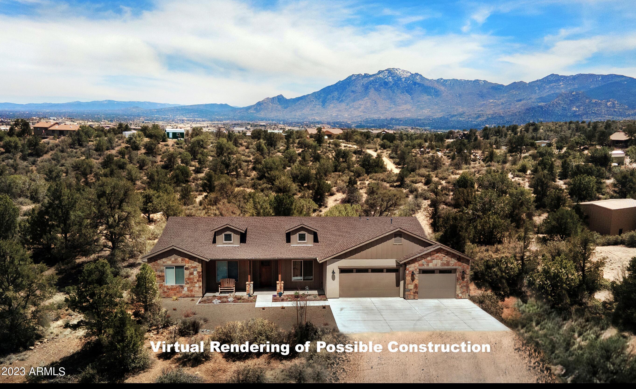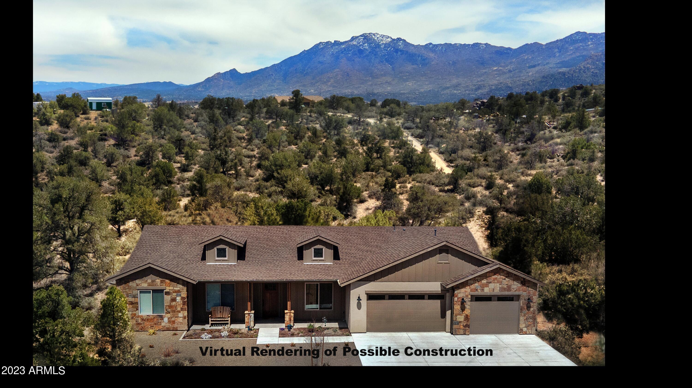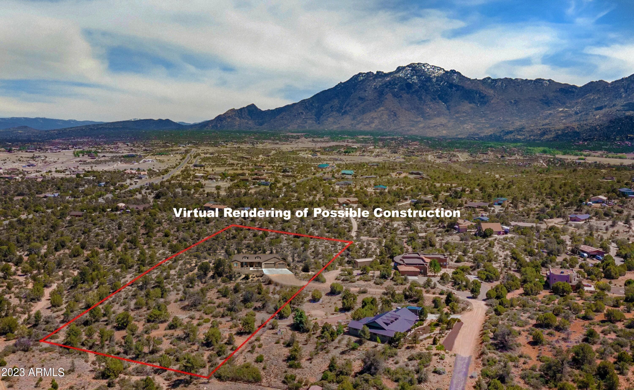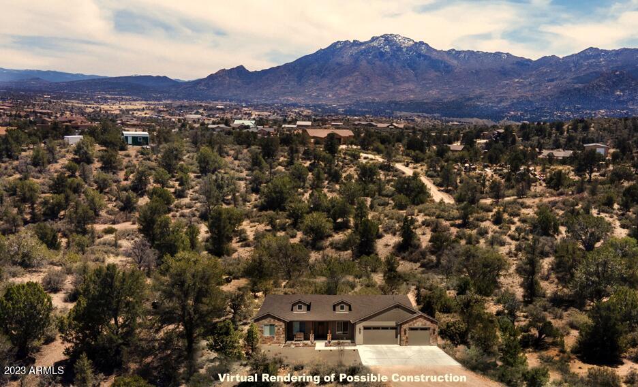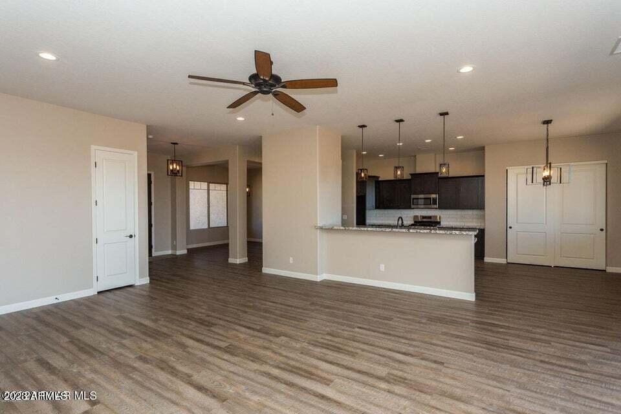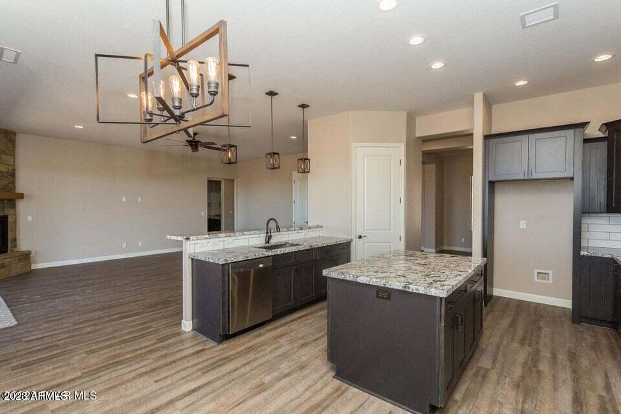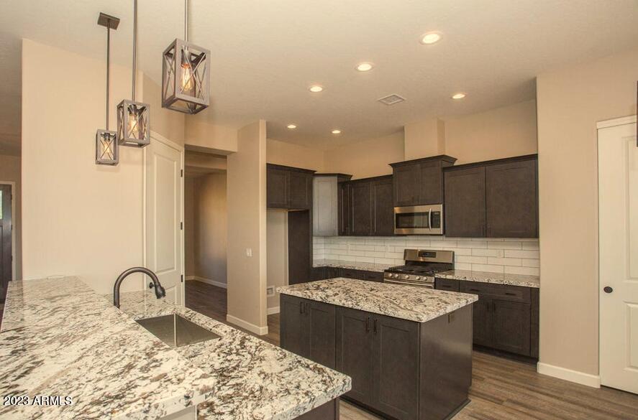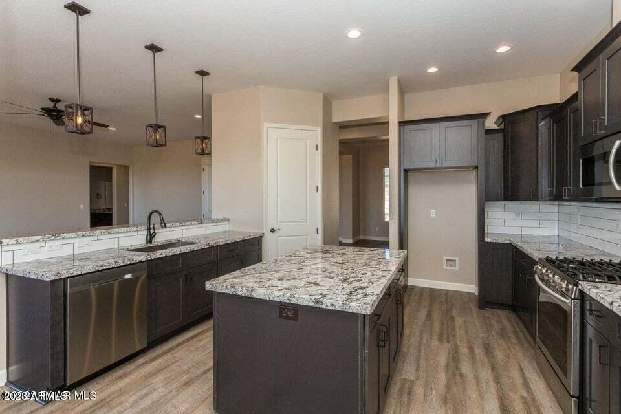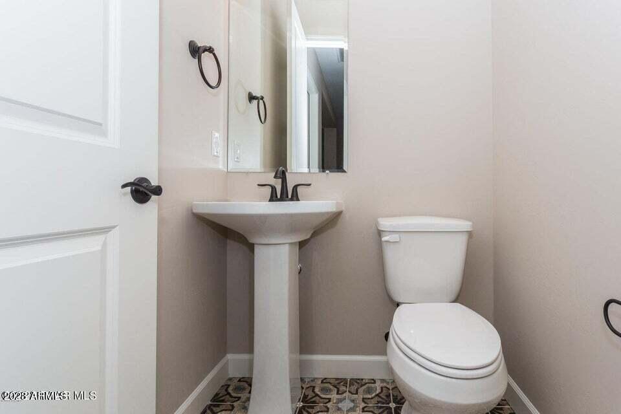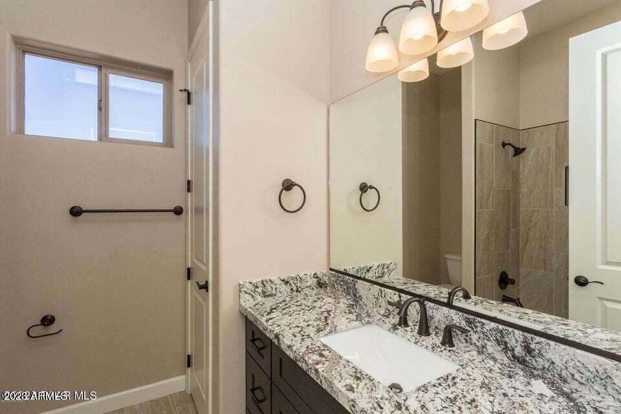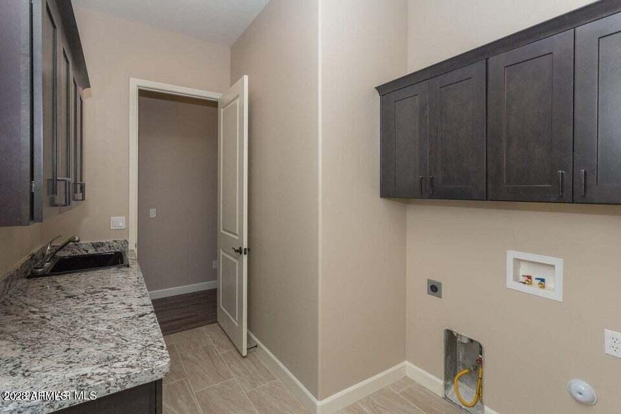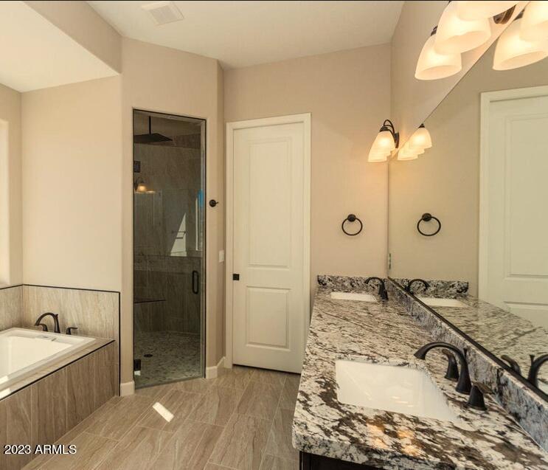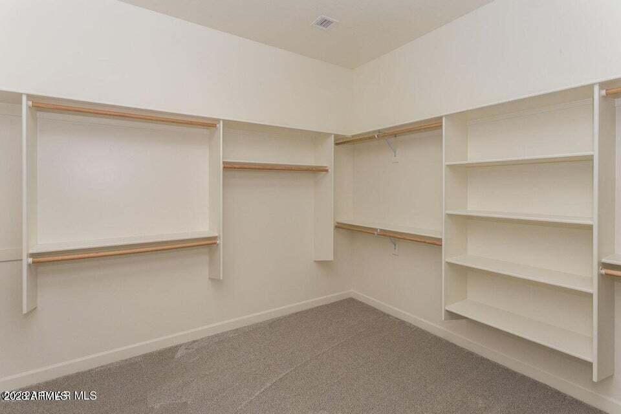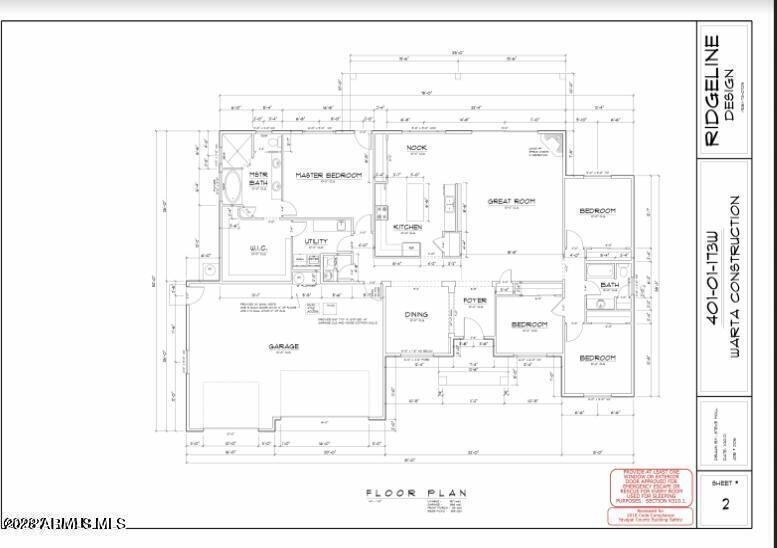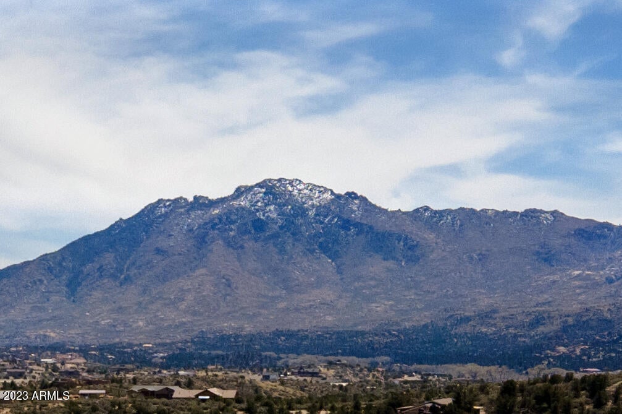- 4 Beds
- 3 Baths
- 2,536 Sqft
- 4 Acres
12325 N Henrys Way
We plan to build this Gorgeous 2536 Square Foot Home, w/3Bedrooms, 2.5Bathrooms/ 3CarGarage + Den on 4 ACRES +/- in Williamson Valley Heights. Home will have Stacked Stone Accents, Open/Split Floor Plan, GREAT ROOM Concept, Vaulted Ceilings, Luxury Vinyl Wood Planked Flooring, & Upgraded Lighting. Kitchen will be well appointed Knotty Alder Cabinetry, GRANITE Countertops, Island, Stainless Steel Appliances, Pantry, & under cupboard lighting. Master is Spacious, has dual Sinks, Jetted Garden Tub, Large Shower, & Large Walk in Closet. Additional Features include large Laundry Room adjacent to Master Bedroom, will include Paver Driveway/Walkway, Large Covered Patio & can include Detached RV Garage with plenty of room with a slight price adjustment. Completion Date is estimated at 12 months from Contract Acceptance !!! Photos are of a Previous Home we built but the VIEWS are the Real Thing from the actual lot!!!!! Build to Suit - Images are a sample of possible construction. Taxes listed are for vacant land only. Sale includes parcel numbers 306-35-298 & 306-35-256X.
Essential Information
- MLS® #6554719
- Price$1,225,000
- Bedrooms4
- Bathrooms3.00
- Square Footage2,536
- Acres4.00
- Year Built2023
- TypeResidential
- Sub-TypeSingle Family - Detached
- StyleContemporary, Ranch
- StatusActive
Community Information
- Address12325 N Henrys Way
- SubdivisionWILLIAMSON VALLEY HEIGHTS
- CityPrescott
- CountyYavapai
- StateAZ
- Zip Code86305
Amenities
- UtilitiesAPS,ButanePropane
- Parking Spaces3
- # of Garages3
- PoolNone
Interior
- HeatingPropane
- CoolingRefrigeration
- FireplaceYes
- Fireplaces1 Fireplace, Gas
- # of Stories1
Interior Features
Eat-in Kitchen, Pantry, Double Vanity, Separate Shwr & Tub, Granite Counters
Exterior
- Lot DescriptionGravel/Stone Front
- RoofComposition
- ConstructionPainted, Stucco, Frame - Wood
Windows
Vinyl Frame, Double Pane Windows
School Information
- DistrictPrescott Unified District
- ElementaryOut of Maricopa Cnty
- MiddleOut of Maricopa Cnty
- HighOut of Maricopa Cnty
Listing Details
- OfficeRMA-Mountain Properties
RMA-Mountain Properties.
![]() Information Deemed Reliable But Not Guaranteed. All information should be verified by the recipient and none is guaranteed as accurate by ARMLS. ARMLS Logo indicates that a property listed by a real estate brokerage other than Launch Real Estate LLC. Copyright 2024 Arizona Regional Multiple Listing Service, Inc. All rights reserved.
Information Deemed Reliable But Not Guaranteed. All information should be verified by the recipient and none is guaranteed as accurate by ARMLS. ARMLS Logo indicates that a property listed by a real estate brokerage other than Launch Real Estate LLC. Copyright 2024 Arizona Regional Multiple Listing Service, Inc. All rights reserved.
Listing information last updated on May 15th, 2024 at 7:31pm MST.



