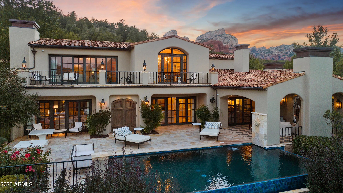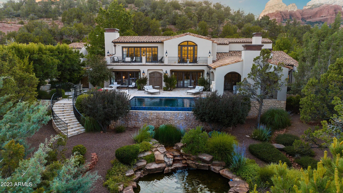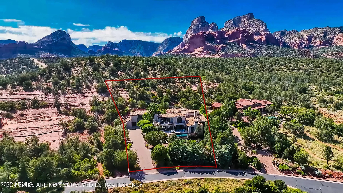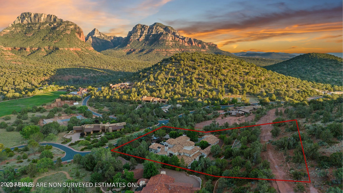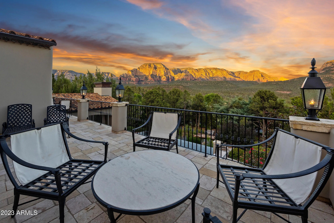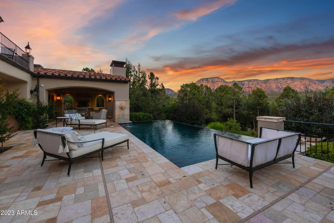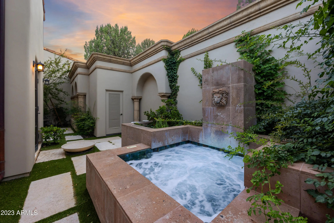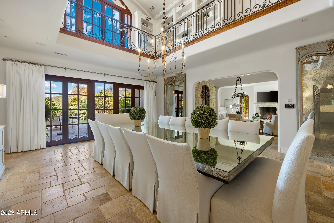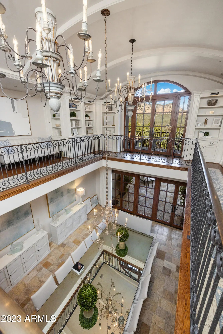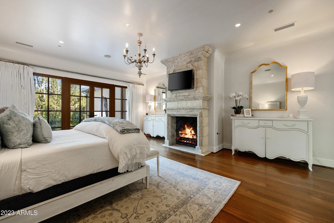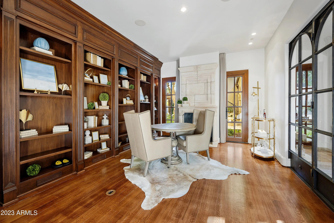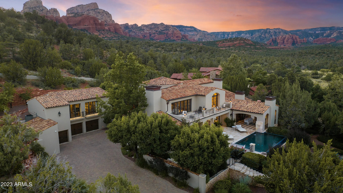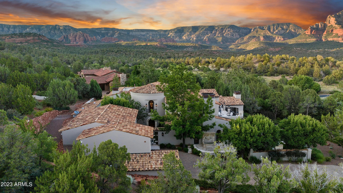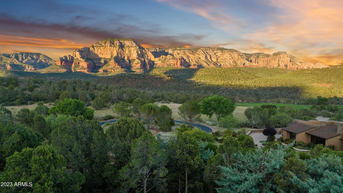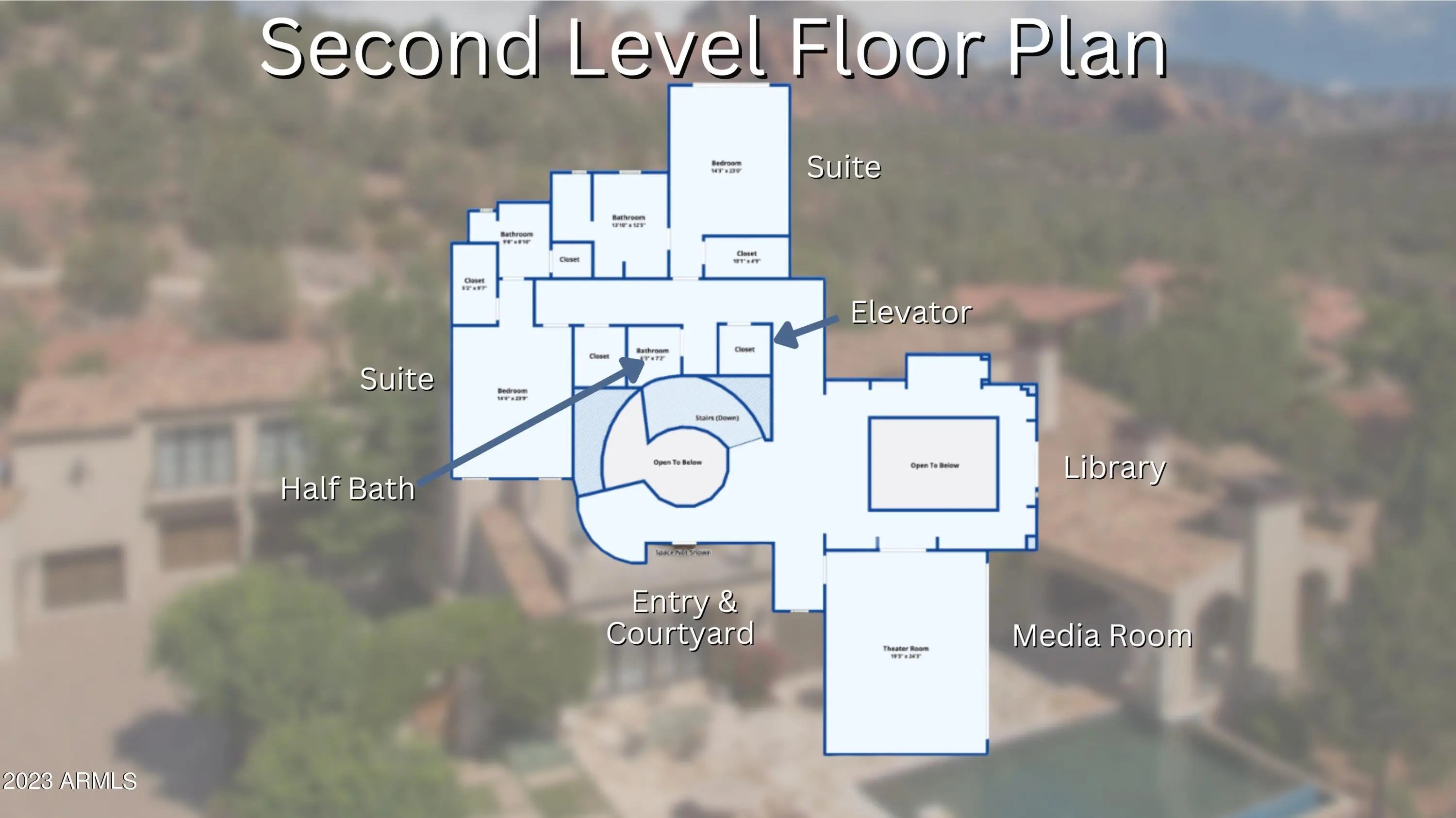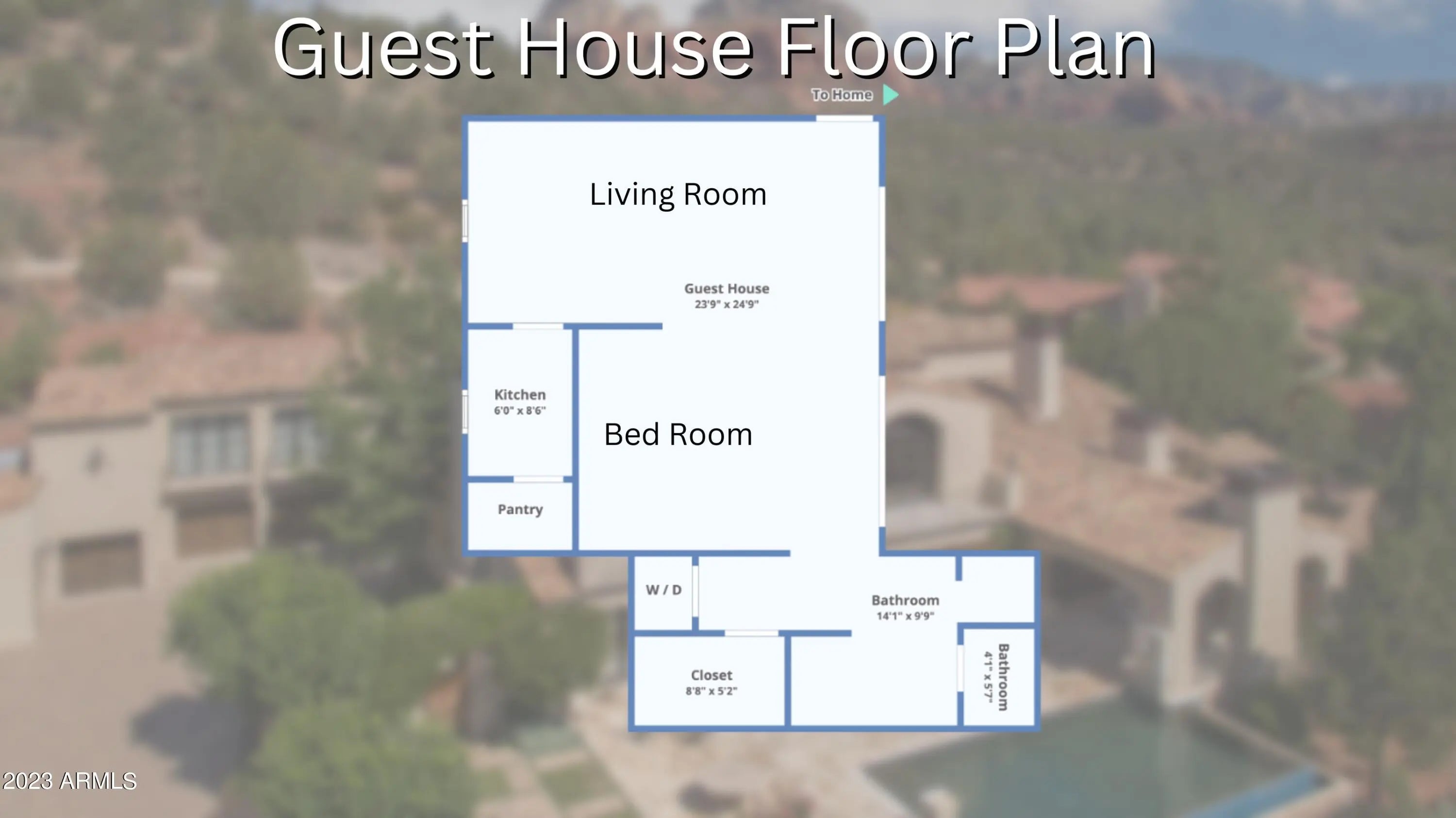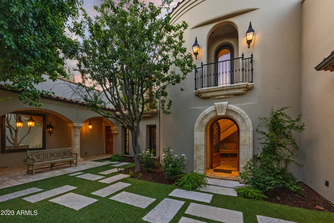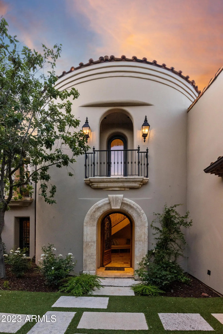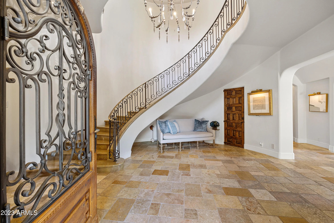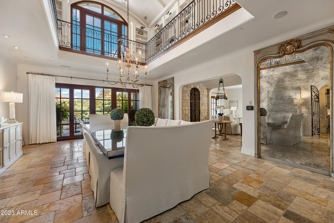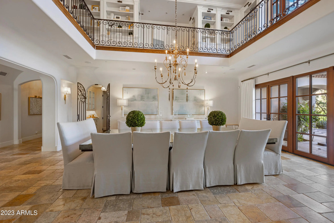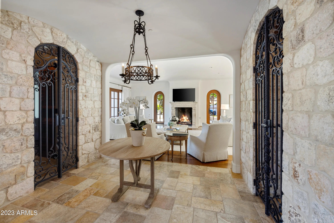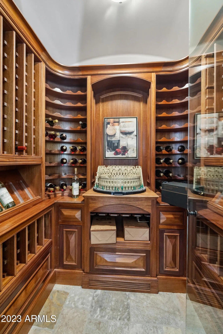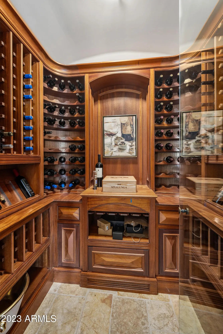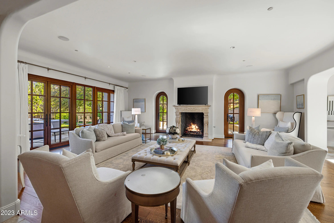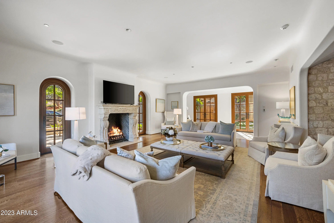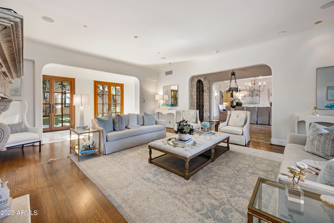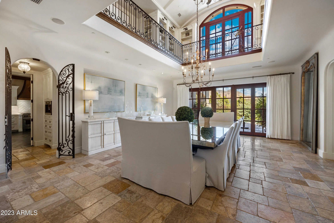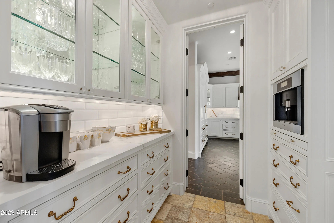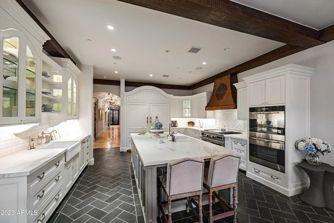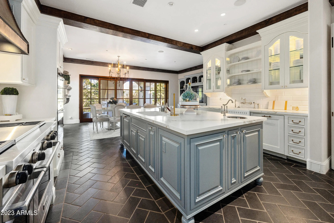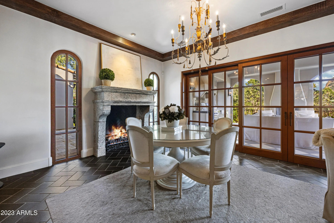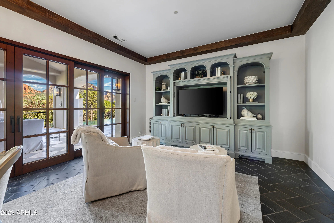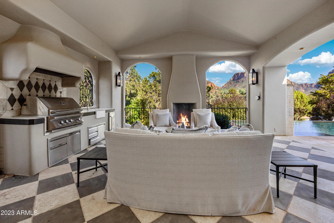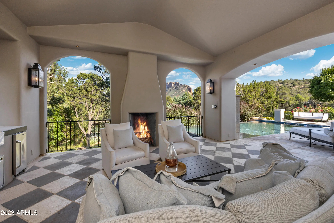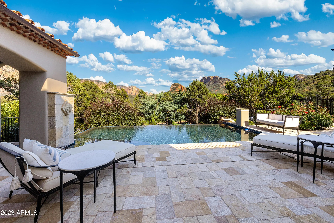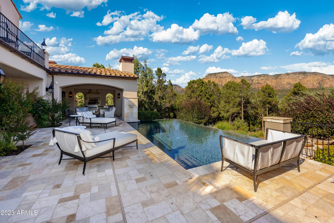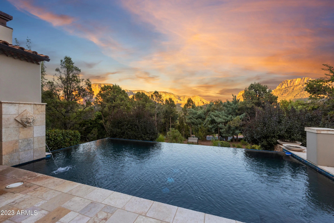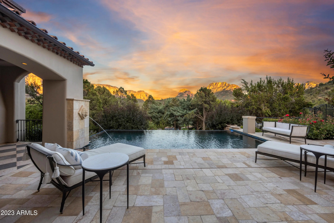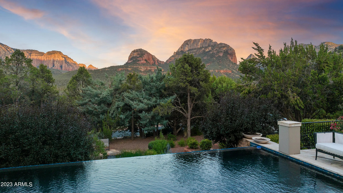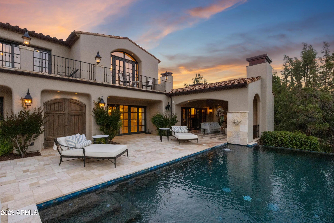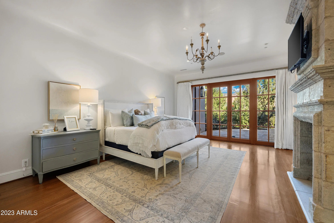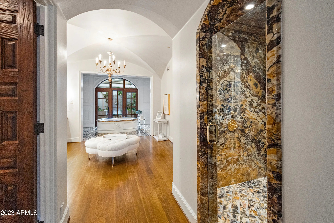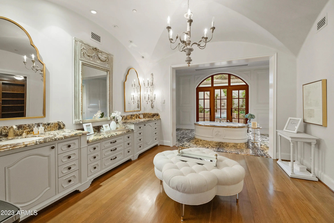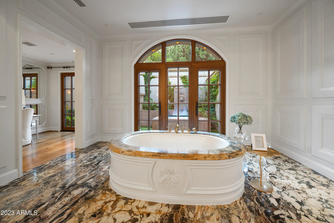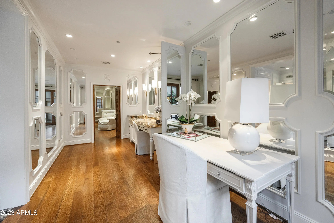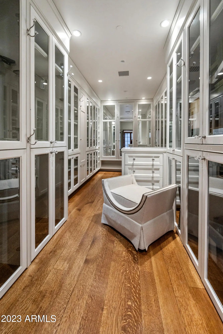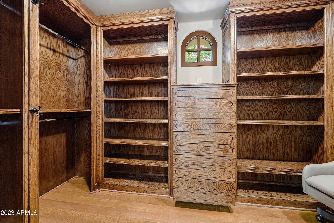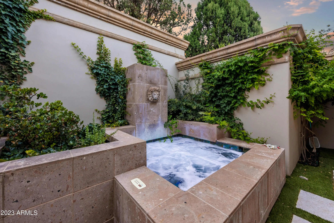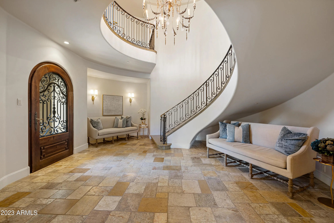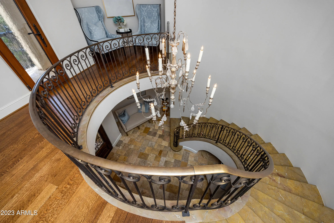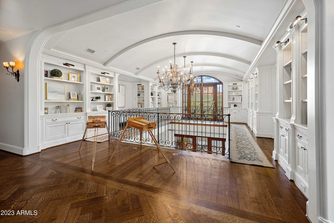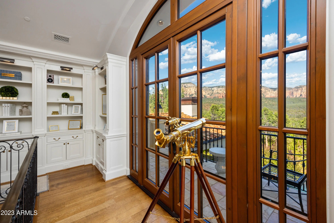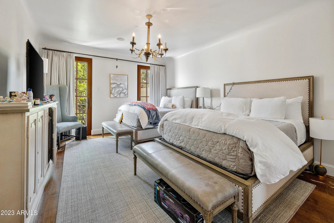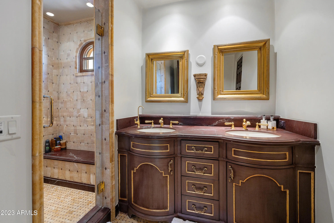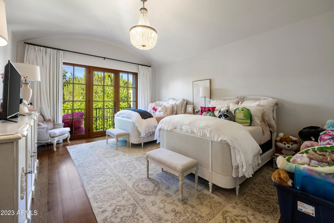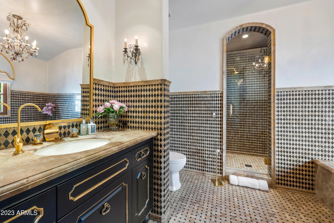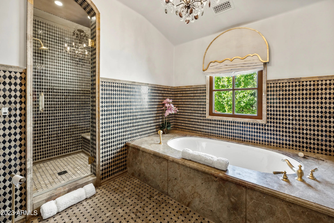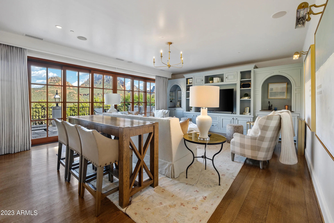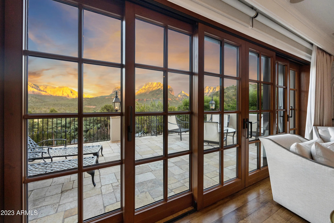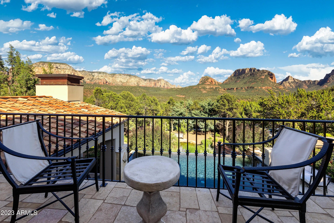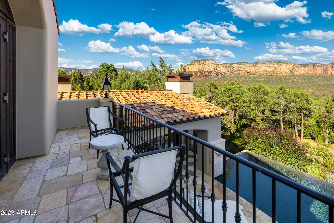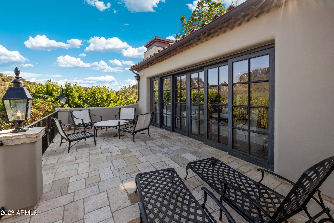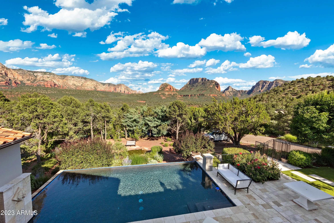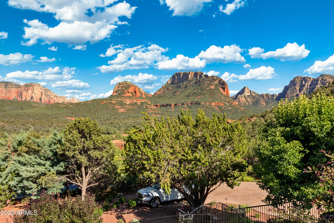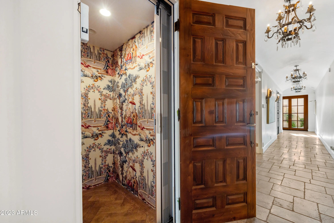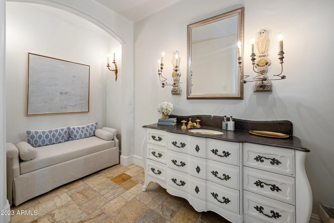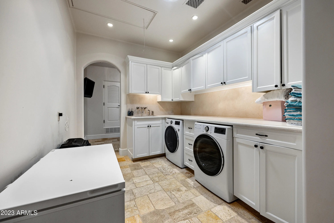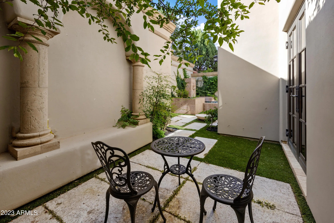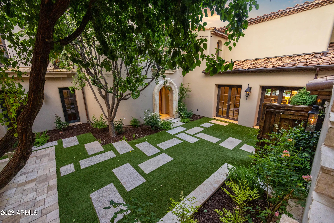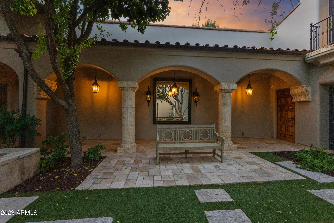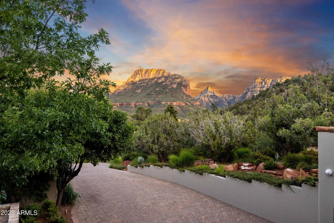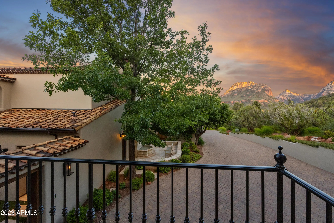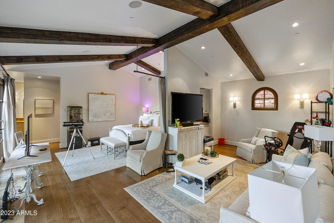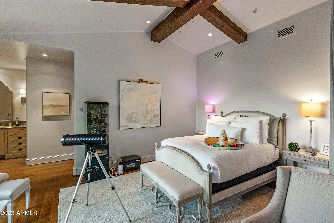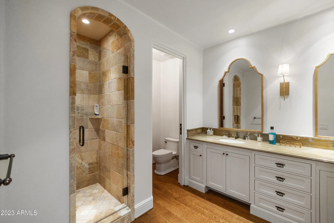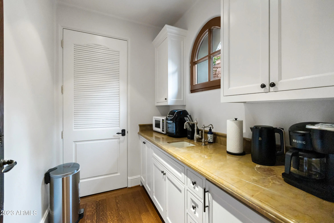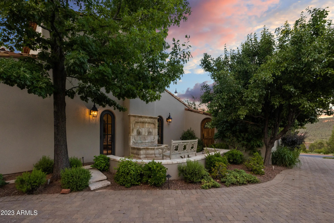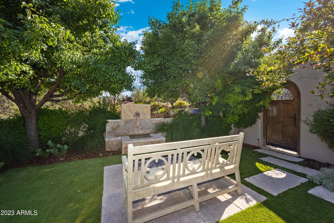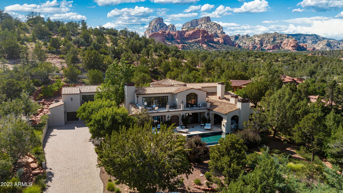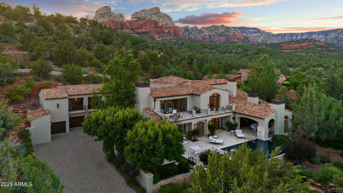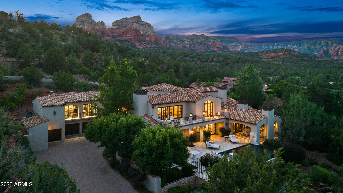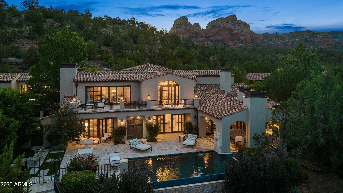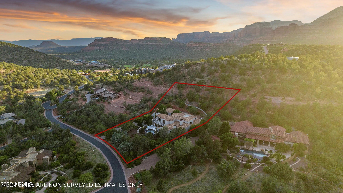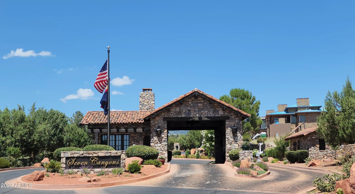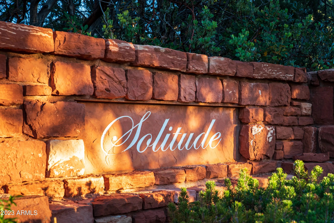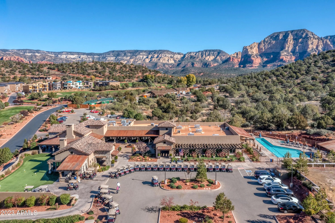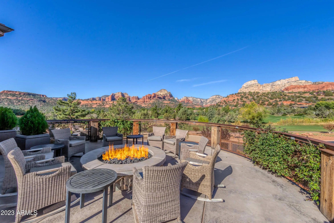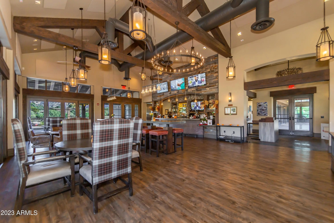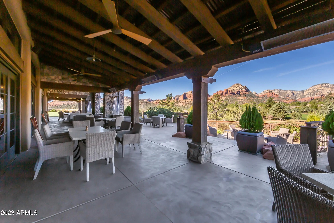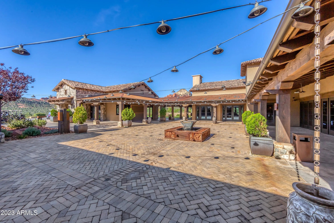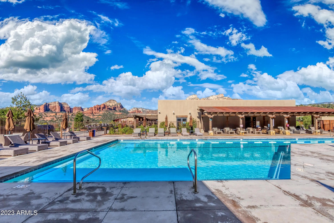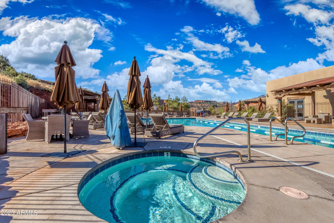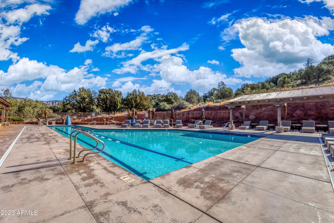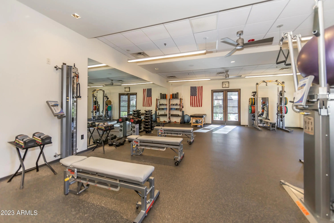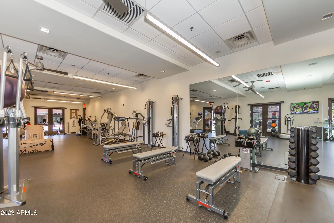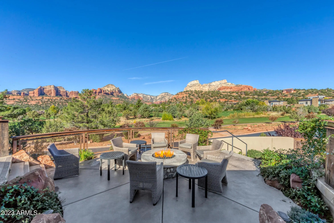- 4 Beds
- 6 Baths
- 8,627 Sqft
- 1.71 Acres
130 Hidden Meadow Drive
Indulge in luxury and tranquility backdropped by panoramic Red Rock Views at 130 Hidden Meadow Drive. An iconic Sedona Haven, ideally situated on an elevated 1.71-acre lot backing to National Forest and residing in the prestigious neighborhood of Solitude at Seven Canyons. Tucked behind the two gates, this European Villa-style estate offers a private and secluded oasis simply a step above the rest. Meticulously crafted by skilled artisans with recently added conveniences & lifestyle upgrades, the level of craftsmanship and attention to detail is evident throughout. Designed by award-winning architect Terry Kilbane with the interiors designed by Tim Hawkins and constructed by Phil Morris. Enter through the private courtyard to the grand foyer featuring... ...antique Spanish Andalusian tile floors and a circular staircase. Main level living areas include the decadent living room, the formal dining room with dual wine cellars, a recently remodeled gourmet kitchen and a family room all connected to the outdoor terrace with stunning views from every window. The sprawling primary suite is also located on the first level and features a fireplace, access to three private courtyards, custom hand-painted cabinetry, marble and onyx countertops, dual walk-in closets, a separate dressing room, two water closets, separate tub/shower and an outdoor spa. The remainder of the first level offers an executive office/den, laundry room, workout/storage room, and a breezeway to the well appointed attached guest house perched above the three car garage. Take the elevator upstairs where each space has access to a private balcony. You'll appreciate the split floor plan with two en-suite bedrooms, media room & library. Embracing the Sedona Lifestyle, this property creates a peaceful equilibrium with outdoor living just as elaborate as the home itself. Centered around the negative edge pool, newly added outdoor kitchen, and numerous private courtyards, covered patios and sundecks with water features and fountains that beckon you to enjoy Sedona's mild four seasons. Each space is beautifully landscaped and accentuates the panoramic Red Rocks Views. Interior showcases custom doors and windows, French chandeliers, antique limestone fireplaces, Austrian hand-forged metal work, custom cabinetry throughout, and beautiful Spanish marble and French Oak floors. Additional amenities include Butler's pantry, technology conveniences from WiredUp, automatic draperies in the Media Room, radiant in-floor heating, an elevator, and a half bath on each level. See the list of features attached. Every aspect of this exclusive Seven Canyons community embodies sophistication. Offering privileges to golf, clubhouse, restaurant, fitness center, pool, and access to Enchantment Resort. Only 5 miles to all other Sedona services. Book a private tour to experience the grandeur of this unique estate and luxury lifestyle in a one-of-a-kind setting.
Essential Information
- MLS® #6596238
- Price$5,250,000
- Bedrooms4
- Bathrooms6.00
- Square Footage8,627
- Acres1.71
- Year Built2007
- TypeResidential
- Sub-TypeSingle Family Residence
- StatusActive Under Contract
Community Information
- Address130 Hidden Meadow Drive
- SubdivisionSolitude in Seven Canyons
- CitySedona
- CountyYavapai
- StateAZ
- Zip Code86336
Amenities
- UtilitiesAPS, Unisource
- Parking Spaces9
- # of Garages3
- ViewMountain(s)
- Has PoolYes
- PoolHeated
Amenities
Golf, Gated, Community Spa Htd, Guarded Entry, Biking/Walking Path, Fitness Center
Parking
Garage Door Opener, Separate Strge Area, Temp Controlled, Golf Cart Garage
Interior
- HeatingNatural Gas
- CoolingCentral Air, Ceiling Fan(s)
- FireplaceYes
- # of Stories2
Interior Features
High Speed Internet, Smart Home, Granite Counters, Double Vanity, Master Downstairs, Eat-in Kitchen, Breakfast Bar, Elevator, Vaulted Ceiling(s), Kitchen Island, Pantry, 2 Master Baths, Bidet, Full Bth Master Bdrm, Separate Shwr & Tub, Tub with Jets
Fireplaces
Family Room, Living Room, Master Bedroom, Gas
Exterior
- WindowsSolar Screens, Dual Pane
- RoofTile
- ConstructionStucco, Wood Frame, Painted
Exterior Features
Balcony, Separate Guest House, Built-in BBQ, Covered Patio(s), Patio, Storage, Pvt Yrd(s)Crtyrd(s)
Lot Description
Hillside Lot, Borders Preserve/Public Land, Desert Back, Desert Front, Gravel/Stone Front, Synthetic Grass Frnt, Irrigation Front
School Information
- DistrictSedona-Oak Creek JUSD #9
- ElementaryWest Sedona Elementary School
Middle
Sedona Red Rock Junior/Senior High School
High
Sedona Red Rock Junior/Senior High School
Listing Details
- OfficeRE/MAX Sedona
Price Change History for 130 Hidden Meadow Drive, Sedona, AZ (MLS® #6596238)
| Date | Details | Change |
|---|---|---|
| Status Changed from Active to Active Under Contract | – |
RE/MAX Sedona.
![]() Information Deemed Reliable But Not Guaranteed. All information should be verified by the recipient and none is guaranteed as accurate by ARMLS. ARMLS Logo indicates that a property listed by a real estate brokerage other than Launch Real Estate LLC. Copyright 2025 Arizona Regional Multiple Listing Service, Inc. All rights reserved.
Information Deemed Reliable But Not Guaranteed. All information should be verified by the recipient and none is guaranteed as accurate by ARMLS. ARMLS Logo indicates that a property listed by a real estate brokerage other than Launch Real Estate LLC. Copyright 2025 Arizona Regional Multiple Listing Service, Inc. All rights reserved.
Listing information last updated on November 22nd, 2025 at 10:20am MST.



