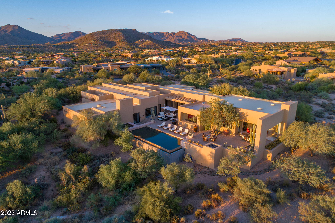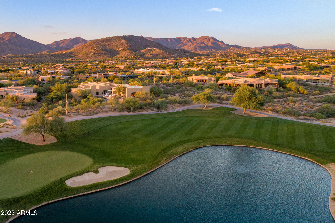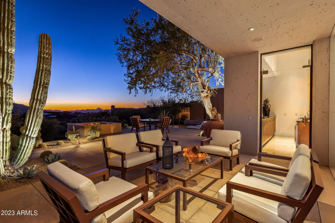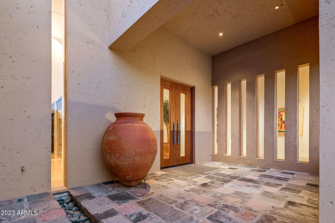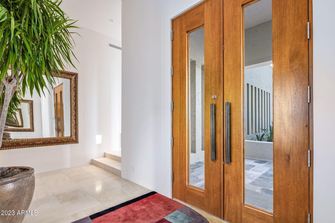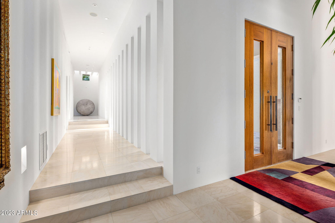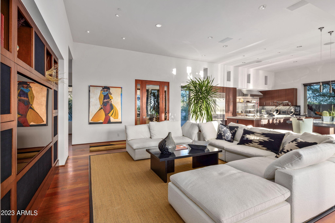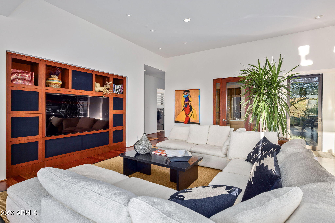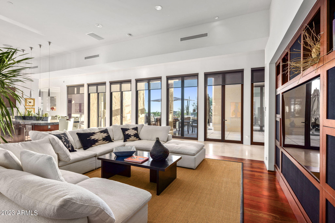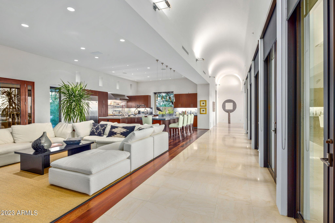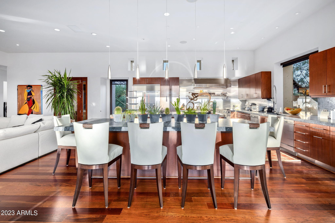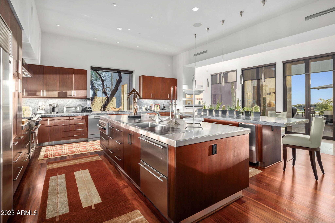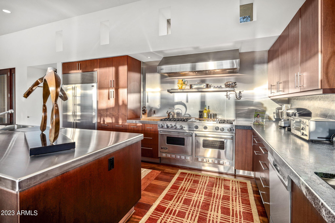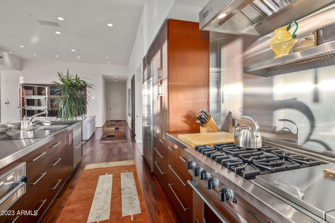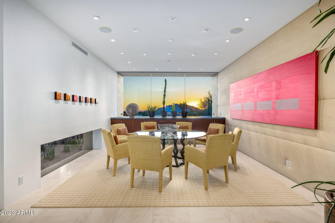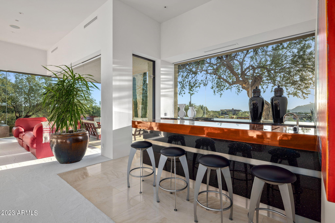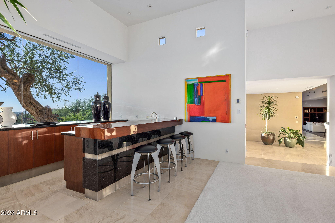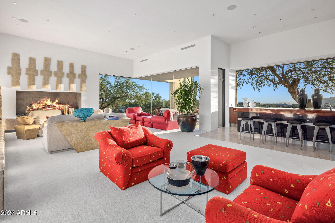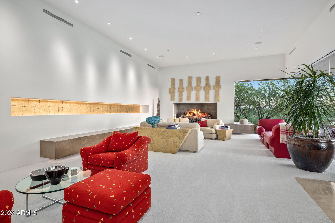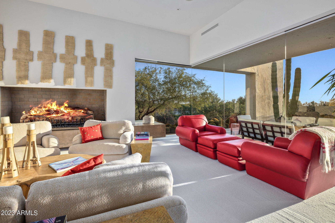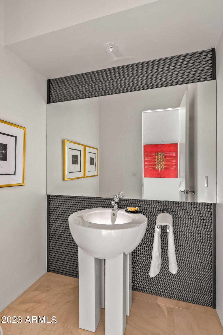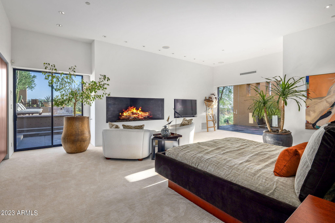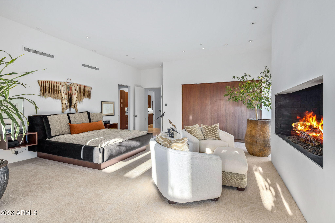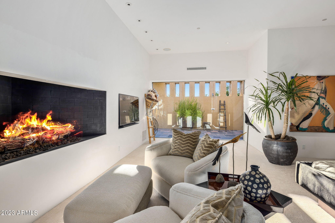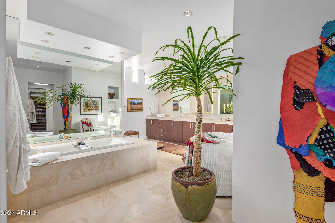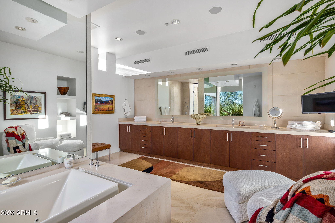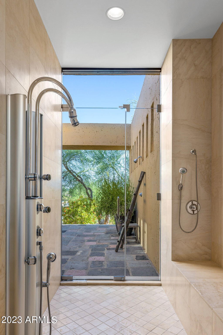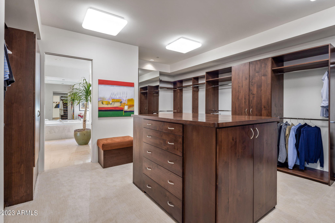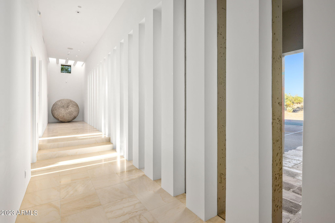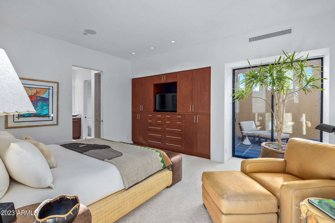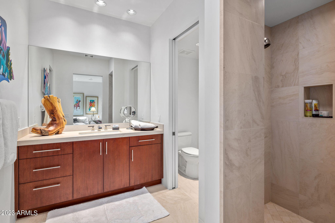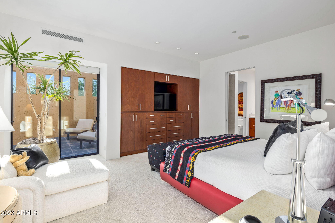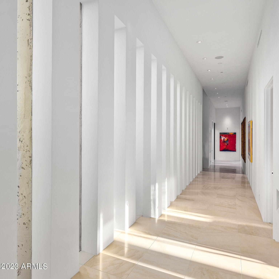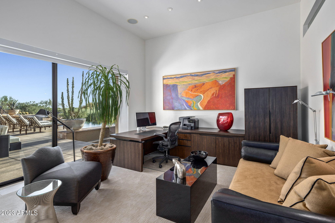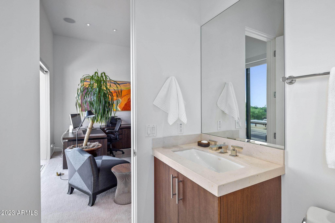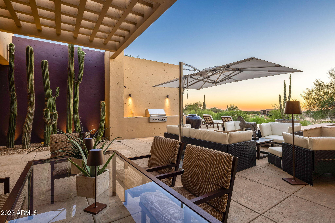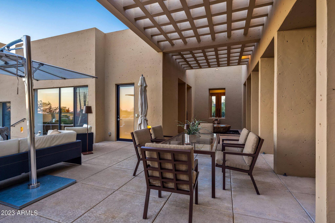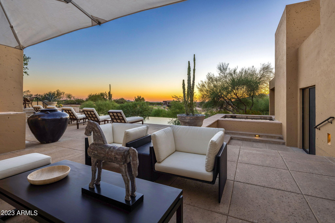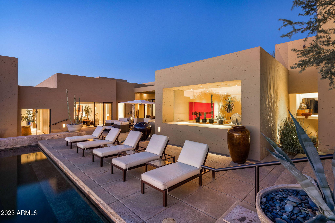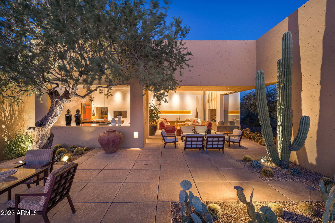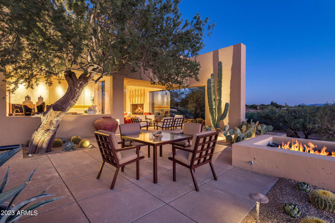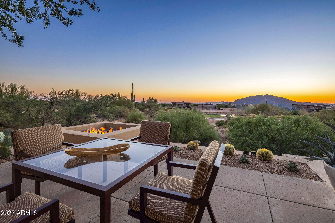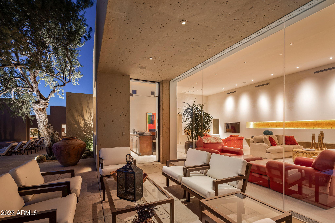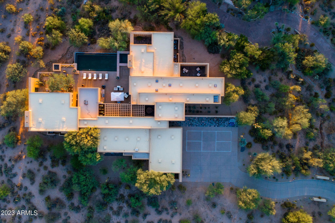- 4 Beds
- 5 Baths
- 7,308 Sqft
- 1.82 Acres
9203 E Happy Hollow Drive
Experience the epitome of luxury living in this exquisite Desert Mountain home designed by award winning builder Peter Magee, offered with a rare Golf Membership. The Family Room is an entertainer's dream and opens to the well-appointed and tastefully designed kitchen offering upgraded appliances, two islands and Brazilian soapstone countertops. The Great Room boasts an elegant wet bar and multiple lounging areas. A private and inviting owner's wing includes a spa like ensuite, oversized walk-in closet and separate laundry room. An abundance of natural light fills the home by day and cool evenings draw you to the expansive outdoor living spaces which include alfresco dining and a heated pool & spa to capture sunset, golf course, mountain & city light views. A true contemporary masterpiece
Essential Information
- MLS® #6617612
- Price$5,650,000
- Bedrooms4
- Bathrooms5.00
- Square Footage7,308
- Acres1.82
- Year Built2002
- TypeResidential
- Sub-TypeSingle Family - Detached
- StyleContemporary
- StatusActive
Community Information
- Address9203 E Happy Hollow Drive
- SubdivisionDESERT MOUNTAIN
- CityScottsdale
- CountyMaricopa
- StateAZ
- Zip Code85262
Amenities
- UtilitiesAPS,SW Gas3
- Parking Spaces9
- # of Garages3
- ViewCity Lights, Mountain(s)
- Has PoolYes
- PoolHeated, Private
Amenities
Gated Community, Pickleball Court(s), Community Spa Htd, Community Pool Htd, Guarded Entry, Golf, Tennis Court(s), Playground, Biking/Walking Path, Fitness Center
Parking
Attch'd Gar Cabinets, Dir Entry frm Garage, Electric Door Opener, Separate Strge Area, Temp Controlled
Interior
- HeatingNatural Gas
- FireplaceYes
- # of Stories1
Interior Features
Eat-in Kitchen, Breakfast Bar, 9+ Flat Ceilings, Fire Sprinklers, Wet Bar, Kitchen Island, Double Vanity, Full Bth Master Bdrm, Separate Shwr & Tub, Tub with Jets, High Speed Internet, Granite Counters
Cooling
Refrigeration, Programmable Thmstat
Fireplaces
3+ Fireplace, Exterior Fireplace, Family Room, Living Room, Gas
Exterior
- RoofFoam
- ConstructionPainted, Stucco, Frame - Wood
Exterior Features
Covered Patio(s), Patio, Private Street(s), Storage, Built-in Barbecue
Lot Description
Sprinklers In Rear, Sprinklers In Front, Desert Back, Desert Front, On Golf Course, Auto Timer H2O Front, Auto Timer H2O Back
Windows
Mechanical Sun Shds, Skylight(s), Double Pane Windows
School Information
- DistrictCave Creek Unified District
- MiddleSonoran Trails Middle School
- HighCactus Shadows High School
Elementary
Black Mountain Elementary School
Listing Details
Office
Russ Lyon Sotheby's International Realty
Russ Lyon Sotheby's International Realty.
![]() Information Deemed Reliable But Not Guaranteed. All information should be verified by the recipient and none is guaranteed as accurate by ARMLS. ARMLS Logo indicates that a property listed by a real estate brokerage other than Launch Real Estate LLC. Copyright 2024 Arizona Regional Multiple Listing Service, Inc. All rights reserved.
Information Deemed Reliable But Not Guaranteed. All information should be verified by the recipient and none is guaranteed as accurate by ARMLS. ARMLS Logo indicates that a property listed by a real estate brokerage other than Launch Real Estate LLC. Copyright 2024 Arizona Regional Multiple Listing Service, Inc. All rights reserved.
Listing information last updated on May 19th, 2024 at 2:30am MST.



