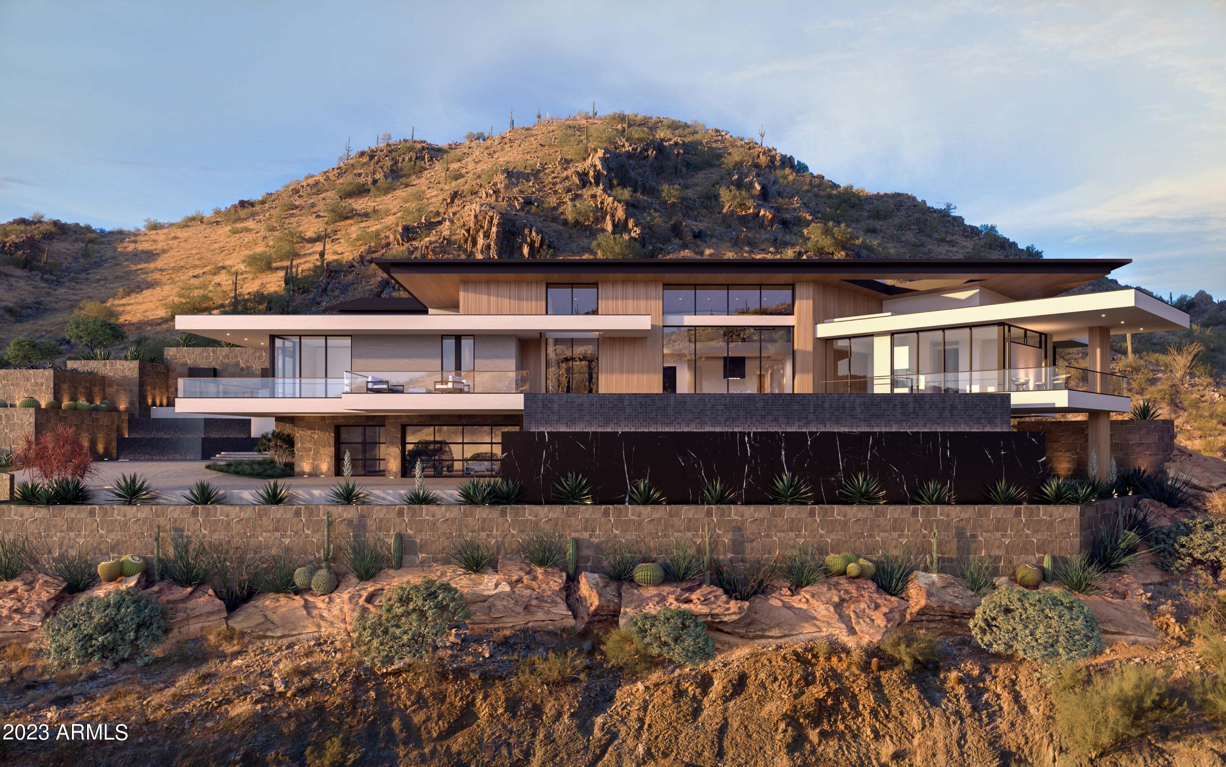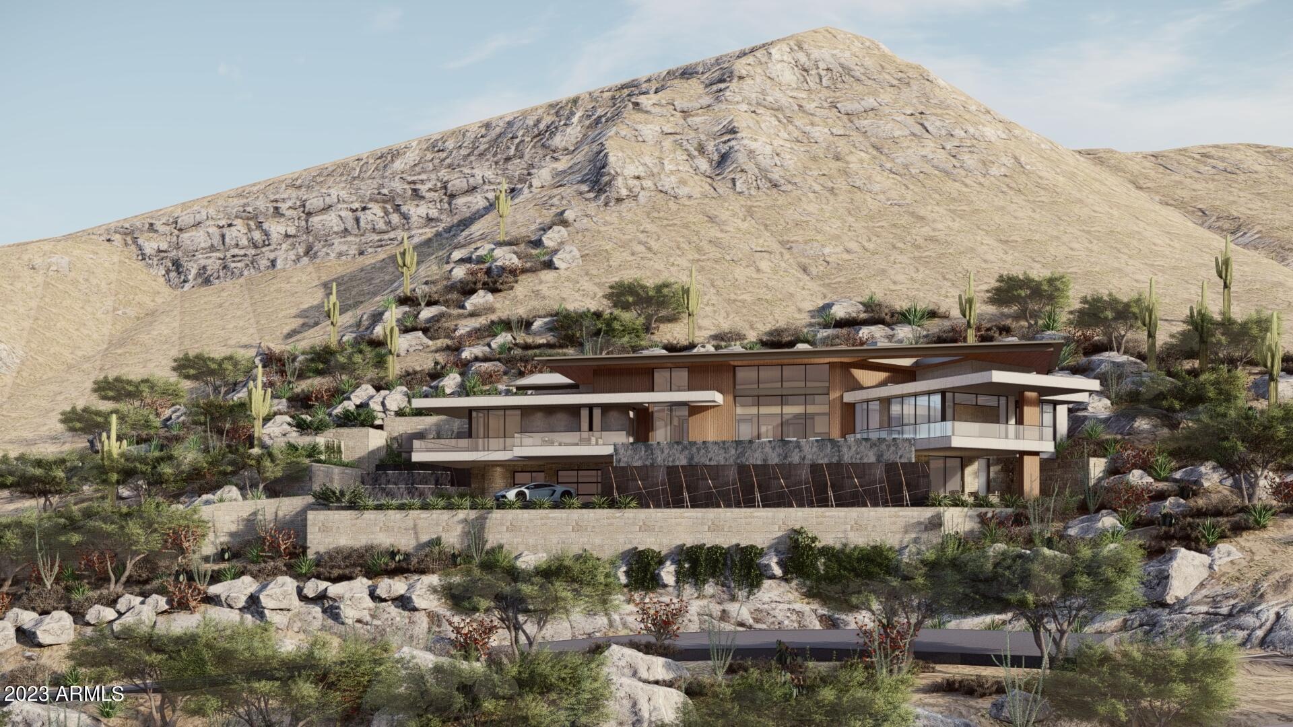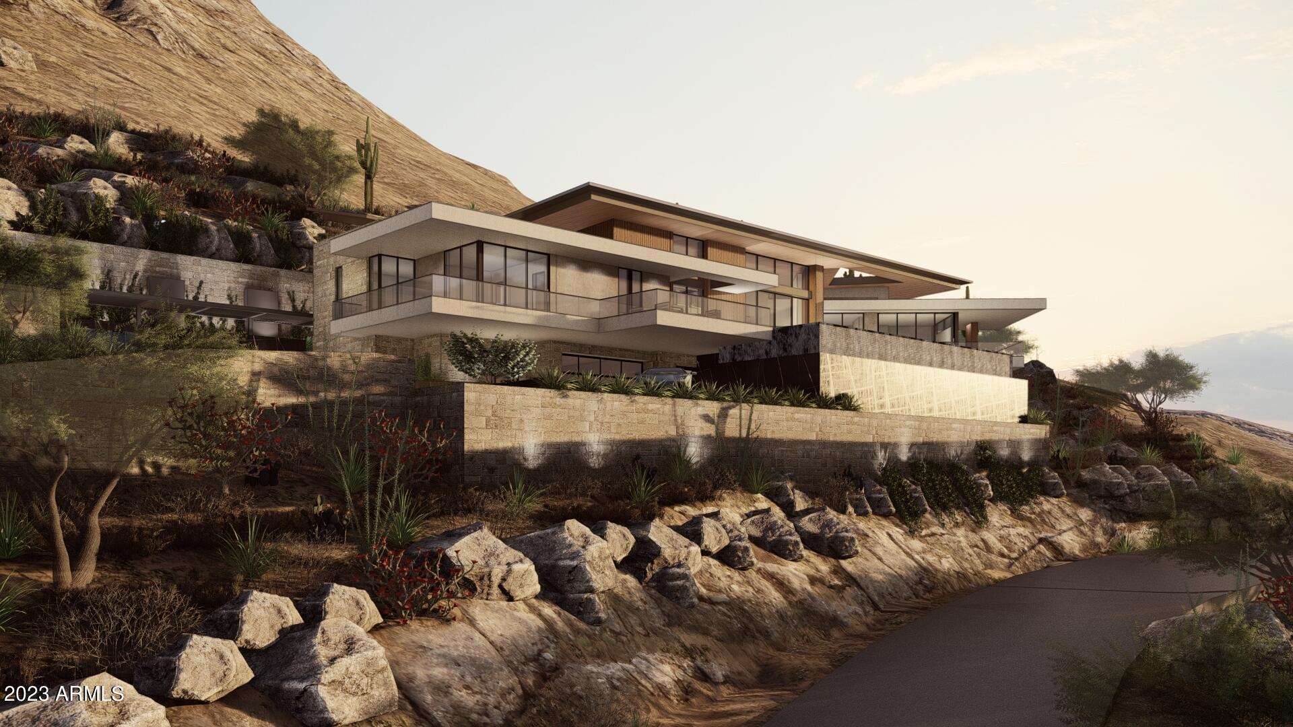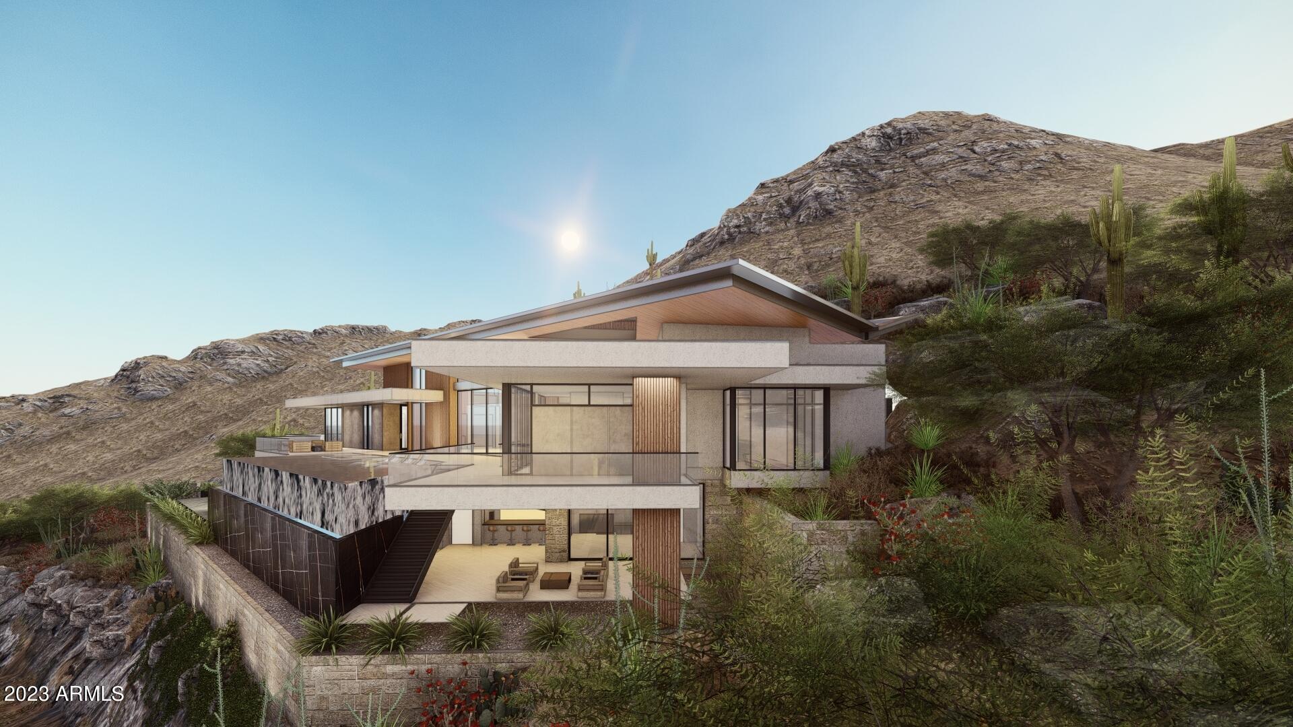- 5 Beds
- 6 Baths
- 8,320 Sqft
- 1.57 Acres
7236 N 40th Street (unit 8)
Perched on the hillside, the beauty and overall experience of the Turquoise estate is paramount. Swaback Architects meticulously crafted the architectural design to harmonize with the pristine desert surroundings of the gated Crown Canyon community. Approaching this refined estate, a captivating waterfall entry feature, flowing from a 70-foot long infinity pool, extends a warm welcome. Its dramatic exterior prepares you for the impressive interiors where the canyon view captures your eye through an open kitchen and living area which perfectly divides the owner's wing to the North from three spacious guest bedrooms to the South. The lower level is an entertainer's paradise with a game room, gym, theater, golf simulator and indoor-outdoor bar, coupled with a private guest suite. Drawn to the outdoor beauty and what feels like an infinite deck, the mesmerizing views are to be admired under horizontal cantilevered rooflines designed to protect from the harsh Arizona sunlight. The main level elevator leads to an entertainer's utopia on the lower level with a game room, gym, theater, golf simulator and indoor/outdoor bar, coupled with a private guest suite. Exclusively designed for luxurious everyday living in captivating Crown Canyon.
Essential Information
- MLS® #6642564
- Price$13,750,000
- Bedrooms5
- Bathrooms6.00
- Square Footage8,320
- Acres1.57
- Year Built2025
- TypeResidential
- Sub-TypeSingle Family - Detached
- StyleContemporary
- StatusActive
Community Information
- Address7236 N 40th Street (unit 8)
- CityParadise Valley
- CountyMaricopa
- StateAZ
- Zip Code85253
Subdivision
CROWN CANYON DBA WHISPERING CANYON AMD
Amenities
- AmenitiesGated Community
- UtilitiesAPS,SW Gas3
- Parking Spaces8
- ParkingElectric Door Opener
- # of Garages5
- ViewCity Lights, Mountain(s)
- Has PoolYes
- PoolPrivate
Interior
- HeatingElectric
- FireplaceYes
- # of Stories2
Interior Features
Eat-in Kitchen, 9+ Flat Ceilings, Elevator, Fire Sprinklers, Vaulted Ceiling(s), Wet Bar, Kitchen Island, Pantry, Double Vanity, Full Bth Master Bdrm, Separate Shwr & Tub, High Speed Internet
Cooling
Refrigeration, Programmable Thmstat
Fireplaces
2 Fireplace, Living Room, Master Bedroom
Exterior
- WindowsDouble Pane Windows
- RoofFoam, Metal
Exterior Features
Covered Patio(s), Patio, Built-in Barbecue
Lot Description
Sprinklers In Rear, Sprinklers In Front, Desert Back, Desert Front, Natural Desert Back, Auto Timer H2O Front, Natural Desert Front, Auto Timer H2O Back, Irrigation Front, Irrigation Back
Construction
Stucco, Stone, Frame - Metal, Frame - Wood, Spray Foam Insulation
School Information
- ElementaryBiltmore Preparatory Academy
- MiddleIngleside Middle School
- HighCamelback High School
District
Phoenix Union High School District
Listing Details
- OfficeBedbrock Real Estate Company
Bedbrock Real Estate Company.
![]() Information Deemed Reliable But Not Guaranteed. All information should be verified by the recipient and none is guaranteed as accurate by ARMLS. ARMLS Logo indicates that a property listed by a real estate brokerage other than Launch Real Estate LLC. Copyright 2024 Arizona Regional Multiple Listing Service, Inc. All rights reserved.
Information Deemed Reliable But Not Guaranteed. All information should be verified by the recipient and none is guaranteed as accurate by ARMLS. ARMLS Logo indicates that a property listed by a real estate brokerage other than Launch Real Estate LLC. Copyright 2024 Arizona Regional Multiple Listing Service, Inc. All rights reserved.
Listing information last updated on April 27th, 2024 at 5:30am MST.















