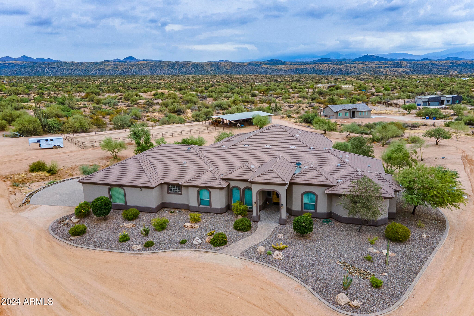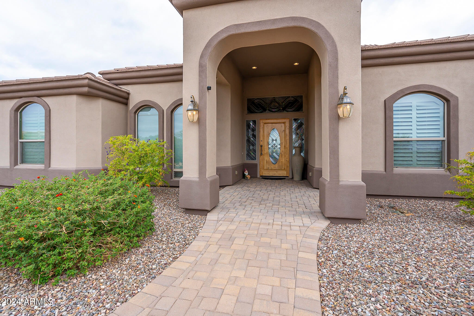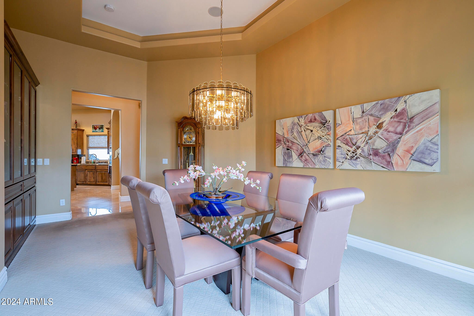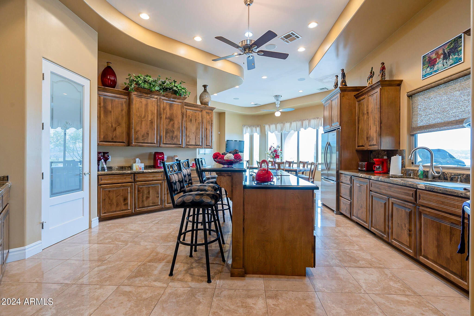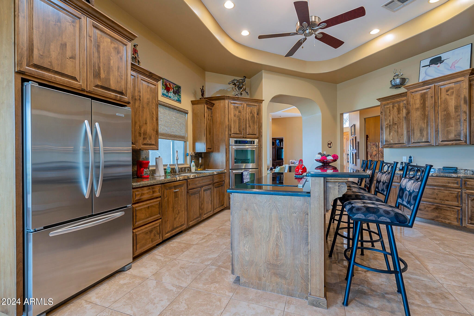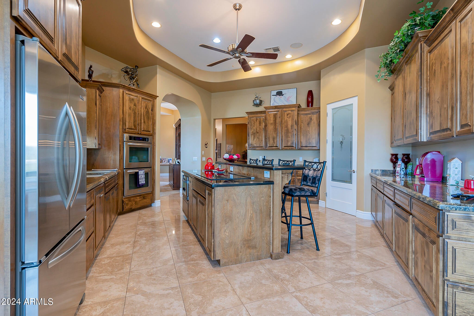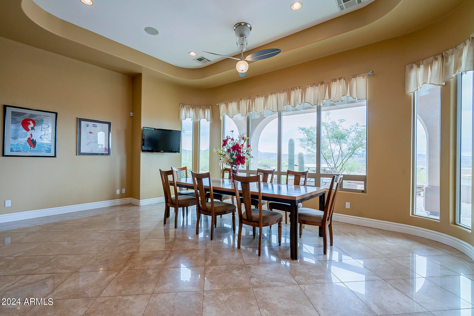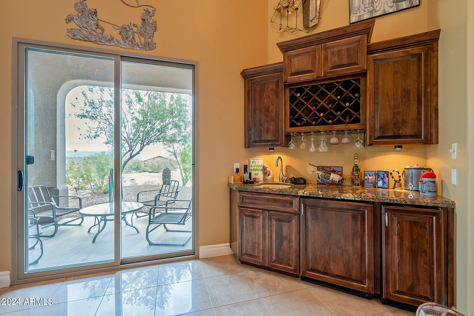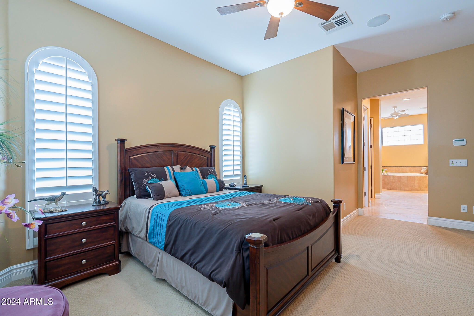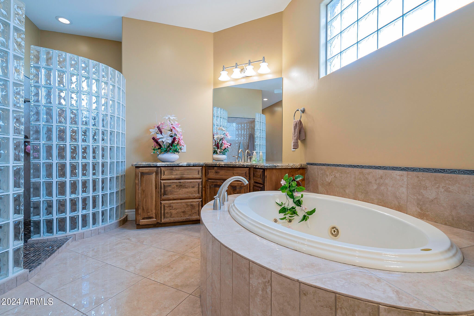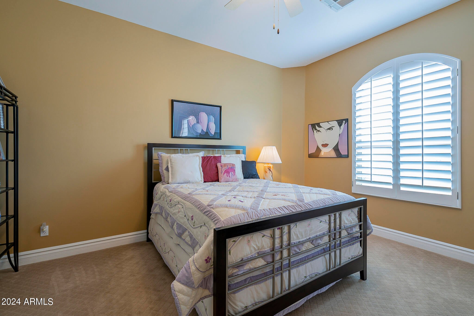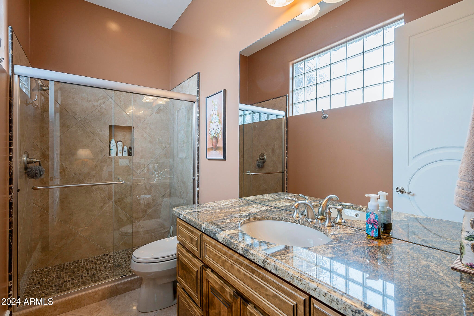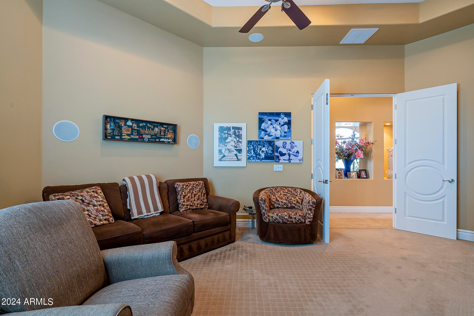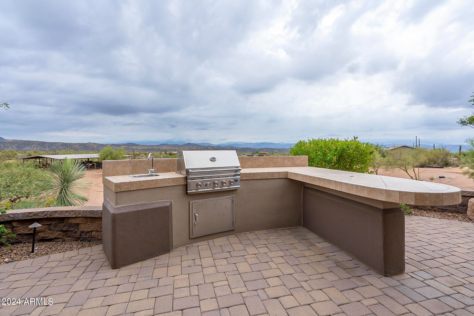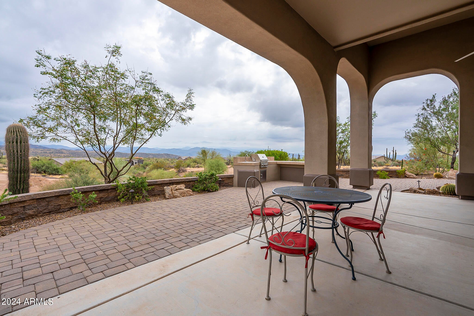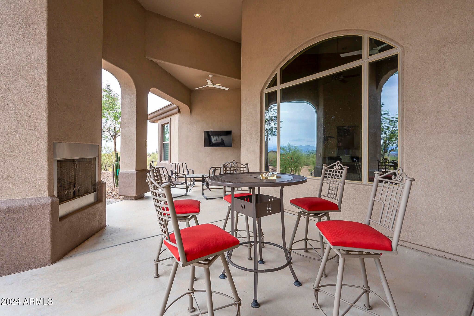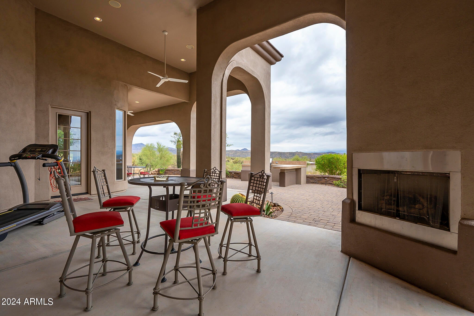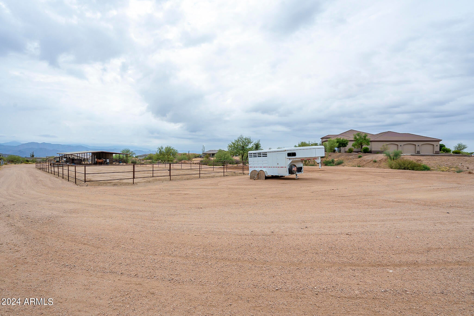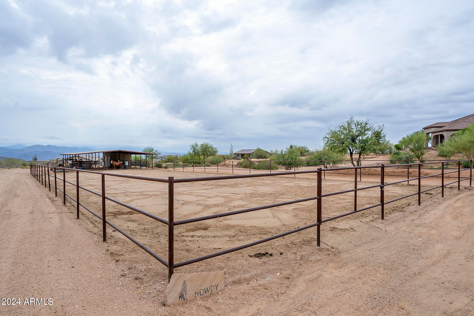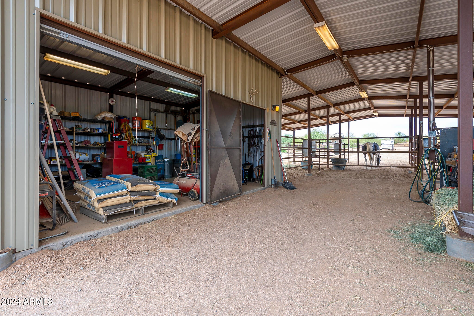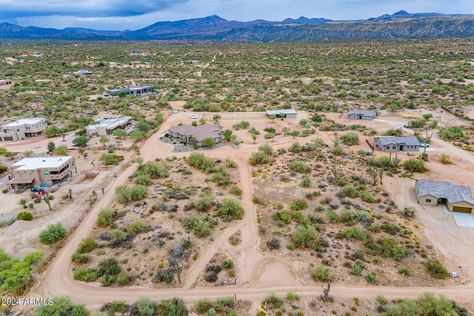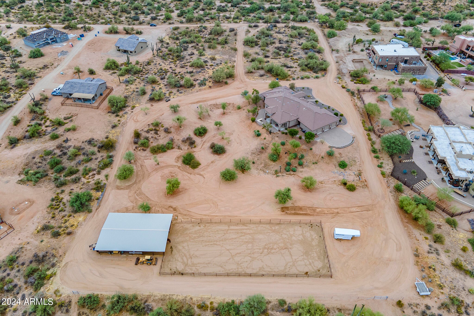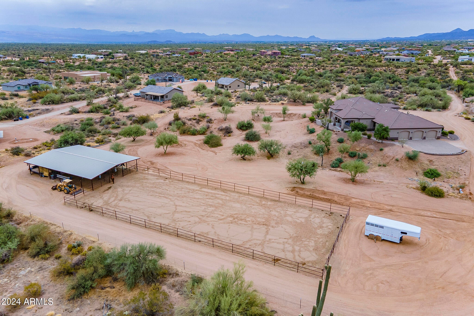- 4 Beds
- 4 Baths
- 3,606 Sqft
- 2.61 Acres
14016 E Villa Cassandra Drive
Gorgeous Custom Horse property home on an elevated & private 2.5 acre lot at the end of the road with incredible 180 degree mountain views! Pristine, serene and quiet. You can ride out from the arena into the country! Adjacent 2.5 acre lot can be purchased too to ensure your privacy! Master bedroom has 2 walk-in closets and the other 2 bedrooms have ensuites and walk-in closets too! The 4th Bedroom is currently a den/office. Beautiful great room with floor to ceiling stone fireplace & a wet bar. Massive island kitchen & breakfast bar with lots of granite counter space, double ovens, multiple cabinets, a walk-in pantry and curved coffered ceilings with indirect lighting. The kitchen opens onto a large breakfast room where you can easily sit 10 people for entertaining while (MORE)... taking in the mountain views! There is a formal dining room too ! Eight skylights, central vacuum, soft water system and a three car garage with epoxied floor. Four covered stalls in this Curt Boyd designed Barn and tack room with water & power. A 170' x 60' arena with a turnout area. The house sits on 2.6 acres and the adjacent raw land that can be purchased by a separate sale is appx. 2.4 acres. This is one of a kind home!
Essential Information
- MLS® #6651324
- Price$1,699,000
- Bedrooms4
- Bathrooms4.00
- Square Footage3,606
- Acres2.61
- Year Built2009
- TypeResidential
- Sub-TypeSingle Family - Detached
- StyleRanch, Santa Barbara/Tuscan
- StatusActive
Community Information
- Address14016 E Villa Cassandra Drive
- SubdivisionNone
- CityScottsdale
- CountyMaricopa
- StateAZ
- Zip Code85262
Amenities
- AmenitiesHorse Facility
- UtilitiesSRP,ButanePropane
- Parking Spaces6
- # of Garages3
- ViewMountain(s)
- PoolNone
Parking
Attch'd Gar Cabinets, Dir Entry frm Garage, Electric Door Opener, Extnded Lngth Garage, Over Height Garage, Separate Strge Area, RV Access/Parking, Gated
Interior
- HeatingElectric
- FireplaceYes
- # of Stories1
Interior Features
Eat-in Kitchen, Breakfast Bar, 9+ Flat Ceilings, Central Vacuum, Drink Wtr Filter Sys, No Interior Steps, Soft Water Loop, Vaulted Ceiling(s), Wet Bar, Kitchen Island, Pantry, Double Vanity, Full Bth Master Bdrm, Separate Shwr & Tub, Tub with Jets, High Speed Internet, Granite Counters
Cooling
Refrigeration, Programmable Thmstat, Ceiling Fan(s), See Remarks
Fireplaces
2 Fireplace, Exterior Fireplace, Family Room
Exterior
- RoofTile
- ConstructionPainted, Stucco, Frame - Wood
Exterior Features
Circular Drive, Covered Patio(s), Patio, Private Street(s), Storage, Built-in Barbecue
Lot Description
Sprinklers In Rear, Sprinklers In Front, Desert Back, Desert Front, Natural Desert Back, Dirt Front, Dirt Back, Auto Timer H2O Front, Auto Timer H2O Back, Irrigation Front, Irrigation Back
Windows
Skylight(s), ENERGY STAR Qualified Windows, Double Pane Windows
School Information
- DistrictCave Creek Unified District
- ElementaryDesert Sun Academy
- MiddleSonoran Trails Middle School
- HighCactus Shadows High School
Listing Details
- OfficeKeller Williams Arizona Realty
Keller Williams Arizona Realty.
![]() Information Deemed Reliable But Not Guaranteed. All information should be verified by the recipient and none is guaranteed as accurate by ARMLS. ARMLS Logo indicates that a property listed by a real estate brokerage other than Launch Real Estate LLC. Copyright 2024 Arizona Regional Multiple Listing Service, Inc. All rights reserved.
Information Deemed Reliable But Not Guaranteed. All information should be verified by the recipient and none is guaranteed as accurate by ARMLS. ARMLS Logo indicates that a property listed by a real estate brokerage other than Launch Real Estate LLC. Copyright 2024 Arizona Regional Multiple Listing Service, Inc. All rights reserved.
Listing information last updated on April 28th, 2024 at 9:45pm MST.



