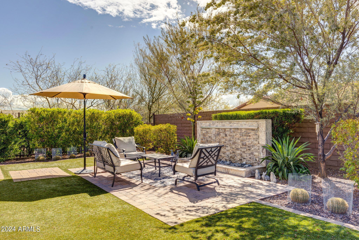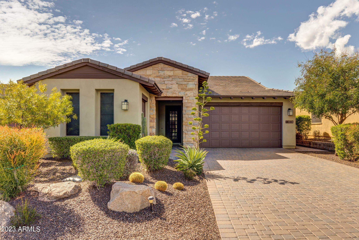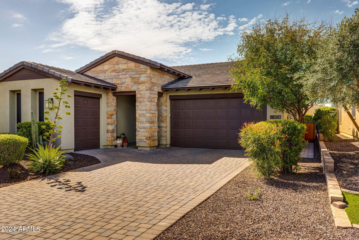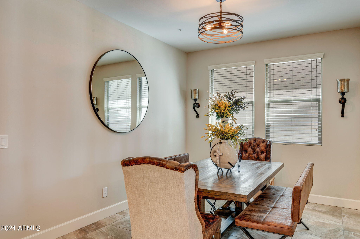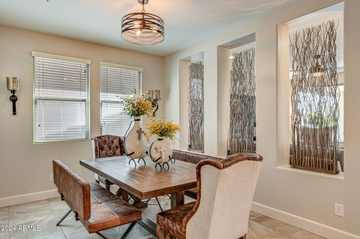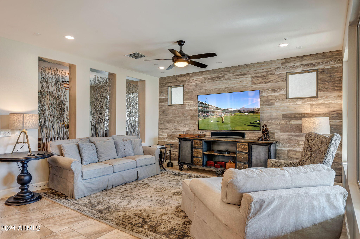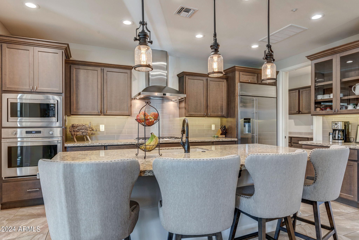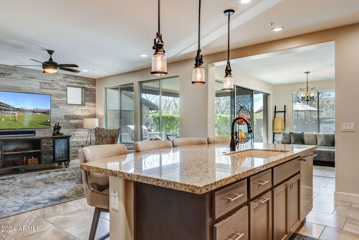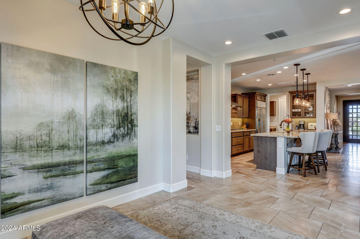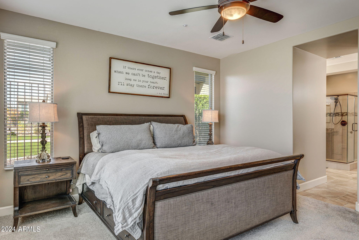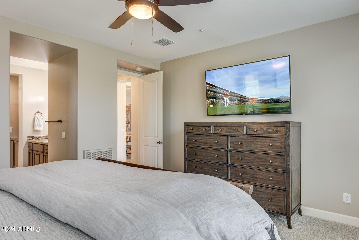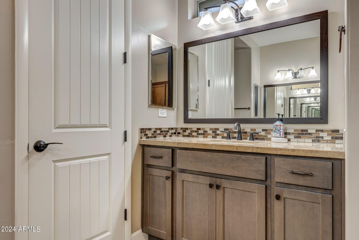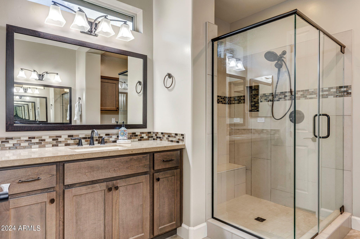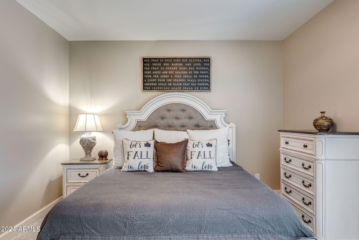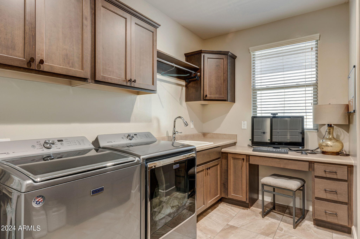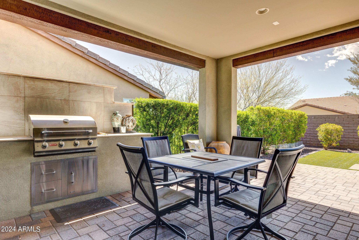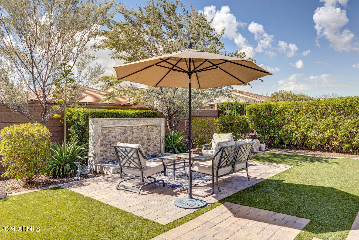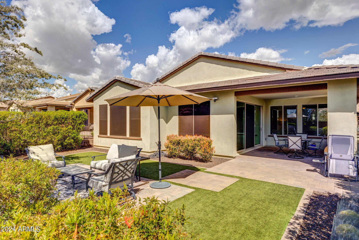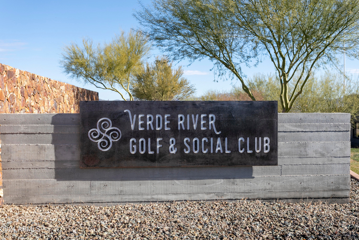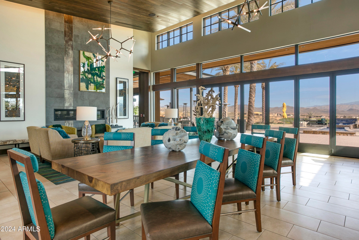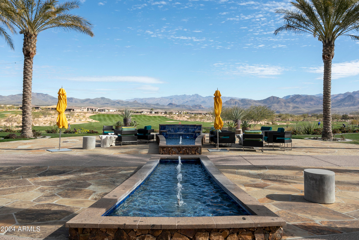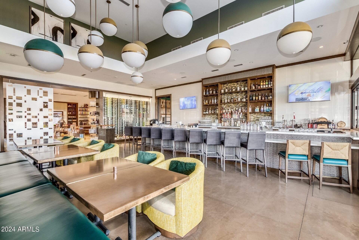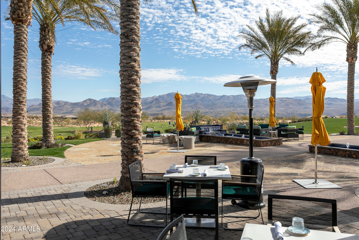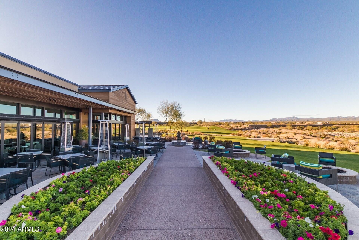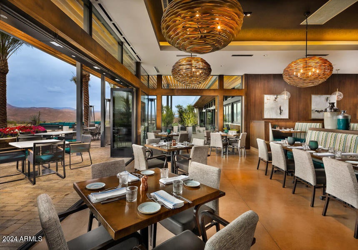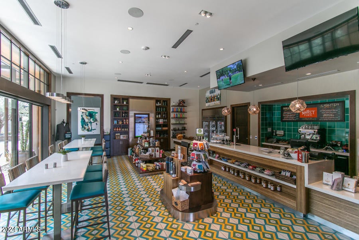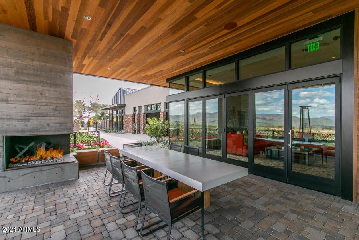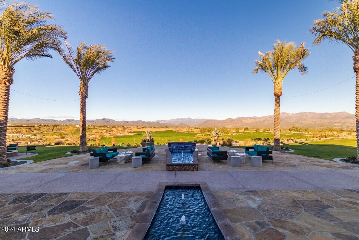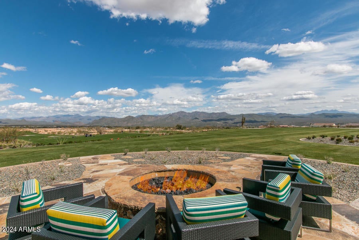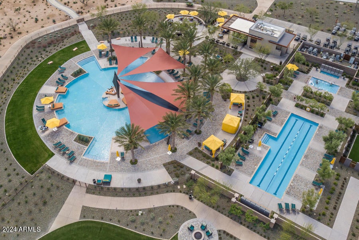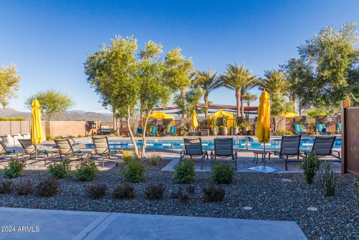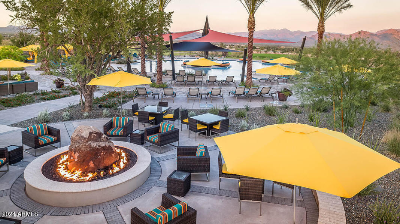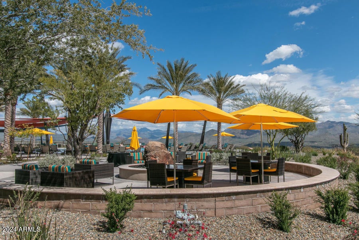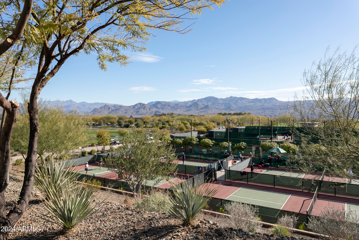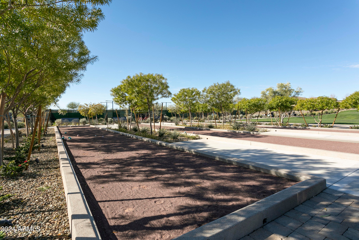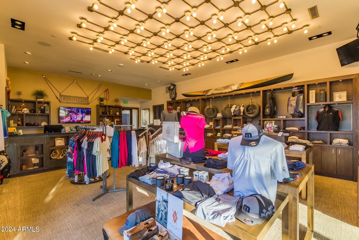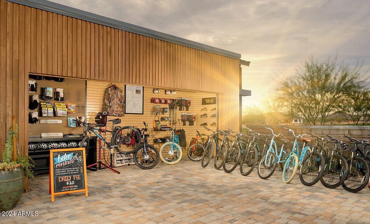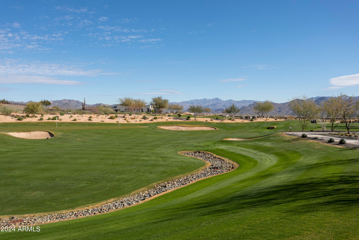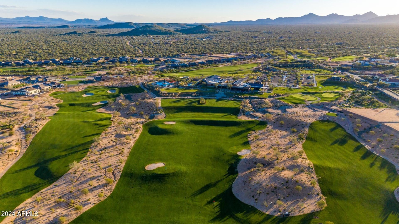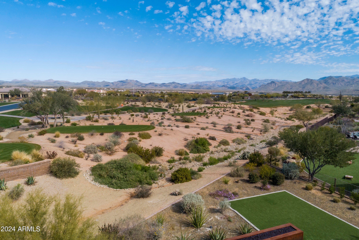- 2 Beds
- 2 Baths
- 1,948 Sqft
- .16 Acres
18067 E Vista Desierto
Lightly lived in and meticulously maintained. Why build when you can move right in and begin enjoying all that Trilogy at Verde River has to offer! Shows like a model with tons of beautiful upgrades throughout including neutral tile, designer accent walls, designer lighting and a gourmet kitchen package just to name a few. 2 Bedrooms, 2 Bathrooms plus a versatile Den space and a separate Golf Cart Garage that is great for the toys, extra storage, work shop, etc. The backyard has a built in barbeque, beautiful mature landscaping, expanded patio space and privacy letting you enjoy the magnificent AZ evenings in a tranquil setting. Furniture is available. Don't miss out on this one! Trilogy at Verde River is a Resort Style community featuring something for everyone! Tom Lehman designed golf course, tennis, pickle ball, bocce ball, heated lap pool and swimming pool, hot tub, fitness center, demonstration kitchen and a 7.5 acre dog park. The community center has casual and fine dining, luxury spa and an events center. Trilogy at Verde River is adjacent to the Tonto National Forest and is situated in the middle of miles and miles of hiking and biking trails yet close to the conveniences of affluent North Scottsdale. Live like you're on vacation!!
Essential Information
- MLS® #6664147
- Price$799,000
- Bedrooms2
- Bathrooms2.00
- Square Footage1,948
- Acres0.16
- Year Built2016
- TypeResidential
- Sub-TypeSingle Family - Detached
- StatusActive
Community Information
- Address18067 E Vista Desierto
- SubdivisionTrilogy at Verde River
- CityRio Verde
- CountyMaricopa
- StateAZ
- Zip Code85263
Amenities
- UtilitiesSRP
- Parking Spaces5
- # of Garages3
- PoolNone
Amenities
Gated Community, Pickleball Court(s), Community Spa Htd, Community Spa, Community Pool Htd, Community Pool, Community Media Room, Guarded Entry, Golf, Tennis Court(s), Biking/Walking Path, Clubhouse, Fitness Center
Parking
Dir Entry frm Garage, Electric Door Opener
Interior
- HeatingElectric
- FireplacesNone
- # of Stories1
Interior Features
Eat-in Kitchen, 9+ Flat Ceilings, Fire Sprinklers, No Interior Steps, Kitchen Island, 3/4 Bath Master Bdrm, Double Vanity, High Speed Internet, Granite Counters
Cooling
Refrigeration, Programmable Thmstat, Ceiling Fan(s)
Exterior
- RoofTile
- ConstructionPainted, Stucco, Frame - Wood
Exterior Features
Covered Patio(s), Patio, Built-in Barbecue
Lot Description
Sprinklers In Rear, Sprinklers In Front, Desert Back, Desert Front, Auto Timer H2O Front, Auto Timer H2O Back
Windows
Vinyl Frame, Double Pane Windows
School Information
- DistrictSchool District Not Defined
- ElementaryDesert Sun Academy
- MiddleSonoran Trails Middle School
- HighCactus Shadows High School
Listing Details
- OfficeRE/MAX Sun Properties
RE/MAX Sun Properties.
![]() Information Deemed Reliable But Not Guaranteed. All information should be verified by the recipient and none is guaranteed as accurate by ARMLS. ARMLS Logo indicates that a property listed by a real estate brokerage other than Launch Real Estate LLC. Copyright 2024 Arizona Regional Multiple Listing Service, Inc. All rights reserved.
Information Deemed Reliable But Not Guaranteed. All information should be verified by the recipient and none is guaranteed as accurate by ARMLS. ARMLS Logo indicates that a property listed by a real estate brokerage other than Launch Real Estate LLC. Copyright 2024 Arizona Regional Multiple Listing Service, Inc. All rights reserved.
Listing information last updated on May 19th, 2024 at 9:31am MST.



