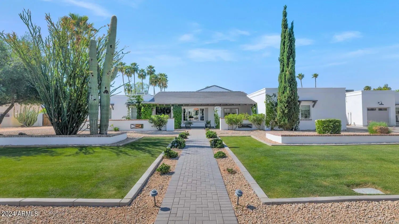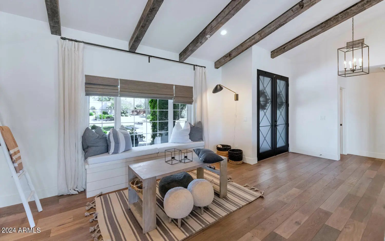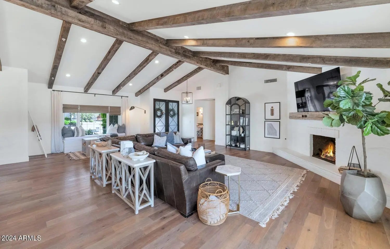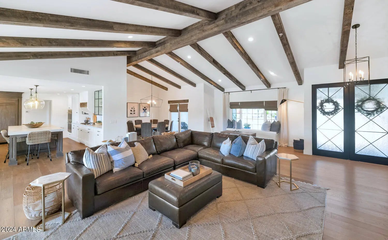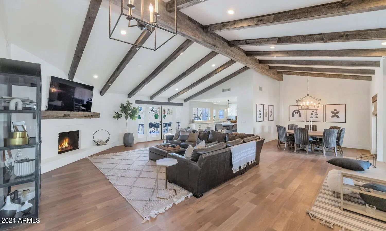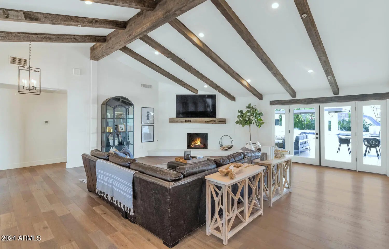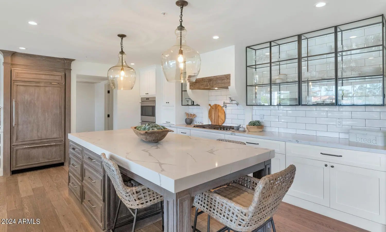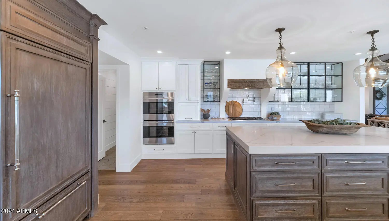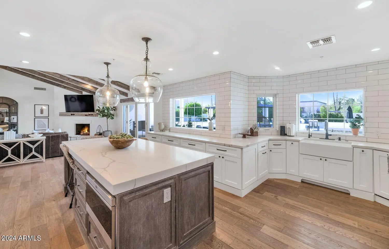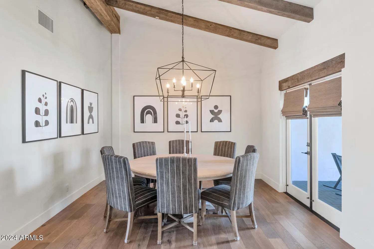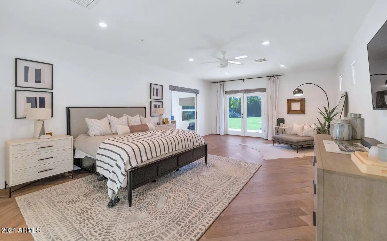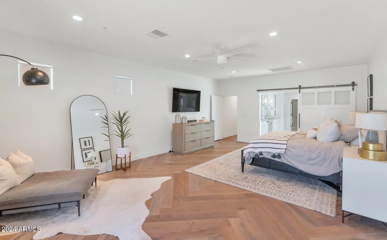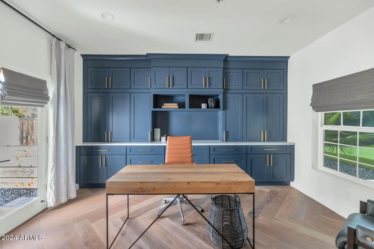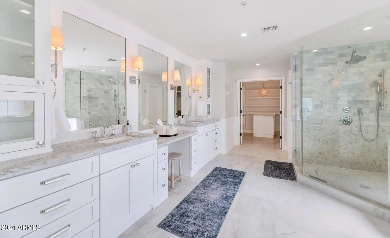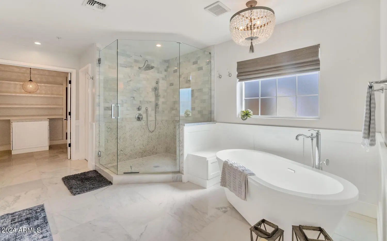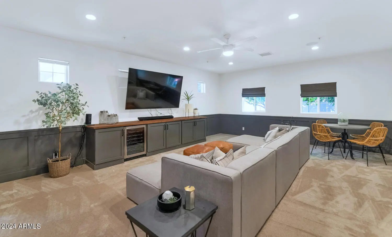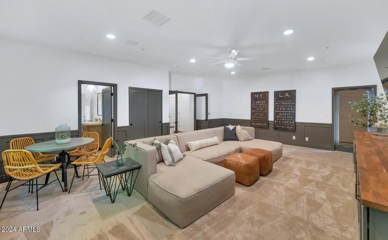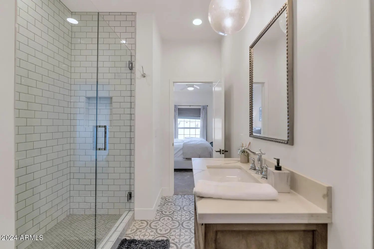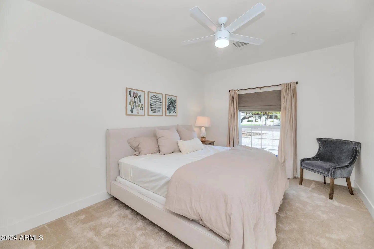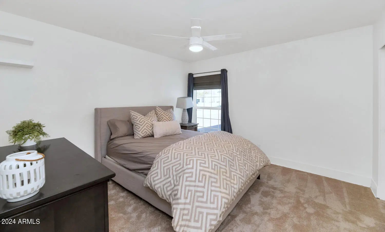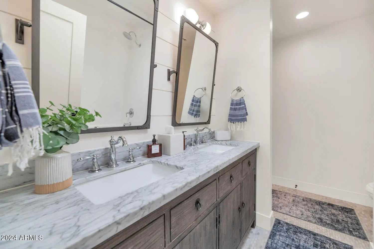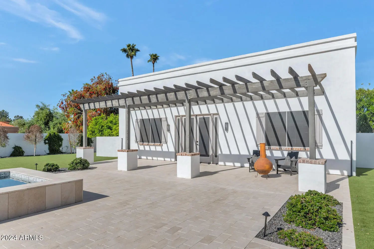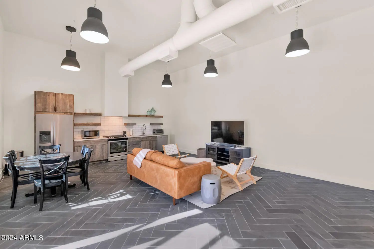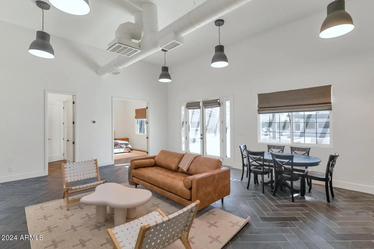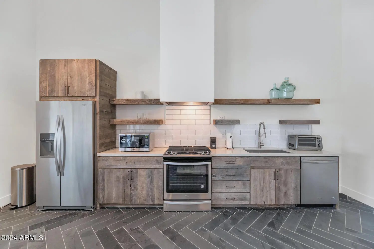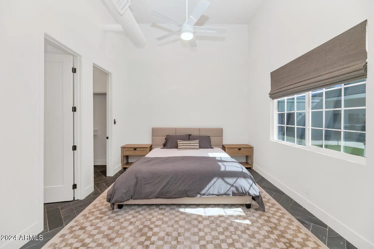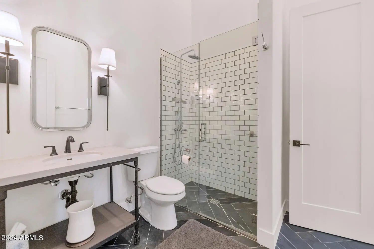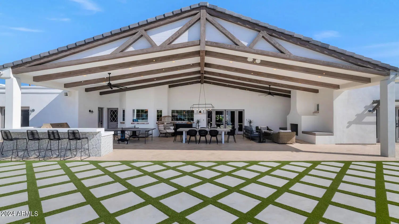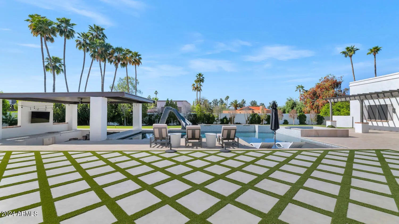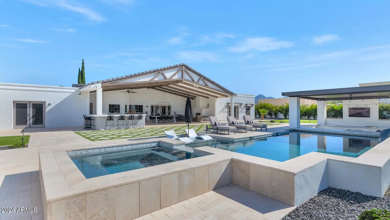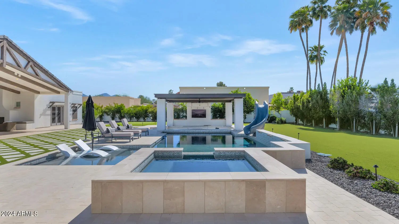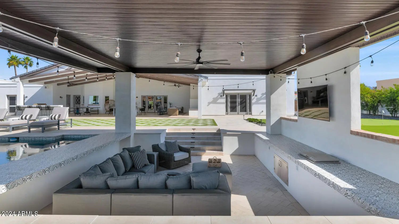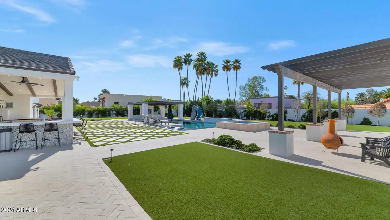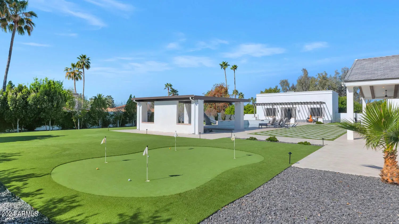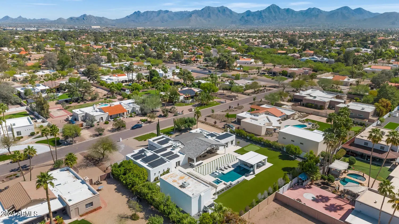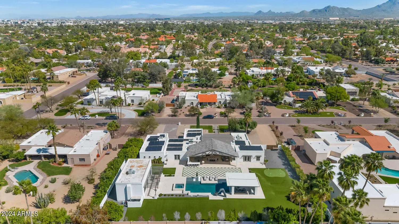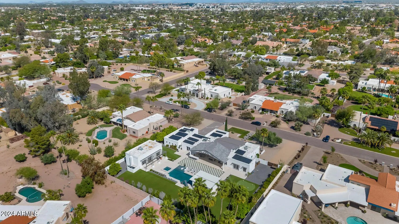- 6 Beds
- 6 Baths
- 5,373 Sqft
- .81 Acres
8313 E Carol Way
THIS IS A FURNISHED RENTAL THAT IS AVAILABLE SEASONALLY, LONG TERM PRICING, PLEASE CALL FOR BLENDED RATE!! (Jan - Mar $39,995) (Apr, Oct - Dec $24,995) (May - Sept $19,995). Another breathtaking Modern Nest loaded with cutting edge custom features... a grand open floor plan with 14' vaulted ceilings, authentic reclaimed hardwood beams and door headers. Hand scraped-distressed oak flooring. Custom hardwood cabinetry with high lacquer, exotic stain finishes and top of the line hardware. Custom iron cabinets flank each side of a one of a kind custom range hood. Sub-Zero/Wolf appliances with hardwood paneling. Reclaimed brick, wood and stone accents throughout. Marble, quartz and hand painted tile surrounds and countertops. Designer lighting and plumbing fixtures. Just under an acre nestled in the heart of one of Scottsdale's most desired areas. Thoughtfully designed by Nelsen Architects and Vallone Interior Design. Luxury finishes include exquisite Bulthaup Kitchens, Provenza wood floors, Sub Zero Wolf appliances.
Essential Information
- MLS® #6665108
- Price$39,995
- Bedrooms6
- Bathrooms6.00
- Square Footage5,373
- Acres0.81
- Year Built2017
- TypeResidential Lease
- Sub-TypeSingle Family Residence
- StyleRanch, Territorial/Santa Fe
- StatusActive
Community Information
- Address8313 E Carol Way
- CityScottsdale
- CountyMaricopa
- StateAZ
- Zip Code85260
Subdivision
STONERIDGE ESTATES TWO LOT 1-39
Amenities
- UtilitiesAPS, SW Gas
- Parking Spaces6
- # of Garages3
- Has PoolYes
Parking
RV Access/Parking, Direct Access, Garage Door Opener, RV Gate
Interior
- AppliancesGas Cooktop, Water Purifier
- HeatingNatural Gas
- CoolingCentral Air, Ceiling Fan(s)
- FireplaceYes
- # of Stories1
Interior Features
High Speed Internet, Double Vanity, Eat-in Kitchen, Breakfast Bar, Kitchen Island, Pantry, Full Bth Master Bdrm, Separate Shwr & Tub
Fireplaces
Gas Fireplace, Fireplace Family Rm
Exterior
- WindowsLow-Emissivity Windows
- RoofTile, Built-Up
Exterior Features
Separate Guest House, Covered Patio(s), Patio, Pvt Yrd(s)Crtyrd(s), Playground, Built-in BBQ
Lot Description
Sprinklers In Rear, Sprinklers In Front, Desert Back, Desert Front, Gravel/Stone Front, Gravel/Stone Back, Grass Front, Grass Back, Auto Timer H2O Front, Auto Timer H2O Back
Construction
Brick Veneer, Stucco, Wood Frame, Low VOC Paint, Painted, Block
School Information
- ElementarySonoran Sky Elementary School
- HighHorizon High School
District
Paradise Valley Unified District
Middle
Desert Shadows Middle School - Scottsdale
Listing Details
- OfficeMMRE Advisors
MMRE Advisors.
![]() Information Deemed Reliable But Not Guaranteed. All information should be verified by the recipient and none is guaranteed as accurate by ARMLS. ARMLS Logo indicates that a property listed by a real estate brokerage other than Launch Real Estate LLC. Copyright 2026 Arizona Regional Multiple Listing Service, Inc. All rights reserved.
Information Deemed Reliable But Not Guaranteed. All information should be verified by the recipient and none is guaranteed as accurate by ARMLS. ARMLS Logo indicates that a property listed by a real estate brokerage other than Launch Real Estate LLC. Copyright 2026 Arizona Regional Multiple Listing Service, Inc. All rights reserved.
Listing information last updated on February 22nd, 2026 at 1:58am MST.



