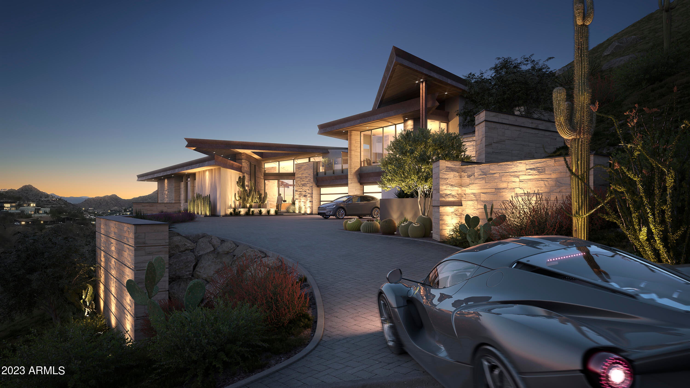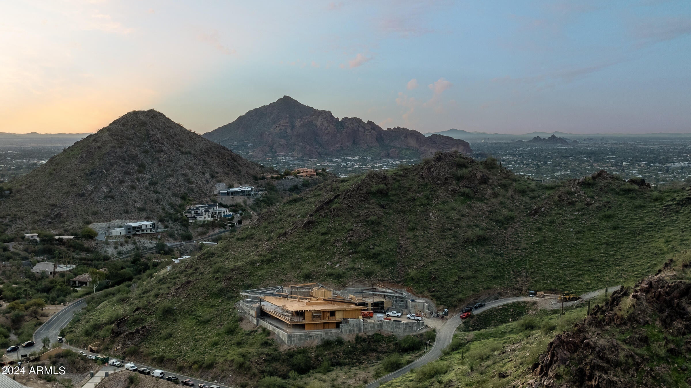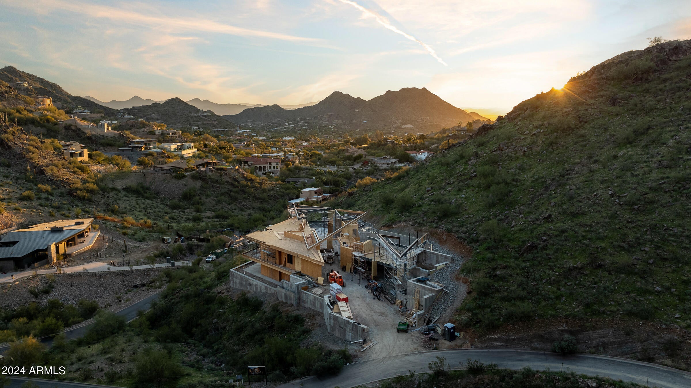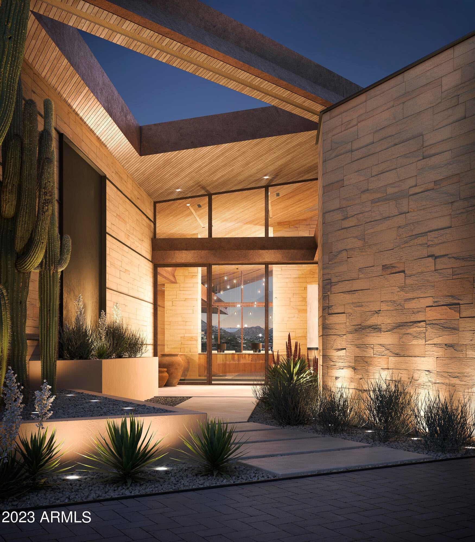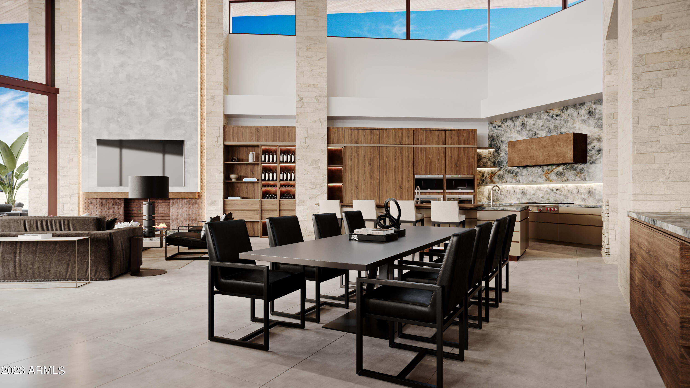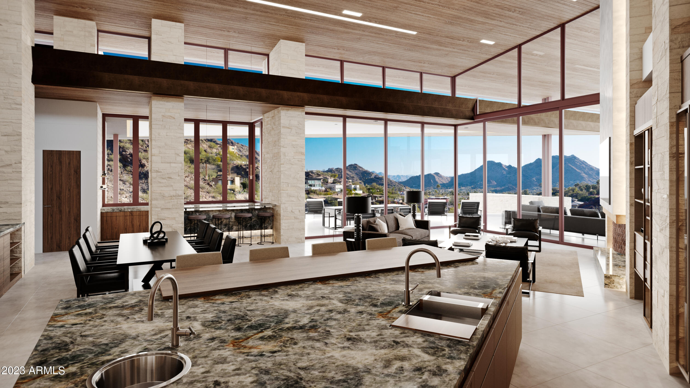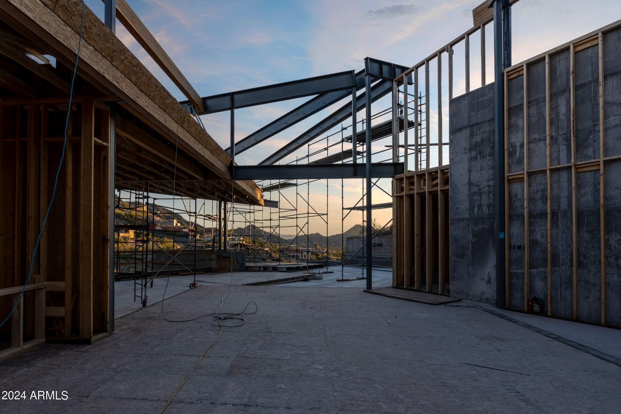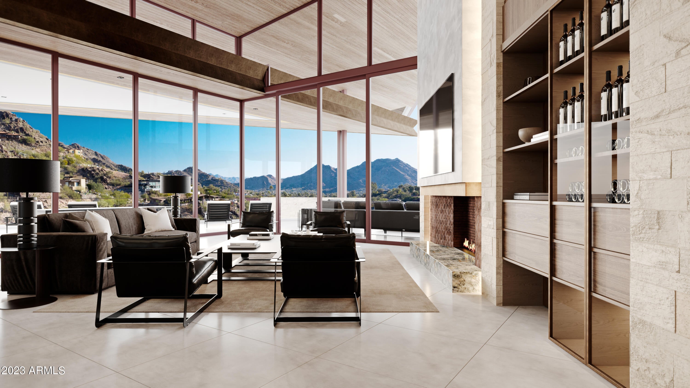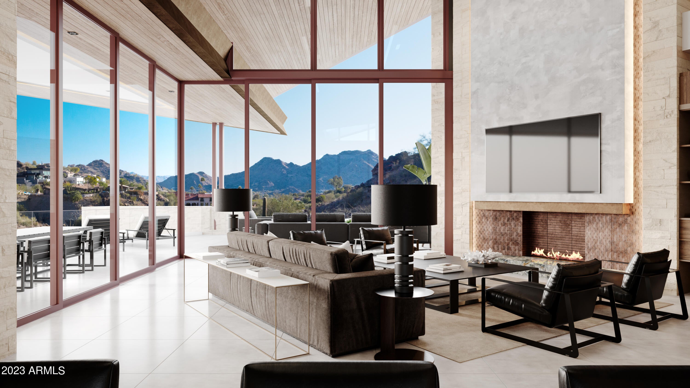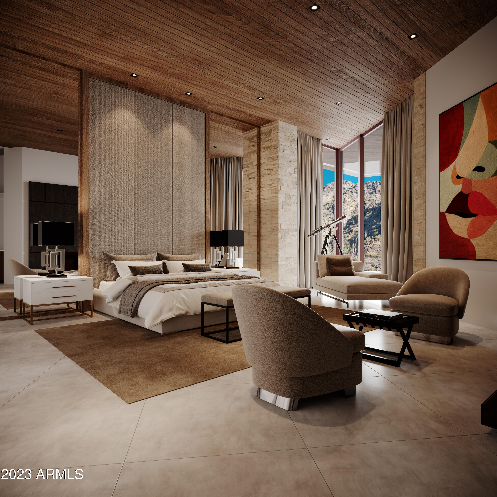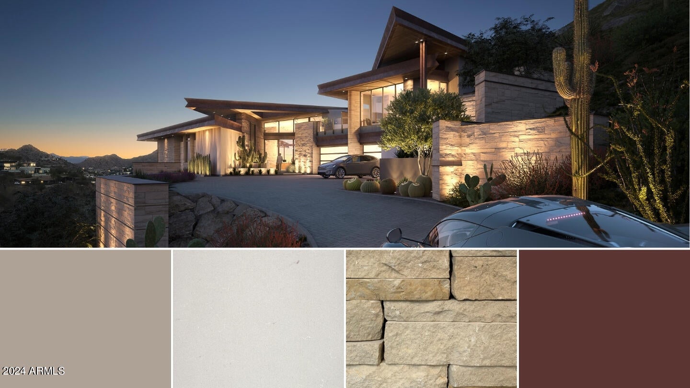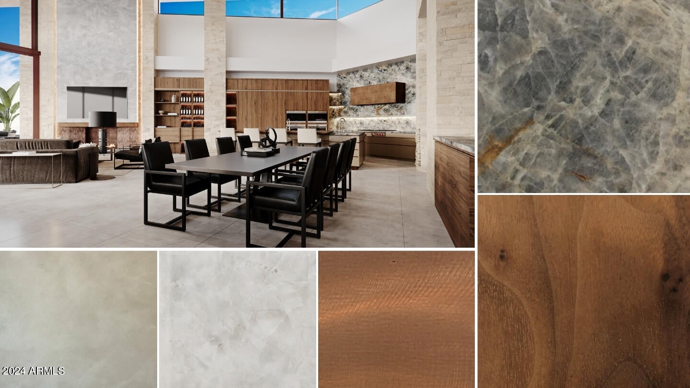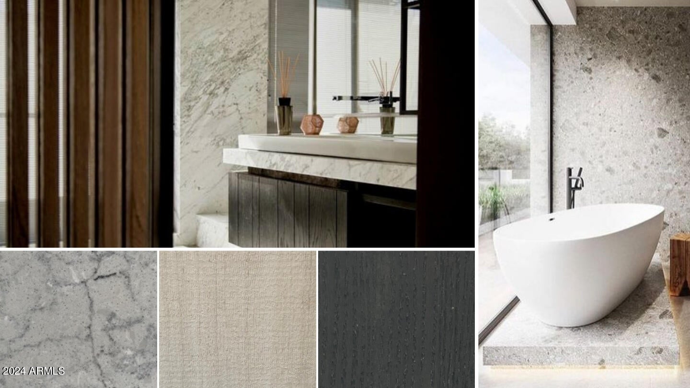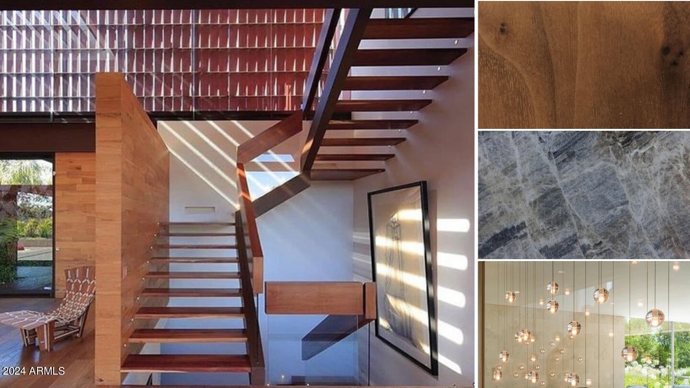- 4 Beds
- 6 Baths
- 8,132 Sqft
- 2¾ Acres
7140 N 40th Street (unit 12)
MOVE-IN READY JAN'25! Discover unparalleled privacy and serenity with the Jade residence in Crown Canyon, Arizona's most exclusive gated community. This award-winning BedBrock ultra luxury home with architect CP Drewett and interior designer Mara Green is a true masterpiece. Its distinctive Frank Lloyd Wright inspired triangular form features primary living on the main level with soaring 19-foot ceilings that ascend to an impressive 24 feet encapsulated in glass. A grand staircase, or elevator for ease, takes you to the lower level with two secondary en-suite bedrooms, an oversized game/family room complete with a bar, and a separate fitness room. A detached casita perched above the four-car garage rests seamlessly on the hillside, offering a private retreat for guests. Sprawling outdoor decks, fireplaces and an outdoor kitchen surround the infinity pool and spa capturing 250 degree views of the raw desert landscape. This one-of-a-kind home is customized with premium materials and appliances, showcasing a steel construction and meticulous attention to detail throughout.
Essential Information
- MLS® #6672341
- Price$16,200,000
- Bedrooms4
- Bathrooms6.00
- Square Footage8,132
- Acres2.75
- Year Built2024
- TypeResidential
- Sub-TypeSingle Family - Detached
- StyleContemporary
- StatusActive
Community Information
- Address7140 N 40th Street (unit 12)
- SubdivisionCROWN CANYON
- CityParadise Valley
- CountyMaricopa
- StateAZ
- Zip Code85253
Amenities
- AmenitiesGated Community
- UtilitiesAPS,SW Gas3
- Parking Spaces6
- # of Garages4
- ViewMountain(s)
- Has PoolYes
- PoolVariable Speed Pump, Private
Interior
- HeatingElectric
- FireplaceYes
- # of Stories2
Interior Features
Eat-in Kitchen, 9+ Flat Ceilings, Elevator, Fire Sprinklers, Vaulted Ceiling(s), Wet Bar, Kitchen Island, Pantry, Double Vanity, Full Bth Master Bdrm, Separate Shwr & Tub, High Speed Internet, Smart Home
Cooling
Refrigeration, Programmable Thmstat, Ceiling Fan(s)
Fireplaces
2 Fireplace, Exterior Fireplace, Fire Pit, Living Room, Master Bedroom
Exterior
- WindowsDouble Pane Windows
- RoofMetal
Exterior Features
Covered Patio(s), Patio, Storage, Built-in Barbecue
Lot Description
Sprinklers In Rear, Sprinklers In Front, Desert Back, Desert Front, Natural Desert Back, Auto Timer H2O Front, Natural Desert Front, Auto Timer H2O Back, Irrigation Front, Irrigation Back
Construction
Stucco, Stone, Frame - Metal, Frame - Wood, Spray Foam Insulation
School Information
- ElementaryBiltmore Preparatory Academy
- MiddleIngleside Middle School
- HighCamelback High School
District
Phoenix Union High School District
Listing Details
- OfficeBedbrock Real Estate Company
Bedbrock Real Estate Company.
![]() Information Deemed Reliable But Not Guaranteed. All information should be verified by the recipient and none is guaranteed as accurate by ARMLS. ARMLS Logo indicates that a property listed by a real estate brokerage other than Launch Real Estate LLC. Copyright 2024 Arizona Regional Multiple Listing Service, Inc. All rights reserved.
Information Deemed Reliable But Not Guaranteed. All information should be verified by the recipient and none is guaranteed as accurate by ARMLS. ARMLS Logo indicates that a property listed by a real estate brokerage other than Launch Real Estate LLC. Copyright 2024 Arizona Regional Multiple Listing Service, Inc. All rights reserved.
Listing information last updated on April 29th, 2024 at 5:45am MST.



