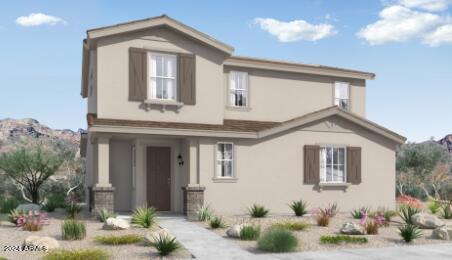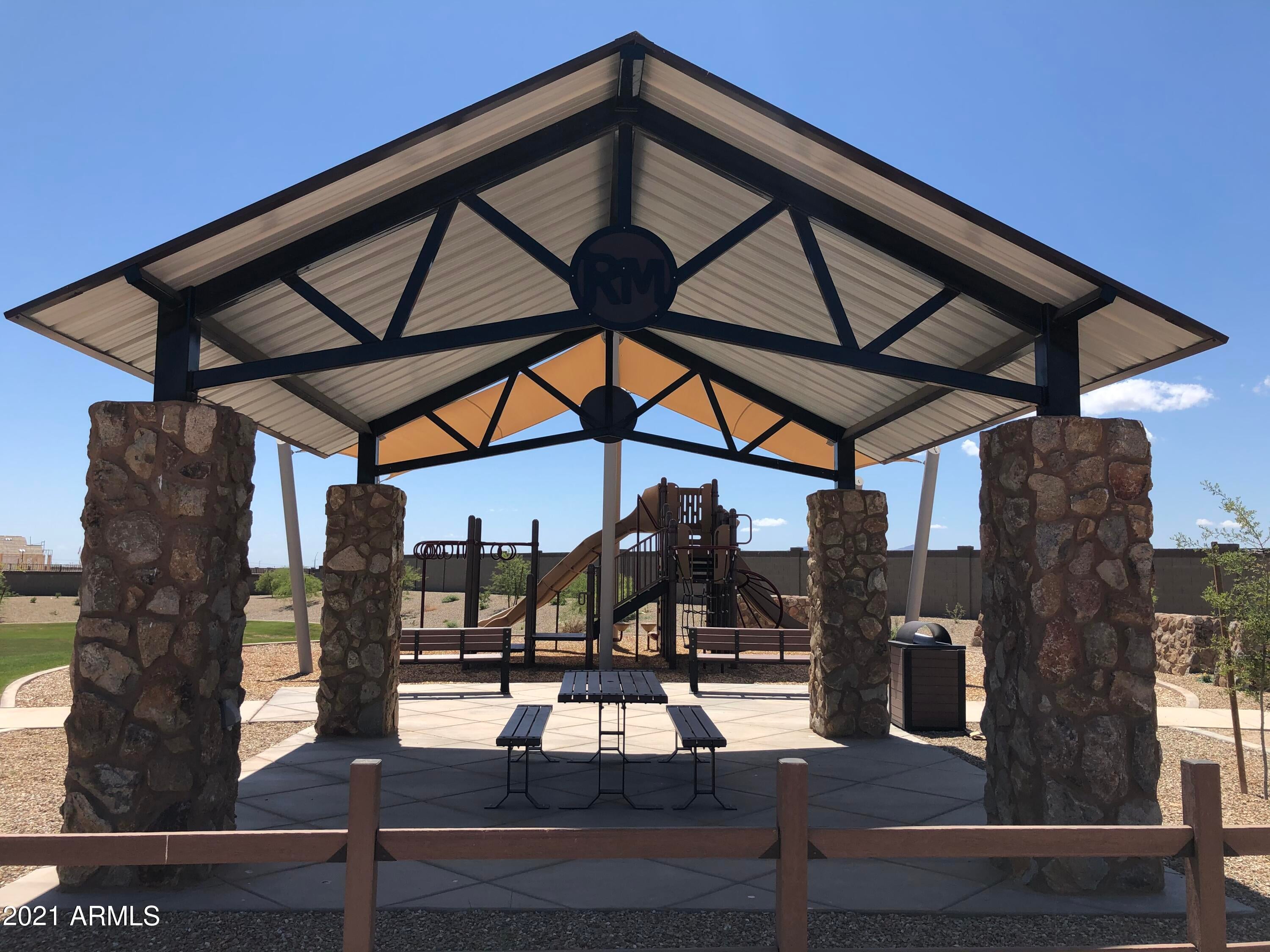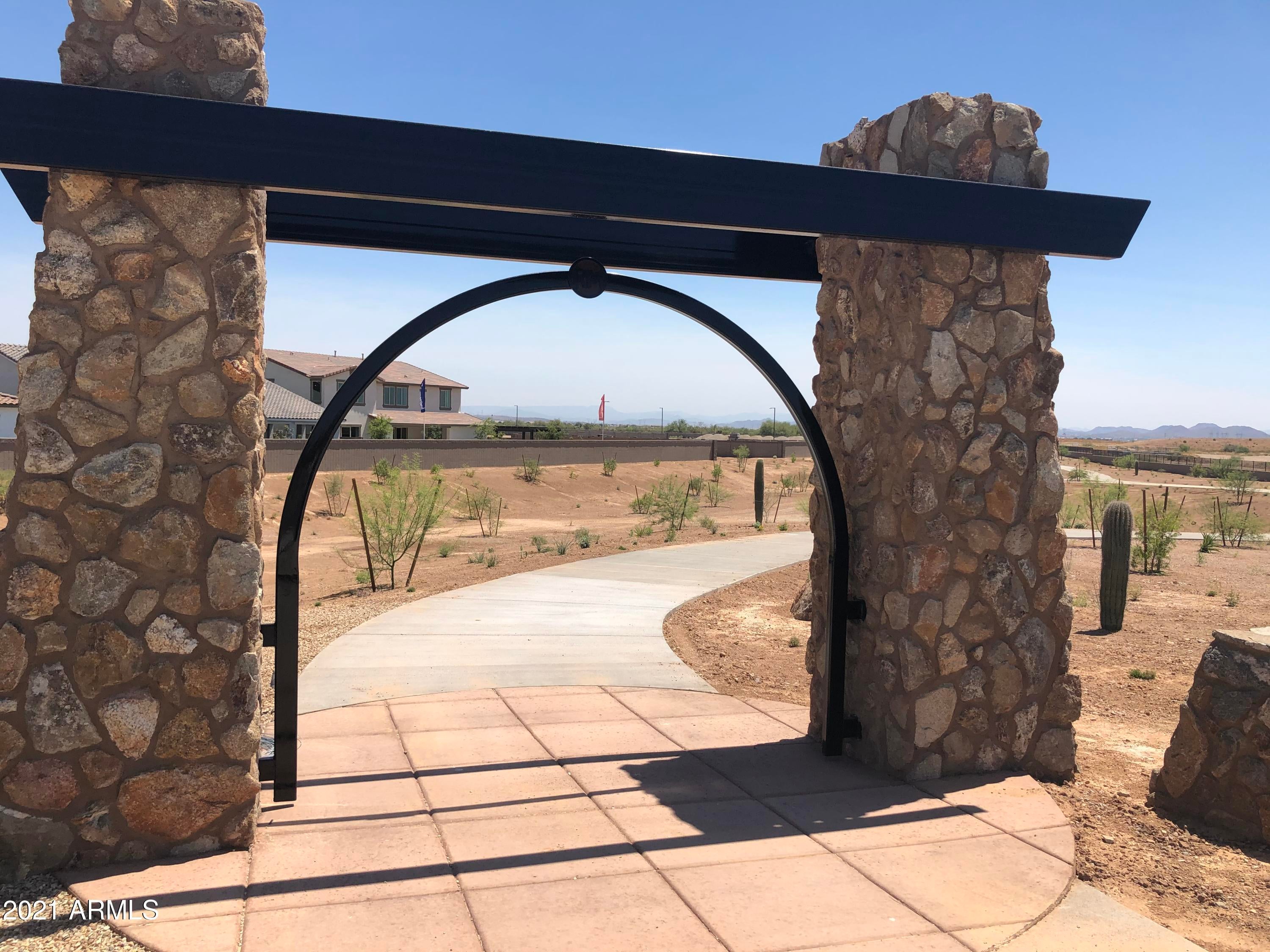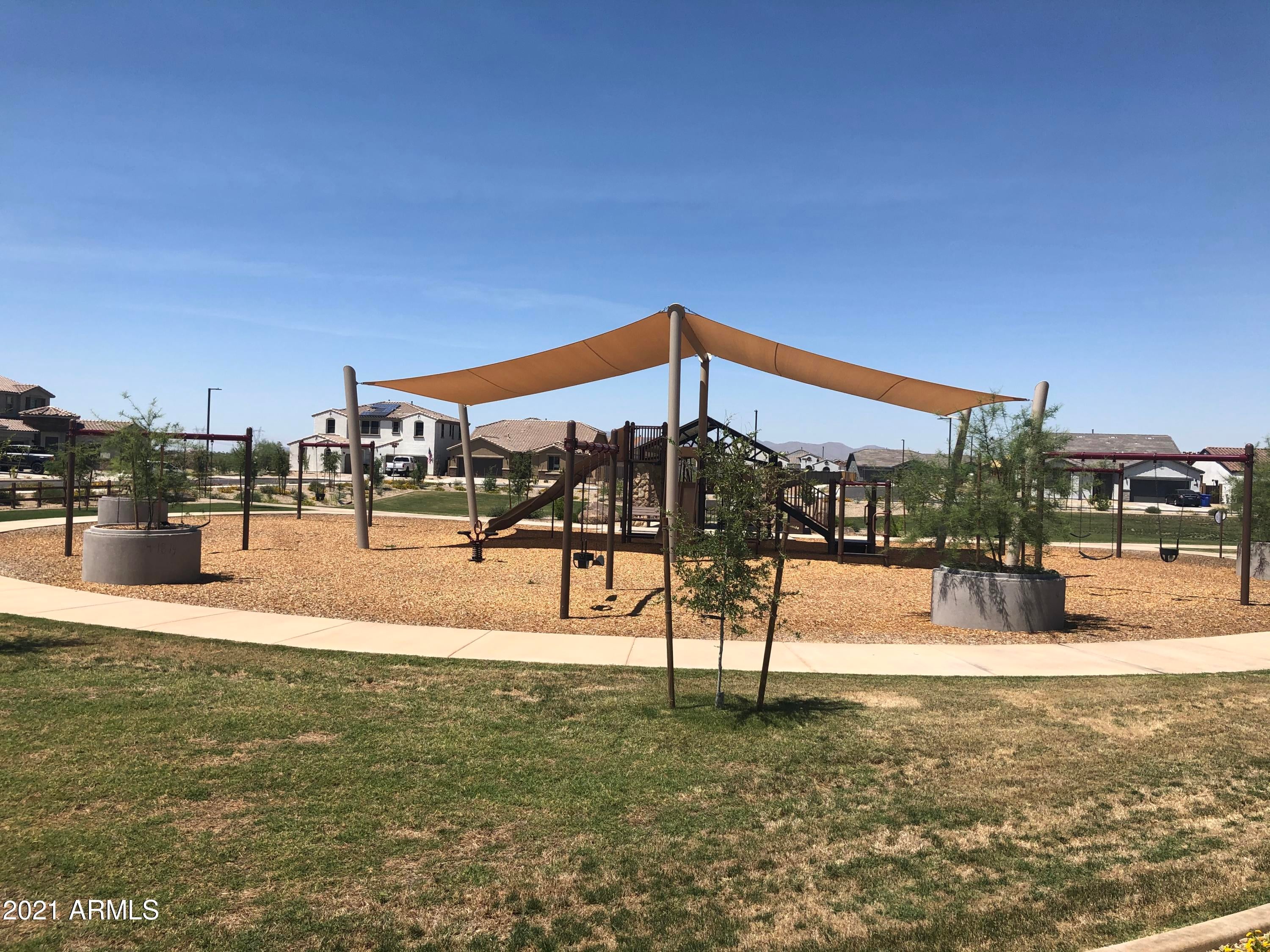- 3 Beds
- 3 Baths
- 1,961 Sqft
- .08 Acres
14141 W Hackamore Drive
Up to 2% of total purchase price towards closing costs incentive offer. Additional eligibility and limited time restrictions apply. MLS #6683743 ~ July/August 2024 Completion! The two-story Plan CC-RM4 boasts 3 bedrooms, 2.5 baths, a loft, and 1,961 sq ft of living space. The focal point of this residence is its expansive open-concept gathering room, island kitchen, and dining area. Upstairs, all bedrooms await, including the spacious owner's suite with a walk-in closet, dual sinks, and luxurious super shower. Enhanced with upgraded 42'' cabinets, quartz countertops, top-tier appliances, premium flooring, and pre-wired EV charging in the garage, the interior design exudes elegance. Experience the convenience of low-maintenance living at the exquisite Avila at Rancho Mercado community. Structural options include: super shower at owner's suite. Design upgrades include: washer, dryer and refrigerator included, additional sink at secondary bath with raised vanity and upgraded carpet and pad.
Essential Information
- MLS® #6683743
- Price$418,013
- Bedrooms3
- Bathrooms3.00
- Square Footage1,961
- Acres0.08
- Year Built2024
- TypeResidential
- Sub-TypeSingle Family - Detached
- StyleSpanish
- StatusActive
Community Information
- Address14141 W Hackamore Drive
- SubdivisionRANCHO MERCADO PARCEL A18E
- CitySurprise
- CountyMaricopa
- StateAZ
- Zip Code85387
Amenities
- UtilitiesAPS,SW Gas3
- Parking Spaces4
- # of Garages2
- PoolNone
Amenities
Community Pool, Playground, Biking/Walking Path
Parking
Dir Entry frm Garage, Electric Door Opener, Shared Driveway
Interior
- HeatingNatural Gas
- FireplacesNone
- # of Stories2
Interior Features
Upstairs, Eat-in Kitchen, Breakfast Bar, Kitchen Island, Pantry, Double Vanity, Full Bth Master Bdrm, High Speed Internet, Granite Counters
Cooling
Other, Refrigeration, Programmable Thmstat
Exterior
- Exterior FeaturesCovered Patio(s), Patio
- RoofTile
Lot Description
Desert Front, Dirt Back, Gravel/Stone Front, Irrigation Front
Construction
Low VOC Wood Products, Brick Veneer, Painted, Stucco, Frame - Wood, Low VOC Insulation, ICAT Recessed Lighting, Ducts Professionally Air-Sealed
School Information
- DistrictDysart Unified District
- ElementaryAsante Preparatory Academy
- MiddleAsante Preparatory Academy
- HighWillow Canyon High School
Listing Details
- OfficeWilliam Lyon Homes
William Lyon Homes.
![]() Information Deemed Reliable But Not Guaranteed. All information should be verified by the recipient and none is guaranteed as accurate by ARMLS. ARMLS Logo indicates that a property listed by a real estate brokerage other than Launch Real Estate LLC. Copyright 2024 Arizona Regional Multiple Listing Service, Inc. All rights reserved.
Information Deemed Reliable But Not Guaranteed. All information should be verified by the recipient and none is guaranteed as accurate by ARMLS. ARMLS Logo indicates that a property listed by a real estate brokerage other than Launch Real Estate LLC. Copyright 2024 Arizona Regional Multiple Listing Service, Inc. All rights reserved.
Listing information last updated on April 28th, 2024 at 11:15pm MST.










