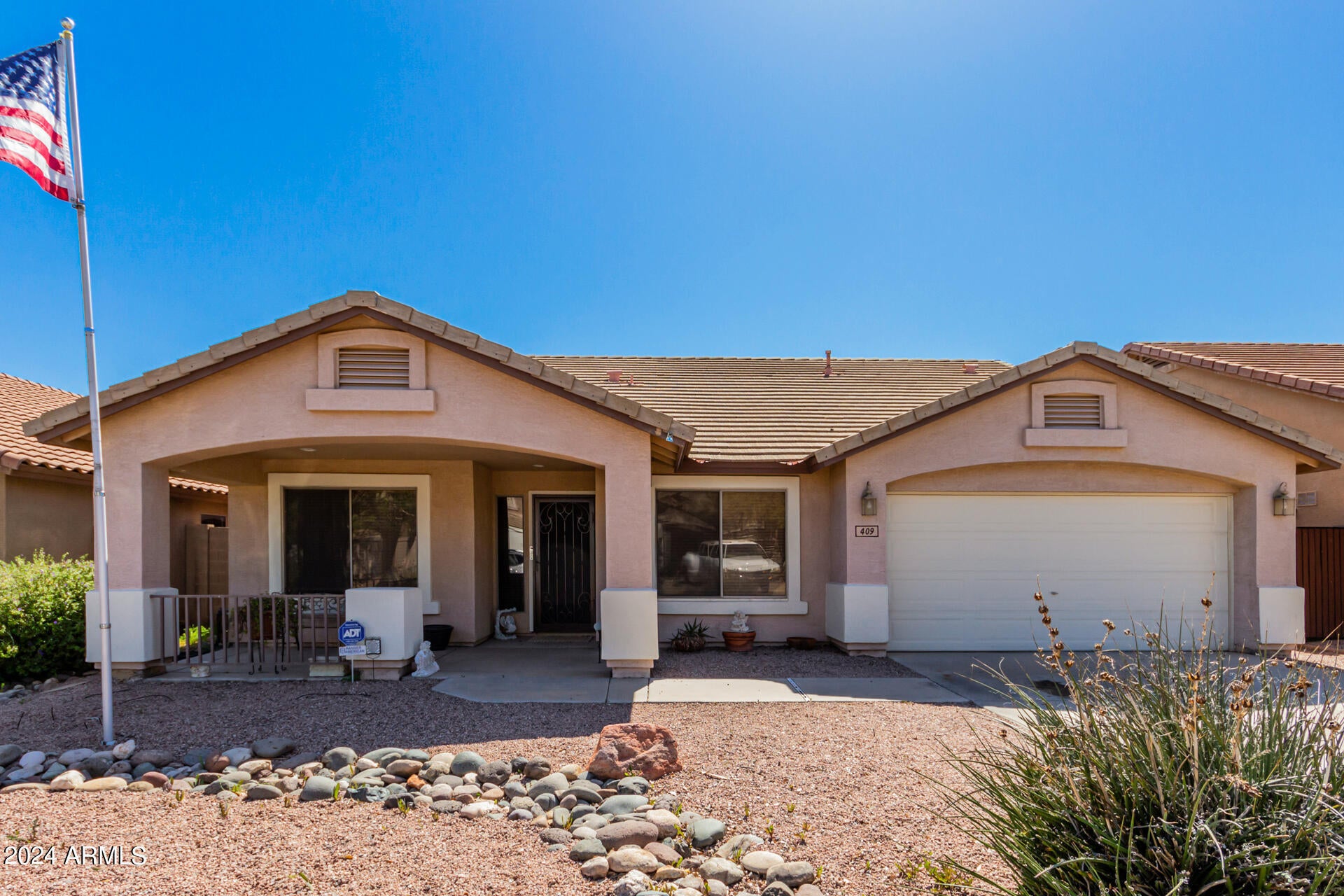- 4 Beds
- 2 Baths
- 2,330 Sqft
- .14 Acres
409 E Clairidge Drive
Nestled in the charming community of Johnson Ranch, this exquisite residence features 4 bedrooms and 2 bathrooms, showcasing an open great room floorplan with high ceilings, perfect for modern living. The spacious kitchen boasts an open layout, breakfast bar, ample counter space, and plenty of cabinets for storage. Indulge in the luxurious master bedroom complete with double sinks, a separate tub and shower, and a generously sized walk-in closet. Step outside to the tranquil private backyard with a covered patio, ideal for outdoor relaxation and entertaining. Residents of Johnson Ranch enjoy access to an array of community amenities, including 3 pools, a catch & release pond, tennis and pickleball courts, basketball and volleyball courts, golf, and several playgrounds. Plus, with its convenient location near major highways, shopping, and dining districts, this home offers the perfect blend of comfort and convenience.
Essential Information
- MLS® #6684322
- Price$399,000
- Bedrooms4
- Bathrooms2.00
- Square Footage2,330
- Acres0.14
- Year Built2002
- TypeResidential
- Sub-TypeSingle Family - Detached
- StatusActive
Community Information
- Address409 E Clairidge Drive
- SubdivisionMustang Ridge
- CityQueen Creek
- CountyPinal
- StateAZ
- Zip Code85143
Amenities
- UtilitiesSRP,City Gas3
- Parking Spaces2
- # of Garages2
- PoolNone
Amenities
Community Spa, Community Pool Htd, Community Pool, Golf, Tennis Court(s), Playground, Biking/Walking Path, Clubhouse
Interior
- HeatingNatural Gas
- CoolingRefrigeration
- FireplacesNone
- # of Stories1
Interior Features
Eat-in Kitchen, Breakfast Bar, Kitchen Island, Pantry, Double Vanity, Full Bth Master Bdrm, Separate Shwr & Tub
Exterior
- Exterior FeaturesCovered Patio(s), Patio
- Lot DescriptionSprinklers In Front
- WindowsSkylight(s)
- RoofTile
- ConstructionPainted, Stucco, Frame - Wood
School Information
- ElementaryWalker Butte K-8
- MiddleWalker Butte K-8
- HighSan Tan Foothills High School
District
Florence Unified School District
Listing Details
- OfficeMy Home Group Real Estate
My Home Group Real Estate.
![]() Information Deemed Reliable But Not Guaranteed. All information should be verified by the recipient and none is guaranteed as accurate by ARMLS. ARMLS Logo indicates that a property listed by a real estate brokerage other than Launch Real Estate LLC. Copyright 2024 Arizona Regional Multiple Listing Service, Inc. All rights reserved.
Information Deemed Reliable But Not Guaranteed. All information should be verified by the recipient and none is guaranteed as accurate by ARMLS. ARMLS Logo indicates that a property listed by a real estate brokerage other than Launch Real Estate LLC. Copyright 2024 Arizona Regional Multiple Listing Service, Inc. All rights reserved.
Listing information last updated on May 18th, 2024 at 4:31pm MST.

































