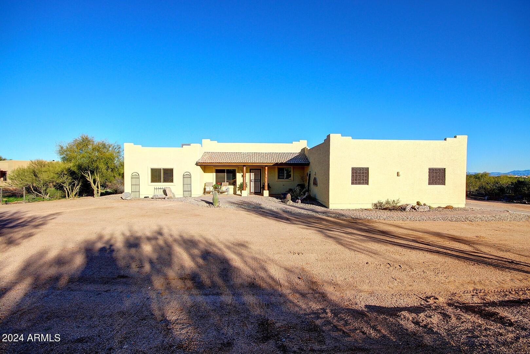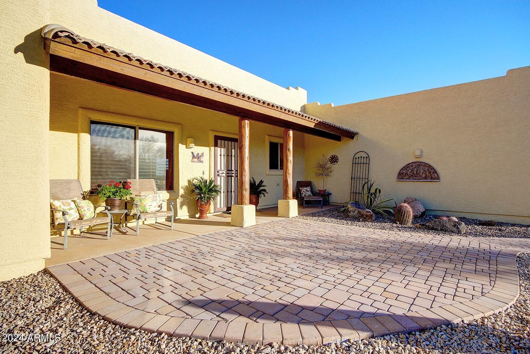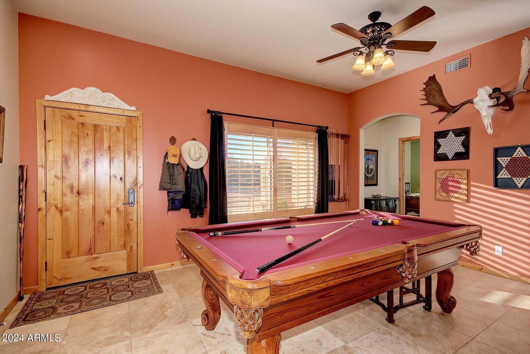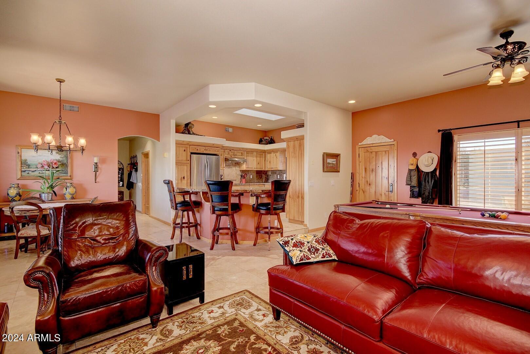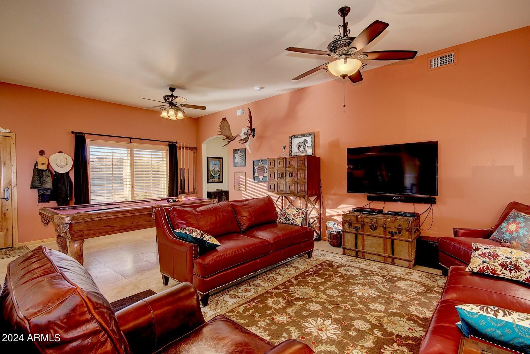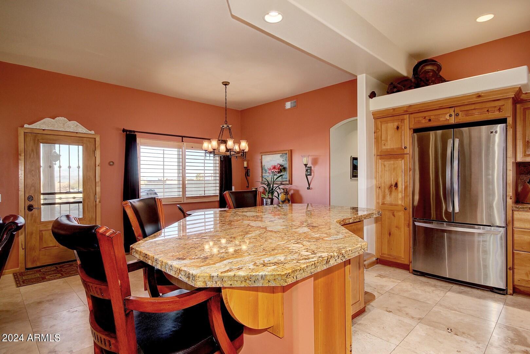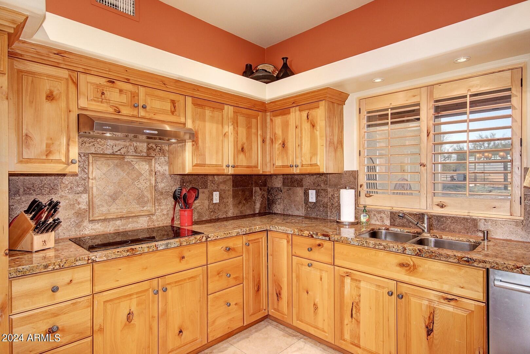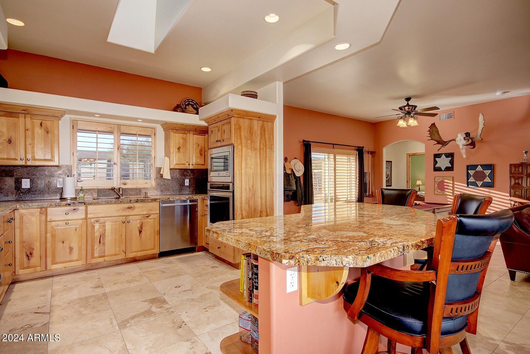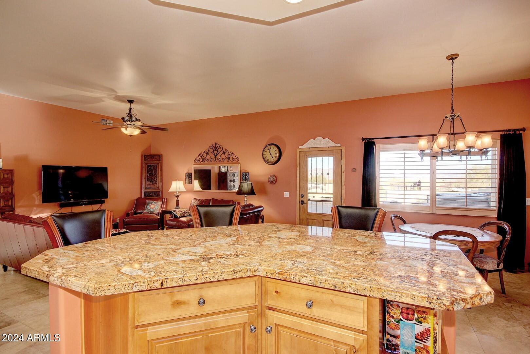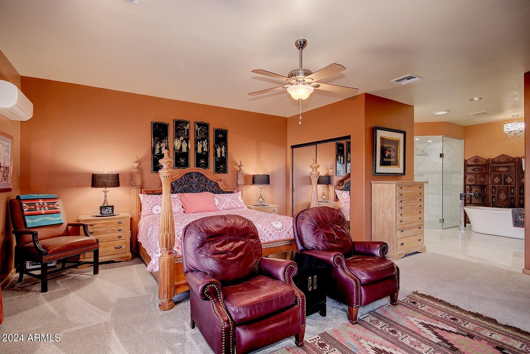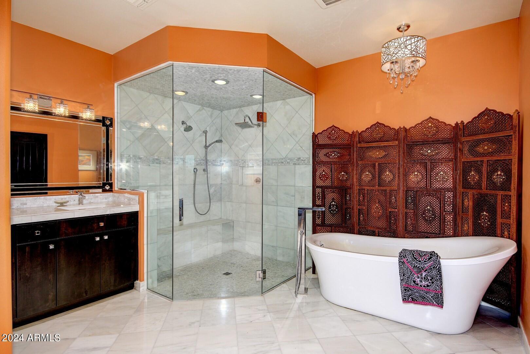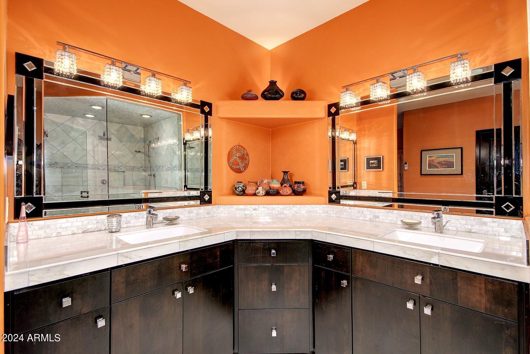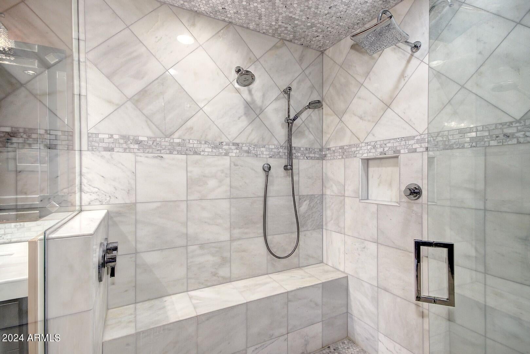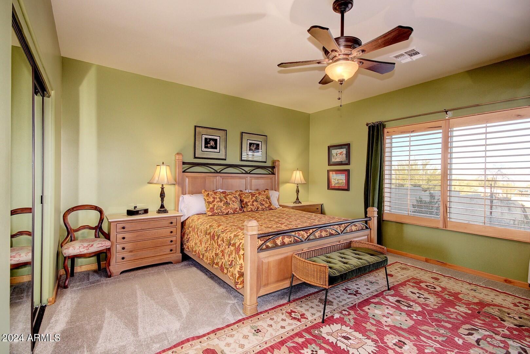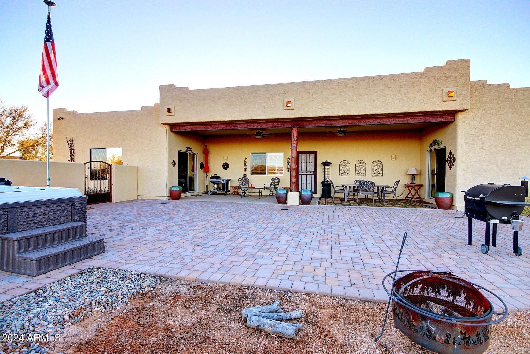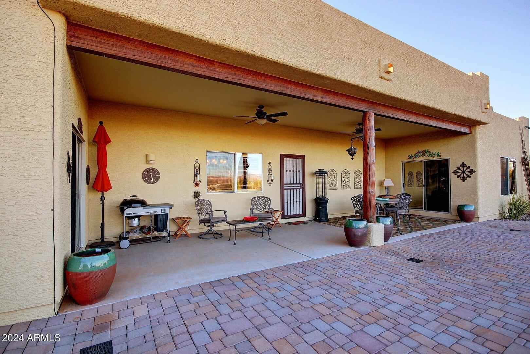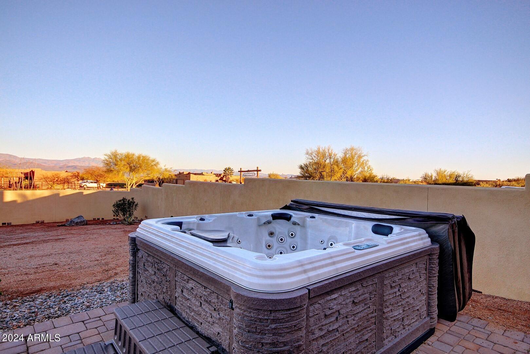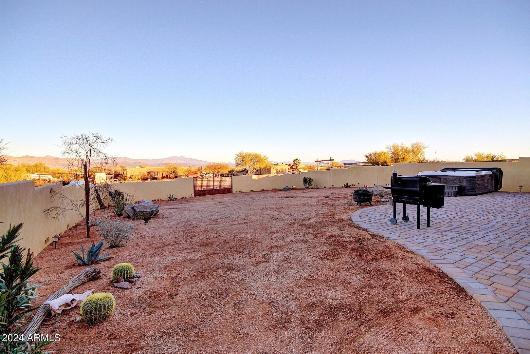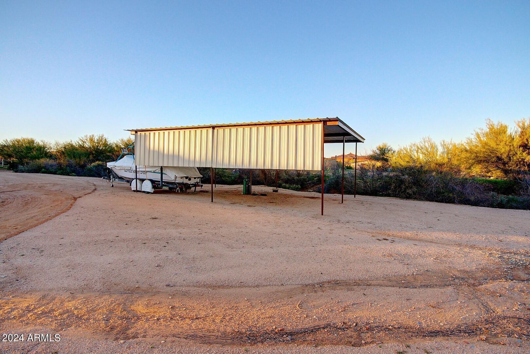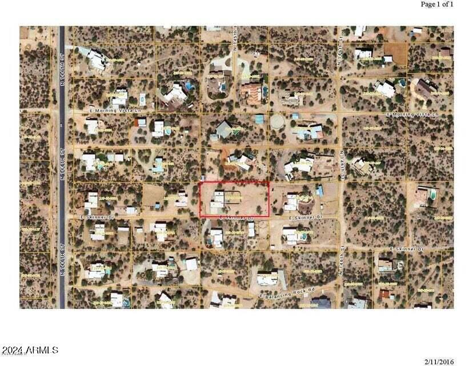- 3 Beds
- 2 Baths
- 1,800 Sqft
- 1¼ Acres
29219 N 145th Street
Discover your dream home nestled in a desirable Scottsdale ZIP code, yet advantageously positioned within the County for lower property taxes. This magnificent territorial-style residence is set on a sprawling 1.25-acre lot with horse privileges and ample room for expansion. The home features a 20'x30' covered area, perfect for trailer/RV parking or conversion into horse stalls. Inside, the spacious great room flows seamlessly into a gourmet kitchen, adorned with granite countertops, a newer Dacor induction cooktop, Bosch dishwasher, and more. High-end finishes such as Knotty Alder cabinetry, travertine floors, and plantation shutters enhance the elegant interior. The master bathroom is a luxurious retreat with Carrara marble, an oversized ADA-compliant walk-in shower, and a chic freestanding tub. Security is prioritized with sturdy front and rear screen doors and custom wrought iron gates. The extensive pavestone patios, jacuzzi, and a fenced rear yard invite serene outdoor living with plenty of room for a pool. Experience the perfect blend of luxury and convenience in this exquisite Scottsdale home.
Essential Information
- MLS® #6693567
- Price$675,000
- Bedrooms3
- Bathrooms2.00
- Square Footage1,800
- Acres1.25
- Year Built1998
- TypeResidential
- Sub-TypeSingle Family - Detached
- StyleTerritorial/Santa Fe
- StatusActive
Community Information
- Address29219 N 145th Street
- SubdivisionRIO VERDE FOOTHILLS
- CityScottsdale
- CountyMaricopa
- StateAZ
- Zip Code85262
Amenities
- UtilitiesSRP
- Parking Spaces6
- # of Garages2
- ViewMountain(s)
- PoolNone
Parking
Attch'd Gar Cabinets, Dir Entry frm Garage, Electric Door Opener, RV Gate, Separate Strge Area, Side Vehicle Entry, RV Access/Parking
Interior
- HeatingElectric
- FireplacesNone
- # of Stories1
Interior Features
Eat-in Kitchen, Breakfast Bar, 9+ Flat Ceilings, No Interior Steps, Soft Water Loop, Kitchen Island, Double Vanity, Full Bth Master Bdrm, Separate Shwr & Tub, High Speed Internet, Granite Counters
Cooling
Refrigeration, Programmable Thmstat, Wall/Window Unit(s), Ceiling Fan(s)
Exterior
- RoofTile, Built-Up, Foam
- ConstructionPainted, Stucco, Frame - Wood
Exterior Features
Covered Patio(s), Patio, Private Street(s), Private Yard, Storage
Lot Description
Desert Back, Desert Front, Natural Desert Back, Dirt Front, Dirt Back, Gravel/Stone Front, Gravel/Stone Back, Natural Desert Front
Windows
Skylight(s), Double Pane Windows
School Information
- DistrictCave Creek Unified District
- MiddleSonoran Trails Middle School
- HighCactus Shadows High School
Elementary
Horseshoe Trails Elementary School
Listing Details
- OfficeHague Partners
Hague Partners.
![]() Information Deemed Reliable But Not Guaranteed. All information should be verified by the recipient and none is guaranteed as accurate by ARMLS. ARMLS Logo indicates that a property listed by a real estate brokerage other than Launch Real Estate LLC. Copyright 2024 Arizona Regional Multiple Listing Service, Inc. All rights reserved.
Information Deemed Reliable But Not Guaranteed. All information should be verified by the recipient and none is guaranteed as accurate by ARMLS. ARMLS Logo indicates that a property listed by a real estate brokerage other than Launch Real Estate LLC. Copyright 2024 Arizona Regional Multiple Listing Service, Inc. All rights reserved.
Listing information last updated on May 12th, 2024 at 1:15am MST.



