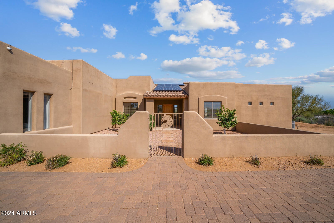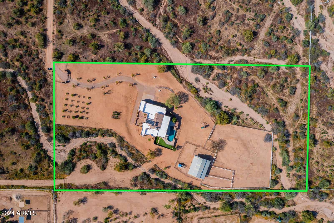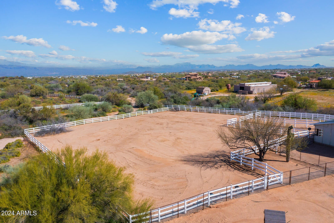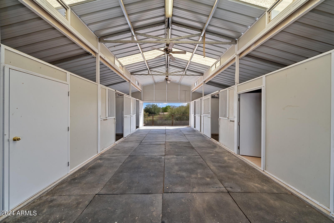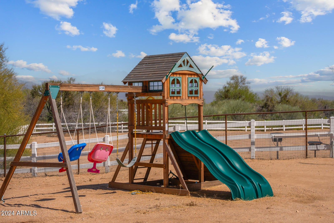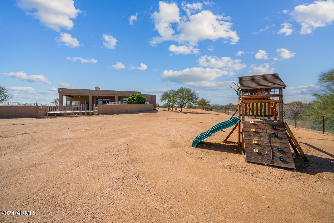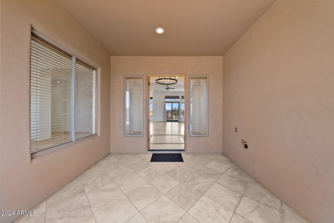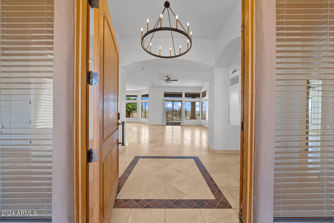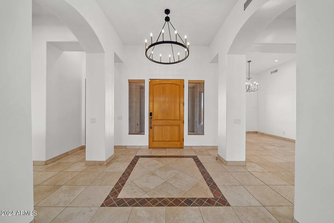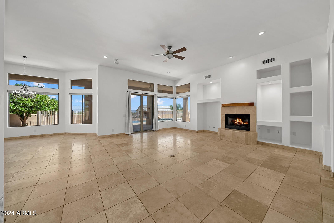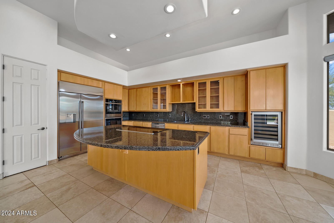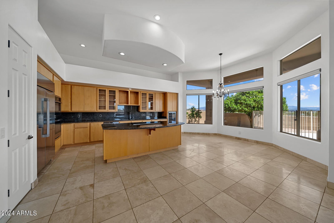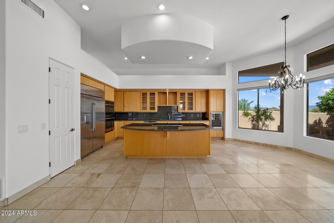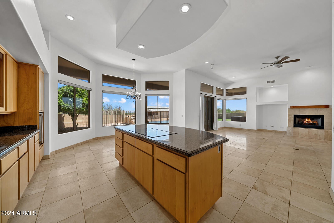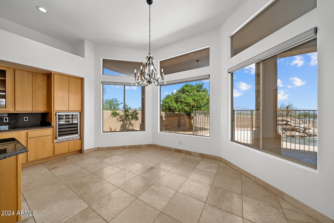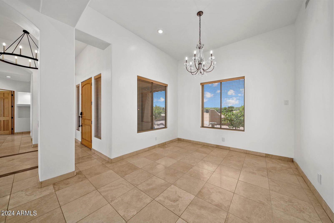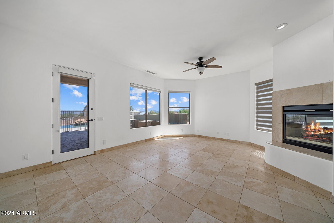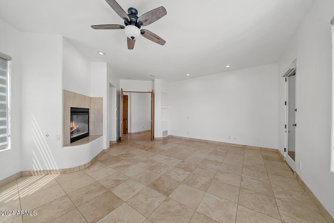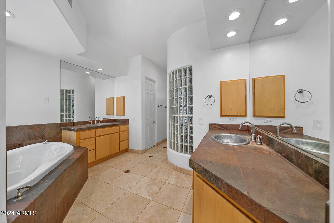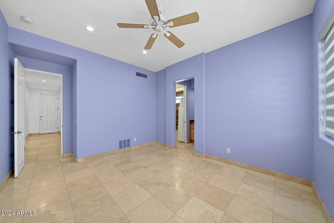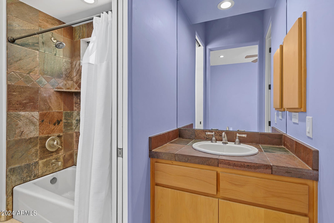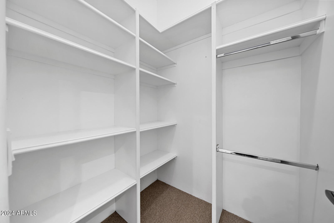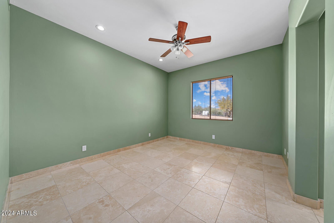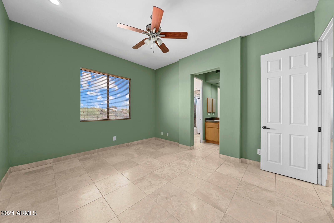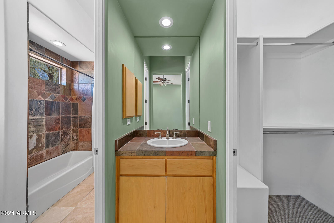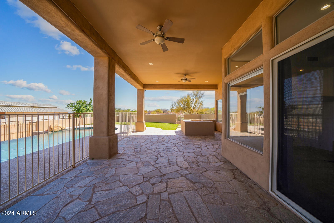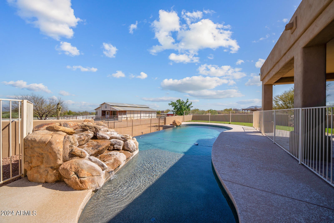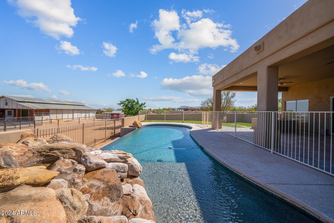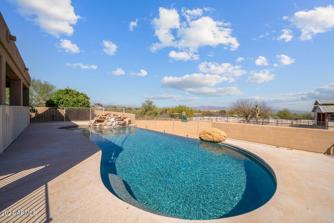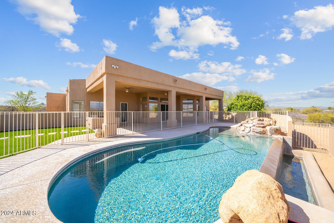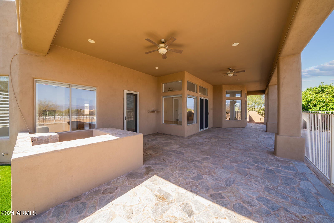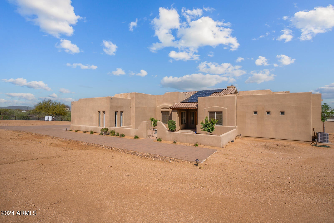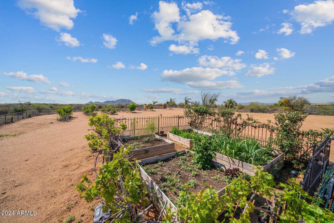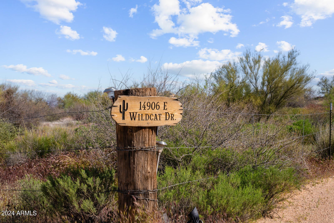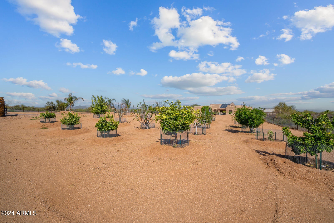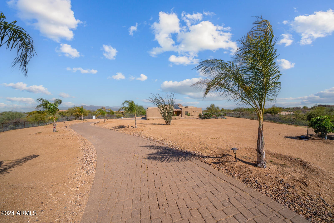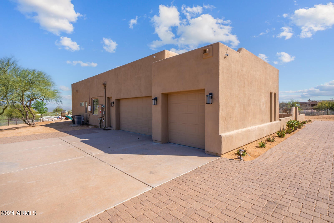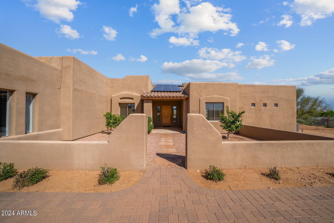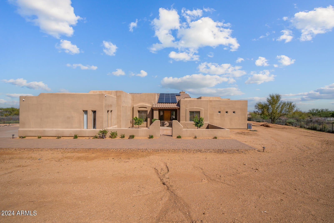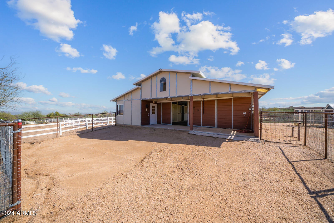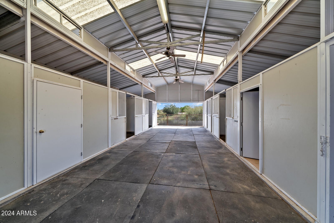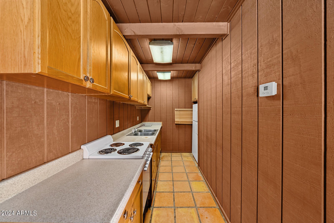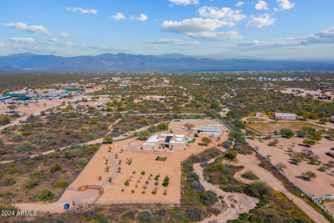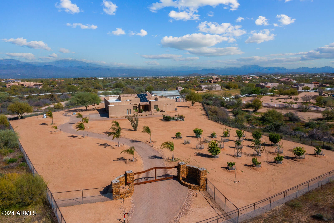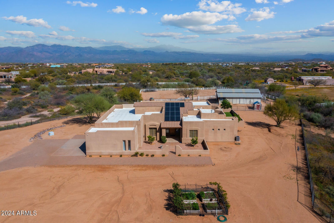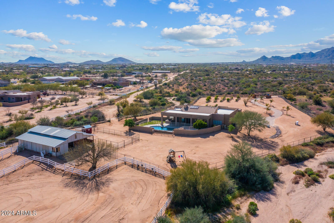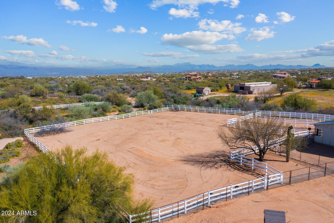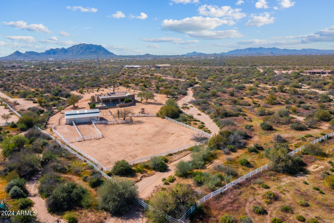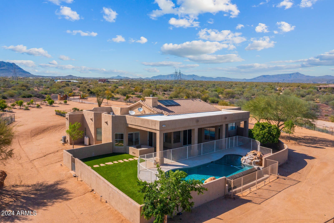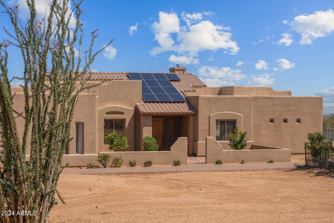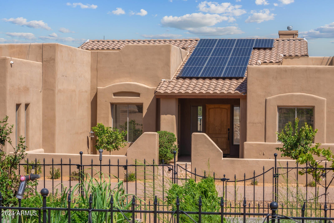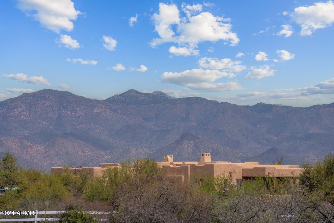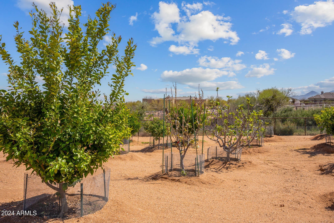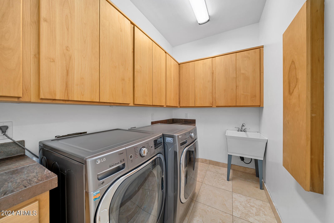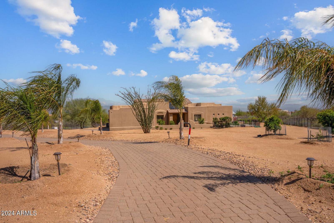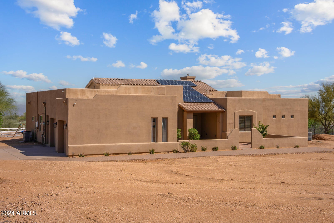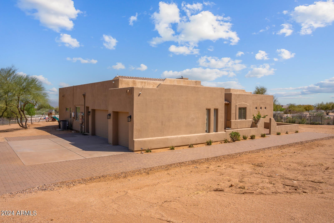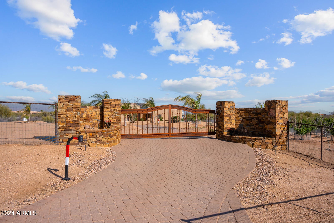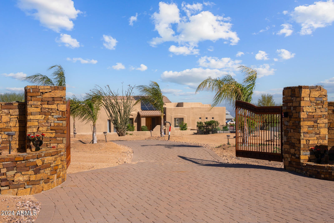- 4 Beds
- 3 Baths
- 3,301 Sqft
- 5 Acres
14906 E Wildcat Drive
Welcome to this breathtaking fenced Ranch property on 5 acres of pristine land with a private gated front entrance and a secondary road access entrance to the barn for horses or an RV. With gorgeous mountain views, privacy and riding trails nearby, this beauty is one of a kind. Over $200K was spent improving the property including grading the land, new fencing with snake mesh, iron gate, 16 owned solar panels, owned soft water system and more! Not to mention, the property has a great producing private well, strategically positioned barn to capture the best breezes, caretaker quarters with an additional bathroom and kitchenette, horse corral, children's playground, chicken coop, orchard, garden, pool with waterfall & much more. With every detail meticulously curated for comfort and convenience, this property is move in ready. As soon as you walk in the front door of the home, you are greeted with a ton of natural light, high vaulted ceilings opening up into the large living room and kitchen. To your right and left, you can enjoy the privacy of a split floor plan with two bedrooms on opposite sides of the house. This is a must see!
Essential Information
- MLS® #6693736
- Price$1,957,375
- Bedrooms4
- Bathrooms3.00
- Square Footage3,301
- Acres5.00
- Year Built2002
- TypeResidential
- Sub-TypeSingle Family - Detached
- StyleRanch
- StatusActive
Community Information
- Address14906 E Wildcat Drive
- SubdivisionMetes & Bounds
- CityScottsdale
- CountyMaricopa
- StateAZ
- Zip Code85262
Amenities
- UtilitiesSRP
- Parking Spaces13
- # of Garages3
- ViewMountain(s)
- Has PoolYes
- PoolPlay Pool, Private
Parking
Dir Entry frm Garage, Electric Door Opener, Extnded Lngth Garage, RV Gate, Side Vehicle Entry, RV Access/Parking
Interior
- HeatingElectric
- CoolingRefrigeration, Ceiling Fan(s)
- FireplaceYes
- # of Stories1
Interior Features
Master Downstairs, Eat-in Kitchen, Breakfast Bar, Drink Wtr Filter Sys, No Interior Steps, Vaulted Ceiling(s), Kitchen Island, Pantry, Double Vanity, Full Bth Master Bdrm, Separate Shwr & Tub, Tub with Jets, High Speed Internet, Granite Counters
Fireplaces
2 Fireplace, Two Way Fireplace, Family Room, Master Bedroom
Exterior
- RoofSee Remarks, Tile
- ConstructionPainted, Stucco, Frame - Wood
Exterior Features
Covered Patio(s), Patio, Private Yard
Lot Description
Sprinklers In Rear, Sprinklers In Front, Desert Back, Desert Front, Auto Timer H2O Front, Auto Timer H2O Back
School Information
- DistrictCave Creek Unified District
- ElementaryDesert Sun Academy
- MiddleSonoran Trails Middle School
- HighCactus Shadows High School
Listing Details
- OfficeRealty Executives
Realty Executives.
![]() Information Deemed Reliable But Not Guaranteed. All information should be verified by the recipient and none is guaranteed as accurate by ARMLS. ARMLS Logo indicates that a property listed by a real estate brokerage other than Launch Real Estate LLC. Copyright 2024 Arizona Regional Multiple Listing Service, Inc. All rights reserved.
Information Deemed Reliable But Not Guaranteed. All information should be verified by the recipient and none is guaranteed as accurate by ARMLS. ARMLS Logo indicates that a property listed by a real estate brokerage other than Launch Real Estate LLC. Copyright 2024 Arizona Regional Multiple Listing Service, Inc. All rights reserved.
Listing information last updated on May 8th, 2024 at 4:15am MST.



