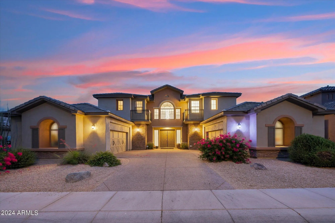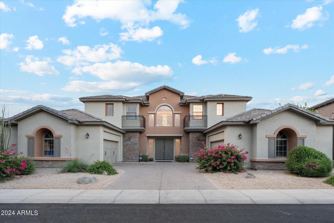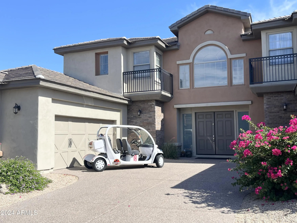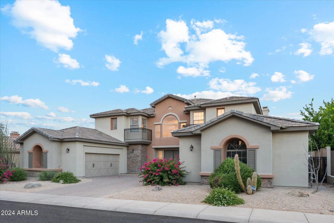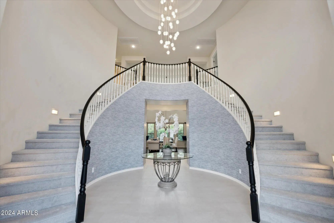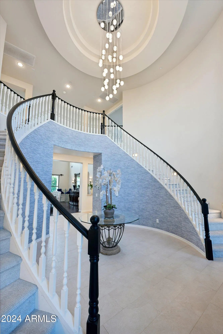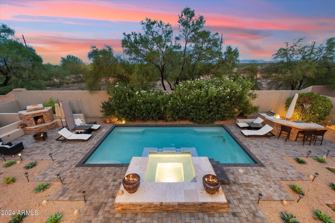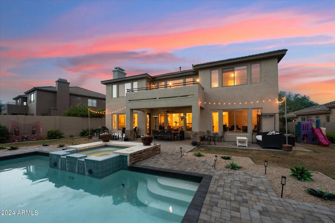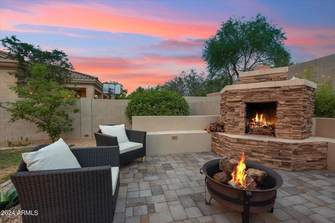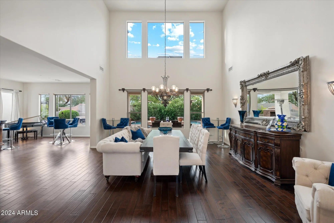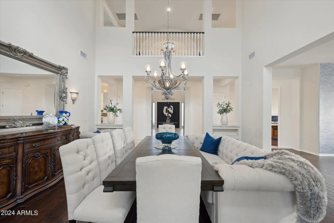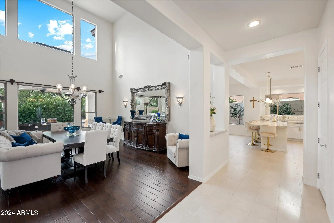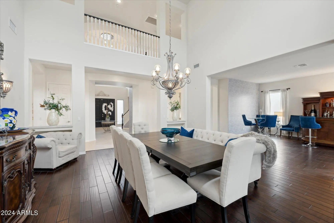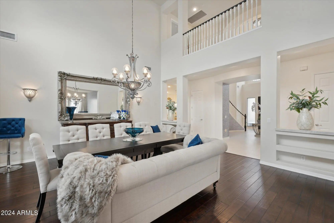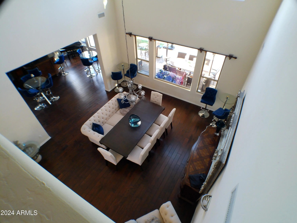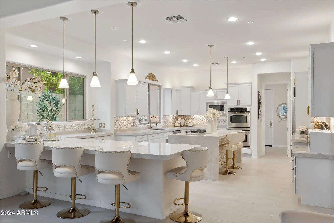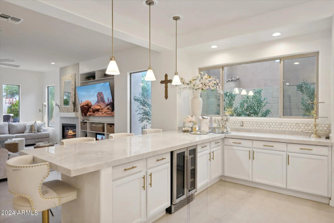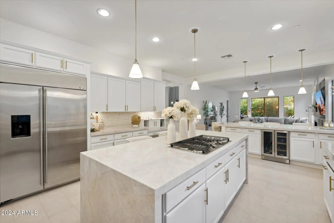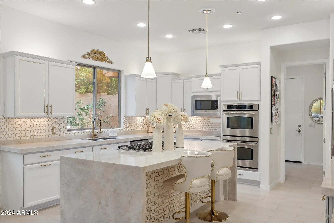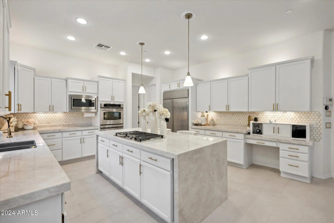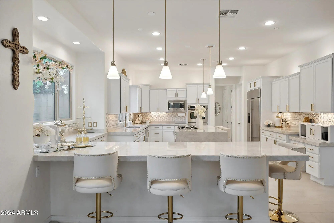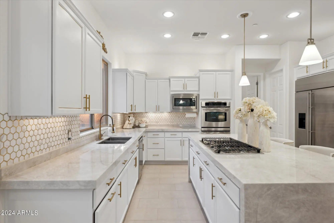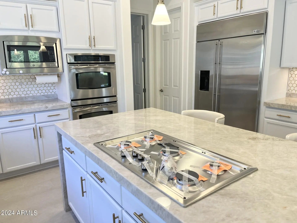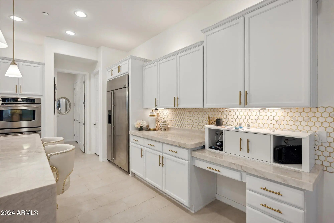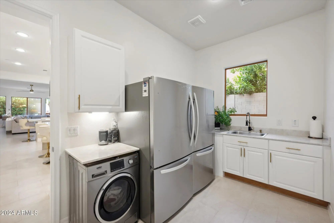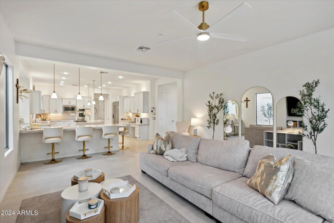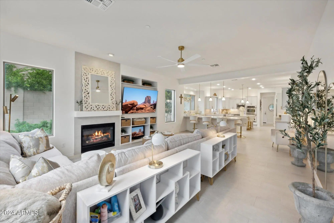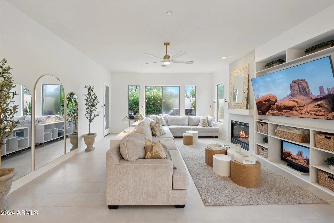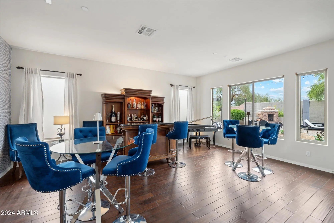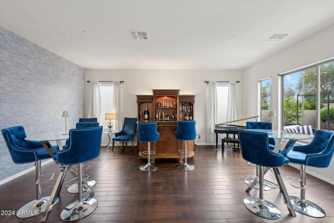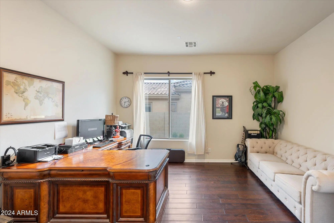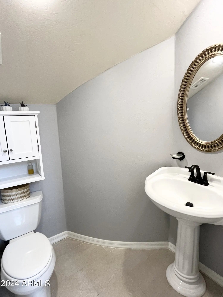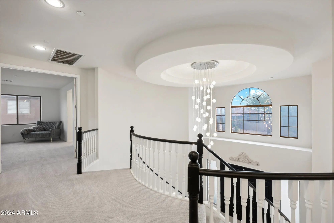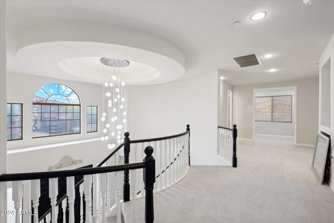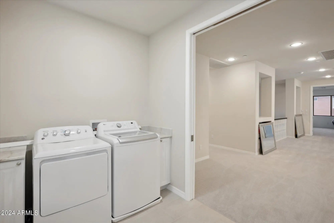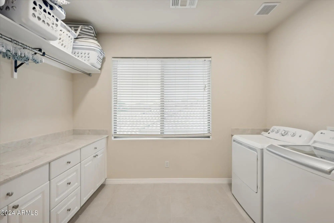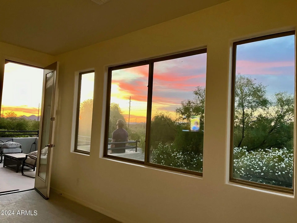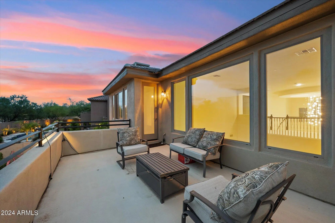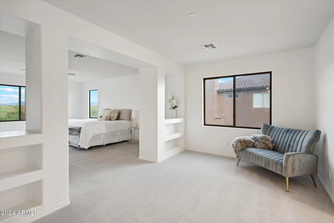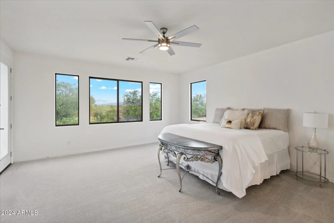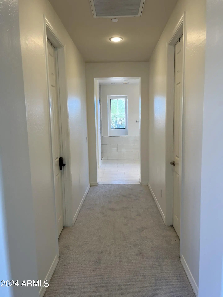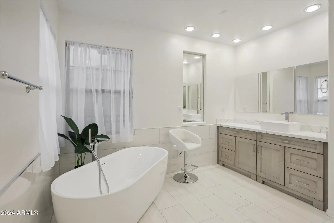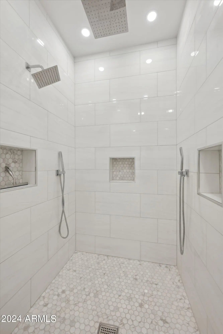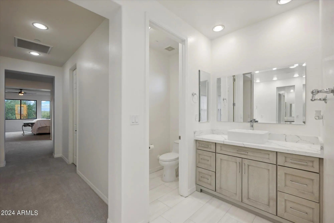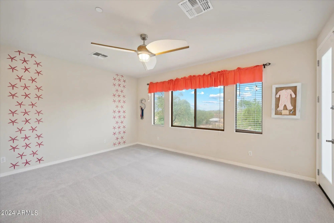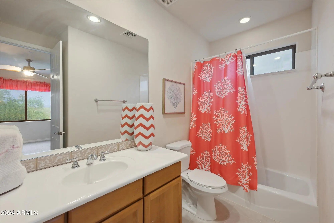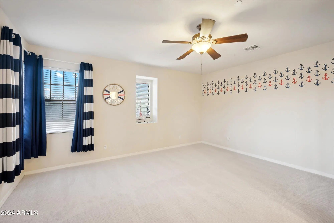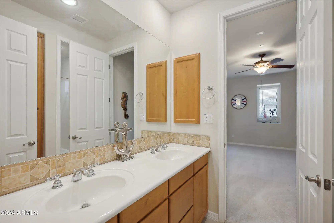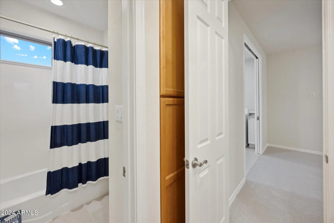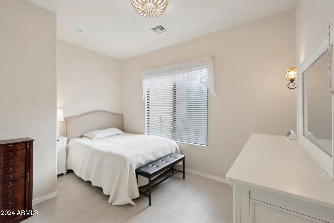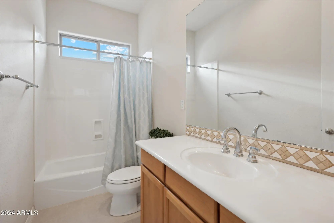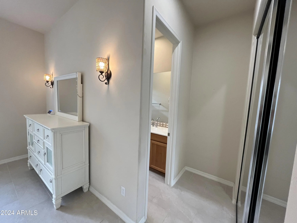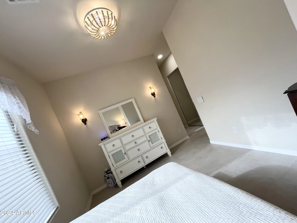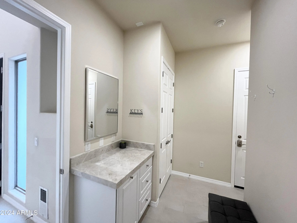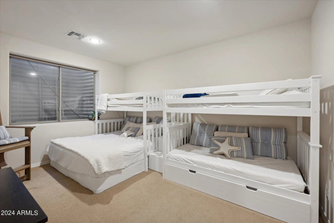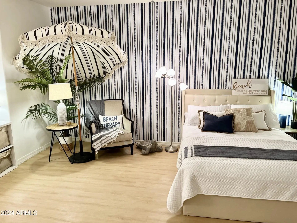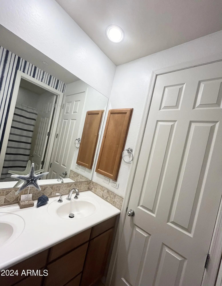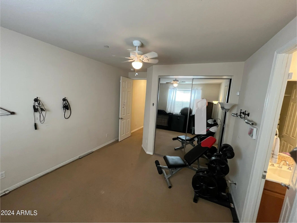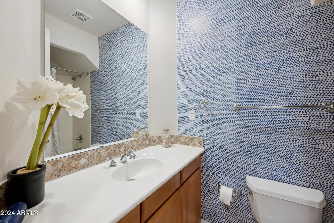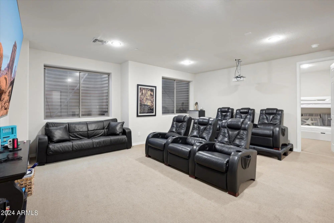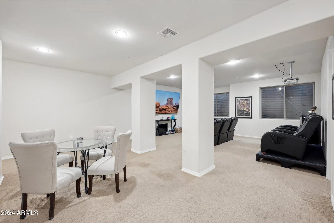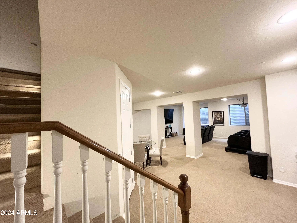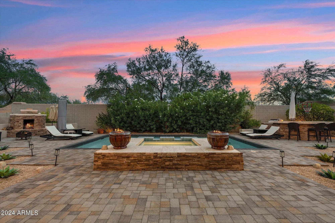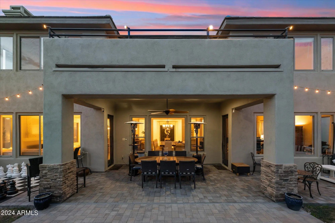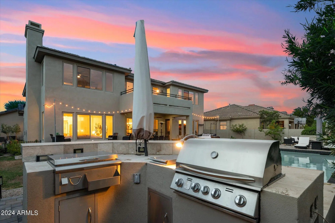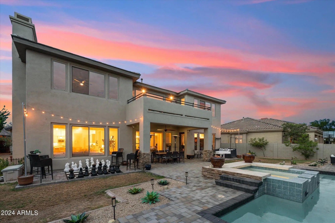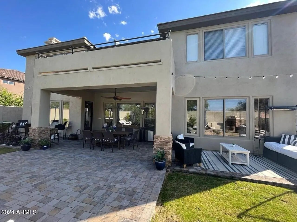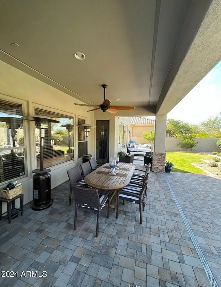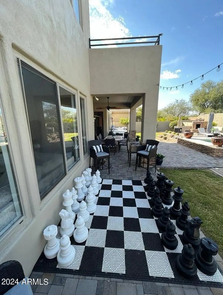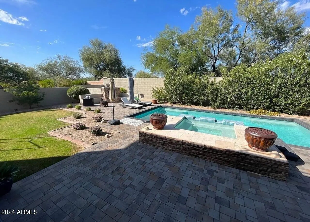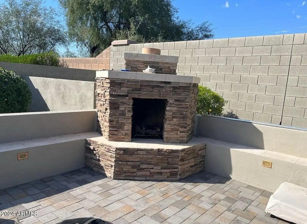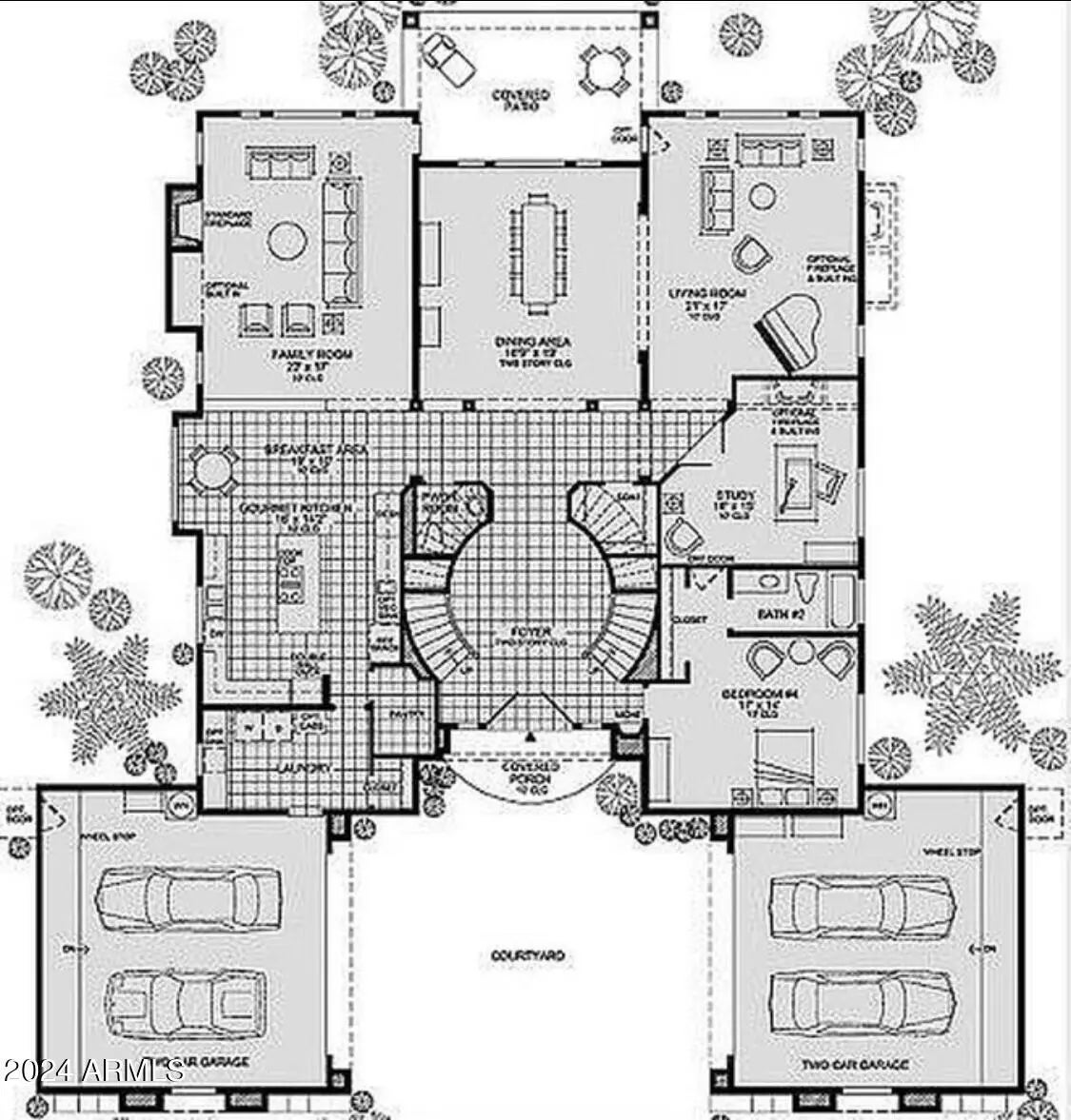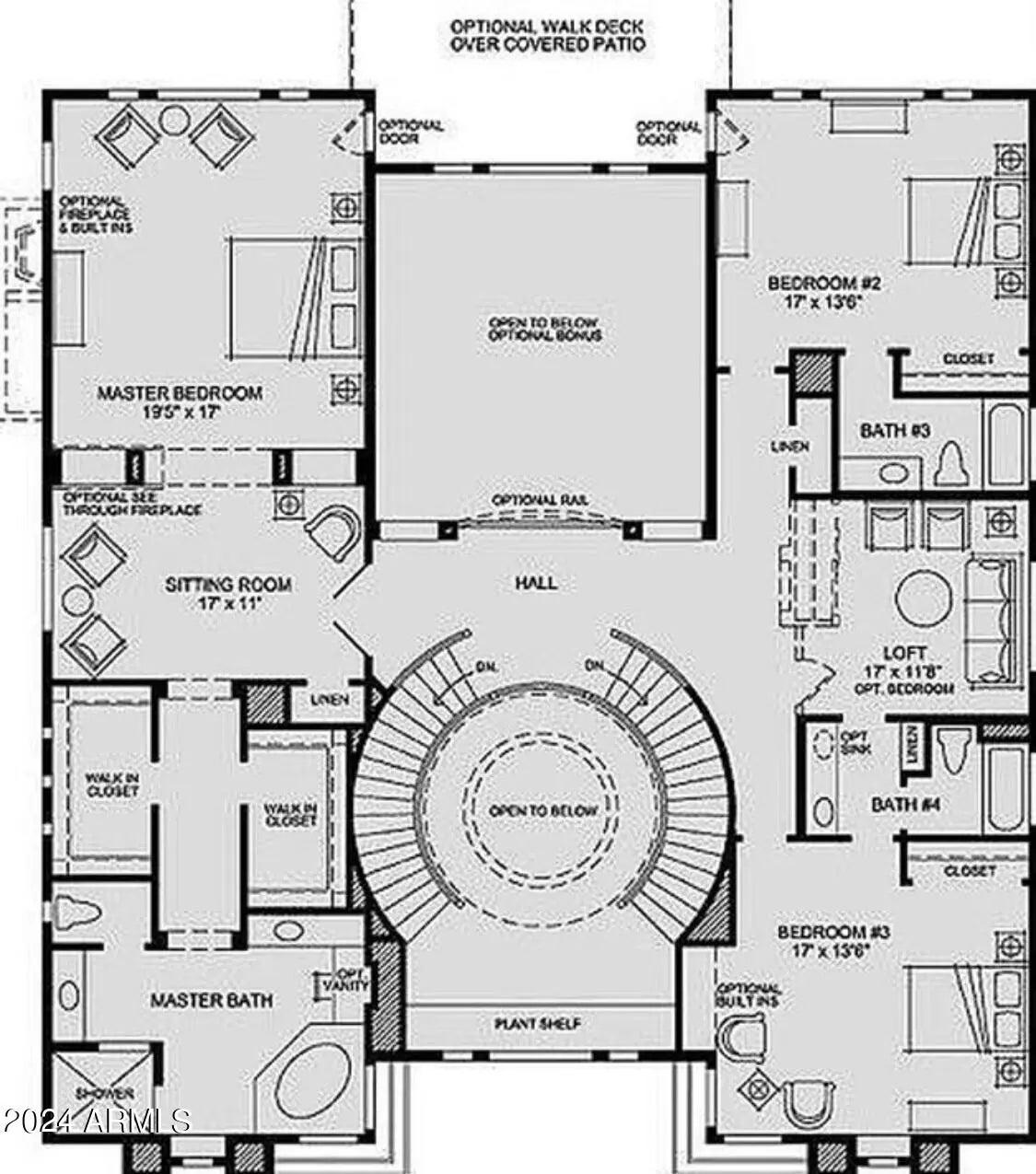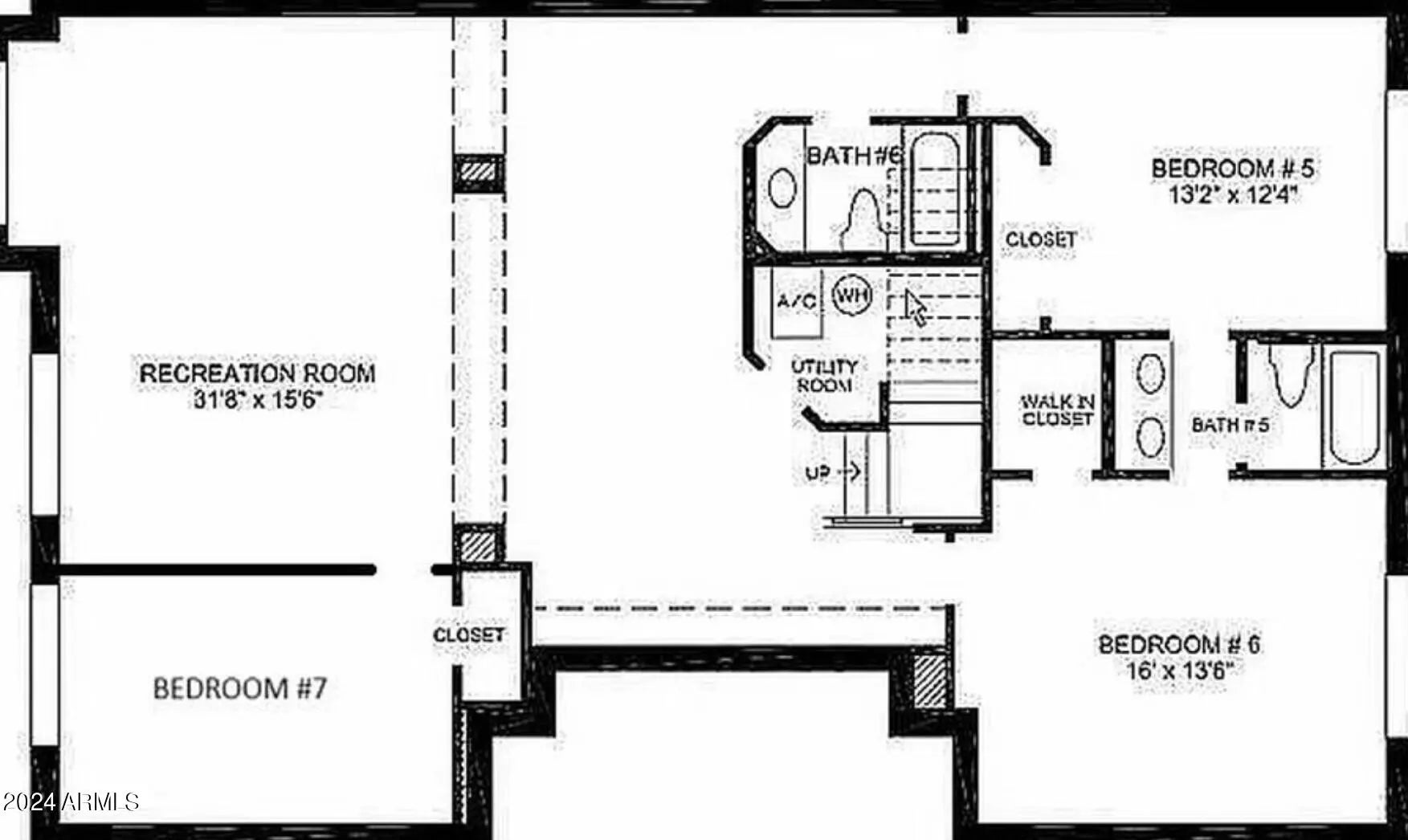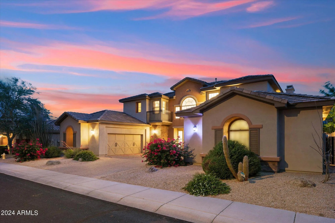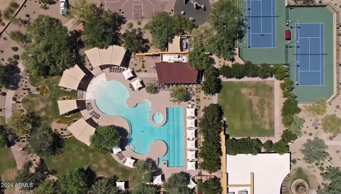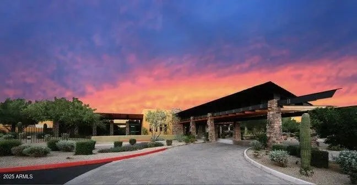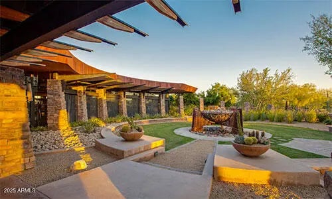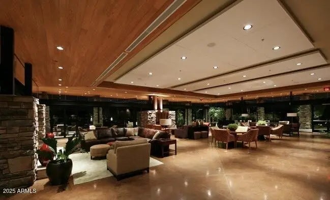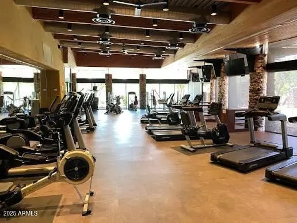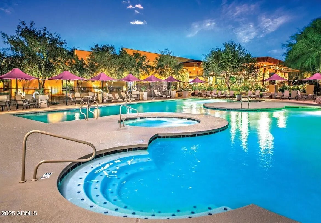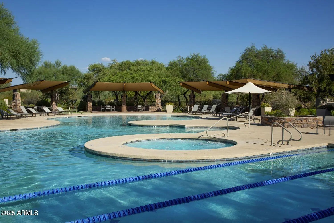- 7 Beds
- 7 Baths
- 6,850 Sqft
- .29 Acres
3852 E Expedition Way
$210,000 PRICE DROP! Price Is FIRM. Rare Finished Basement ($150k Builder Upgrade) Mirador Model in Aviano. Home has 9, 10, & 20 ft Ceilings, 1st Floor Office, Theater, Over $225k in Remodeling and Improvements Incl. Kitchen (Island, Peninsula, Taj Mahal Quartzite Countertops, Butler's Pantry with Sink/Washer/Dryer), Private 1st Floor In-Law Suite Entrance with Drop Zone and Bath, 2nd Floor Laundry, Luxury Master Bath, New Tile/Carpet, Expanded Paver Patio, Newer Trane A/C units). Enjoy a Resort Style Backyard with Heated Pool, Spa, Nat. Gas Fireplace & Built In BBQ. Aviano has Top Tier Amenities Incl Clubhouse, Pool, Spa, Fitness Center, Tennis, Pickleball, Trails and Parks. Enjoy Backyard Privacy as Home Backs to Pinnacle Peak with Tall Palo Verde/ Mesquite Trees and Open Views
Essential Information
- MLS® #6702557
- Price$1,889,900
- Bedrooms7
- Bathrooms7.00
- Square Footage6,850
- Acres0.29
- Year Built2005
- TypeResidential
- Sub-TypeSingle Family Residence
- StatusActive Under Contract
Community Information
- Address3852 E Expedition Way
- SubdivisionAVIANO
- CityPhoenix
- CountyMaricopa
- StateAZ
- Zip Code85050
Amenities
- UtilitiesAPS, SW Gas
- Parking Spaces4
- # of Garages4
- Has PoolYes
- PoolHeated
Amenities
Pool, Pickleball, Community Spa Htd, Tennis Court(s), Playground, Biking/Walking Path, Fitness Center
Parking
Garage Door Opener, Direct Access
Interior
- HeatingNatural Gas
- FireplaceYes
- # of Stories2
Interior Features
Walk-in Pantry, Non-laminate Counter, High Speed Internet, Double Vanity, Upstairs, Eat-in Kitchen, Breakfast Bar, 9+ Flat Ceilings, Kitchen Island, Full Bth Master Bdrm, Separate Shwr & Tub
Appliances
Dryer, Washer, Water Softener Owned, Refrigerator, Built-in Microwave, Dishwasher, Disposal, Gas Cooktop
Cooling
Central Air, Ceiling Fan(s), Programmable Thmstat
Exterior
- WindowsDual Pane
- RoofTile
- ConstructionStucco, Wood Frame, Painted
Exterior Features
Balcony, Built-in BBQ, Covered Patio(s), Patio
Lot Description
North/South Exposure, Desert Front, Gravel/Stone Front, Grass Back, Auto Timer H2O Front, Auto Timer H2O Back
School Information
- ElementaryWildfire Elementary School
- MiddleExplorer Middle School
- HighPinnacle High School
District
Paradise Valley Unified District
Listing Details
- OfficeWest USA Realty
Price Change History for 3852 E Expedition Way, Phoenix, AZ (MLS® #6702557)
| Date | Details | Change | |
|---|---|---|---|
| Status Changed from Active to Active Under Contract | – | ||
| Price Reduced from $1,894,000 to $1,889,900 | |||
| Price Reduced from $1,964,000 to $1,894,000 | |||
| Price Reduced from $1,974,000 to $1,964,000 | |||
| Price Reduced from $1,990,000 to $1,974,000 | |||
| Show More (1) | |||
| Price Reduced from $2,100,000 to $1,990,000 | |||
West USA Realty.
![]() Information Deemed Reliable But Not Guaranteed. All information should be verified by the recipient and none is guaranteed as accurate by ARMLS. ARMLS Logo indicates that a property listed by a real estate brokerage other than Launch Real Estate LLC. Copyright 2026 Arizona Regional Multiple Listing Service, Inc. All rights reserved.
Information Deemed Reliable But Not Guaranteed. All information should be verified by the recipient and none is guaranteed as accurate by ARMLS. ARMLS Logo indicates that a property listed by a real estate brokerage other than Launch Real Estate LLC. Copyright 2026 Arizona Regional Multiple Listing Service, Inc. All rights reserved.
Listing information last updated on February 23rd, 2026 at 8:58pm MST.



