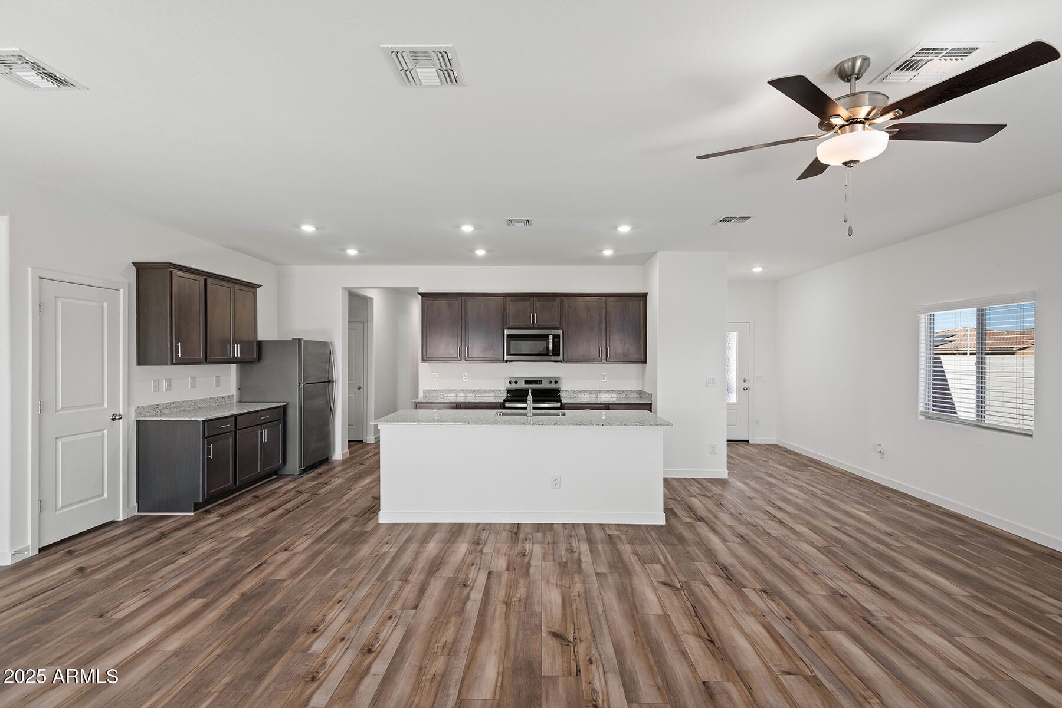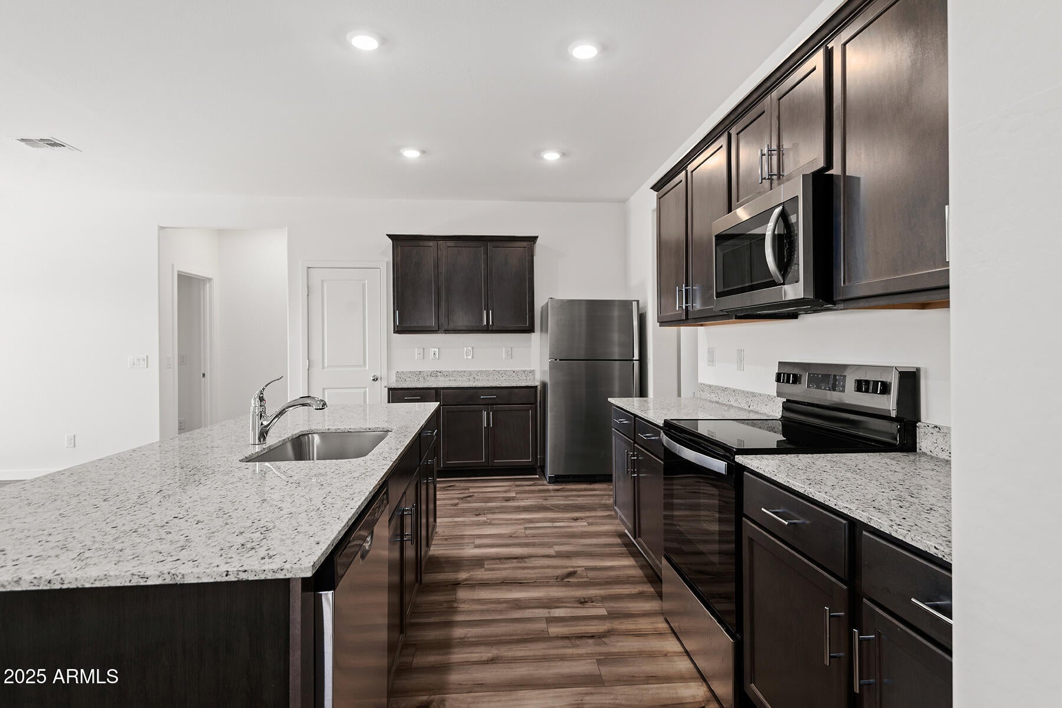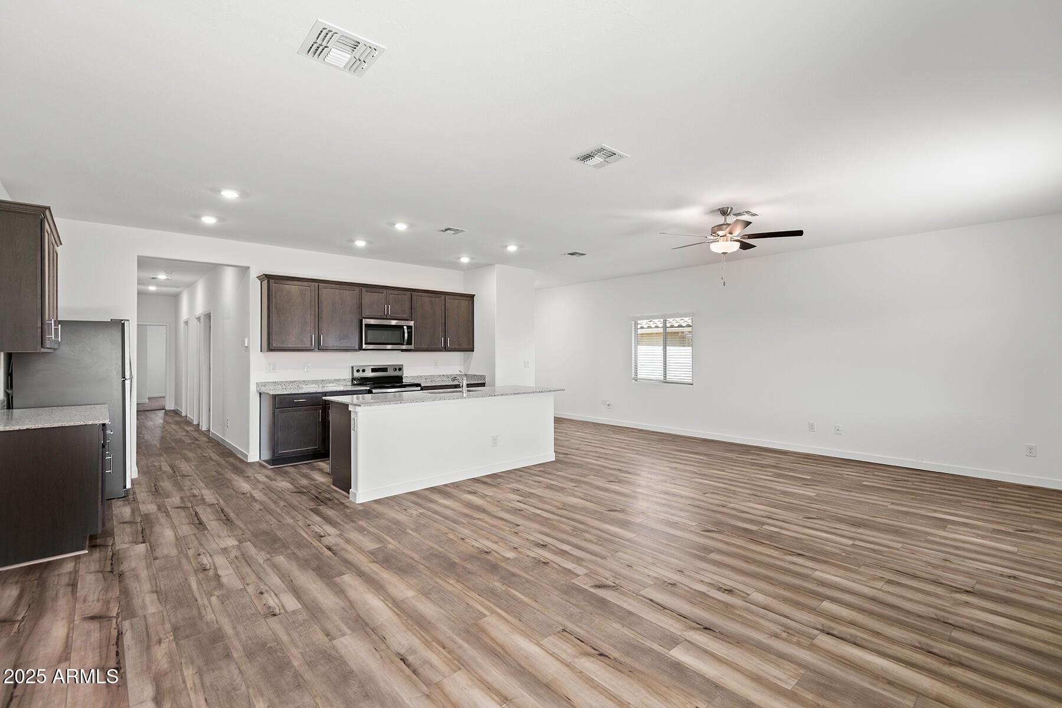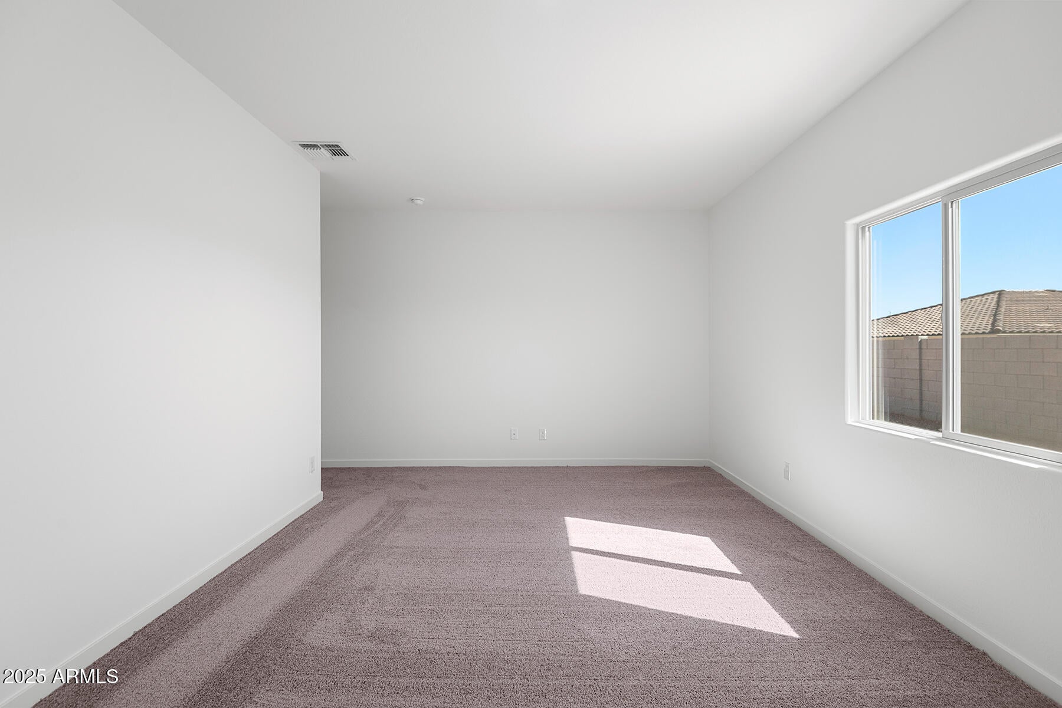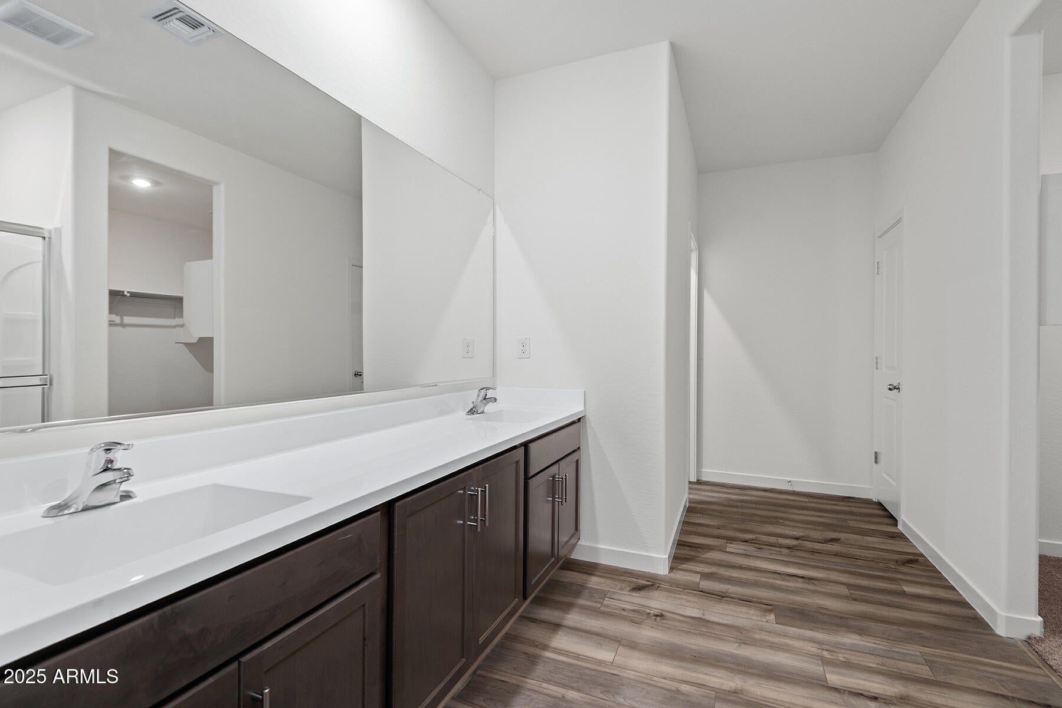- 5 Beds
- 2 Baths
- 2,143 Sqft
- .16 Acres
627 W Crowned Dove Trail
The Pine floor plan is available now for an incredible price at Ghost Hollow Estates II! This one-story home features five large bedrooms and two bathrooms and includes a variety of amazing upgrades at no extra cost to you! The open concept layout is highlighted by a chef-ready kitchen with a sprawling granite island overlooking the living room. The separate dining room and den and the additional covered back patio are the finishing touches on this spacious home. A perfect yard for your personal oasis, or for a growing family, or your furry friends a perfect view of the mountains from your own front door!
Essential Information
- MLS® #6742019
- Price$422,900
- Bedrooms5
- Bathrooms2.00
- Square Footage2,143
- Acres0.16
- Year Built2024
- TypeResidential
- Sub-TypeSingle Family Residence
- StyleRanch
- StatusActive
Community Information
- Address627 W Crowned Dove Trail
- SubdivisionGHOST HOLLOW ESTATES II
- CityCasa Grande
- CountyPinal
- StateAZ
- Zip Code85122
Amenities
- UtilitiesAPS
- Parking Spaces4
- ParkingGarage Door Opener
- # of Garages2
- ViewMountain(s)
- PoolNone
Amenities
Playground, Biking/Walking Path
Interior
- HeatingElectric
- CoolingCentral Air, Ceiling Fan(s)
- FireplacesNone
- # of Stories1
Interior Features
Granite Counters, Double Vanity, Eat-in Kitchen, 9+ Flat Ceilings, Kitchen Island, Pantry, Full Bth Master Bdrm
Exterior
- RoofTile, Concrete
- ConstructionStucco, Wood Frame, Painted
Lot Description
Corner Lot, Desert Front, Dirt Back
Windows
Low-Emissivity Windows, Dual Pane, ENERGY STAR Qualified Windows, Vinyl Frame
School Information
- ElementarySaguaro Elementary School
- MiddleVillago Middle School
- HighCasa Grande Union High School
District
Casa Grande Union High School District
Listing Details
- OfficeLGI Homes
Price Change History for 627 W Crowned Dove Trail, Casa Grande, AZ (MLS® #6742019)
| Date | Details | Change |
|---|---|---|
| Price Increased from $417,900 to $422,900 | ||
| Price Increased from $412,900 to $417,900 | ||
| Price Reduced from $432,900 to $412,900 | ||
| Price Increased from $427,900 to $432,900 |
LGI Homes.
![]() Information Deemed Reliable But Not Guaranteed. All information should be verified by the recipient and none is guaranteed as accurate by ARMLS. ARMLS Logo indicates that a property listed by a real estate brokerage other than Launch Real Estate LLC. Copyright 2025 Arizona Regional Multiple Listing Service, Inc. All rights reserved.
Information Deemed Reliable But Not Guaranteed. All information should be verified by the recipient and none is guaranteed as accurate by ARMLS. ARMLS Logo indicates that a property listed by a real estate brokerage other than Launch Real Estate LLC. Copyright 2025 Arizona Regional Multiple Listing Service, Inc. All rights reserved.
Listing information last updated on July 15th, 2025 at 2:17pm MST.




