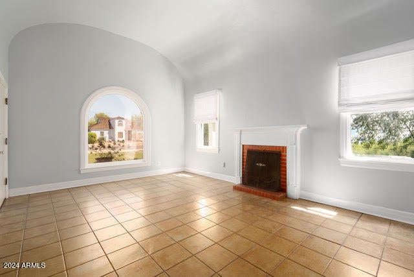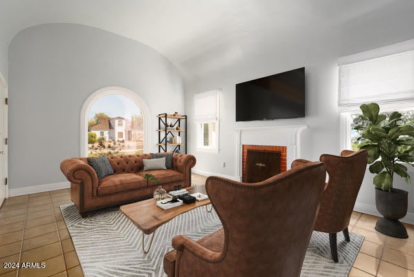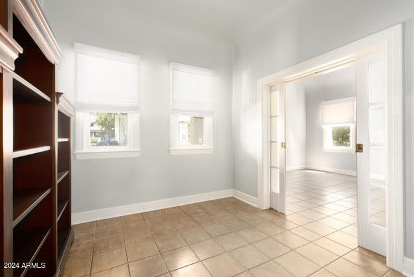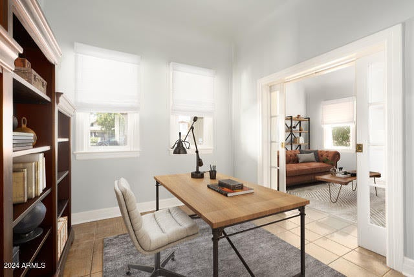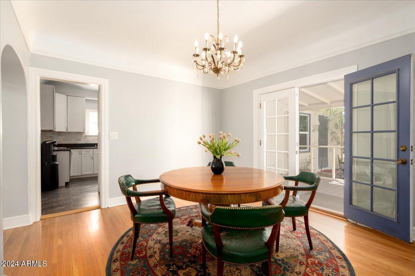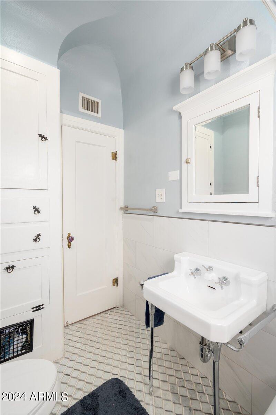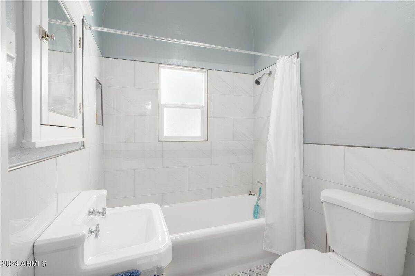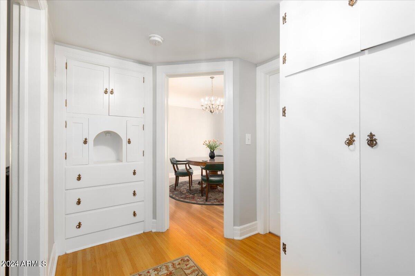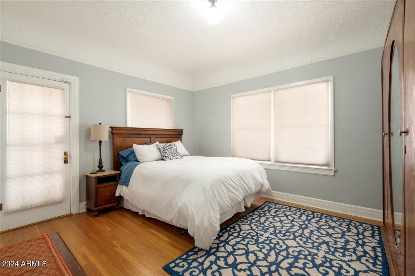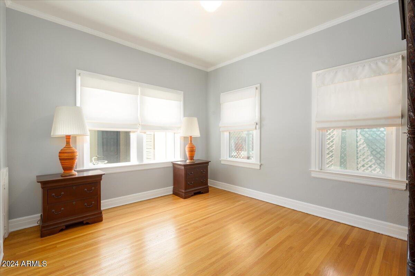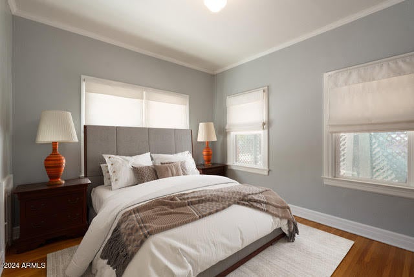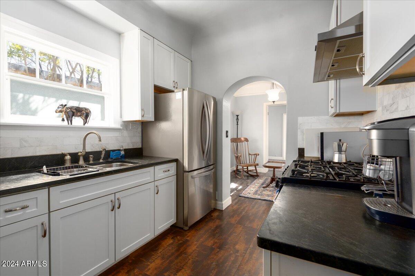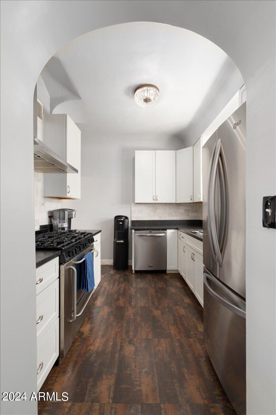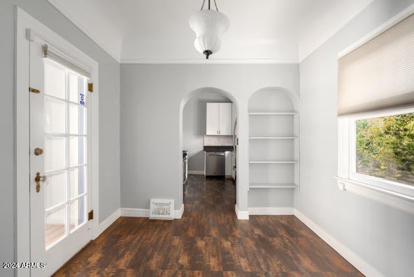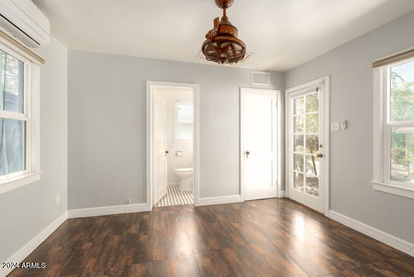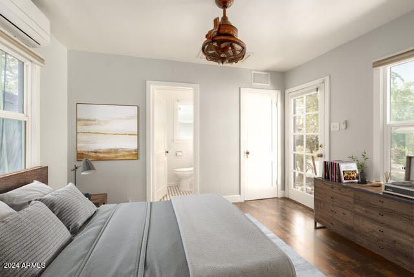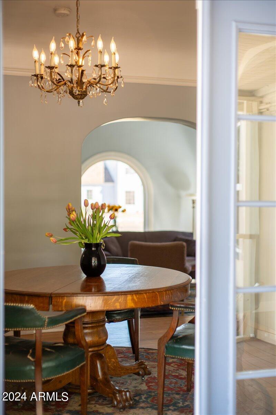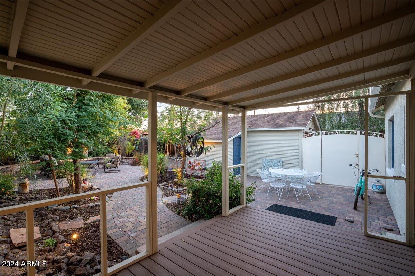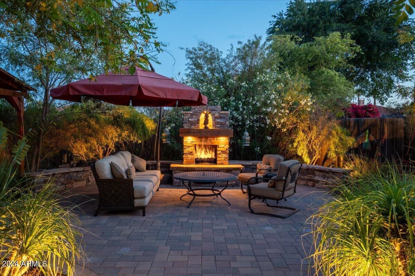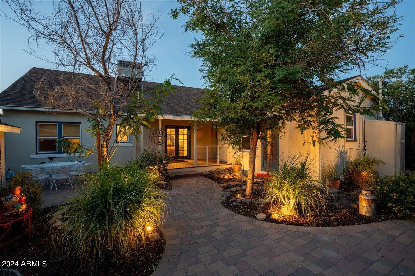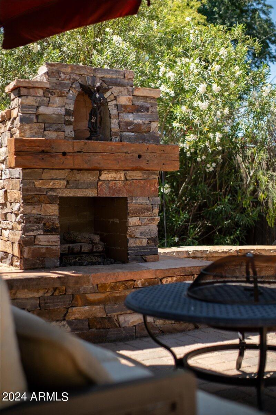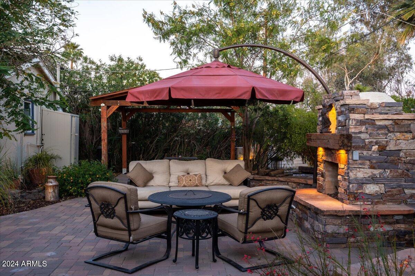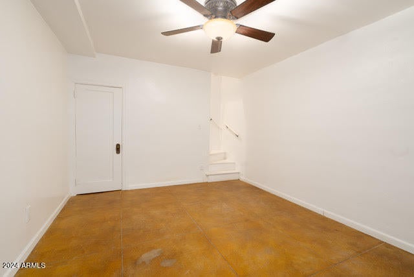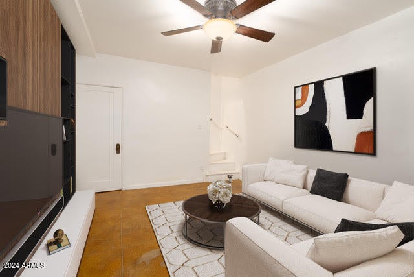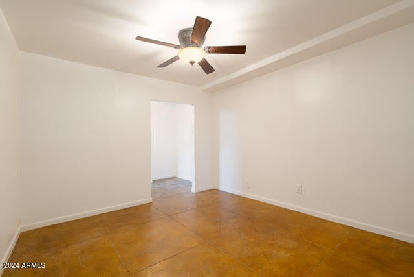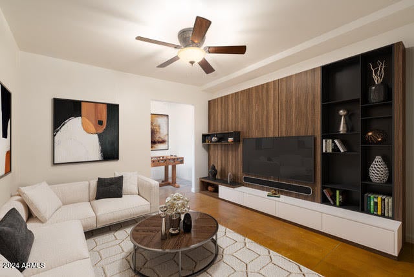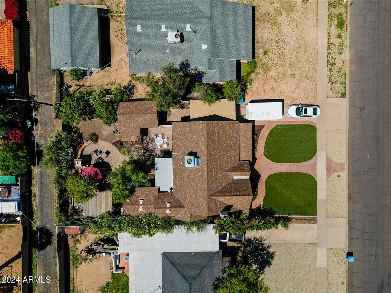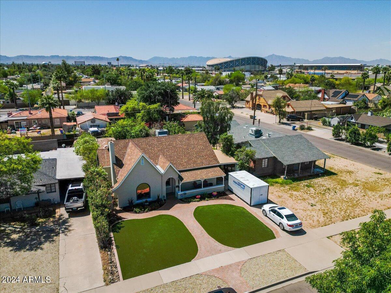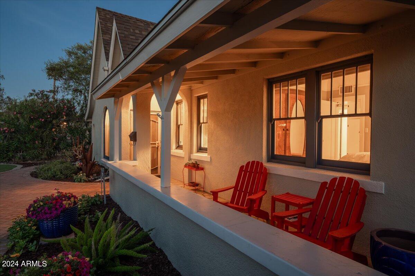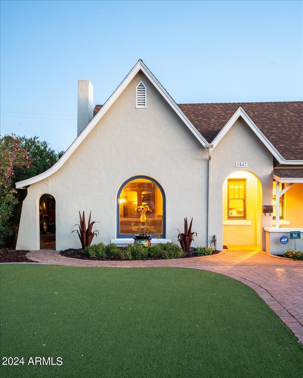- 3 Beds
- 2 Baths
- 1,928 Sqft
- .18 Acres
1547 W Vernon Avenue
MOTIVATED SELLER! Stunning Tudor home offering a perfect blend of classic charm and modern convenience. With 1,928 sq ft of living space, this residence features a den and a finished basement, providing extra versatility for any lifestyle. Nestled between a public golf course and Encanto Park, this home sits in the sought-after, historic Del Norte Place district. Inside, original scored concrete floors and 1-1/2'' wood planks create a seamless transition between vintage character and contemporary upgrades. A striking barrel ceiling mirrors the arched front picture window, while period light fixtures enhance the warm, inviting atmosphere.The kitchen is perfect for culinary enthusiasts; a 6-burner gas stove, oiled soapstone countertops, a marble backsplash and stainless steel appliances. French doors open from the living room to the den, offering endless possibilities as a home office or library. Meanwhile, the backyard beckons a peaceful retreat.
Essential Information
- MLS® #6757540
- Price$775,000
- Bedrooms3
- Bathrooms2.00
- Square Footage1,928
- Acres0.18
- Year Built1930
- TypeResidential
- Sub-TypeSingle Family Residence
- StyleOther
- StatusActive
Community Information
- Address1547 W Vernon Avenue
- SubdivisionDEL NORTE PLACE
- CityPhoenix
- CountyMaricopa
- StateAZ
- Zip Code85007
Amenities
- UtilitiesAPS,SW Gas3
- Parking Spaces4
- ParkingGarage Door Opener, Detached
- # of Garages1
- PoolNone
Amenities
Pickleball, Community Pool, Near Bus Stop, Historic District, Tennis Court(s)
Interior
- HeatingElectric
- FireplaceYes
- # of Stories1
Interior Features
High Speed Internet, Vaulted Ceiling(s), 3/4 Bath Master Bdrm
Cooling
Central Air, Ceiling Fan(s), Mini Split
Fireplaces
2 Fireplace, Exterior Fireplace, Living Room
Exterior
- Exterior FeaturesStorage
- WindowsDual Pane, Wood Frames
- RoofComposition
- ConstructionStucco, Painted, Block
Lot Description
Alley, Gravel/Stone Back, Synthetic Grass Frnt, Auto Timer H2O Back
School Information
- ElementaryMaie Bartlett Heard School
- MiddleMaie Bartlett Heard School
- HighCentral High School
District
Phoenix Union High School District
Listing Details
- OfficeCompass
Price Change History for 1547 W Vernon Avenue, Phoenix, AZ (MLS® #6757540)
| Date | Details | Change |
|---|---|---|
| Price Reduced from $795,000 to $775,000 | ||
| Price Reduced from $799,995 to $795,000 | ||
| Price Reduced from $825,000 to $799,995 | ||
| Price Reduced from $840,000 to $825,000 | ||
| Price Reduced from $849,995 to $840,000 |
Compass.
![]() Information Deemed Reliable But Not Guaranteed. All information should be verified by the recipient and none is guaranteed as accurate by ARMLS. ARMLS Logo indicates that a property listed by a real estate brokerage other than Launch Real Estate LLC. Copyright 2025 Arizona Regional Multiple Listing Service, Inc. All rights reserved.
Information Deemed Reliable But Not Guaranteed. All information should be verified by the recipient and none is guaranteed as accurate by ARMLS. ARMLS Logo indicates that a property listed by a real estate brokerage other than Launch Real Estate LLC. Copyright 2025 Arizona Regional Multiple Listing Service, Inc. All rights reserved.
Listing information last updated on July 12th, 2025 at 8:15pm MST.





