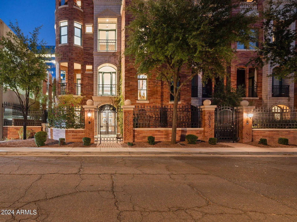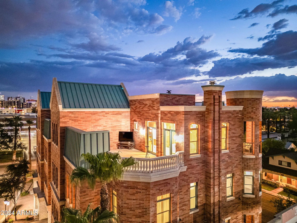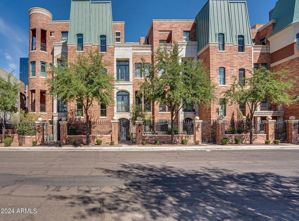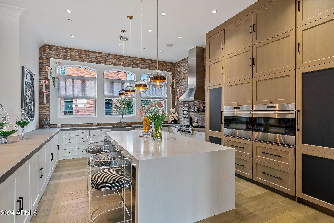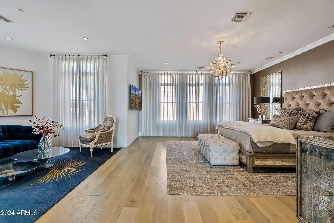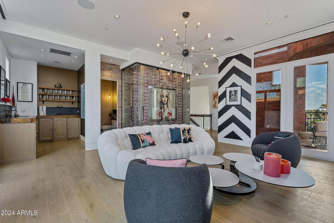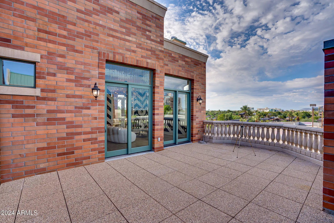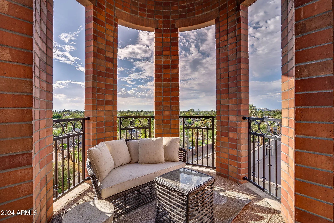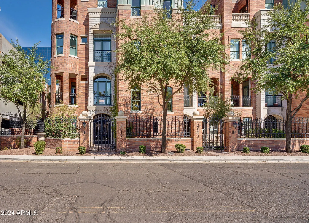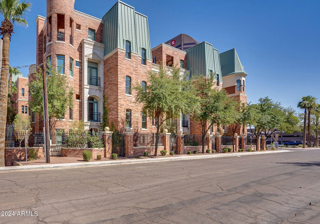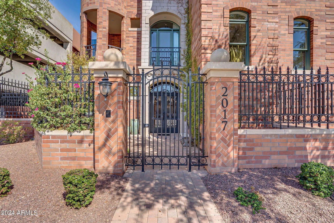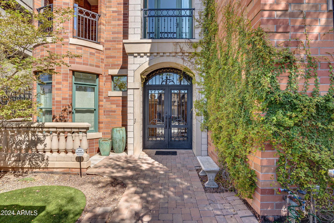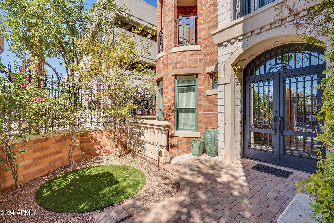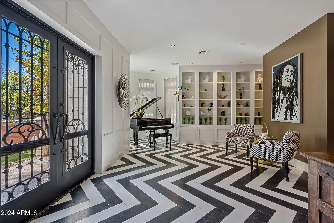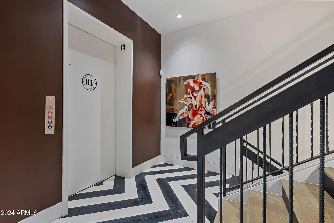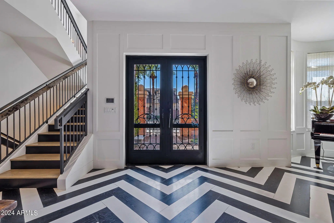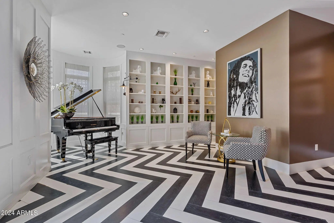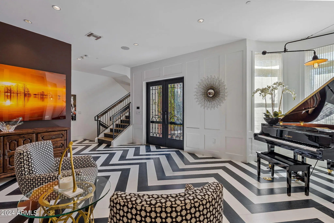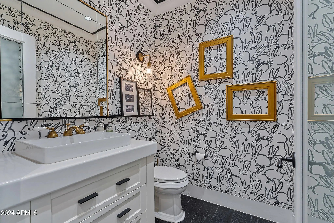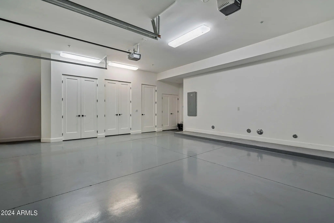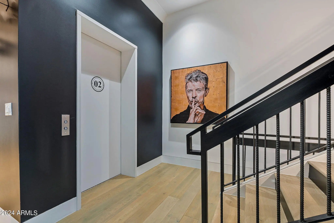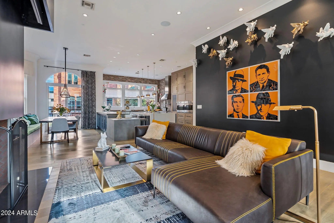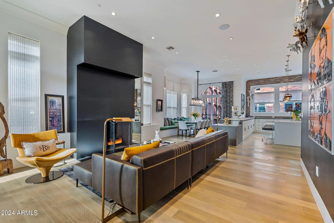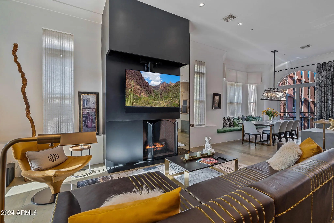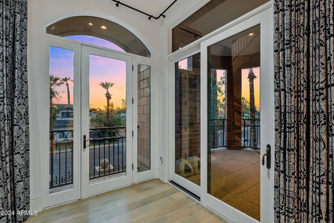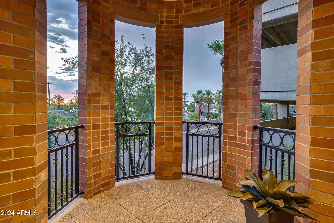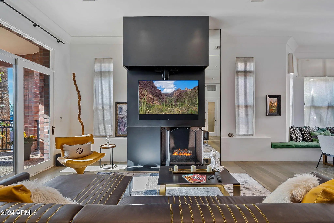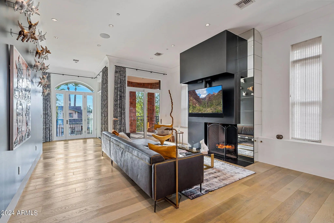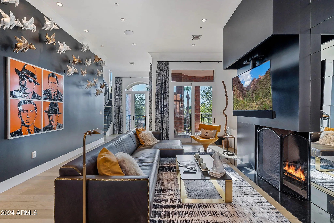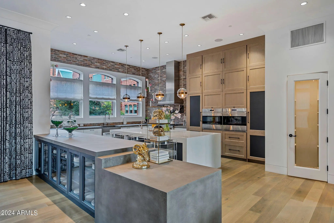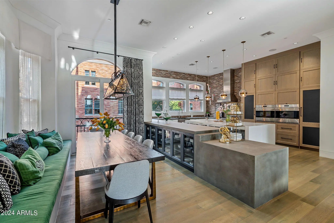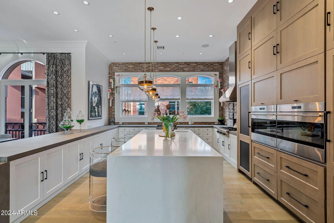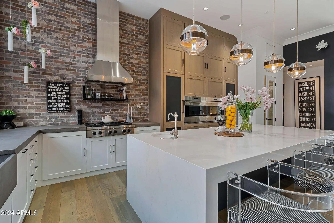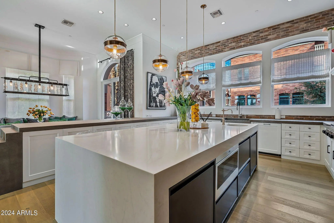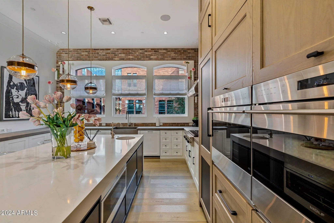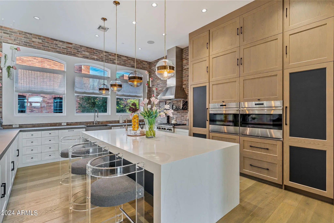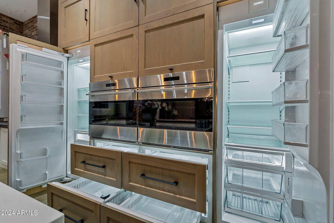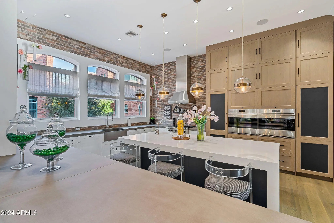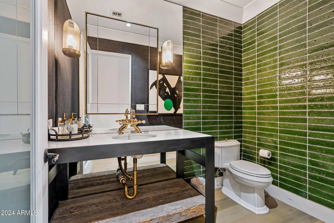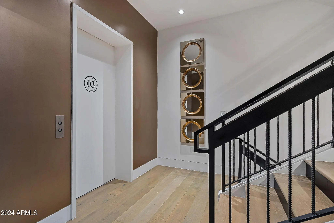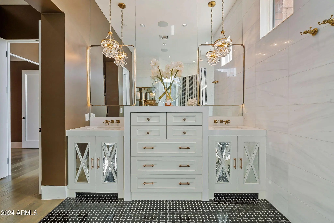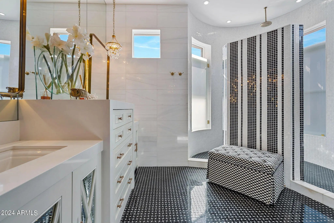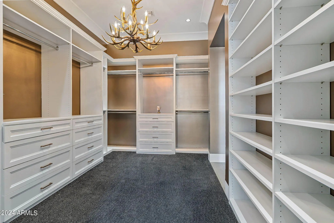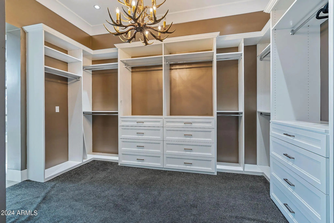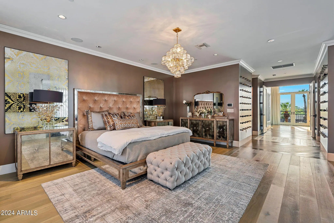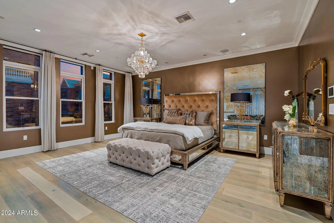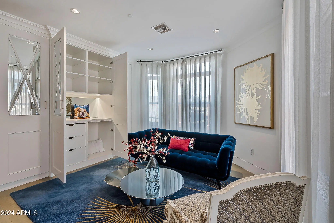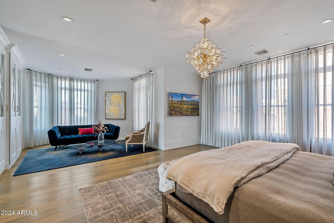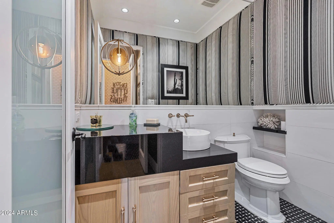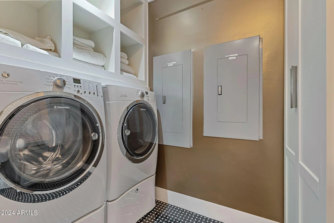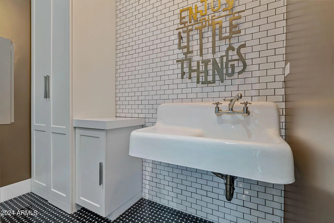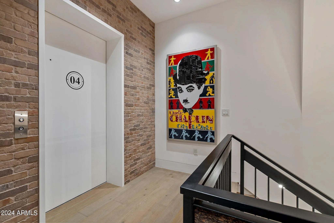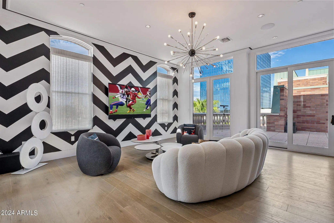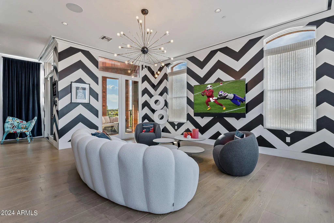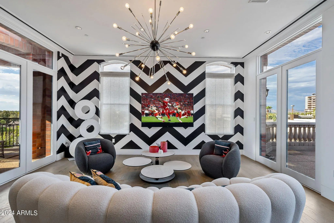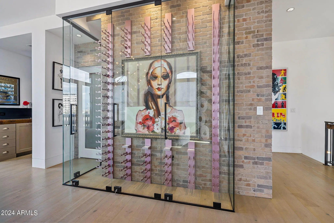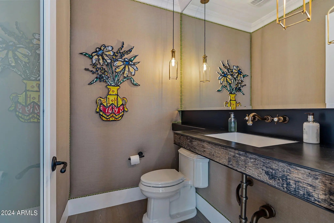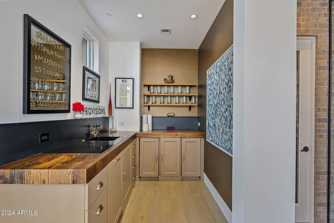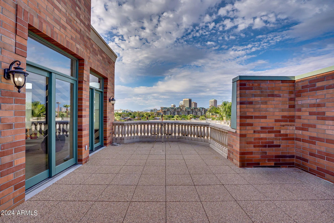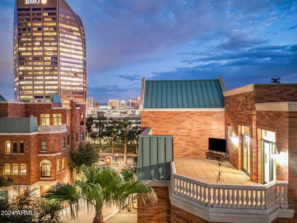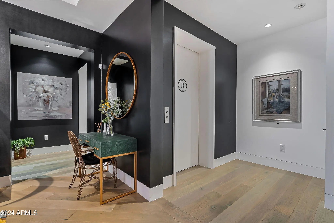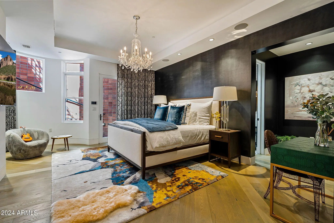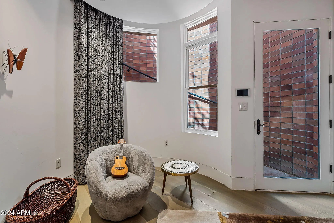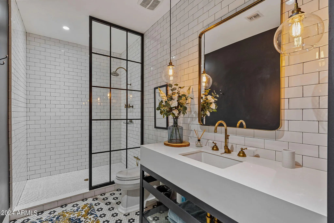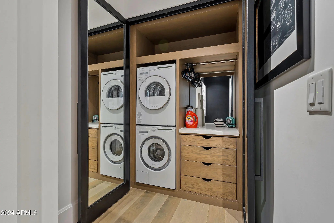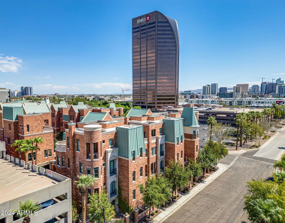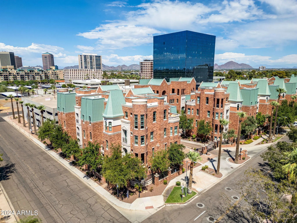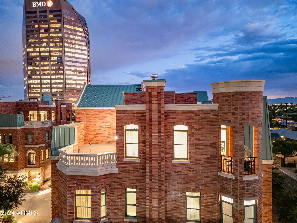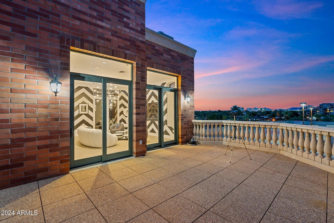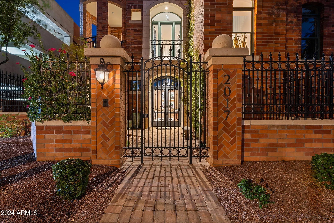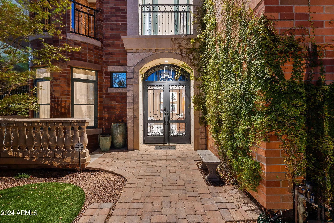- 2 Beds
- 6 Baths
- 5,224 Sqft
- .09 Acres
2017 N 1st Avenue
Chateaux on Central, a collection of unique 5 level brownstones in the heart of the Phoenix Arts district. Residence 18, designed by renowned interior designer Beth McGehee/SB Design Studio, has impeccable flair. 5 Levels of opulence w/ refined features: Stately gated front entry courtyard, commercial grade elevator, wood floors, award winning kitchen w/ Wolf & Sub-Z appliances. 5th Floor for large scale entertainment w/ an end unit terrace, unbeatable city skyline views & kitchen service. Lower level guest suite w/ separate entry & laundry, multiple private terraces throughout & 2 car garage. Walking distance to restaurants, bars, coffee shops, theatre, light rail - minutes from Sky Harbor Airport & all points downtown (sports venues) by rail or by car. Treat yourself to this experience!
Essential Information
- MLS® #6757718
- Price$2,390,000
- Bedrooms2
- Bathrooms6.00
- Square Footage5,224
- Acres0.09
- Year Built2008
- TypeResidential
- Sub-TypeTownhouse
- StyleOther
- StatusActive
Community Information
- Address2017 N 1st Avenue
- SubdivisionCHATEAUX ON CENTRAL
- CityPhoenix
- CountyMaricopa
- StateAZ
- Zip Code85003
Amenities
- UtilitiesAPS, SW Gas
- Parking Spaces2
- # of Garages2
- ViewCity Lights, Mountain(s)
- PoolNone
Amenities
Gated, Near Light Rail Stop, Near Bus Stop
Parking
Garage Door Opener, Extended Length Garage, Direct Access, Attch'd Gar Cabinets
Interior
- AppliancesGas Cooktop
- HeatingNatural Gas
- FireplaceYes
- FireplacesLiving Room
- # of Stories5
Interior Features
High Speed Internet, Smart Home, Double Vanity, See Remarks, Upstairs, Eat-in Kitchen, Breakfast Bar, 9+ Flat Ceilings, Elevator, Furnished(See Rmrks), Wet Bar, Kitchen Island, 2 Master Baths, Full Bth Master Bdrm, Separate Shwr & Tub
Cooling
Central Air, Ceiling Fan(s), Programmable Thmstat
Exterior
- RoofBuilt-Up, Metal
- ConstructionBrick Veneer, Block, Brick
Exterior Features
Balcony, Covered Patio(s), Storage, Private Street(s), Pvt Yrd(s)Crtyrd(s)
Lot Description
East/West Exposure, Corner Lot, Gravel/Stone Front, Synthetic Grass Frnt
Windows
Low-Emissivity Windows, Dual Pane
School Information
- ElementaryKenilworth Elementary School
- MiddlePhoenix Prep Academy
- HighCentral High School
District
Phoenix Union High School District
Listing Details
- OfficeColdwell Banker Realty
Price Change History for 2017 N 1st Avenue, Phoenix, AZ (MLS® #6757718)
| Date | Details | Change |
|---|---|---|
| Price Reduced from $2,400,000 to $2,390,000 | ||
| Price Increased from $2,399,000 to $2,400,000 | ||
| Price Reduced from $2,400,000 to $2,399,000 | ||
| Price Reduced from $2,450,000 to $2,400,000 |
Coldwell Banker Realty.
![]() Information Deemed Reliable But Not Guaranteed. All information should be verified by the recipient and none is guaranteed as accurate by ARMLS. ARMLS Logo indicates that a property listed by a real estate brokerage other than Launch Real Estate LLC. Copyright 2026 Arizona Regional Multiple Listing Service, Inc. All rights reserved.
Information Deemed Reliable But Not Guaranteed. All information should be verified by the recipient and none is guaranteed as accurate by ARMLS. ARMLS Logo indicates that a property listed by a real estate brokerage other than Launch Real Estate LLC. Copyright 2026 Arizona Regional Multiple Listing Service, Inc. All rights reserved.
Listing information last updated on January 27th, 2026 at 9:13pm MST.



