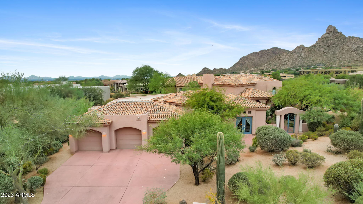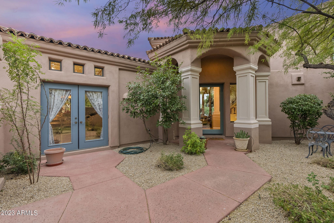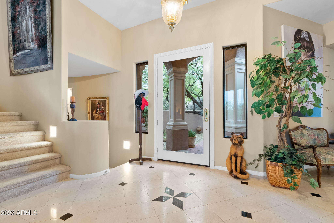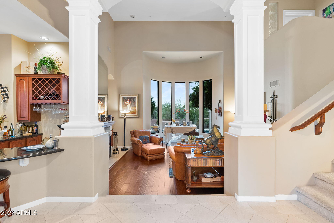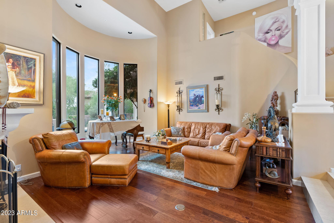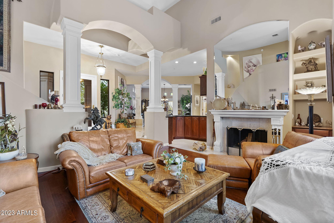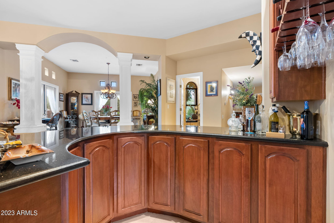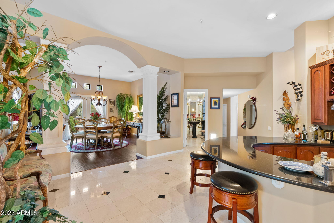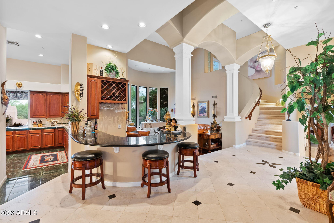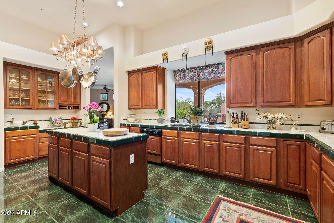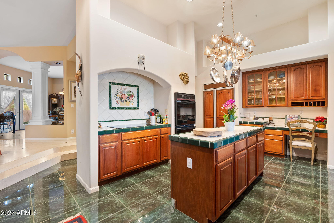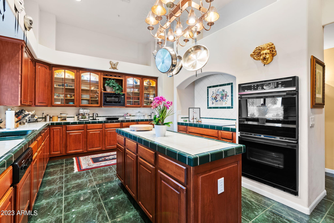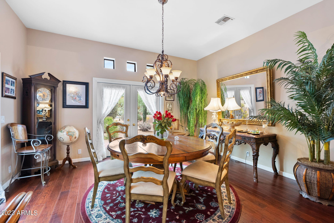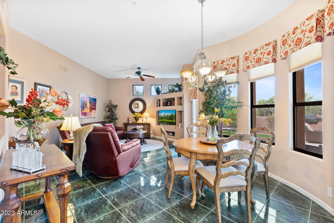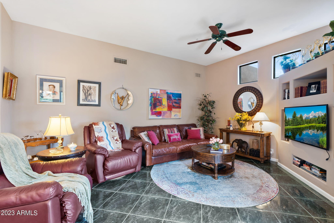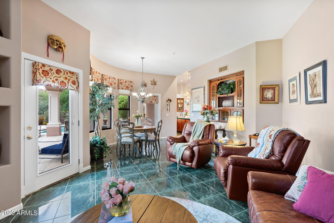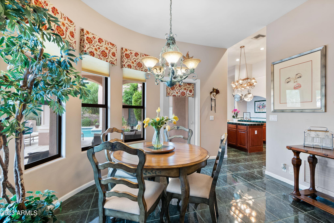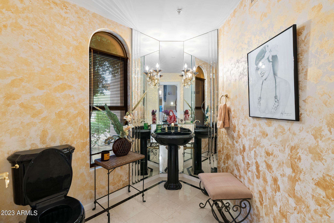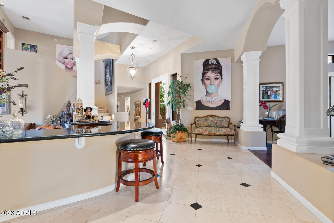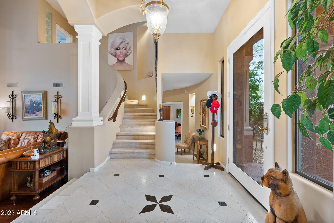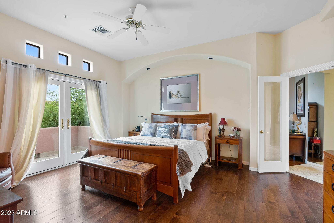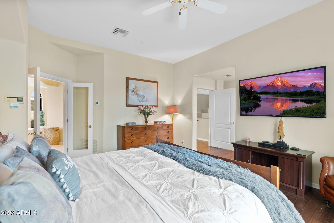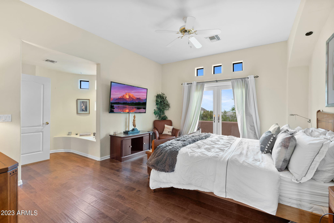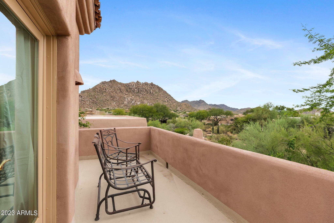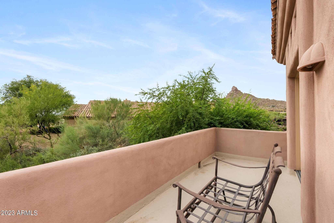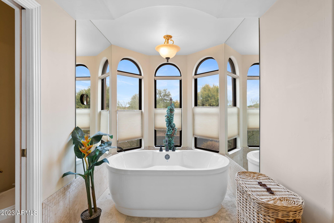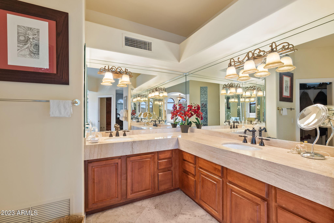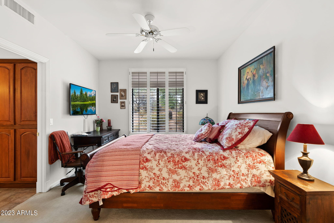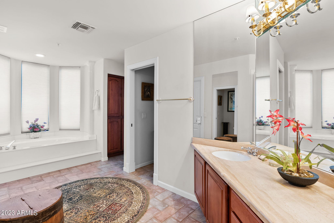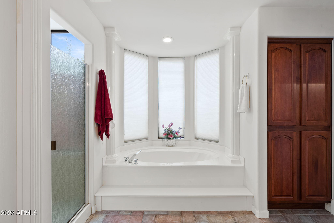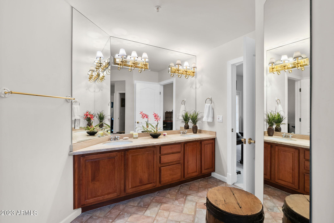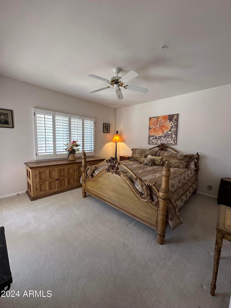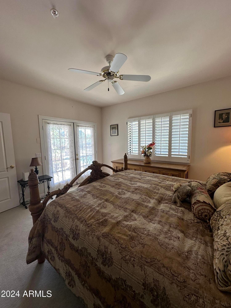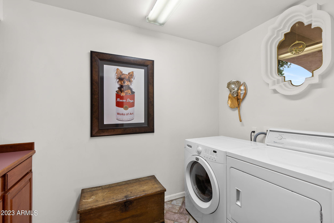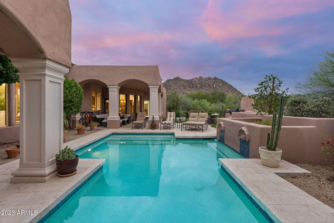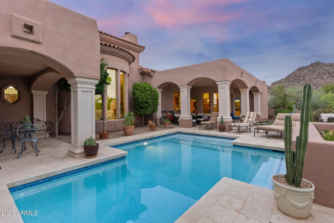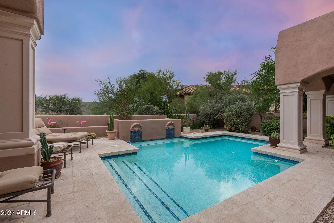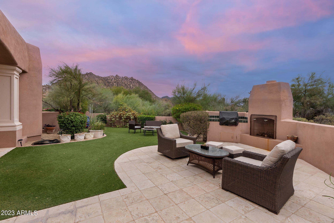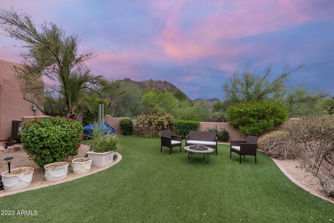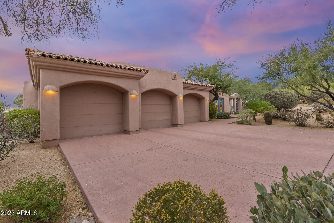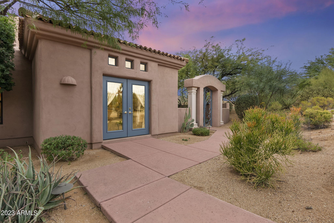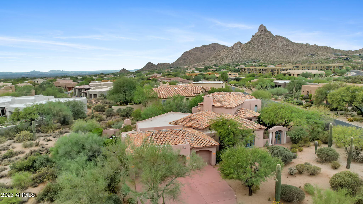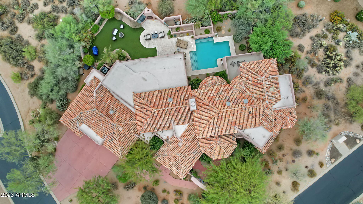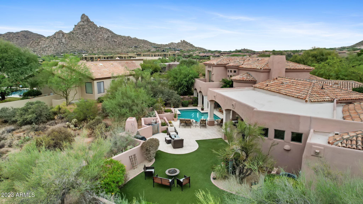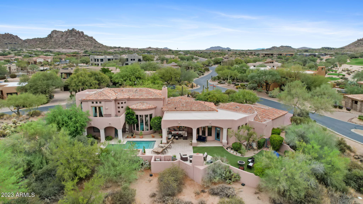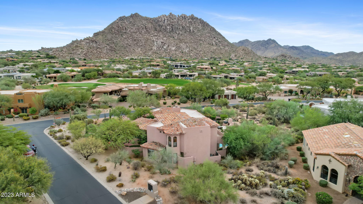- 3 Beds
- 3 Baths
- 3,249 Sqft
- .57 Acres
26348 N 104th Way
LOCATION LOCATION LOCATION. OVER HALF AN ACRE CORNER LOT IN THE HIGHLY DESIRABLE TROON FAIRWAYS EUROPEAN THIS HOME FEATURES AMAZING VIEWS OF PINNACLE PEAK AND TROON MOUNTAIN. SPACIOUS 3 BEDROOM AND 2.5 BATHROOM FLOOR PLAN AND FEATURES A GOURMET KITCHEN WITH WALK IN PANTRY LIGHT AND BRIGHT BREAKFAST ROOM. ENJOY AND ELEGANT FORMAL DINING ROOM WITH ACCESS TO A LOVELY COURTYARD AND A HUGE GREAT ROOM WITH 20 FOOT CEILINGS AND A GREAT ENTERTAINING BAR. NOT A COOKIE CUTTER SOUTHWEST HOME. THIS HOME IS ELEGANT AND PROVIDES EASY AZ LIVING WITH A SPARKLING POOL. VIEWS VIEWS VIEWS!! LOADS OF GREEN... more »
Essential Information
- MLS® #6758962
- Price$1,698,000
- Bedrooms3
- Bathrooms3.00
- Square Footage3,249
- Acres0.57
- Year Built1996
- TypeResidential
- Sub-TypeSingle Family Residence
- StyleSanta Barbara/Tuscan
- StatusActive
Community Information
- Address26348 N 104th Way
- CityScottsdale
- CountyMaricopa
- StateAZ
- Zip Code85255
Subdivision
TROON FAIRWAYS LOT 1-107 TR A-D
Amenities
- UtilitiesAPS
- Parking Spaces6
- # of Garages3
- Has PoolYes
- PoolPlay Pool, Private
Amenities
Golf, Gated, Biking/Walking Path
Parking
Garage Door Opener, Extended Length Garage, Direct Access, Separate Strge Area
View
City Light View(s), Mountain(s)
Interior
- HeatingElectric
- CoolingCentral Air, Ceiling Fan(s)
- FireplaceYes
- # of Stories2
Interior Features
High Speed Internet, Double Vanity, Upstairs, Central Vacuum, Kitchen Island, Pantry, Full Bth Master Bdrm, Separate Shwr & Tub
Appliances
Electric Cooktop, Water Purifier
Fireplaces
1 Fireplace, Exterior Fireplace, Living Room
Exterior
- ConstructionStucco, Wood Frame, Painted
Exterior Features
Balcony, Private Street(s), Private Yard, Built-in Barbecue
Lot Description
Corner Lot, Desert Front, Gravel/Stone Front, Synthetic Grass Back
Roof
Reflective Coating, Tile, Rolled/Hot Mop
School Information
- DistrictCave Creek Unified District
- ElementaryDesert Canyon Elementary
- MiddleDesert Canyon Middle School
- HighCactus Shadows High School
Listing Details
- OfficeWest USA Realty
Price Change History for 26348 N 104th Way, Scottsdale, AZ (MLS® #6758962)
| Date | Details | Change |
|---|---|---|
| Price Reduced from $1,698,800 to $1,698,000 | ||
| Price Reduced from $1,698,890 to $1,698,800 | ||
| Price Reduced from $1,698,900 to $1,698,890 | ||
| Price Reduced from $1,699,000 to $1,698,900 |
West USA Realty.
![]() Information Deemed Reliable But Not Guaranteed. All information should be verified by the recipient and none is guaranteed as accurate by ARMLS. ARMLS Logo indicates that a property listed by a real estate brokerage other than Launch Real Estate LLC. Copyright 2025 Arizona Regional Multiple Listing Service, Inc. All rights reserved.
Information Deemed Reliable But Not Guaranteed. All information should be verified by the recipient and none is guaranteed as accurate by ARMLS. ARMLS Logo indicates that a property listed by a real estate brokerage other than Launch Real Estate LLC. Copyright 2025 Arizona Regional Multiple Listing Service, Inc. All rights reserved.
Listing information last updated on June 18th, 2025 at 11:16pm MST.



