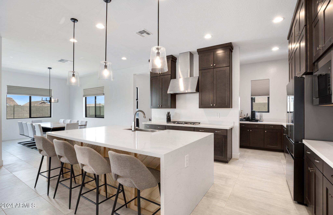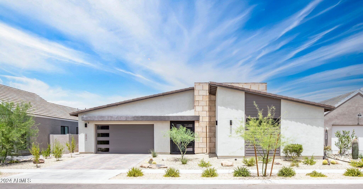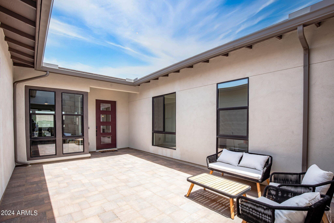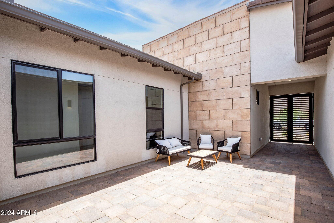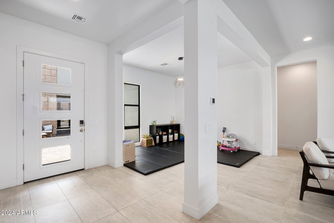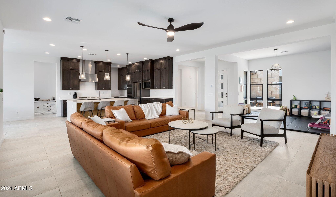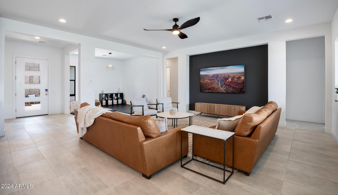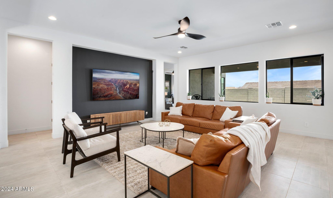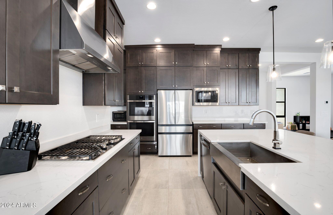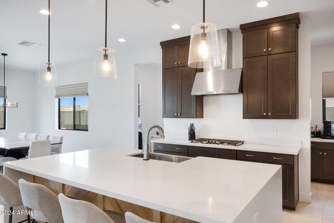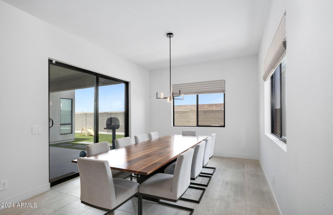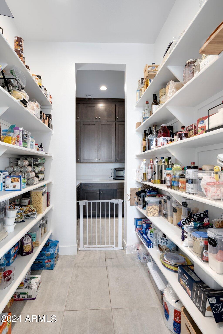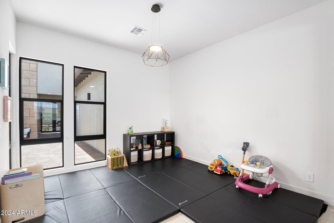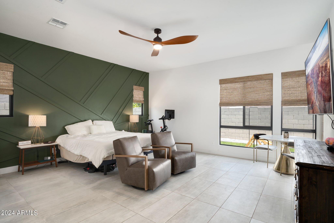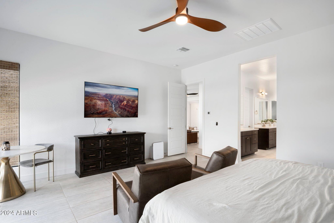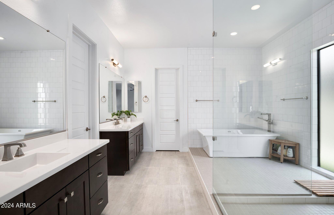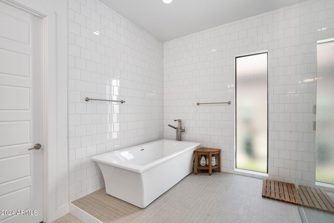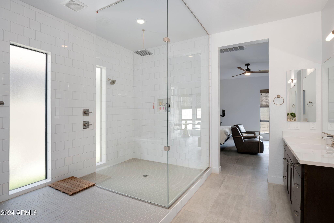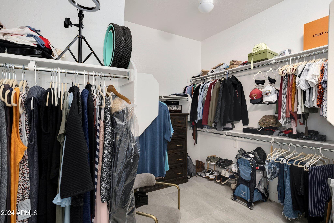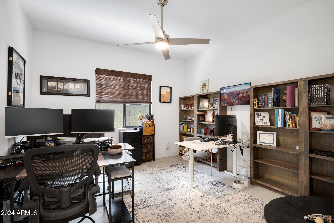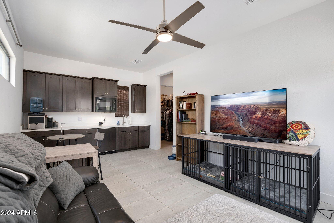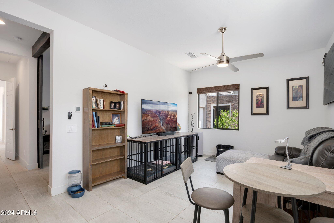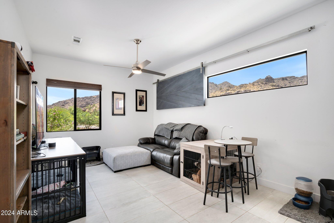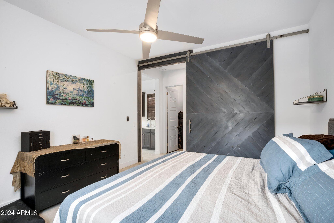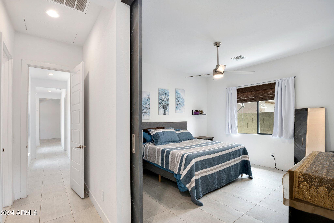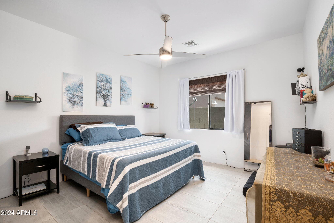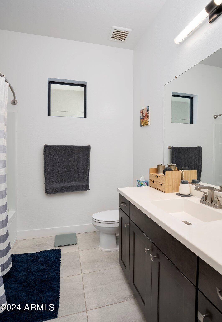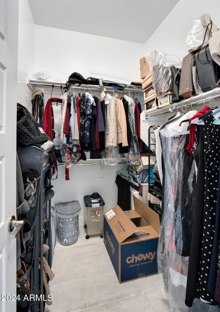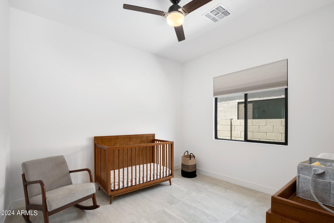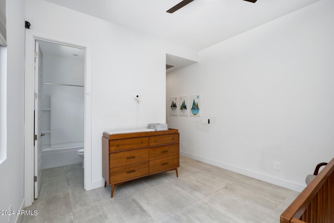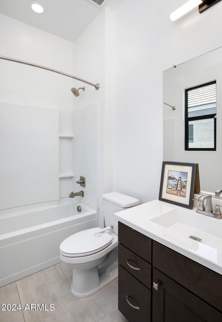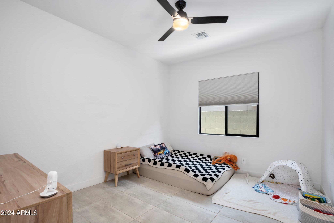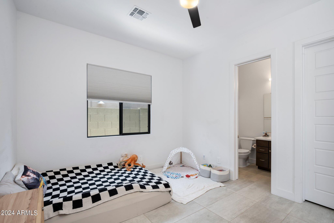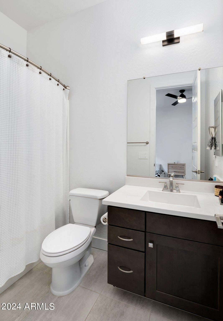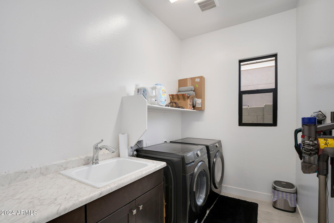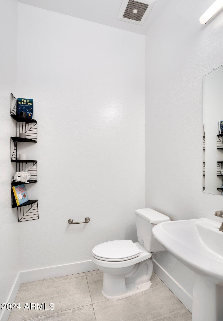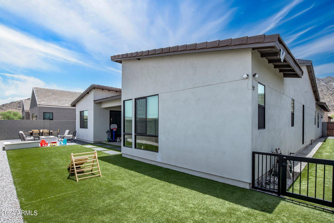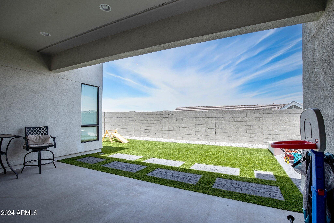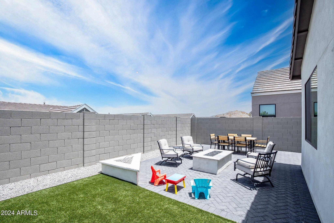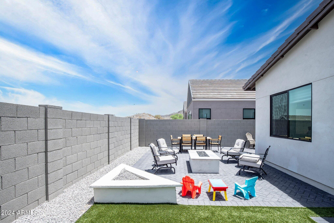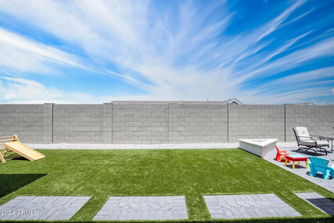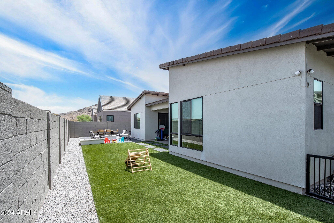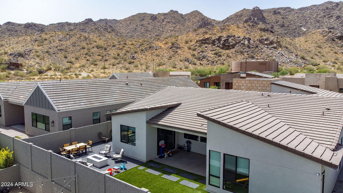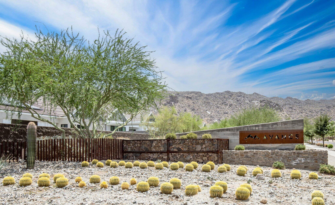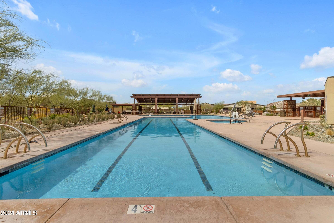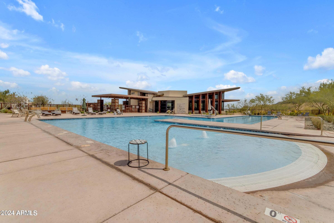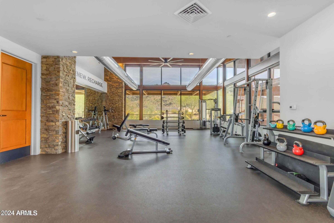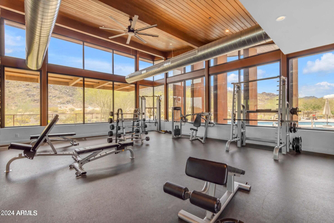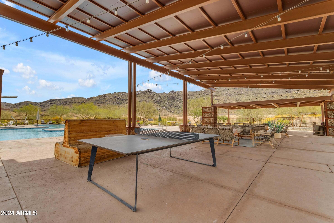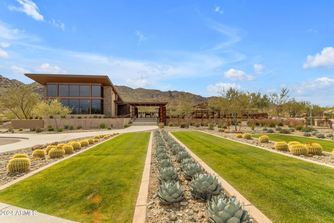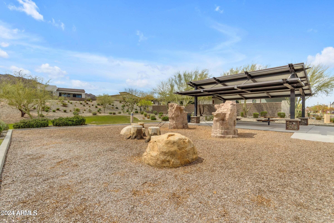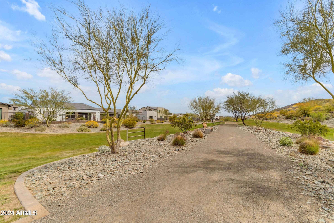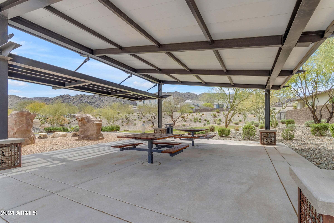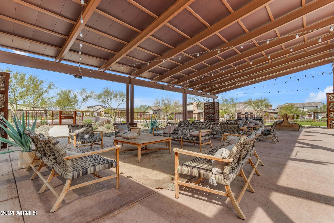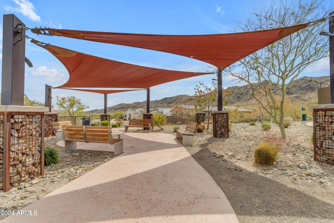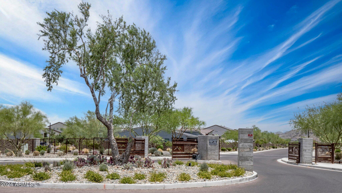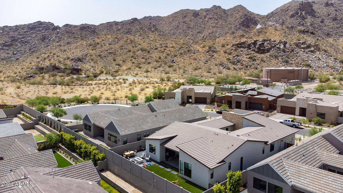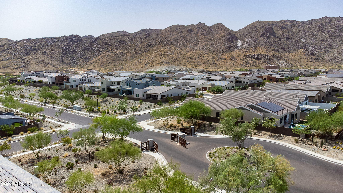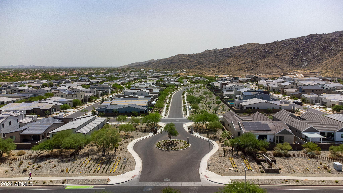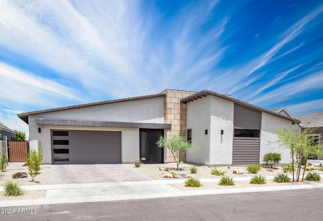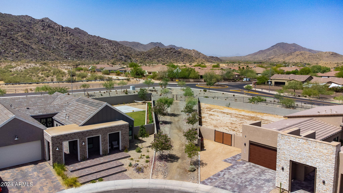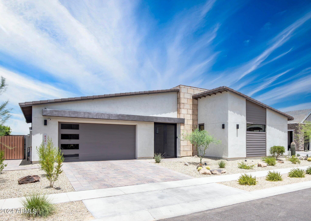- 4 Beds
- 5 Baths
- 3,824 Sqft
- .21 Acres
812 E Summerside Road
Modern Luxury at the Foothills of South Mountain Experience resort-style living in this stunning single-level home located in the exclusive gated community of Avance. This two years old home, at 3,824 sq. ft. boasts 4 bedrooms, 4.5 bathrooms, and countless upgrades. The main home features 3 spacious bedrooms with en-suite bathrooms, a versatile den/office, and an attached casita with a bedroom, living area, kitchenette, and full bathroom, offering flexible living options. Enter through a custom Portico iron gate into a beautifully paved courtyard, leading to a light-filled, open floor plan with porcelain tile throughout. The gourmet kitchen is a chef's dream, complete with a large island, breakfast bar, double ovens, gas cooktop, butler's pantry/coffee bar, and an expansive walk-through pantry. The oversized primary suite includes a custom accent wall, spa-like bathroom with dual vanities, and a luxurious walk-in closet. The backyard is designed for relaxation and entertaining, featuring a large turf area, covered patio, extended paver space, a dedicated dog play area, and a gas line for your outdoor grill. Enjoy breathtaking mountain views and direct access to South Mountain trails via a gated entry at the end of the street. Avance is a dog and kid-friendly community with multiple playgrounds, open green spaces, and walking trails. Additional amenities include a resort-style pool, a community courtyard, and a state-of-the-art gym with views of downtown Phoenix. With professional home sealing for pest protection and no carpet throughout, this home is as functional as it is beautiful. This rare opportunity combines modern luxury, thoughtful design, and a vibrant, pet-friendly community.
Essential Information
- MLS® #6771677
- Price$999,919
- Bedrooms4
- Bathrooms5.00
- Square Footage3,824
- Acres0.21
- Year Built2022
- TypeResidential
- Sub-TypeSingle Family Residence
- StatusActive
Community Information
- Address812 E Summerside Road
- SubdivisionVISTAL PHASE 2B
- CityPhoenix
- CountyMaricopa
- StateAZ
- Zip Code85042
Amenities
- UtilitiesSRP,SW Gas3
- Parking Spaces5
- ParkingTandem Garage
- # of Garages3
- ViewMountain(s)
- PoolNone
Amenities
Gated, Community Spa Htd, Community Pool Htd, Playground, Biking/Walking Path, Fitness Center
Interior
- AppliancesGas Cooktop
- HeatingNatural Gas
- FireplaceYes
- FireplacesFire Pit
- # of Stories1
Interior Features
Granite Counters, Double Vanity, Master Downstairs, Eat-in Kitchen, Breakfast Bar, 9+ Flat Ceilings, No Interior Steps, Kitchen Island, Full Bth Master Bdrm, Separate Shwr & Tub
Cooling
Central Air, Ceiling Fan(s), ENERGY STAR Qualified Equipment, Programmable Thmstat
Exterior
- RoofTile
Lot Description
Sprinklers In Rear, Sprinklers In Front, Desert Back, Desert Front, Synthetic Grass Back
Windows
Low-Emissivity Windows, Solar Screens, Dual Pane, ENERGY STAR Qualified Windows
Construction
Stucco, Wood Frame, Painted, Stone
School Information
- HighSouth Mountain High School
District
Phoenix Union High School District
Elementary
Maxine O Bush Elementary School
Middle
Maxine O Bush Elementary School
Listing Details
Office
Keller Williams Realty East Valley
Price Change History for 812 E Summerside Road, Phoenix, AZ (MLS® #6771677)
| Date | Details | Change | |
|---|---|---|---|
| Price Reduced from $999,929 to $999,919 | |||
| Price Reduced from $999,939 to $999,929 | |||
| Price Reduced from $999,949 to $999,939 | |||
| Price Reduced from $999,959 to $999,949 | |||
| Price Reduced from $999,969 to $999,959 | |||
| Show More (8) | |||
| Price Reduced from $999,979 to $999,969 | |||
| Price Reduced from $999,989 to $999,979 | |||
| Price Reduced from $999,999 to $999,989 | |||
| Price Reduced from $1,075,000 to $999,999 | |||
| Price Reduced from $1,080,000 to $1,075,000 | |||
| Price Reduced from $1,085,000 to $1,080,000 | |||
| Price Reduced from $1,090,000 to $1,085,000 | |||
| Price Reduced from $1,100,000 to $1,090,000 | |||
Keller Williams Realty East Valley.
![]() Information Deemed Reliable But Not Guaranteed. All information should be verified by the recipient and none is guaranteed as accurate by ARMLS. ARMLS Logo indicates that a property listed by a real estate brokerage other than Launch Real Estate LLC. Copyright 2025 Arizona Regional Multiple Listing Service, Inc. All rights reserved.
Information Deemed Reliable But Not Guaranteed. All information should be verified by the recipient and none is guaranteed as accurate by ARMLS. ARMLS Logo indicates that a property listed by a real estate brokerage other than Launch Real Estate LLC. Copyright 2025 Arizona Regional Multiple Listing Service, Inc. All rights reserved.
Listing information last updated on May 9th, 2025 at 7:01am MST.



