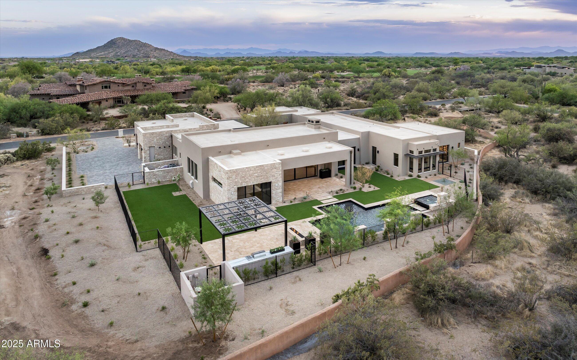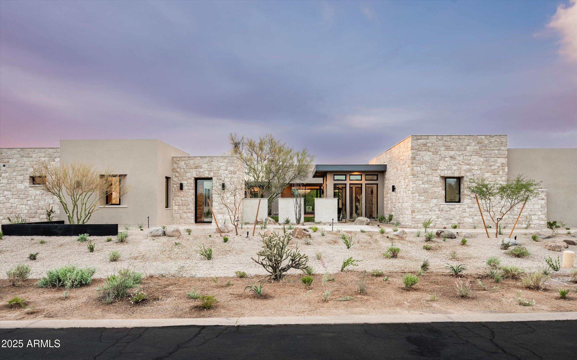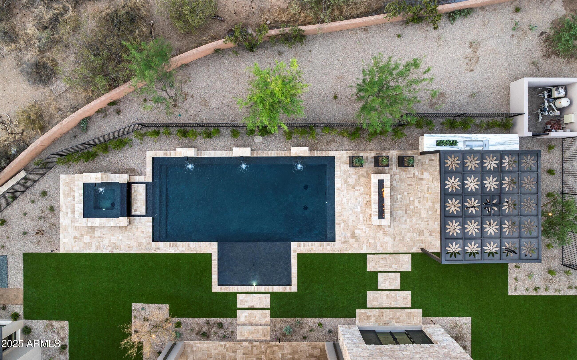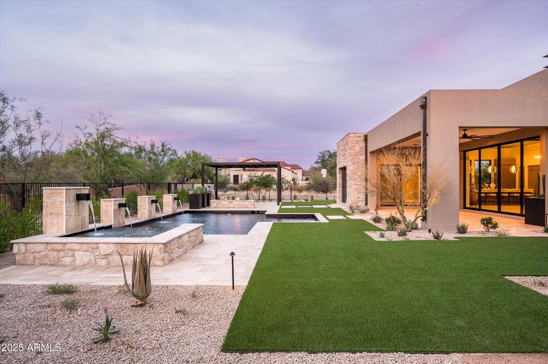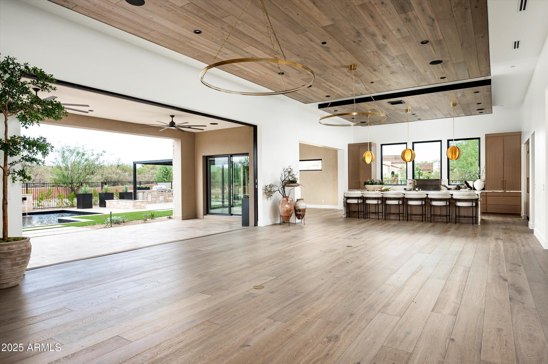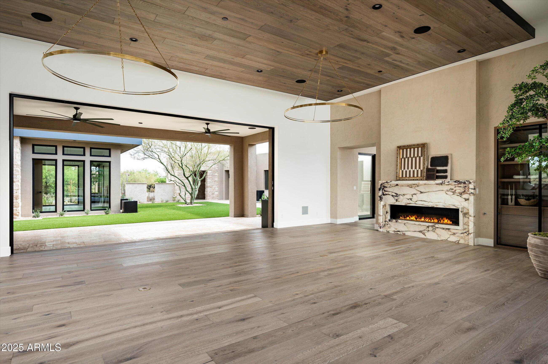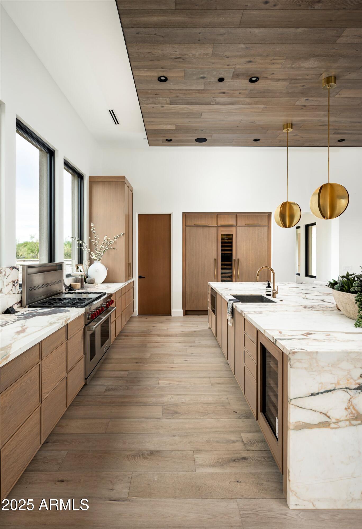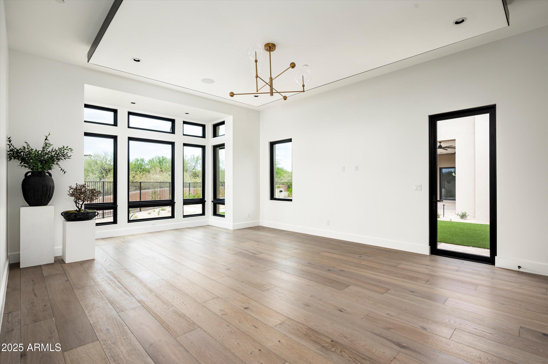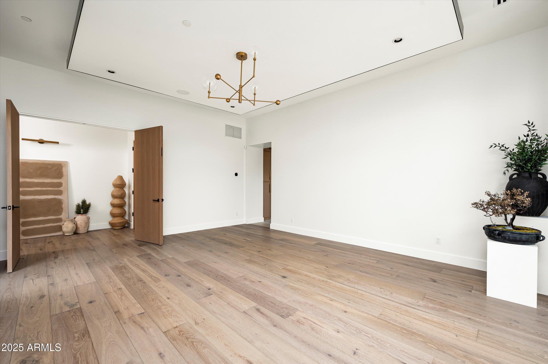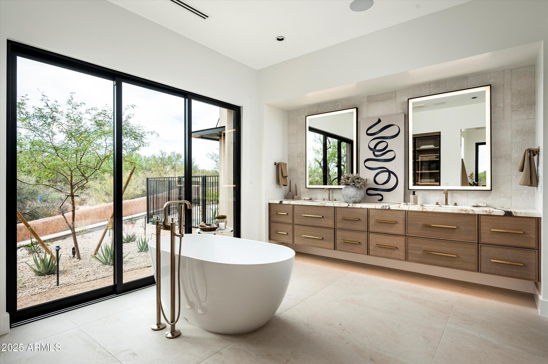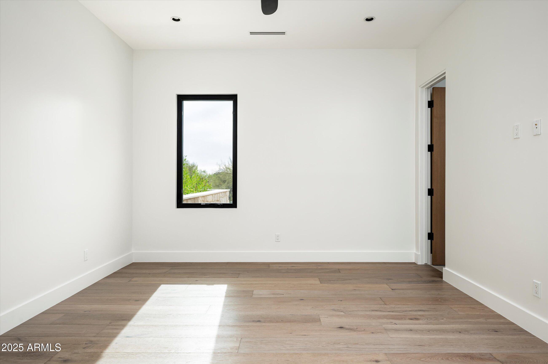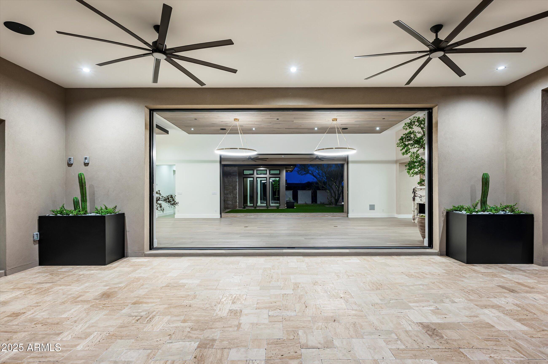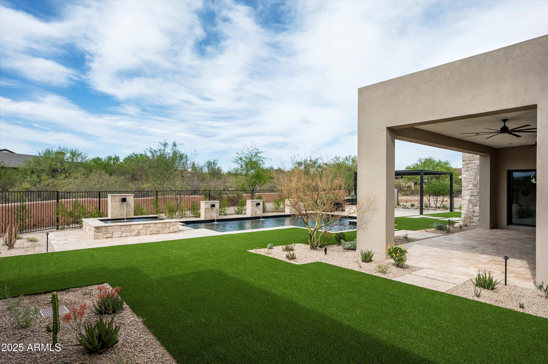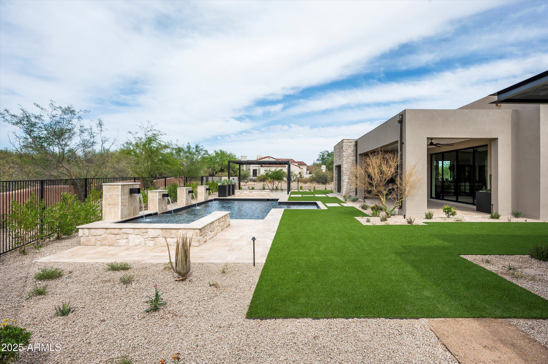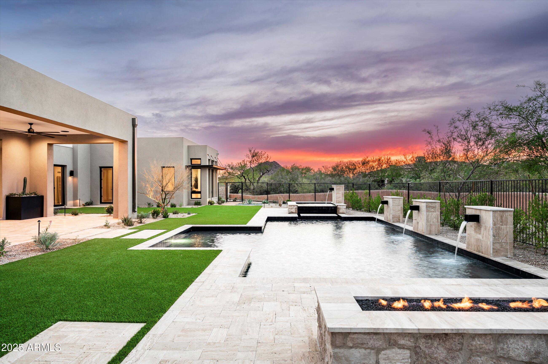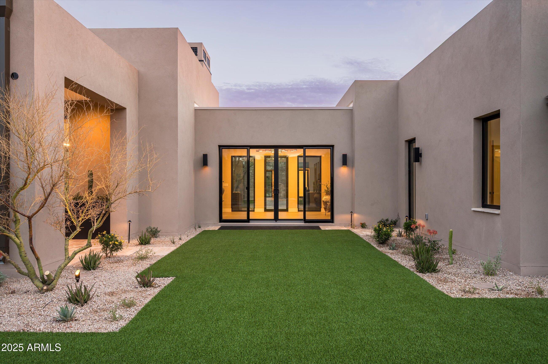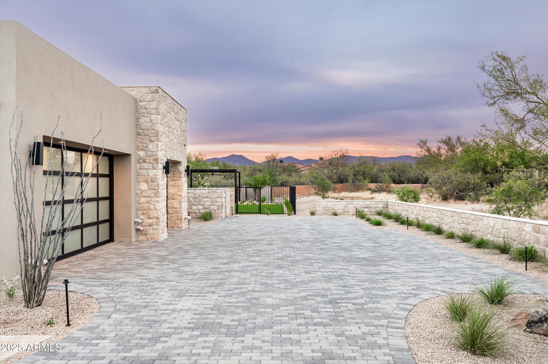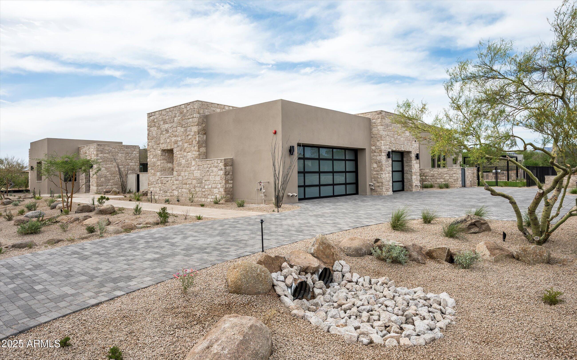- 4 Beds
- 6 Baths
- 5,673 Sqft
- 1.48 Acres
8386 E Leaning Rock Road
*Estimated completion Spring of 2025* Move in just in time for the spring season to this exclusive, custom-designed version of Camelot's award-winning Cheval floorplan, brought to life by Camelot's Custom division, Cameron Custom. Renowned for its seamless indoor-outdoor living spaces, this stunning residence offers 4 spacious bedrooms, 5.5 luxurious baths, a private den, a versatile bonus room, and a separate casita for guests or multi-generational living. Every detail of the home's interior has been meticulously curated by a team of elite designers, blending sophisticated neutral tones with high-end finishes that cater to even the most discerning buyers. Whether you're hosting intimate gatherings or enjoying serene moments, this home exemplifies resort-style living at its finest.
Essential Information
- MLS® #6772642
- Price$5,999,099
- Bedrooms4
- Bathrooms6.00
- Square Footage5,673
- Acres1.48
- Year Built2025
- TypeResidential
- Sub-TypeSingle Family Residence
- StyleContemporary
- StatusActive
Community Information
- Address8386 E Leaning Rock Road
- SubdivisionWHISPER ROCK
- CityScottsdale
- CountyMaricopa
- StateAZ
- Zip Code85266
Amenities
- UtilitiesAPS,SW Gas3
- Parking Spaces5
- ParkingGarage Door Opener
- # of Garages3
- Has PoolYes
- PoolHeated, Private
Interior
- FireplaceYes
- FireplacesFire Pit, 1 Fireplace, Gas
- # of Stories1
Interior Features
Double Vanity, Eat-in Kitchen, 9+ Flat Ceilings, Soft Water Loop, Wet Bar, Kitchen Island, Pantry, Bidet, Full Bth Master Bdrm, Separate Shwr & Tub
Heating
Mini Split, Natural Gas, Floor Furnace, Wall Furnace
Cooling
Ceiling Fan(s), Mini Split, Programmable Thmstat
Exterior
- Lot DescriptionDesert Front
- RoofFoam, Metal
Exterior Features
Private Yard, Built-in Barbecue
Windows
Low-Emissivity Windows, Dual Pane, ENERGY STAR Qualified Windows
Construction
Brick Veneer, Spray Foam Insulation, Synthetic Stucco, Stucco, Wood Frame, Stone, ICFs (Insulated Concrete Forms)
School Information
- DistrictCave Creek Unified District
- MiddleSonoran Trails Middle School
- HighCactus Shadows High School
Elementary
Black Mountain Elementary School
Listing Details
Office
Russ Lyon Sotheby's International Realty
Russ Lyon Sotheby's International Realty.
![]() Information Deemed Reliable But Not Guaranteed. All information should be verified by the recipient and none is guaranteed as accurate by ARMLS. ARMLS Logo indicates that a property listed by a real estate brokerage other than Launch Real Estate LLC. Copyright 2025 Arizona Regional Multiple Listing Service, Inc. All rights reserved.
Information Deemed Reliable But Not Guaranteed. All information should be verified by the recipient and none is guaranteed as accurate by ARMLS. ARMLS Logo indicates that a property listed by a real estate brokerage other than Launch Real Estate LLC. Copyright 2025 Arizona Regional Multiple Listing Service, Inc. All rights reserved.
Listing information last updated on June 17th, 2025 at 11:19am MST.




