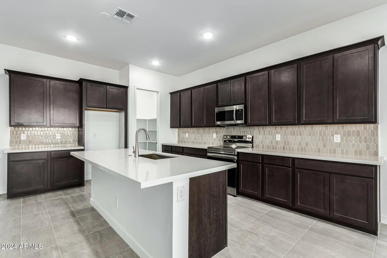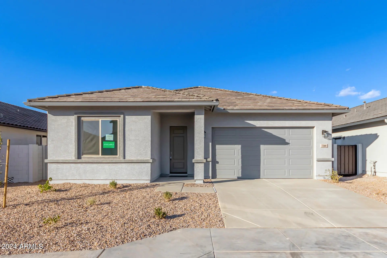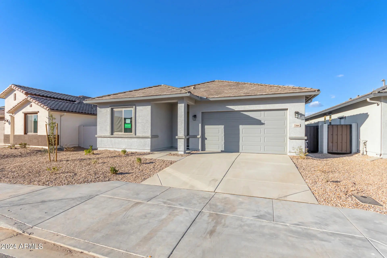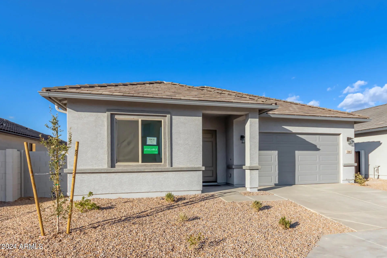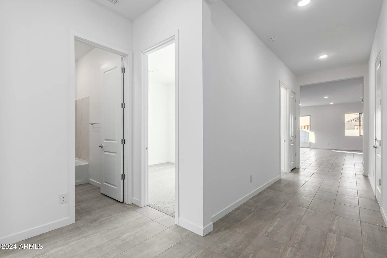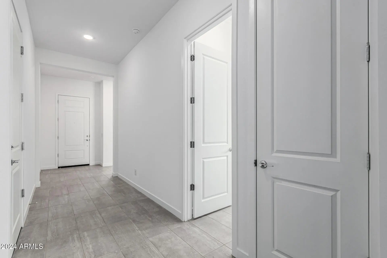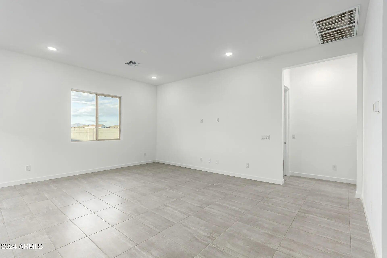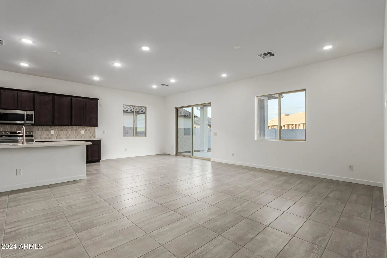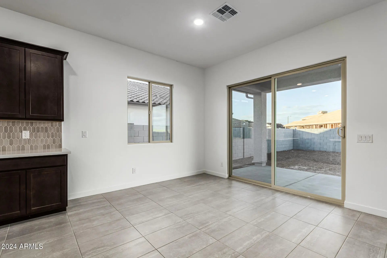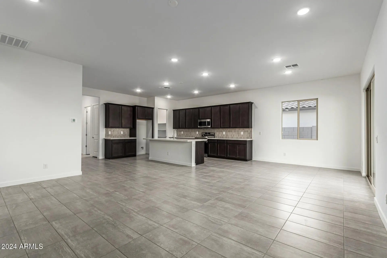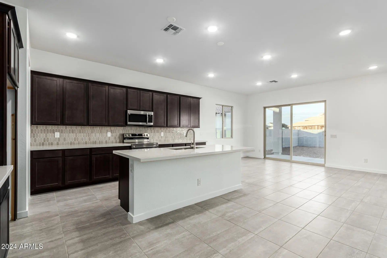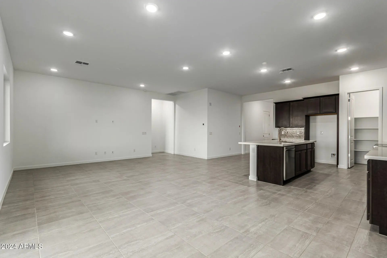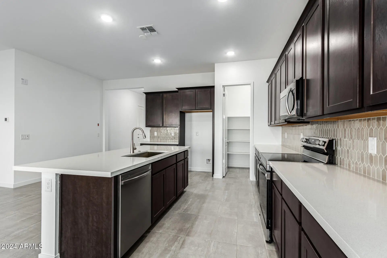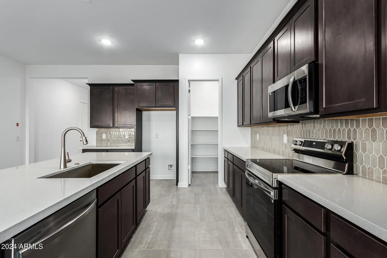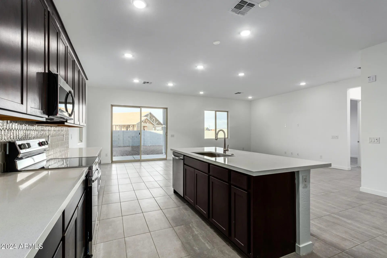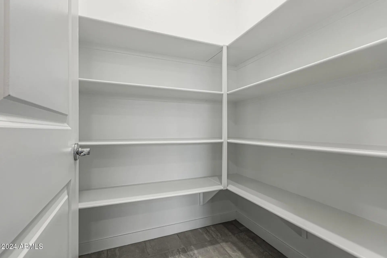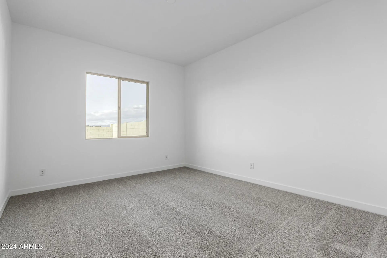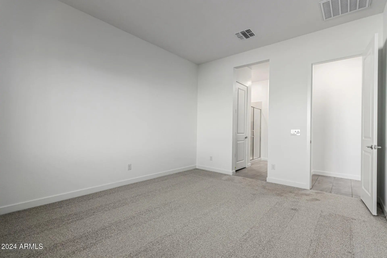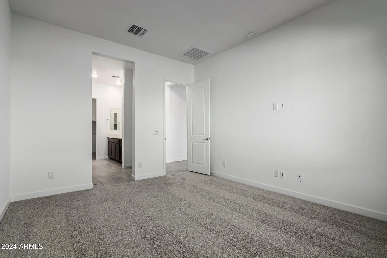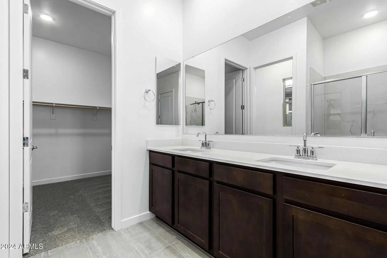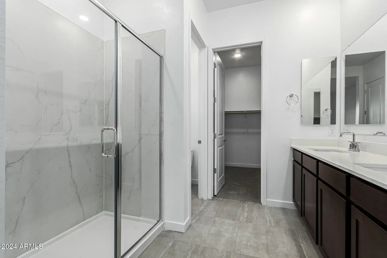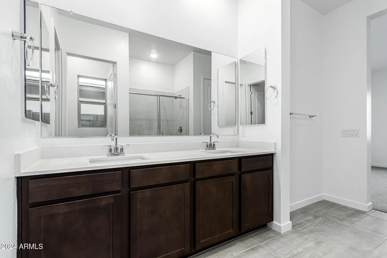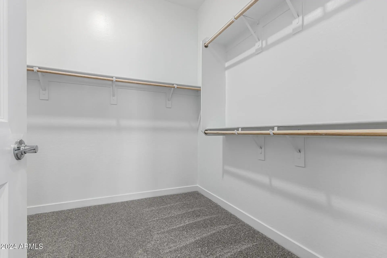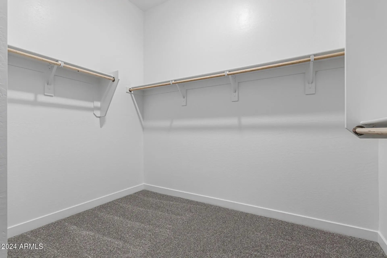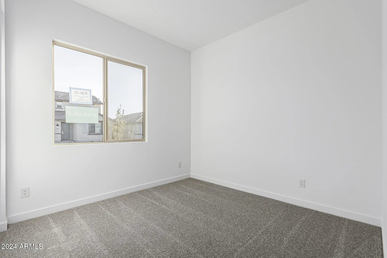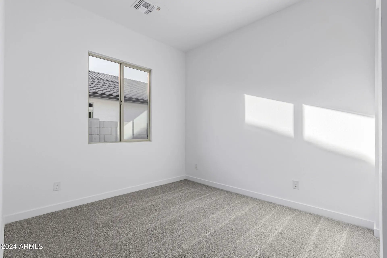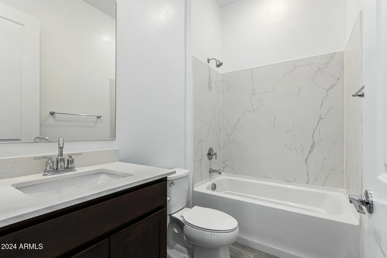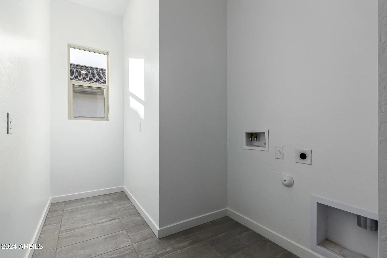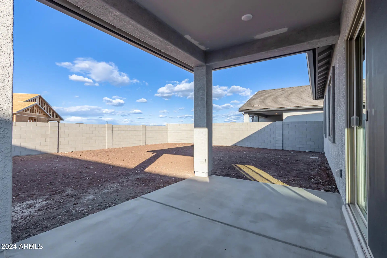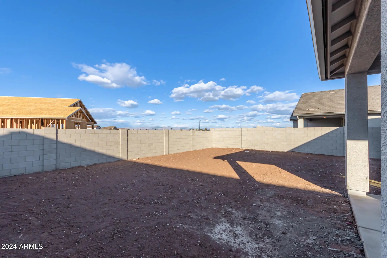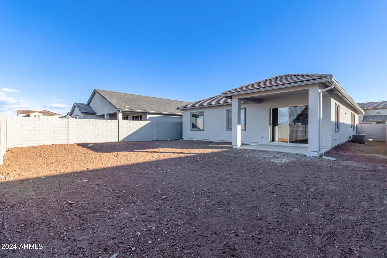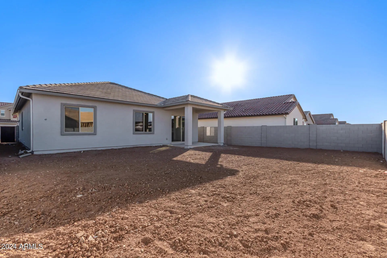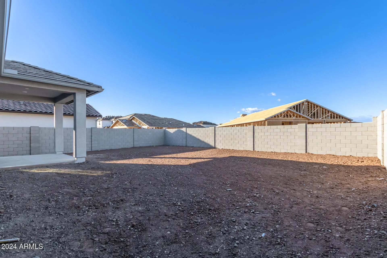- 3 Beds
- 2 Baths
- 1,781 Sqft
- .15 Acres
7366 E White Tail Road
Located in San Tan Valley in the Wildera Master Plan Community. Gorgeous open floor plan with 3 bedrooms, 2 bath, 3-car tandem garage, 10' ceilings, 8' interior doors. The kitchen has 42'' Flagstone cabinets with upgraded crown molding , Quartz kitchen counters, kitchen tile backsplash, Quartz bath counters, stainless steel appliances, 12x24 tile floors with upgraded carpet. Garage Service Door, 8' garage door, garage opener and soft water loop.
Essential Information
- MLS® #6775926
- Price$399,990
- Bedrooms3
- Bathrooms2.00
- Square Footage1,781
- Acres0.15
- Year Built2024
- TypeResidential
- Sub-TypeSingle Family Residence
- StyleRanch
- StatusActive
Community Information
- Address7366 E White Tail Road
- CitySan Tan Valley
- CountyPinal
- StateAZ
- Zip Code85143
Subdivision
SAN TAN GATEWAY UNIT 1A PARCEL 20
Amenities
- UtilitiesSRP
- Parking Spaces5
- # of Garages3
- PoolNone
Parking
Tandem Garage, Garage Door Opener, Direct Access
Interior
- # of Stories1
Interior Features
Smart Home, Granite Counters, Double Vanity, Breakfast Bar, Kitchen Island
Heating
ENERGY STAR Qualified Equipment, Electric
Exterior
- RoofTile
Exterior Features
Covered Patio(s), Pvt Yrd(s)Crtyrd(s)
Lot Description
Desert Front, Dirt Back, Auto Timer H2O Front
Windows
Low-Emissivity Windows, Dual Pane, ENERGY STAR Qualified Windows, Vinyl Frame
Construction
Spray Foam Insulation, Stucco, Wood Frame, Low VOC Paint, Low VOC Wood Products, Painted
School Information
- ElementaryMagma Ranch K8 School
- MiddlePoston Junior High School
- HighPoston Butte High School
District
Florence Unified School District
Listing Details
- OfficeLandsea Homes
Price Change History for 7366 E White Tail Road, San Tan Valley, AZ (MLS® #6775926)
| Date | Details | Change |
|---|---|---|
| Price Reduced from $409,990 to $399,990 | ||
| Price Reduced from $415,786 to $409,990 | ||
| Price Reduced from $425,396 to $415,786 |
Landsea Homes.
![]() Information Deemed Reliable But Not Guaranteed. All information should be verified by the recipient and none is guaranteed as accurate by ARMLS. ARMLS Logo indicates that a property listed by a real estate brokerage other than Launch Real Estate LLC. Copyright 2025 Arizona Regional Multiple Listing Service, Inc. All rights reserved.
Information Deemed Reliable But Not Guaranteed. All information should be verified by the recipient and none is guaranteed as accurate by ARMLS. ARMLS Logo indicates that a property listed by a real estate brokerage other than Launch Real Estate LLC. Copyright 2025 Arizona Regional Multiple Listing Service, Inc. All rights reserved.
Listing information last updated on November 7th, 2025 at 9:48pm MST.



