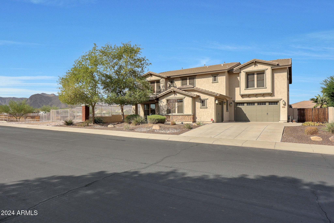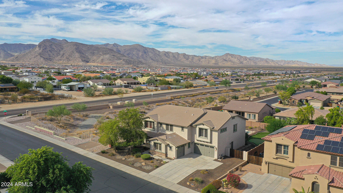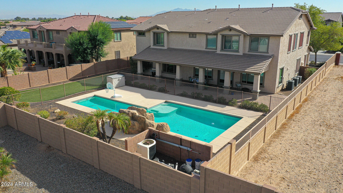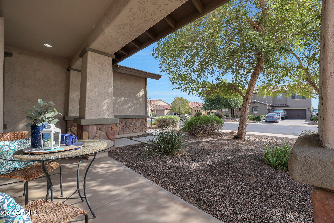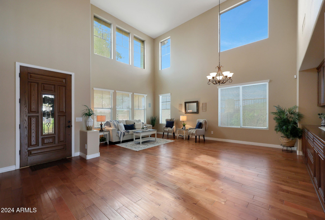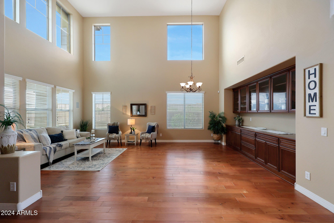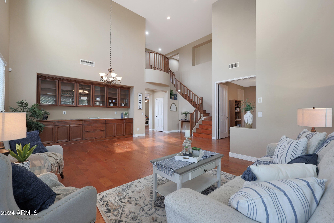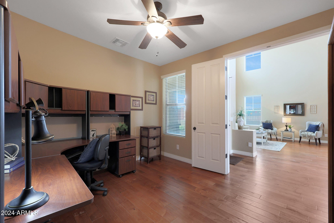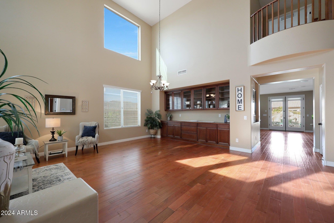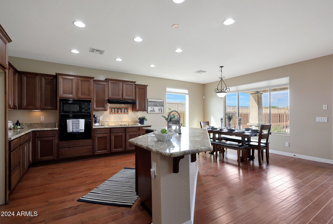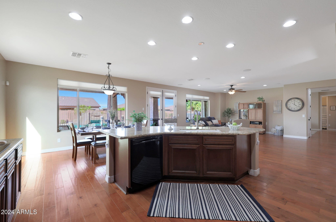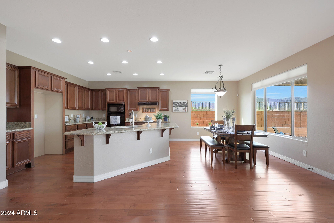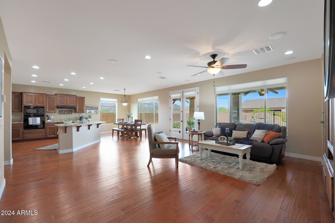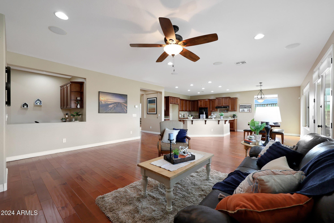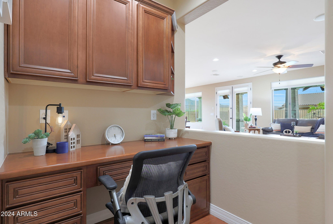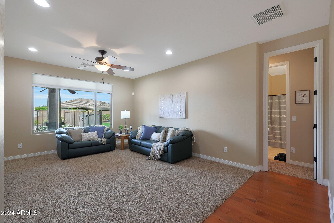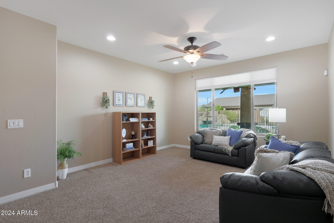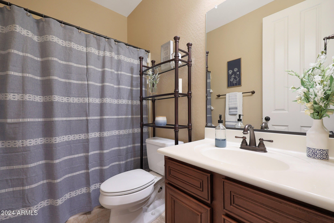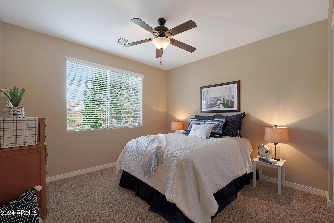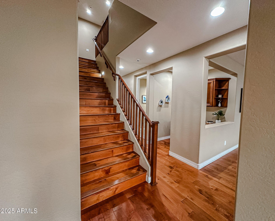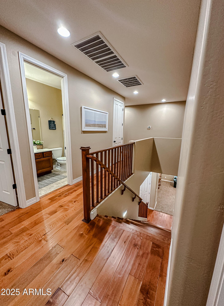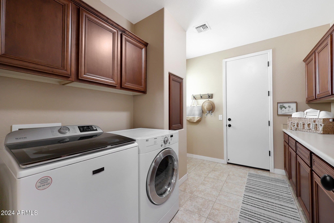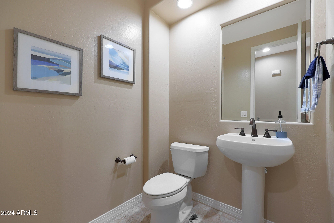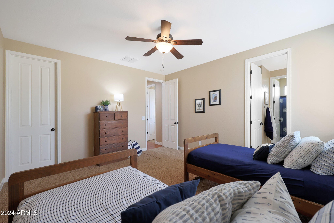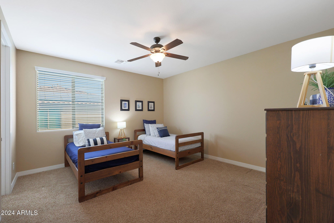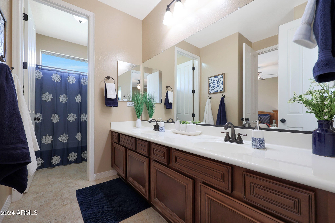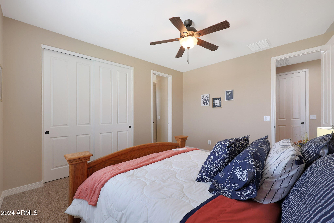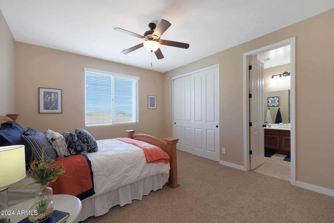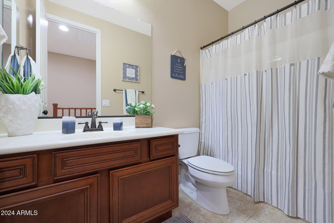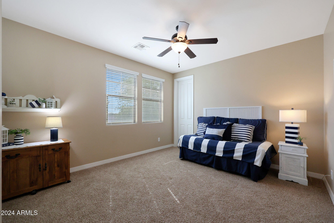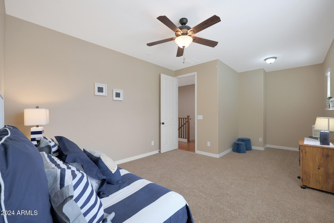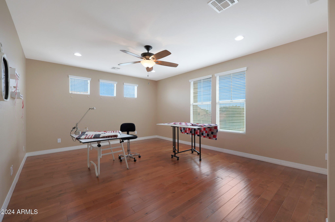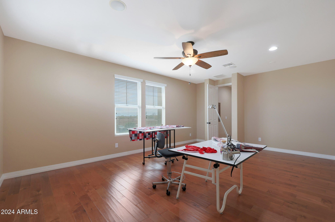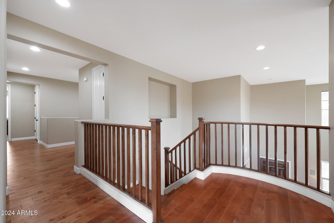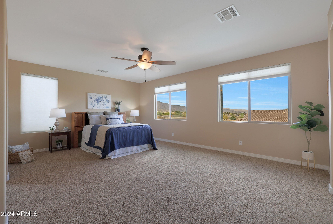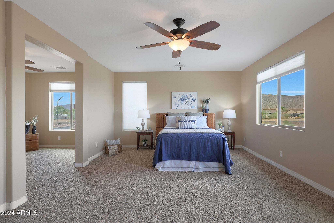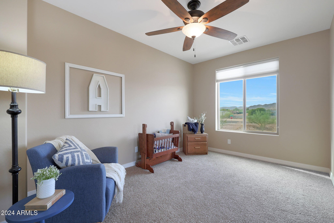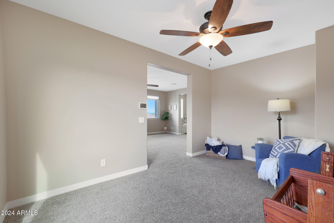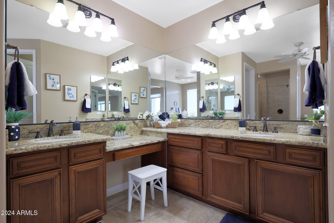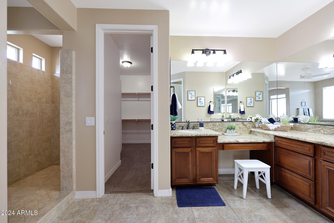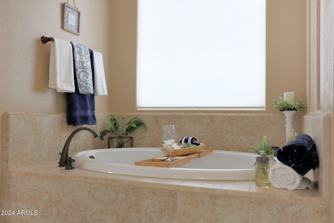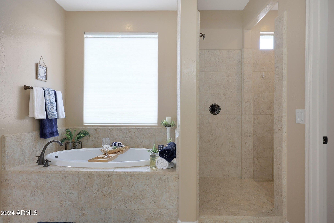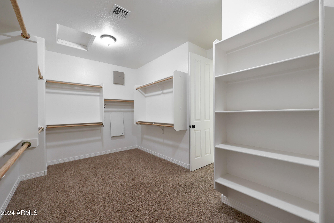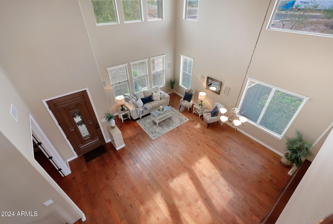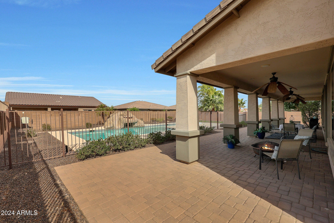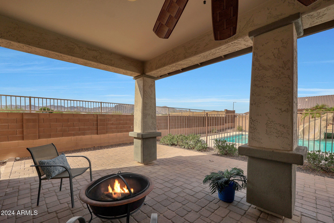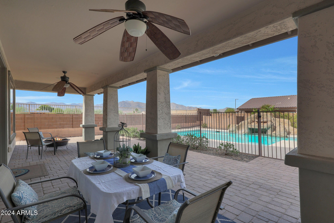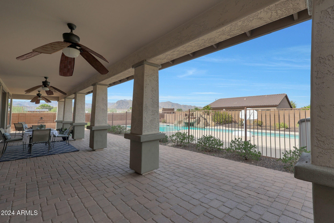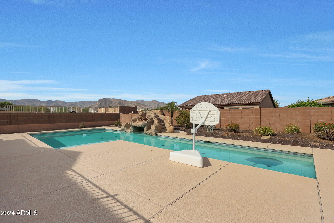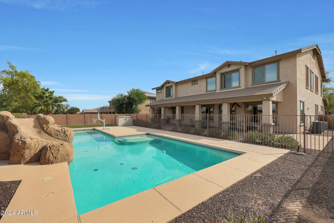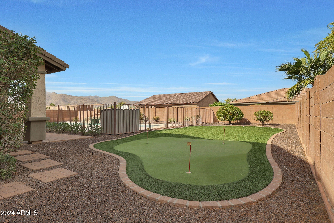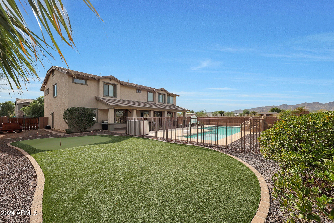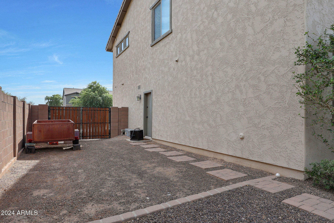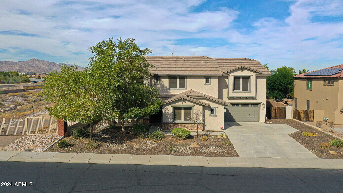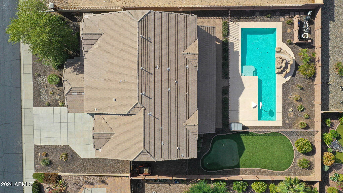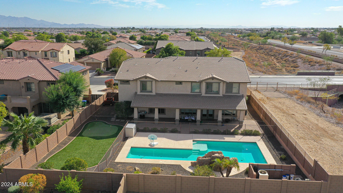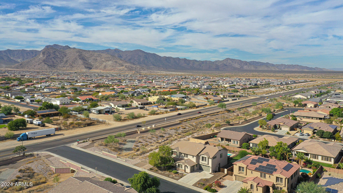- 7 Beds
- 5 Baths
- 4,861 Sqft
- .31 Acres
19428 W Colter Street
Introducing an original homeowner masterpiece in Litchfield Park's prestigious Jackrabbit Estates. This one-of-a-kind 6-bedroom, 4.5-bathroom residence feels like home from the moment you step inside. Entertain effortlessly with an inviting family room, formal dining room, and an open-concept that flows into the kitchen. This kitchen is as functional as it is beautiful, making cooking and entertaining a true pleasure. Stunning hardwood floors throughout, high ceilings and abundant natural light coming in from large windows. A first floor in law suite with its own private living room offers an ideal setup for guests or multigenerational family members. This home features two separate staircases leading to the upper level, adding convenience and style to the layout. Whether you're coming from the main living area or the ensuite of the house makes navigating between floors a breeze. Upstairs, you'll find the guest bedrooms, a practical Jack & Jill bathroom and an additional flex room that can easily serve as a 7th bedroom, home office, or creative space. Send clothes straight from upstairs to the laundry room below with a convenient laundry chute, saving time and hassle. The expansive primary suite is a true sanctuary, boasting panoramic mountain views, a cozy sitting room or nursery option, and a spa-inspired bath. The backyard is a meticulously crafted oasis, with an extended covered patio, a refreshing lap pool, mature fruit trees, and a putting green for golf enthusiasts. Additional amenities include a soft water loop, an RV gate, a spacious 3-car garage, and gorgeous sunset views that complete this luxury experience. This home combines elegance, function, and stunning scenery - a true gem in Jackrabbit Estates!
Essential Information
- MLS® #6779805
- Price$855,000
- Bedrooms7
- Bathrooms5.00
- Square Footage4,861
- Acres0.31
- Year Built2010
- TypeResidential
- Sub-TypeSingle Family Residence
- StatusActive
Community Information
- Address19428 W Colter Street
- SubdivisionJACKRABBIT ESTATES
- CityLitchfield Park
- CountyMaricopa
- StateAZ
- Zip Code85340
Amenities
- UtilitiesAPS,SW Gas3
- Parking Spaces6
- # of Garages3
- ViewMountain(s)
- Has PoolYes
- PoolFenced, Lap, Private
Amenities
Playground, Biking/Walking Path
Parking
RV Gate, Garage Door Opener, Direct Access
Interior
- AppliancesElectric Cooktop
- HeatingElectric
- CoolingCentral Air, Ceiling Fan(s)
- FireplacesNone
- # of Stories2
Interior Features
High Speed Internet, Granite Counters, Double Vanity, Upstairs, Eat-in Kitchen, Breakfast Bar, Soft Water Loop, Vaulted Ceiling(s), Kitchen Island, Pantry, Full Bth Master Bdrm, Separate Shwr & Tub
Exterior
- Exterior FeaturesOther
- WindowsSolar Screens, Dual Pane
- RoofTile
Lot Description
Desert Back, Desert Front, Synthetic Grass Back, Auto Timer H2O Front, Auto Timer H2O Back
Construction
Stucco, Wood Frame, Painted, Stone
School Information
- ElementaryBelen Soto Elementary School
- MiddleBelen Soto Elementary School
- HighVerrado High School
District
Agua Fria Union High School District
Listing Details
- OfficeeXp Realty
Price Change History for 19428 W Colter Street, Litchfield Park, AZ (MLS® #6779805)
| Date | Details | Change |
|---|---|---|
| Price Reduced from $870,000 to $855,000 | ||
| Price Reduced from $875,000 to $870,000 | ||
| Price Reduced from $890,000 to $875,000 |
eXp Realty.
![]() Information Deemed Reliable But Not Guaranteed. All information should be verified by the recipient and none is guaranteed as accurate by ARMLS. ARMLS Logo indicates that a property listed by a real estate brokerage other than Launch Real Estate LLC. Copyright 2025 Arizona Regional Multiple Listing Service, Inc. All rights reserved.
Information Deemed Reliable But Not Guaranteed. All information should be verified by the recipient and none is guaranteed as accurate by ARMLS. ARMLS Logo indicates that a property listed by a real estate brokerage other than Launch Real Estate LLC. Copyright 2025 Arizona Regional Multiple Listing Service, Inc. All rights reserved.
Listing information last updated on June 26th, 2025 at 3:17pm MST.



