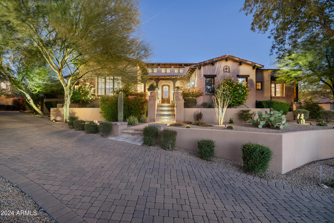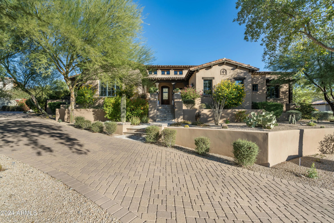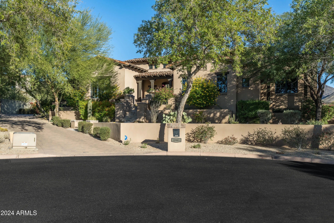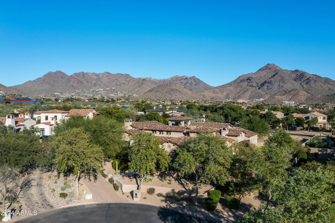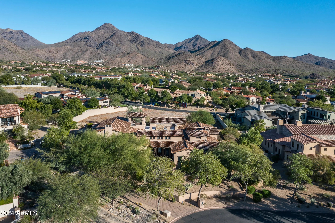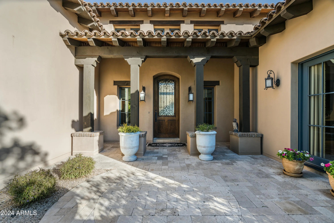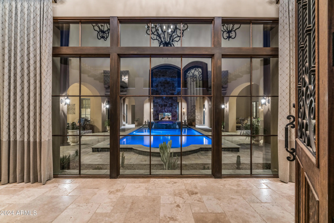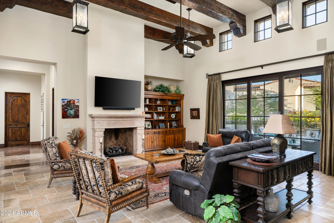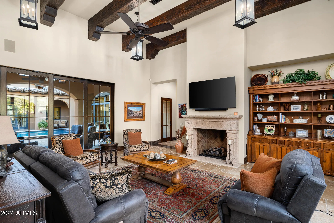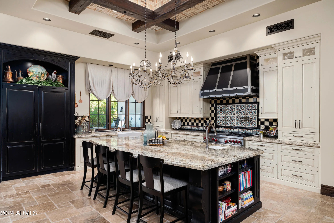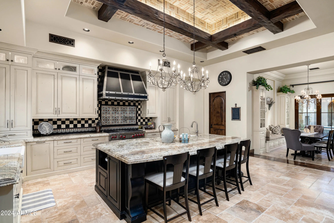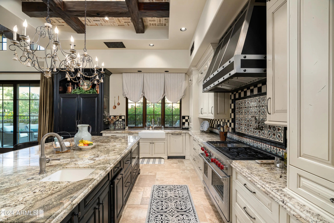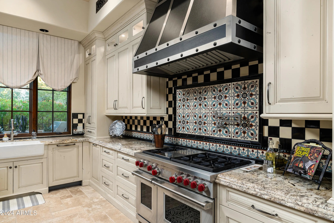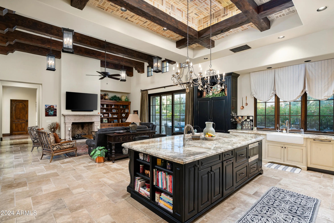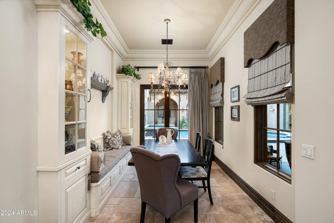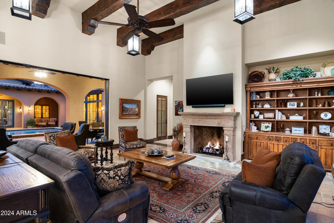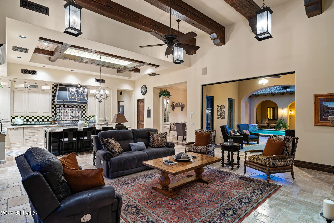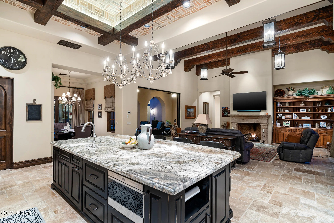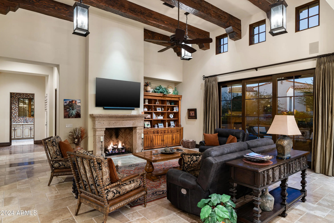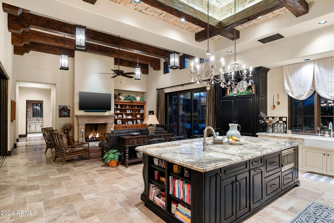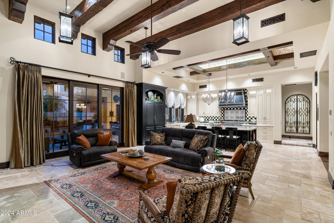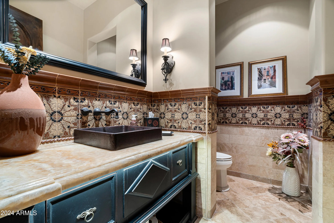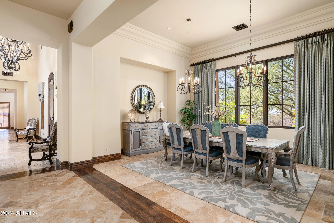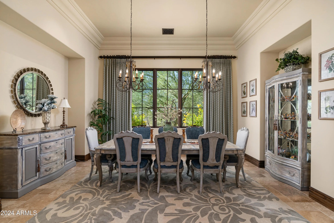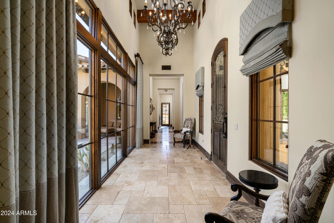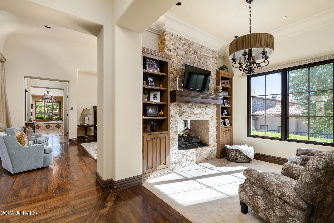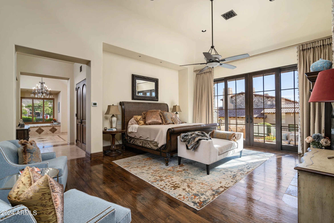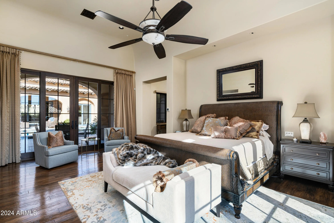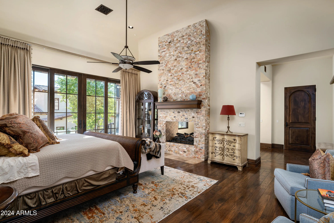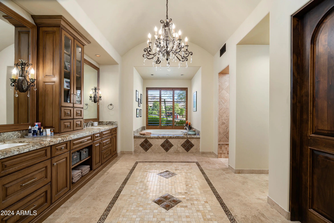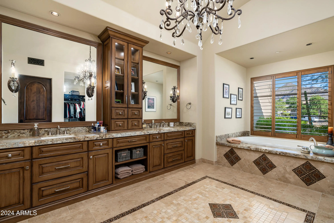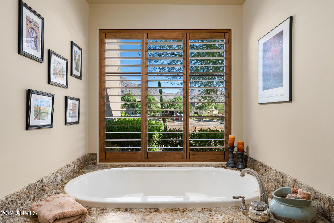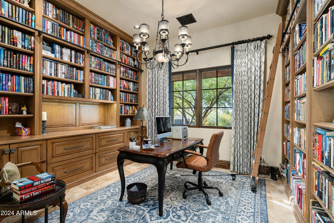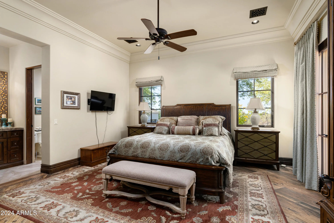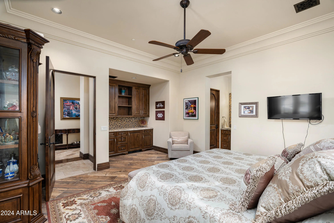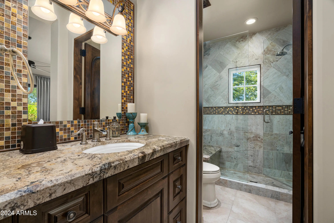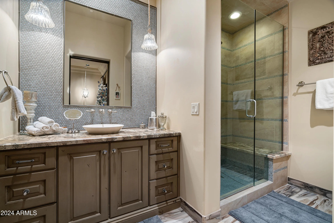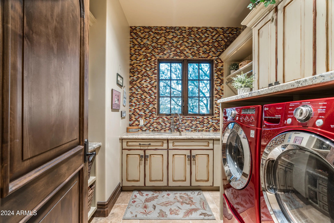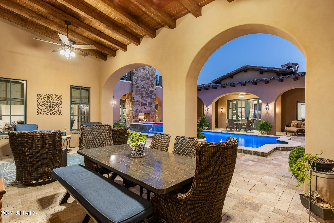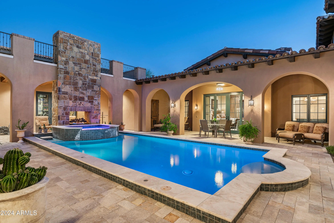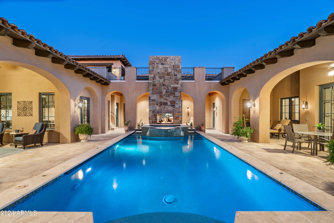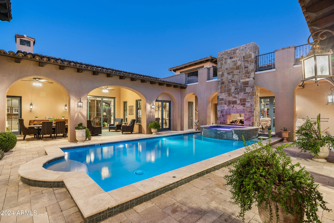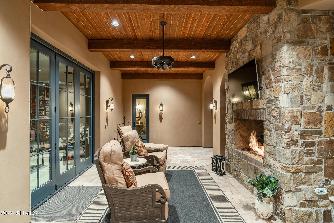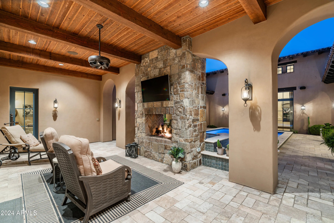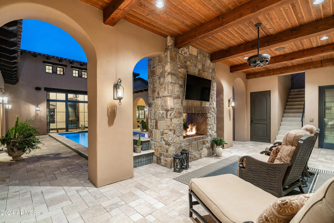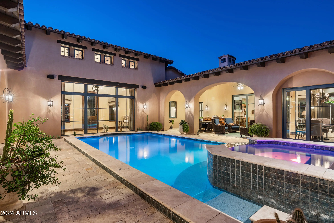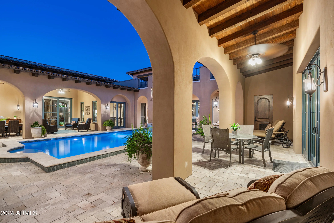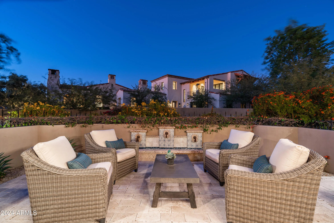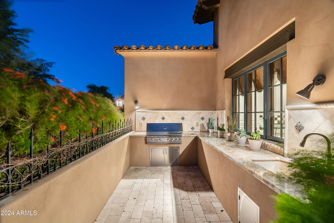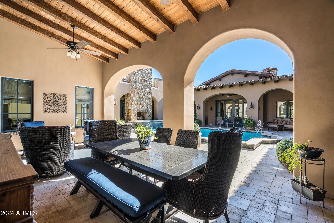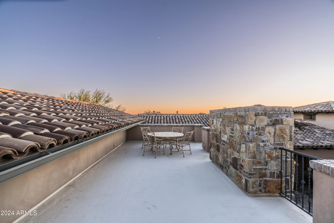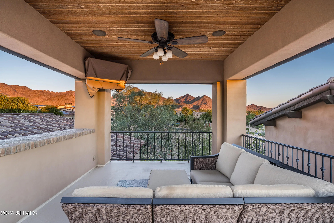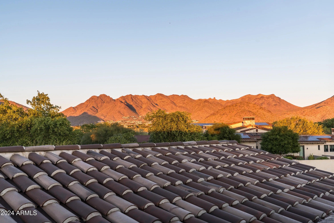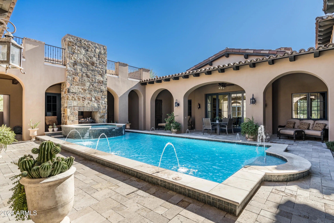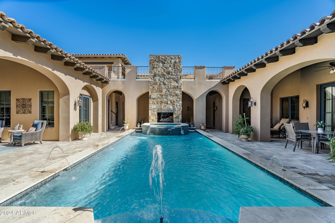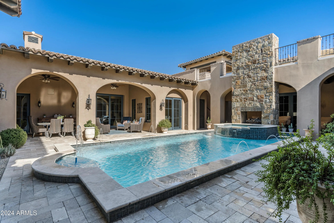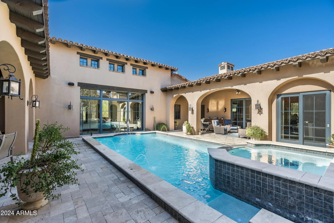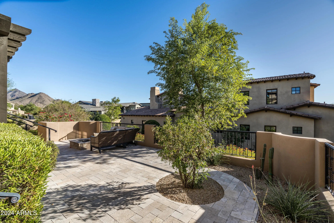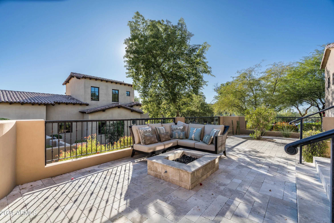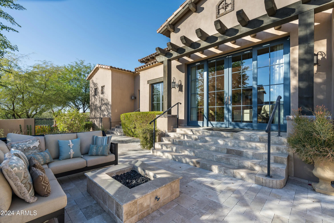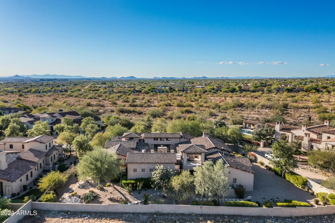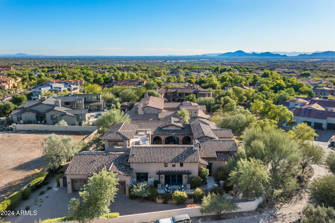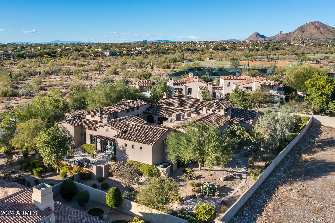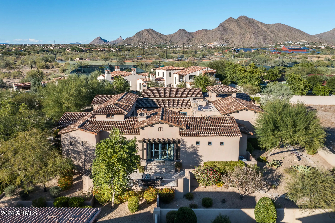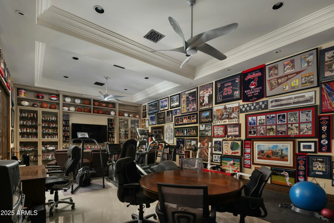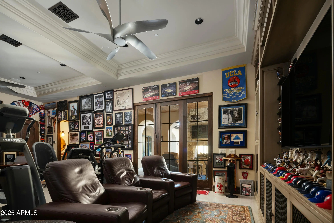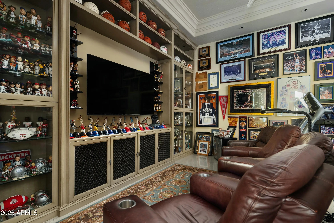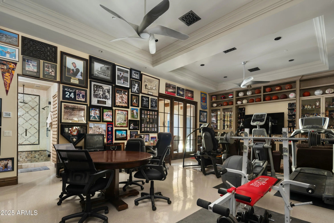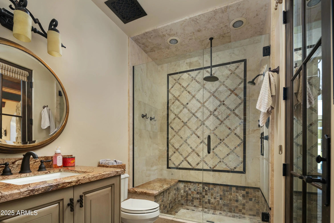- 4 Beds
- 5 Baths
- 5,587 Sqft
- .64 Acres
19481 N 98th Place
Welcome to this stunning luxury home located in the prestigious Silverleaf community of Scottsdale. This immaculate residence boasts high-end finishes and breathtaking desert views, creating the perfect retreat for those seeking elegance and comfort. The spacious open floor plan is ideal for entertaining, with a gourmet kitchen featuring top-of-the-line appliances and a grand living area that opens up to a beautiful outdoor oasis complete with a sparkling pool and spa connected to a large man cave! The master suite is a true sanctuary, offering a private patio overlooking the picturesque landscape. With designer touches throughout and proximity to world-class amenities, this exquisite home truly embodies sophistication in one of Scottsdale's most coveted neighborhoods.
Essential Information
- MLS® #6781840
- Price$5,699,000
- Bedrooms4
- Bathrooms5.00
- Square Footage5,587
- Acres0.64
- Year Built2015
- TypeResidential
- Sub-TypeSingle Family Residence
- StyleSanta Barbara/Tuscan
- StatusActive
Community Information
- Address19481 N 98th Place
- SubdivisionSilverleaf at DC Ranch
- CityScottsdale
- CountyMaricopa
- StateAZ
- Zip Code85255
Amenities
- UtilitiesAPS, SW Gas
- Parking Spaces3
- # of Garages3
- ViewMountain(s)
- PoolHeated, Private
Amenities
Golf, Gated, Community Pool Htd, Community Pool, Guarded Entry, Tennis Court(s), Playground, Biking/Walking Path
Parking
Garage Door Opener, Extended Length Garage, Attch'd Gar Cabinets, Separate Strge Area
Interior
- AppliancesWater Purifier
- HeatingNatural Gas, Ceiling
- FireplaceYes
- # of Stories2
Interior Features
High Speed Internet, Granite Counters, Double Vanity, Master Downstairs, Eat-in Kitchen, 9+ Flat Ceilings, No Interior Steps, Vaulted Ceiling(s), Kitchen Island, Pantry, Full Bth Master Bdrm, Separate Shwr & Tub, Tub with Jets
Cooling
Central Air, Ceiling Fan(s), Programmable Thmstat
Fireplaces
Fire Pit, 3+ Fireplace, Exterior Fireplace, Family Room, Master Bedroom, Gas
Exterior
- WindowsSolar Screens, Dual Pane
- RoofTile
Exterior Features
Balcony, Built-in BBQ, Covered Patio(s), Patio, Misting System, Storage, Private Street(s), Pvt Yrd(s)Crtyrd(s)
Lot Description
Sprinklers In Rear, Sprinklers In Front, Desert Back, Desert Front, Cul-De-Sac, Gravel/Stone Front, Gravel/Stone Back, Auto Timer H2O Front, Auto Timer H2O Back, Irrigation Front, Irrigation Back
Construction
Stucco, Wood Frame, Painted, Stone
School Information
- DistrictScottsdale Unified District
- ElementaryCopper Ridge Elementary School
- MiddleCopper Ridge Middle School
- HighChaparral High School
Listing Details
- OfficeWest USA Realty
West USA Realty.
![]() Information Deemed Reliable But Not Guaranteed. All information should be verified by the recipient and none is guaranteed as accurate by ARMLS. ARMLS Logo indicates that a property listed by a real estate brokerage other than Launch Real Estate LLC. Copyright 2025 Arizona Regional Multiple Listing Service, Inc. All rights reserved.
Information Deemed Reliable But Not Guaranteed. All information should be verified by the recipient and none is guaranteed as accurate by ARMLS. ARMLS Logo indicates that a property listed by a real estate brokerage other than Launch Real Estate LLC. Copyright 2025 Arizona Regional Multiple Listing Service, Inc. All rights reserved.
Listing information last updated on October 28th, 2025 at 11:50am MST.



