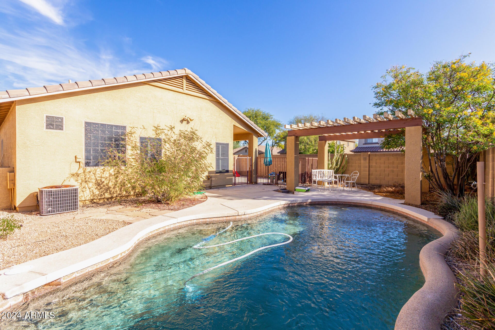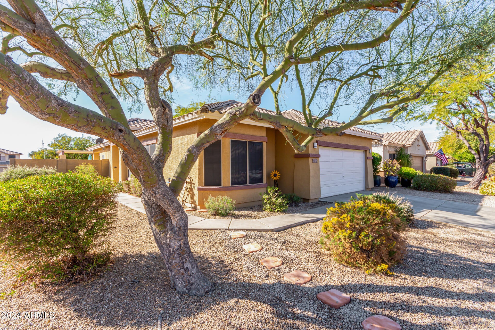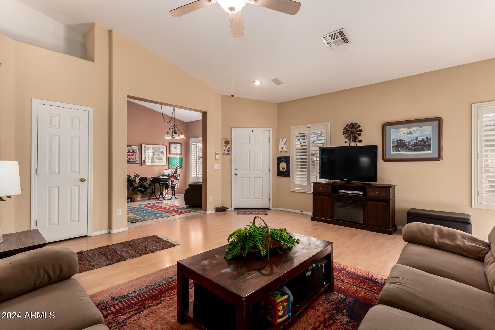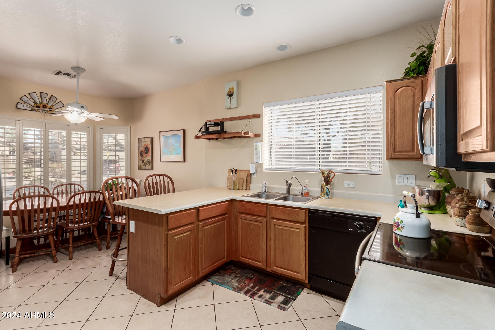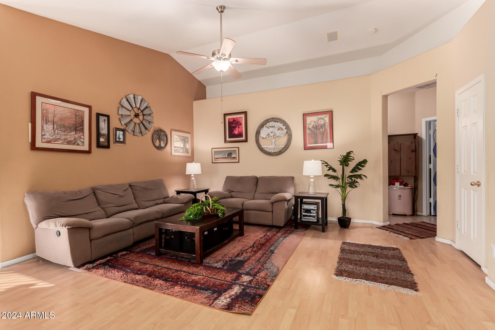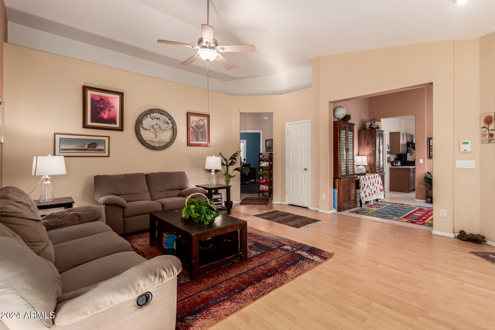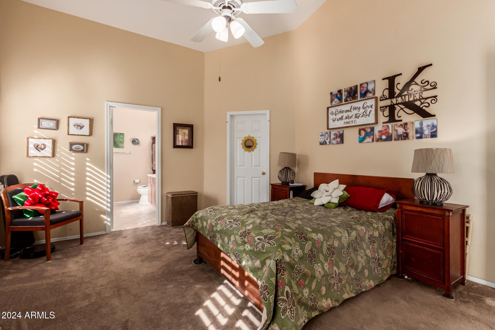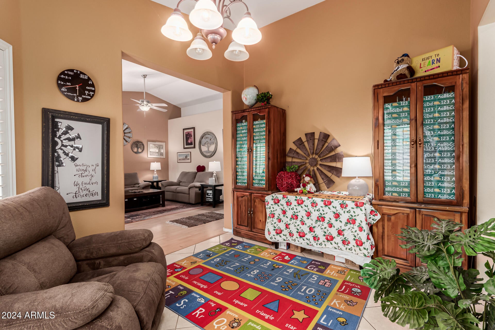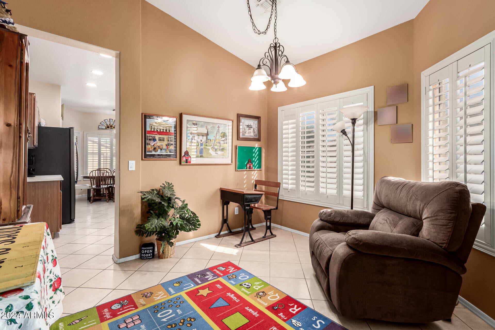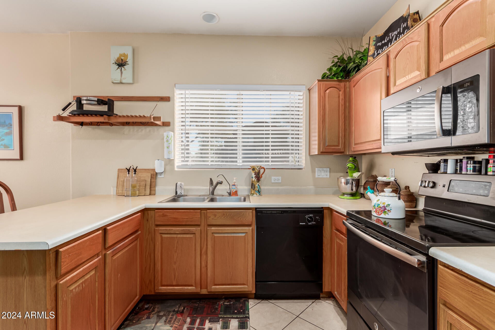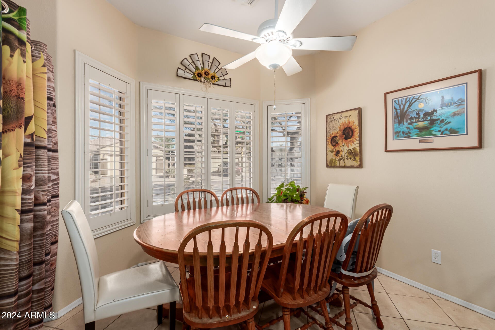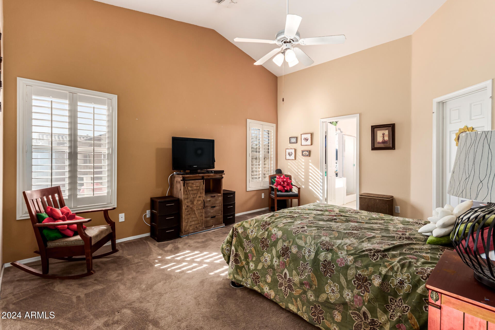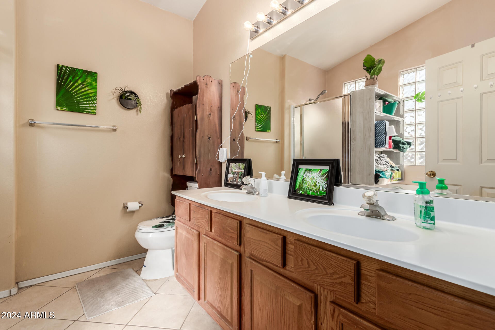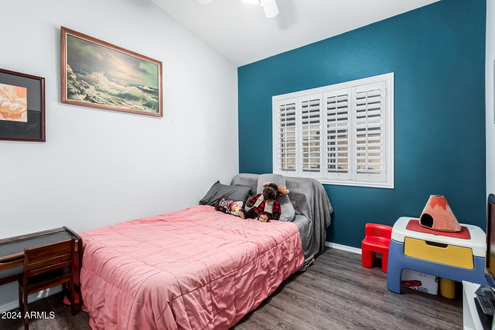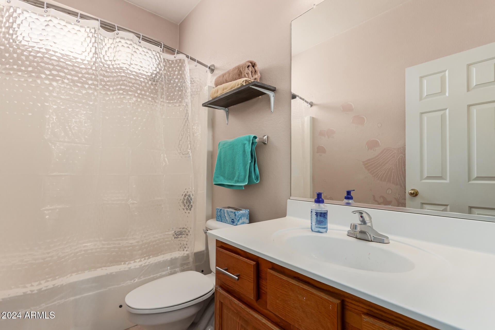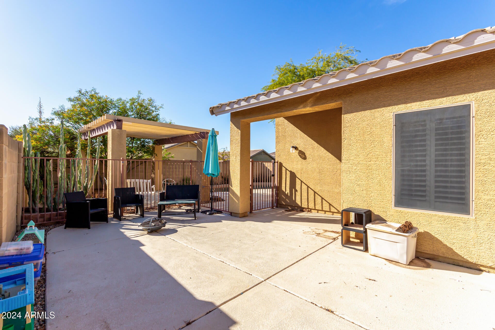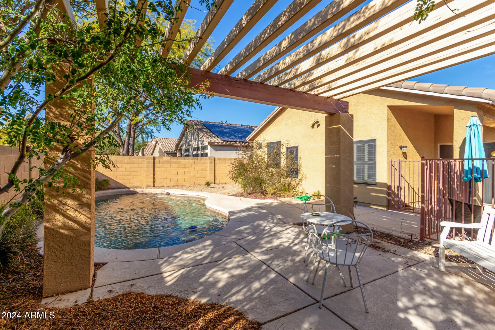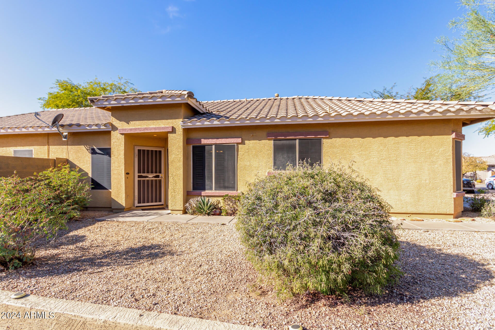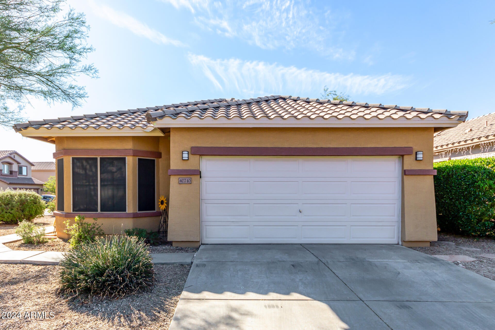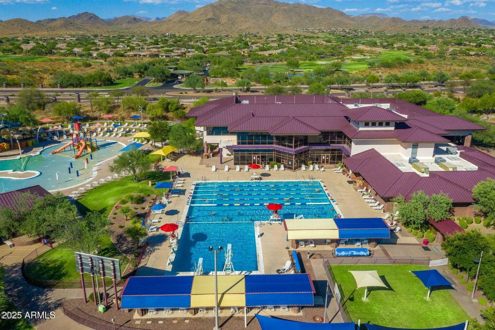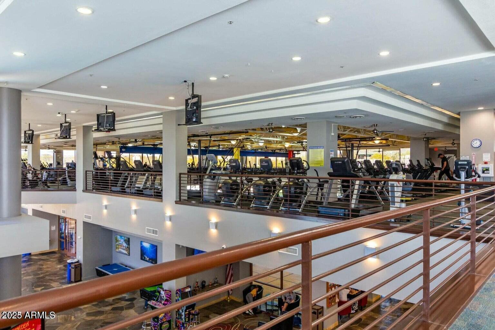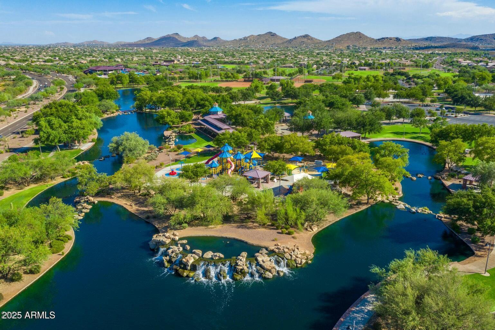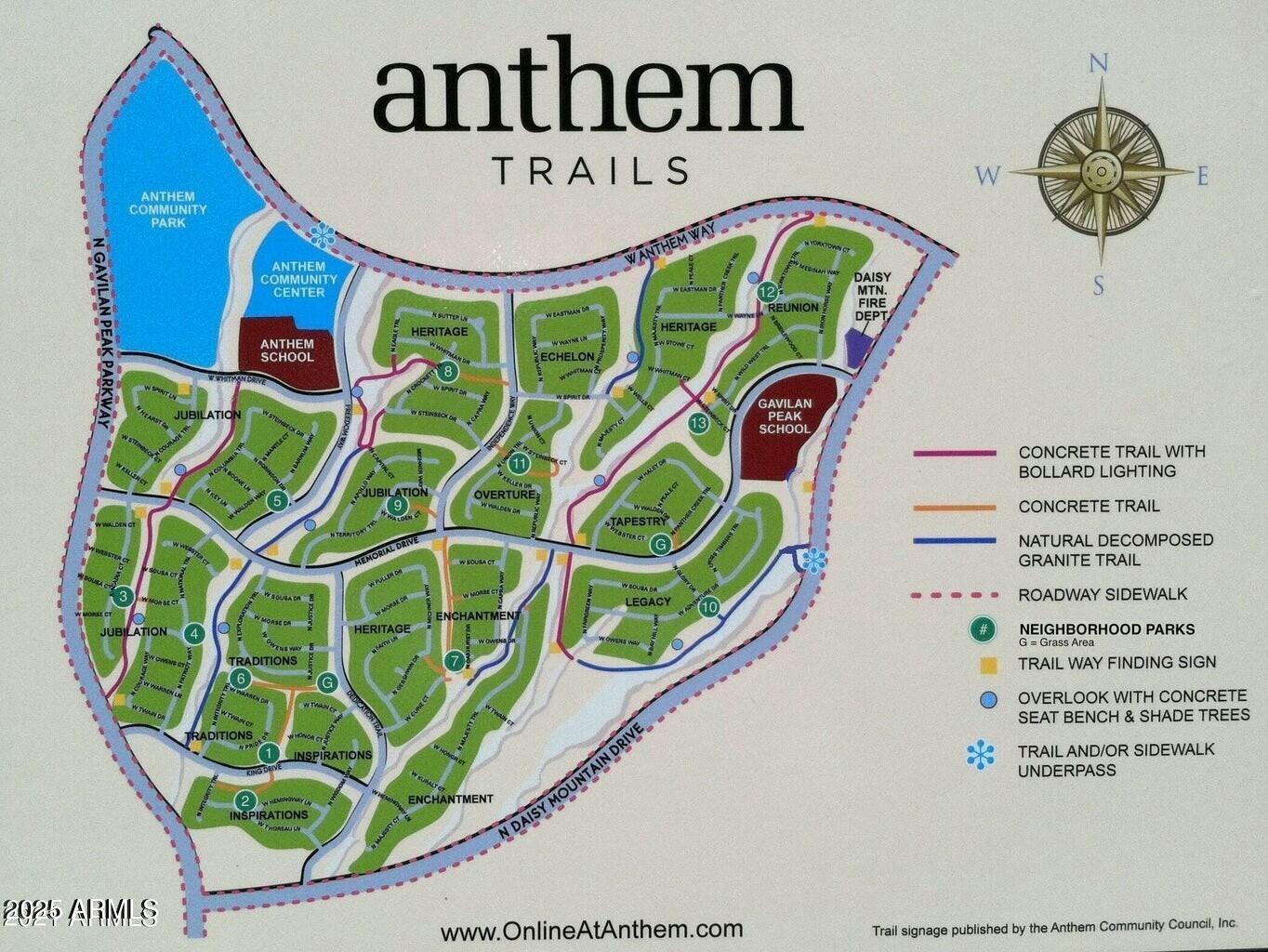- 3 Beds
- 2 Baths
- 1,567 Sqft
- .14 Acres
40710 N Boone Lane
Welcome to this beautifully designed Melody floor plan, located on a coveted corner lot in the desirable Parkside neighborhood. This home offers a thoughtfully laid out, split master suite at the rear for privacy, complete with a generous walk-in closet and peaceful views of the backyard. The spacious family room serves as the heart of the home, with plenty of natural light and seamless flow into other areas. A versatile flex room on the way to the kitchen offers endless possibilities—whether used as a dining room, office, or playroom. The kitchen features open space and a cozy breakfast nook with views to the front, keeping the space bright and inviting. This home is the perfect blend of comfort, style, and function, ready to welcome you and your family!
Essential Information
- MLS® #6786143
- Price$425,000
- Bedrooms3
- Bathrooms2.00
- Square Footage1,567
- Acres0.14
- Year Built2000
- TypeResidential
- Sub-TypeSingle Family Residence
- StyleRanch
- StatusActive Under Contract
Community Information
- Address40710 N Boone Lane
- SubdivisionANTHEM UNIT 5 AMD
- CityAnthem
- CountyMaricopa
- StateAZ
- Zip Code85086
Amenities
- UtilitiesAPS,SW Gas3
- Parking Spaces4
- ParkingGarage Door Opener
- # of Garages2
- Has PoolYes
- PoolFenced, Private
Amenities
Community Spa Htd, Community Pool Htd, Community Media Room, Tennis Court(s), Playground, Biking/Walking Path
Interior
- HeatingNatural Gas
- CoolingCentral Air, Ceiling Fan(s)
- FireplacesNone
- # of Stories1
Interior Features
High Speed Internet, Double Vanity, Eat-in Kitchen, Breakfast Bar, Vaulted Ceiling(s), Pantry, Full Bth Master Bdrm, Separate Shwr & Tub
Exterior
- WindowsSolar Screens
- RoofTile
- ConstructionStucco, Wood Frame, Painted
Lot Description
Corner Lot, Desert Back, Desert Front, Auto Timer H2O Front, Auto Timer H2O Back
School Information
- DistrictDeer Valley Unified District
- ElementaryAnthem School
- MiddleDeer Valley Middle School
- HighDeer Valley High School
Listing Details
- OfficeDesert Dream Realty
Price Change History for 40710 N Boone Lane, Anthem, AZ (MLS® #6786143)
| Date | Details | Change |
|---|---|---|
| Status Changed from Active to Active Under Contract | – | |
| Price Reduced from $444,000 to $425,000 | ||
| Price Reduced from $449,000 to $444,000 | ||
| Price Reduced from $457,500 to $449,000 |
Desert Dream Realty.
![]() Information Deemed Reliable But Not Guaranteed. All information should be verified by the recipient and none is guaranteed as accurate by ARMLS. ARMLS Logo indicates that a property listed by a real estate brokerage other than Launch Real Estate LLC. Copyright 2025 Arizona Regional Multiple Listing Service, Inc. All rights reserved.
Information Deemed Reliable But Not Guaranteed. All information should be verified by the recipient and none is guaranteed as accurate by ARMLS. ARMLS Logo indicates that a property listed by a real estate brokerage other than Launch Real Estate LLC. Copyright 2025 Arizona Regional Multiple Listing Service, Inc. All rights reserved.
Listing information last updated on June 14th, 2025 at 3:16pm MST.



