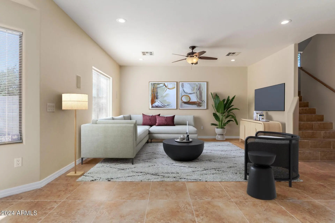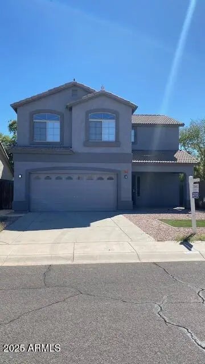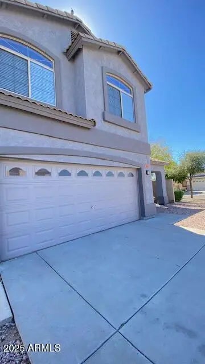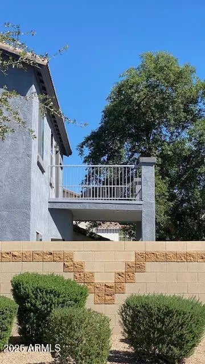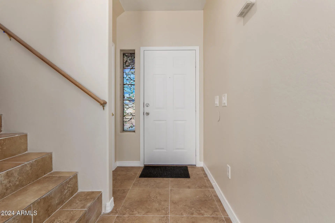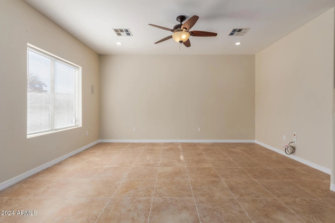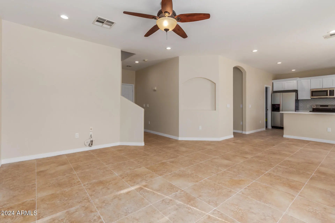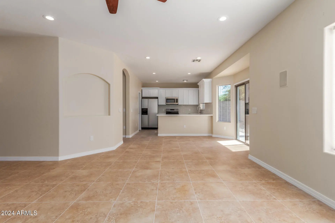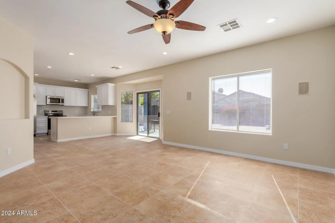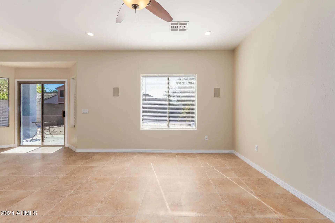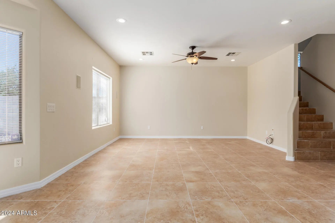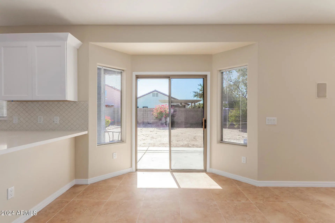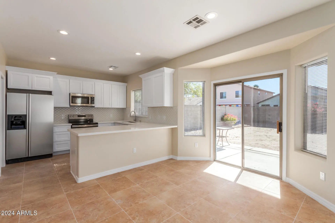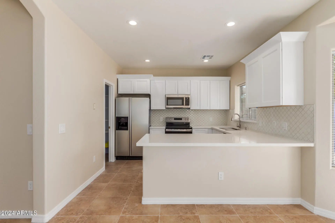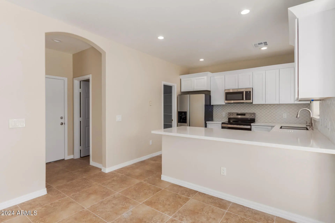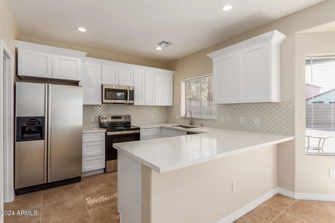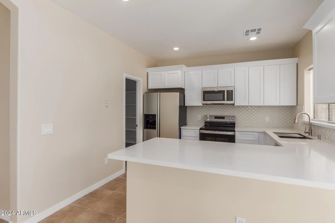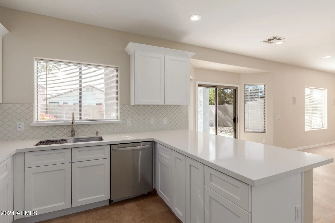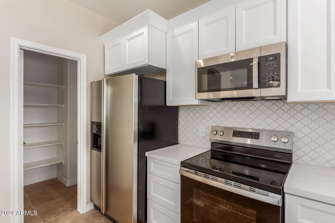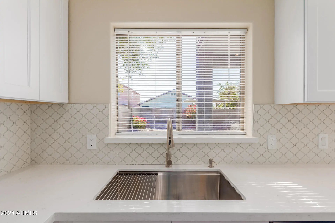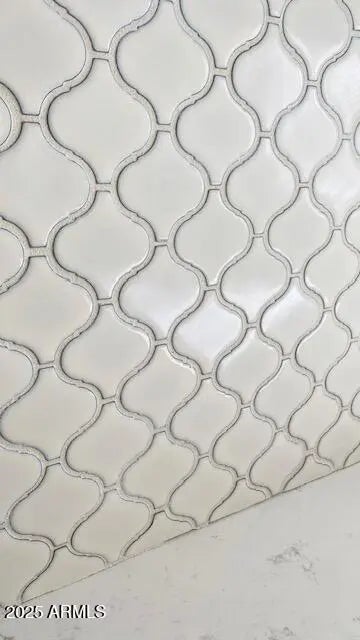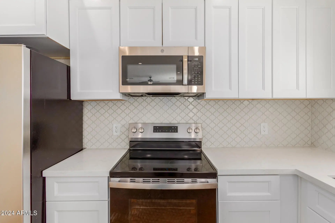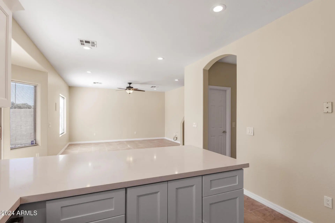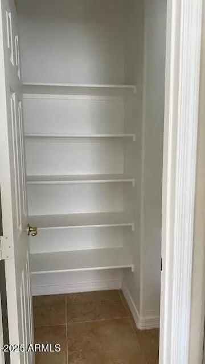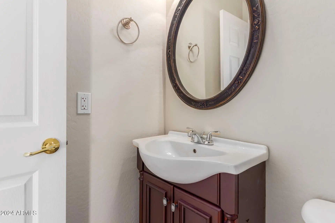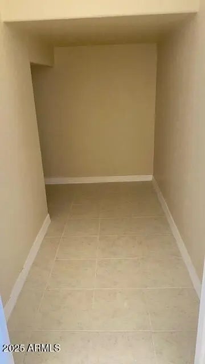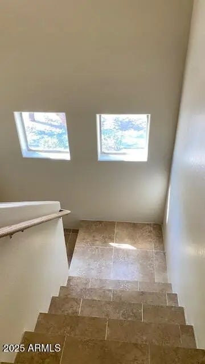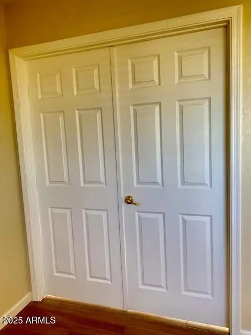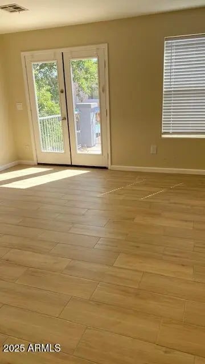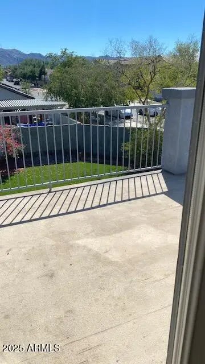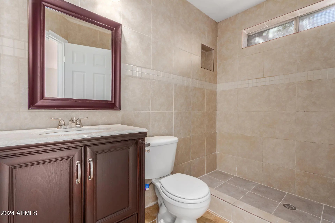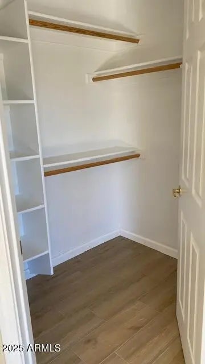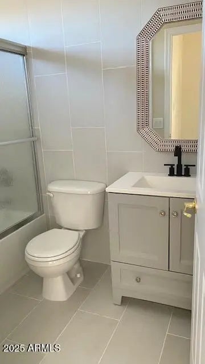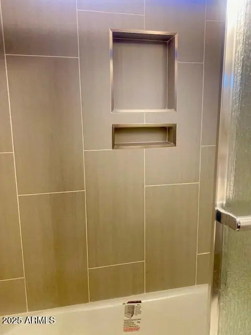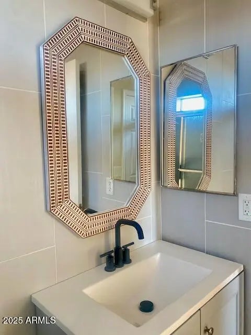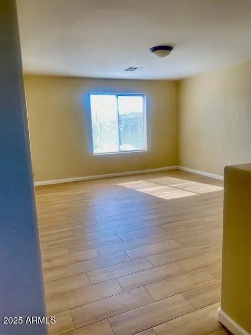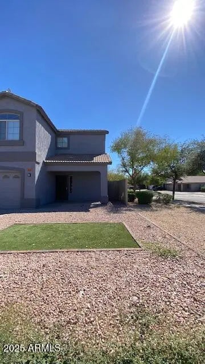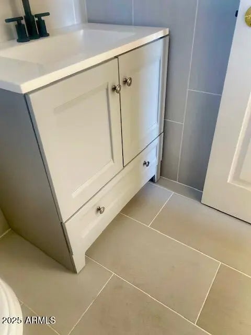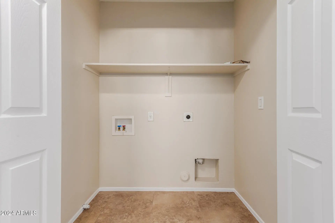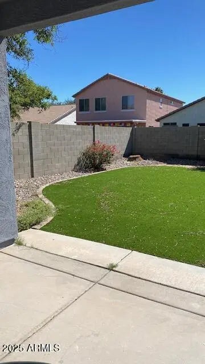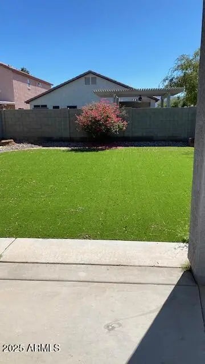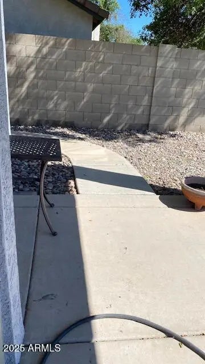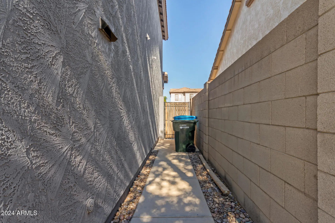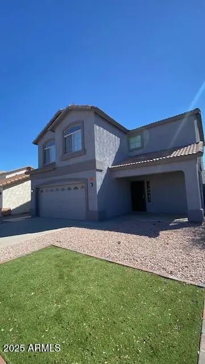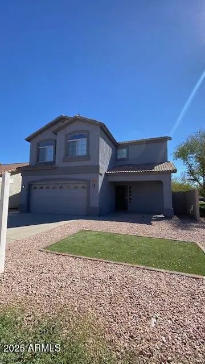- 3 Beds
- 3 Baths
- 1,781 Sqft
- .11 Acres
1105 E Wong Way
Discover your dream home nestled on a coveted corner lot! This inviting residence boasts a spacious 2-car garage and features 3 bedrooms and 2.5 bathrooms, perfect for comfortable living. Step inside to find fresh, new paint throughout, complemented by stylish tile flooring in the common areas. The expansive family living room is ideal for gatherings, while a generous loft adds extra versatility.The TOTAL REMODELED kitchen is a chef's delight, showcasing NEW stainless steel appliances, stunning granite countertops, a chic tile backsplash, ample white cabinetry, and a functional island for casual dining. Outside, enjoy the benefits of NEW exterior paint and a beautifully landscaped backyard with turf, offering low maintenance and endless possibilities for your personal outdoor oasis with mountain views. Retreat to the main bedroom, complete with a private balcony that's perfect for savoring breathtaking sunsets. The additional bedrooms feature NEW wood tile flooring and spacious layouts with well-sized closets. The upstairs living quarters have NEW flooring and a beautifully remodeled bathroom. *Home was temporary off the market for renovations.
Essential Information
- MLS® #6786548
- Price$460,000
- Bedrooms3
- Bathrooms3.00
- Square Footage1,781
- Acres0.11
- Year Built2003
- TypeResidential
- Sub-TypeSingle Family Residence
- StyleRanch
- StatusActive
Community Information
- Address1105 E Wong Way
- SubdivisionDESERT CROSSING
- CityPhoenix
- CountyMaricopa
- StateAZ
- Zip Code85040
Amenities
- UtilitiesSRP
- Parking Spaces2
- # of Garages2
- PoolNone
Interior
- HeatingElectric
- CoolingCentral Air, Ceiling Fan(s)
- # of Stories2
Interior Features
Eat-in Kitchen, Breakfast Bar, 9+ Flat Ceilings, Vaulted Ceiling(s), Pantry, Full Bth Master Bdrm
Exterior
- Exterior FeaturesBalcony, Covered Patio(s)
- WindowsDual Pane
- RoofTile
- ConstructionStucco, Wood Frame, Painted
Lot Description
Sprinklers In Rear, Desert Back, Desert Front, Auto Timer H2O Back
School Information
- MiddleGreenfield Junior High School
- HighSouth Mountain High School
District
Phoenix Union High School District
Elementary
John F Kennedy Elementary School
Listing Details
- OfficeProSmart Realty
ProSmart Realty.
![]() Information Deemed Reliable But Not Guaranteed. All information should be verified by the recipient and none is guaranteed as accurate by ARMLS. ARMLS Logo indicates that a property listed by a real estate brokerage other than Launch Real Estate LLC. Copyright 2026 Arizona Regional Multiple Listing Service, Inc. All rights reserved.
Information Deemed Reliable But Not Guaranteed. All information should be verified by the recipient and none is guaranteed as accurate by ARMLS. ARMLS Logo indicates that a property listed by a real estate brokerage other than Launch Real Estate LLC. Copyright 2026 Arizona Regional Multiple Listing Service, Inc. All rights reserved.
Listing information last updated on February 10th, 2026 at 10:00am MST.



