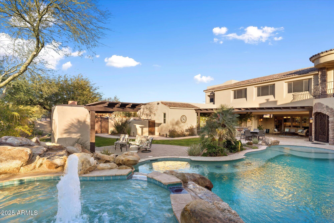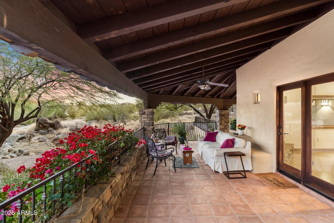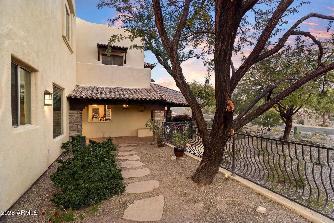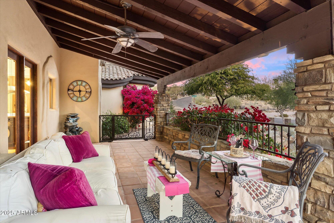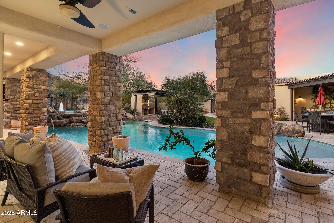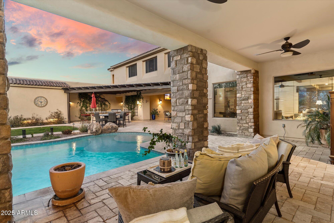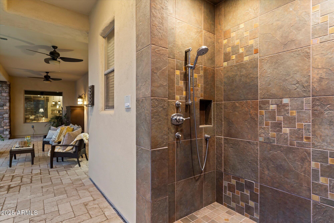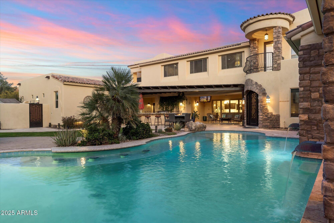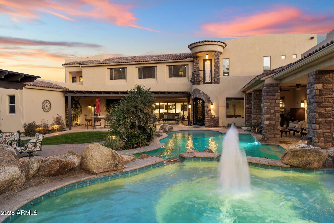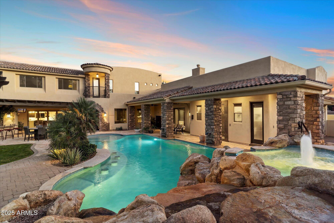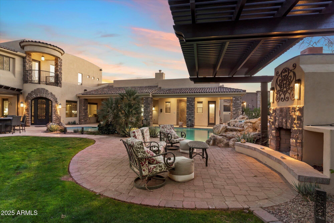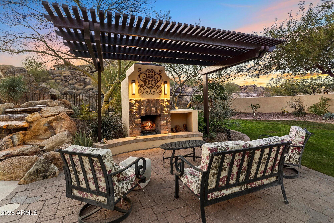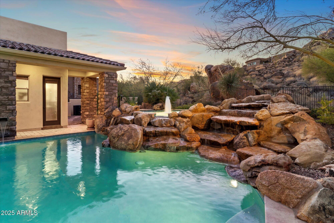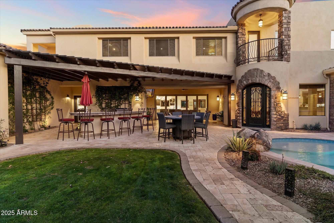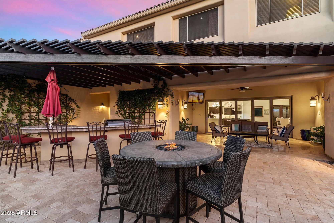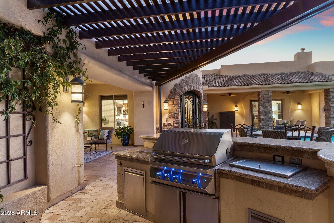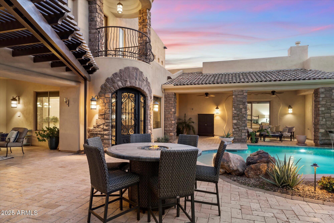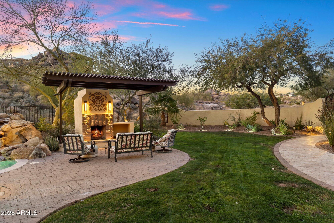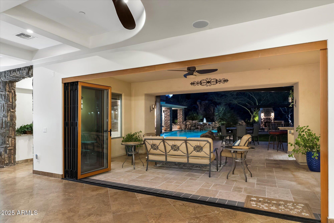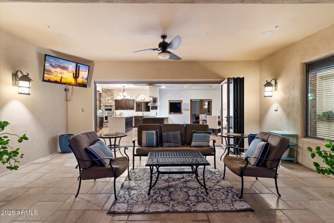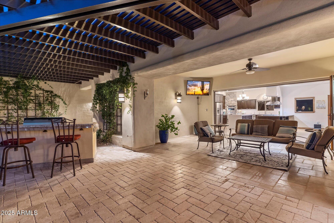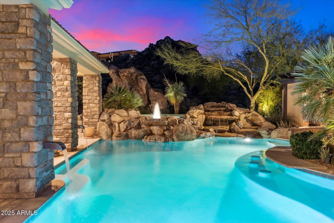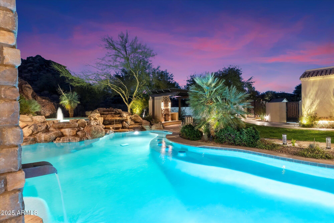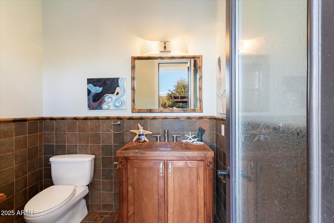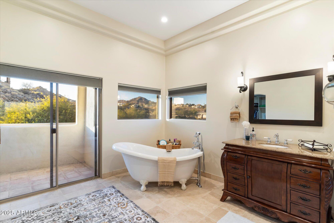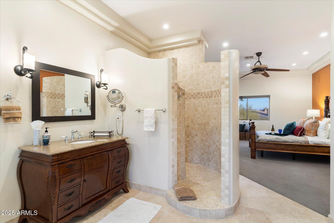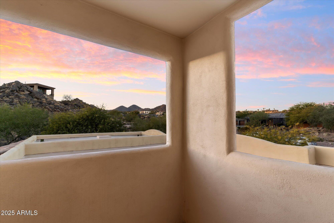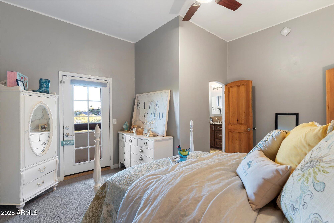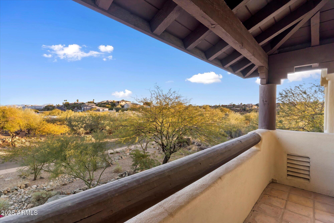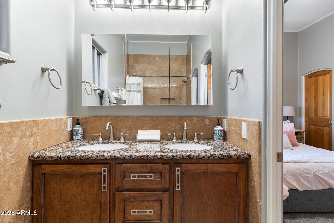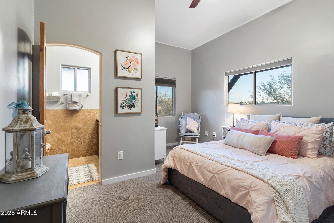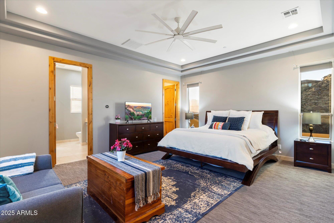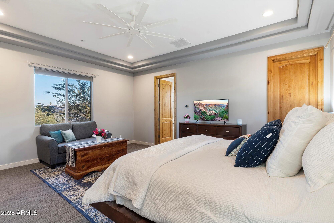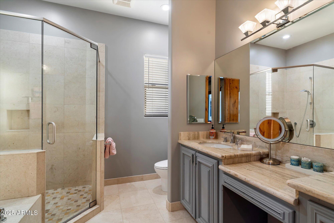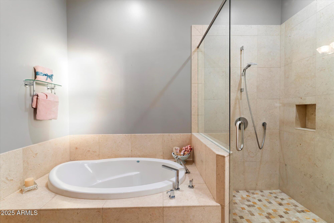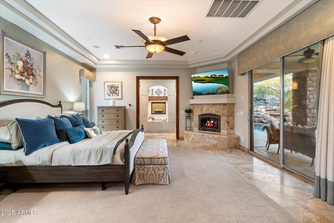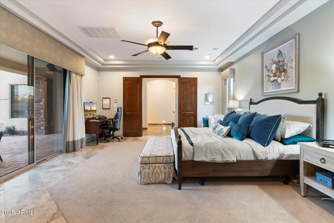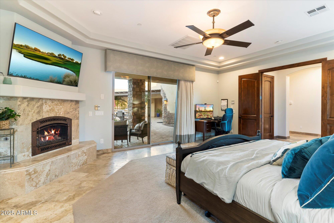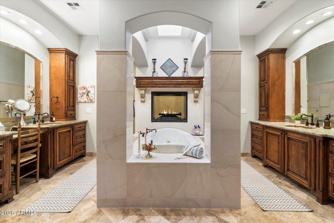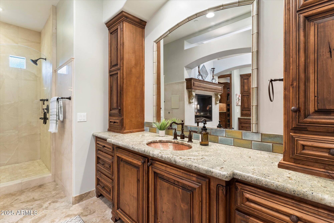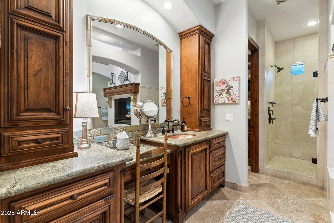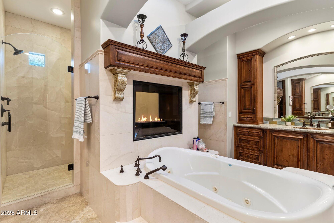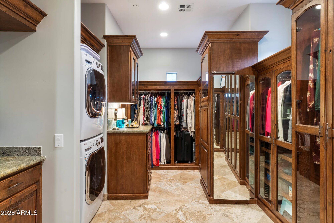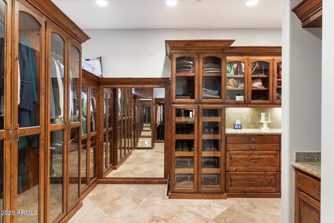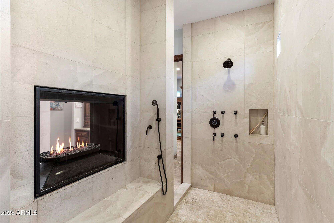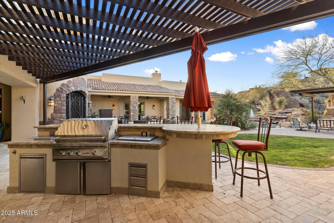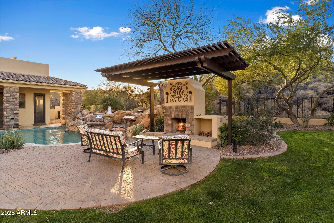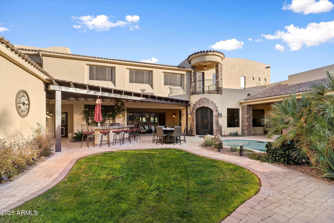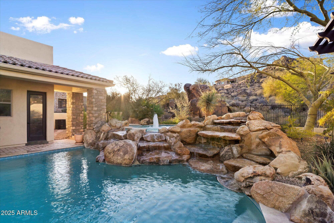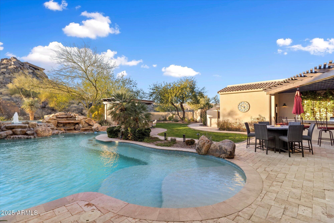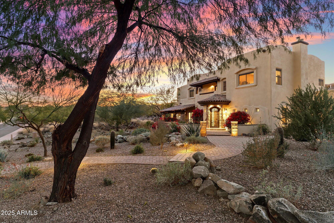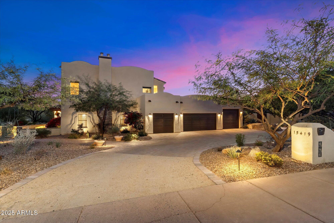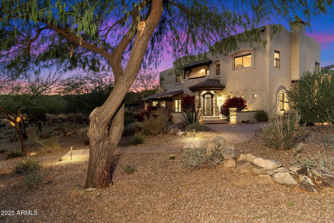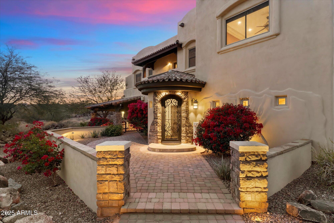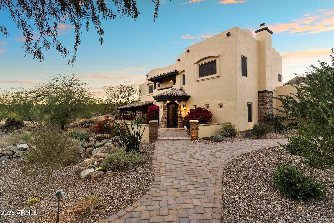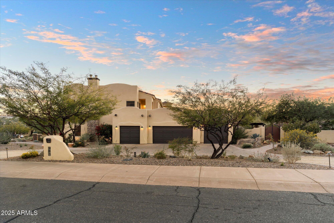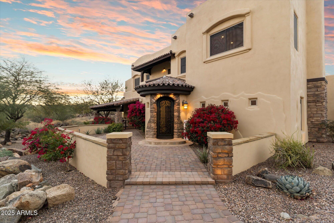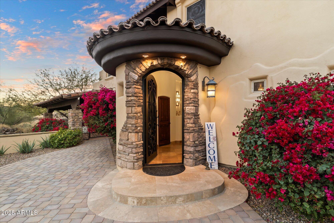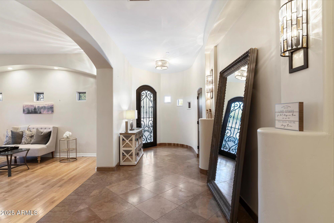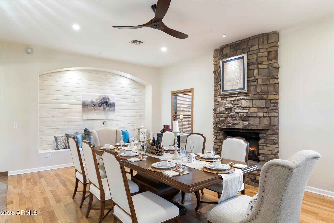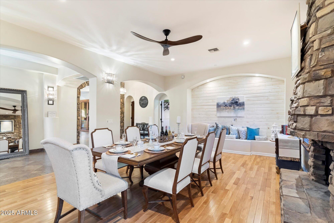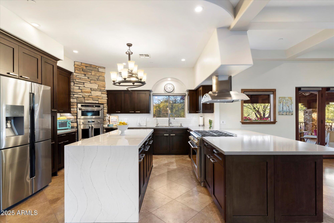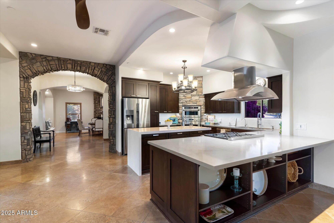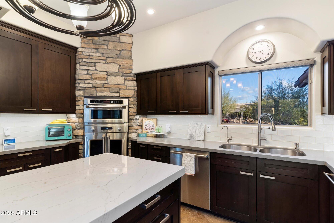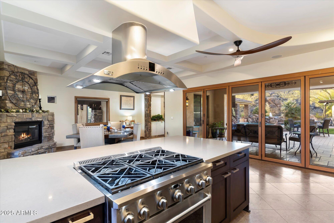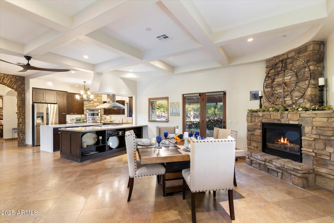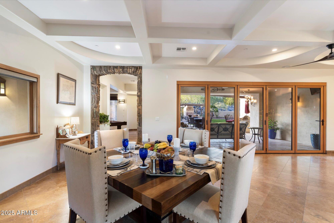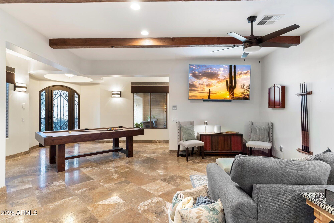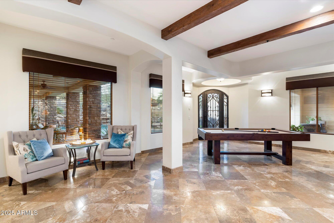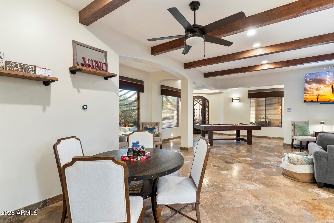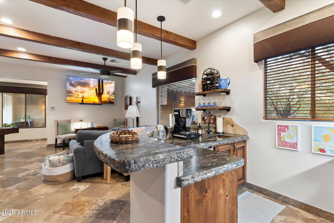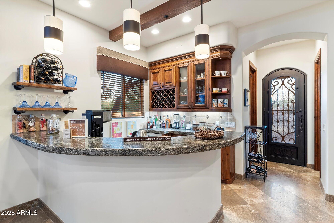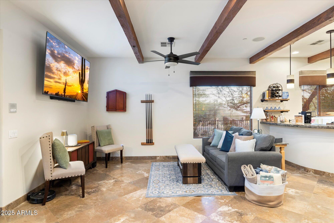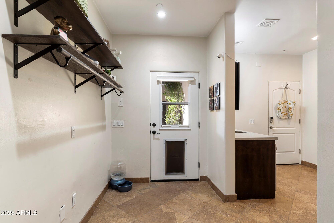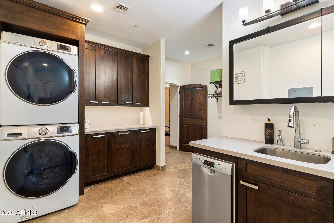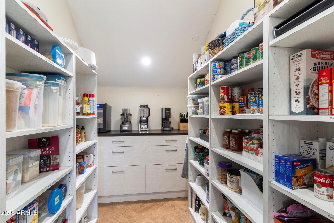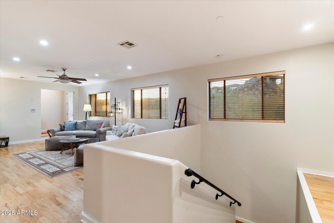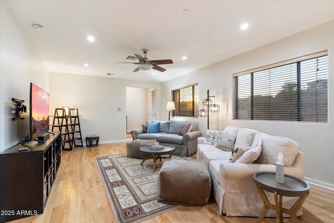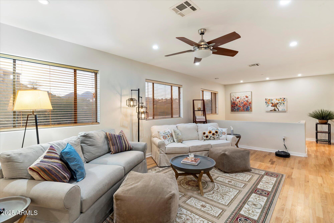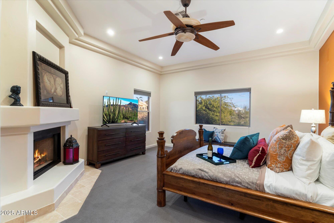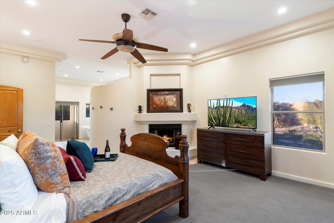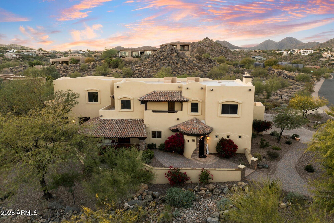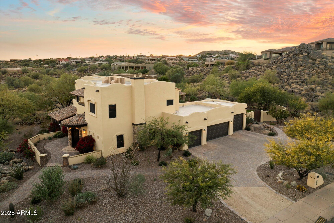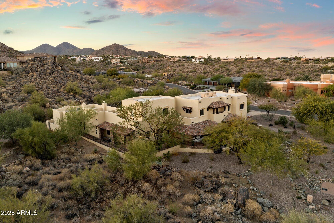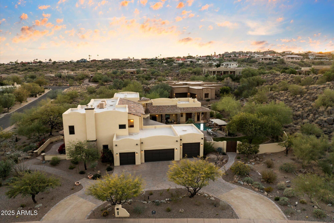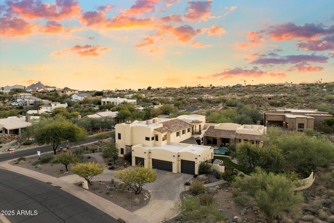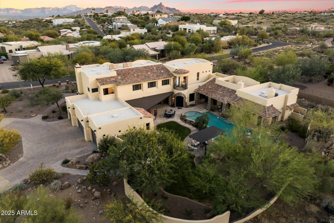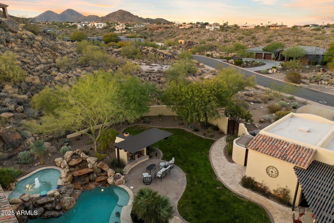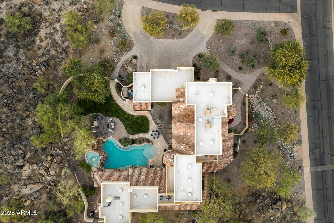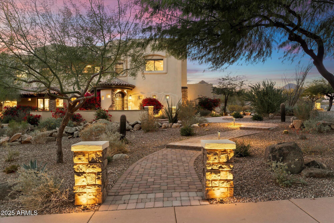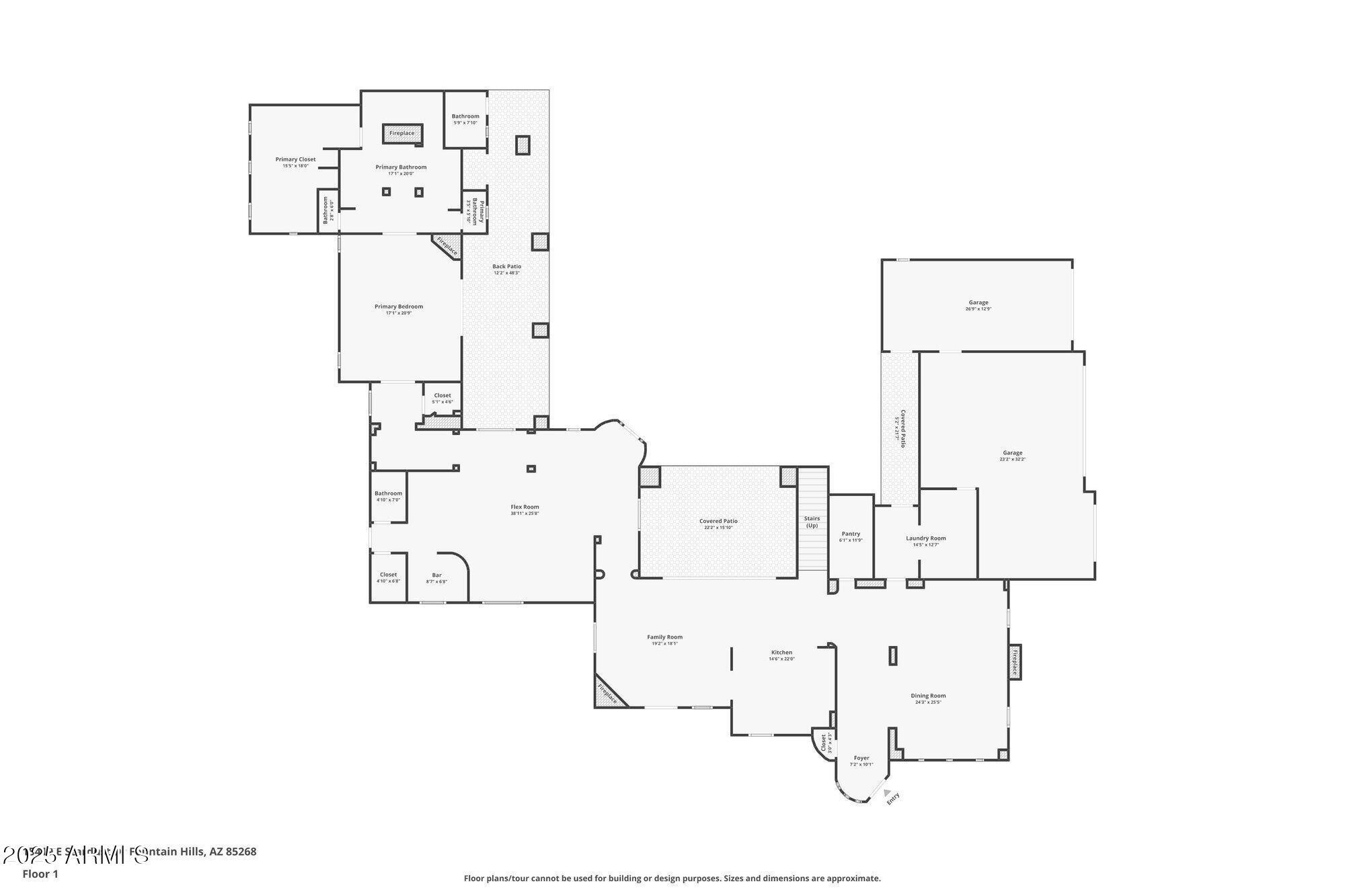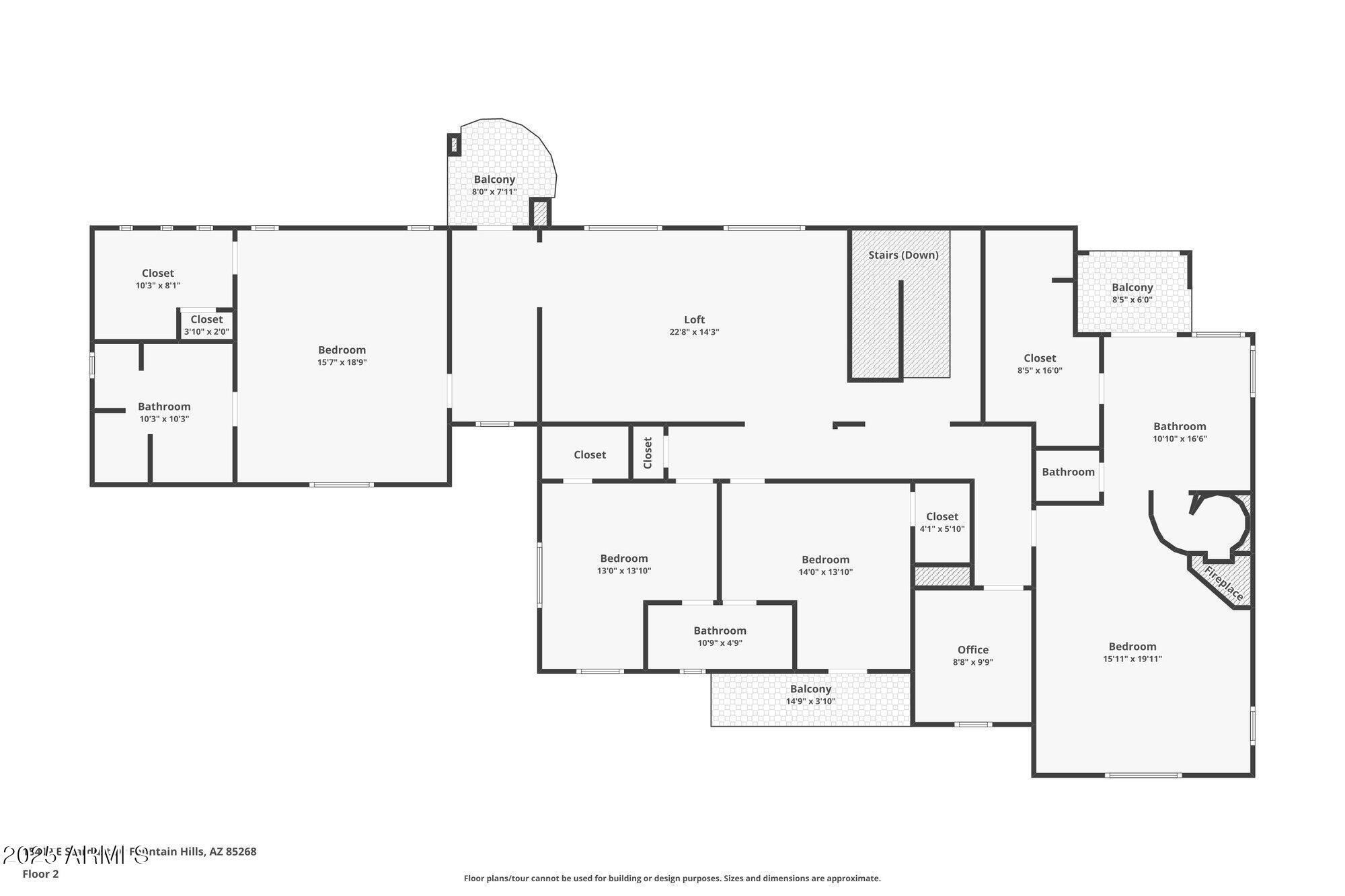- 5 Beds
- 6 Baths
- 6,484 Sqft
- .99 Acres
15419 E Stardust Drive
FLASH SALE until June 30th! Nestled in the prestigious Stoneridge Estates on a perfectly level one-acre lot, this spectacular Santa Barbara retreat offers an exquisite blend of luxury, comfort, and functionality. Expanded and enhanced in 2010 to an impressive 6,484 square feet, the home features a thoughtfully designed layout that caters to every need. The main level boasts a stunning primary suite, a true sanctuary with a spa-inspired bath that includes honed granite finishes, a jetted tub beneath a cozy fireplace, and a walk-through shower that feels straight out of a designer magazine. Upstairs, two junior primary suites offer privacy and comfort, along with two additional bedrooms that share a Jack-and-Jill bath. A versatile den, gym, or nursery adds flexibility to the space. Entertain effortlessly in the expansive great room or one of two oversized recreation rooms, complete with a wet bar, appliances, and a powder room for convenience. The elegant dining room is perfect for hosting gatherings, while the kitchen, fully remodeled in 2018, blends modern design with top-tier functionality for culinary enthusiasts. Indoor-outdoor living is seamless, thanks to 20-foot arcadia doors that open to the expansive back porch. The meticulously landscaped backyard is a private resort-like oasis, featuring an 800-square-foot heated pool and spa with copper downspout fountains and a dramatic rock waterfall. The outdoor amenities include a built-in BBQ, a charming Kiva fireplace, a grassy play area, and breathtaking mountain views, all framed by natural rock outcroppings. An outdoor shower and powder room add convenience and luxury to this serene retreat. Additional highlights include dual his-and-hers water closets in the primary suite, a massive walk-in closet with built-in wardrobes, and an outdoor bath and shower. This home offers an unmatched lifestyle in one of the most coveted communities, where elegance meets comfort in every detail.
Essential Information
- MLS® #6797070
- Price$2,399,000
- Bedrooms5
- Bathrooms6.00
- Square Footage6,484
- Acres0.99
- Year Built1999
- TypeResidential
- Sub-TypeSingle Family Residence
- StatusActive
Style
Contemporary, Santa Barbara/Tuscan
Community Information
- Address15419 E Stardust Drive
- CityFountain Hills
- CountyMaricopa
- StateAZ
- Zip Code85268
Subdivision
Fountain Hills -Stoneridge Estates
Amenities
- AmenitiesBiking/Walking Path
- UtilitiesSRP,SW Gas3
- Parking Spaces4
- # of Garages4
- ViewMountain(s)
- Has PoolYes
Parking
Garage Door Opener, Extended Length Garage, Attch'd Gar Cabinets, Over Height Garage
Pool
Play Pool, Variable Speed Pump, Heated, Lap, Private
Interior
- AppliancesWater Purifier
- HeatingNatural Gas
- CoolingCentral Air, Ceiling Fan(s)
- FireplaceYes
- # of Stories2
Interior Features
High Speed Internet, Smart Home, Double Vanity, See Remarks, Master Downstairs, Upstairs, Breakfast Bar, 9+ Flat Ceilings, Wet Bar, Kitchen Island, Pantry, Full Bth Master Bdrm, Separate Shwr & Tub, Tub with Jets
Fireplaces
Fire Pit, 3+ Fireplace, Two Way Fireplace, Exterior Fireplace, Family Room, Living Room, Master Bedroom, Gas
Exterior
- ConstructionStucco, Wood Frame, Painted
Exterior Features
Playground, Balcony, Private Yard, Built-in Barbecue
Lot Description
Sprinklers In Rear, Sprinklers In Front, Corner Lot, Desert Front, Grass Back, Auto Timer H2O Front, Auto Timer H2O Back, Irrigation Front, Irrigation Back
Windows
Skylight(s), Low-Emissivity Windows, Solar Screens, Dual Pane, Tinted Windows
Roof
Reflective Coating, Tile, Built-Up, Foam
School Information
- MiddleFountain Hills Middle School
- HighFountain Hills High School
District
Fountain Hills Unified District
Elementary
McDowell Mountain Elementary School
Listing Details
- OfficeKeller Williams Arizona Realty
Price Change History for 15419 E Stardust Drive, Fountain Hills, AZ (MLS® #6797070)
| Date | Details | Change |
|---|---|---|
| Price Reduced from $2,425,000 to $2,399,000 | ||
| Price Reduced from $2,550,000 to $2,425,000 | ||
| Price Reduced from $2,750,000 to $2,550,000 | ||
| Price Reduced from $2,800,000 to $2,750,000 | ||
| Price Reduced from $2,900,000 to $2,800,000 |
Keller Williams Arizona Realty.
![]() Information Deemed Reliable But Not Guaranteed. All information should be verified by the recipient and none is guaranteed as accurate by ARMLS. ARMLS Logo indicates that a property listed by a real estate brokerage other than Launch Real Estate LLC. Copyright 2025 Arizona Regional Multiple Listing Service, Inc. All rights reserved.
Information Deemed Reliable But Not Guaranteed. All information should be verified by the recipient and none is guaranteed as accurate by ARMLS. ARMLS Logo indicates that a property listed by a real estate brokerage other than Launch Real Estate LLC. Copyright 2025 Arizona Regional Multiple Listing Service, Inc. All rights reserved.
Listing information last updated on June 22nd, 2025 at 9:00pm MST.





