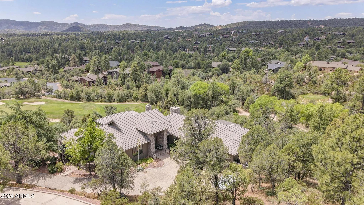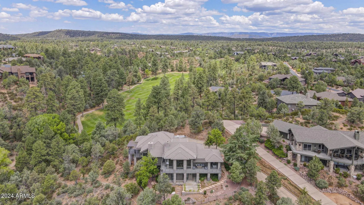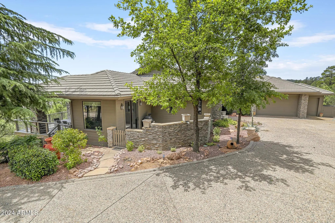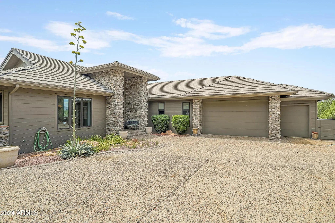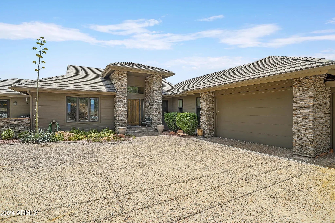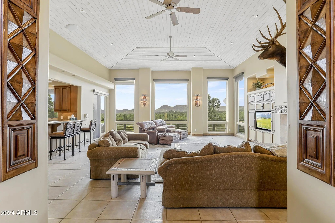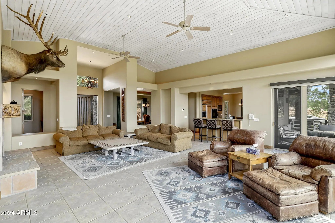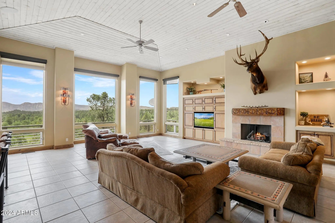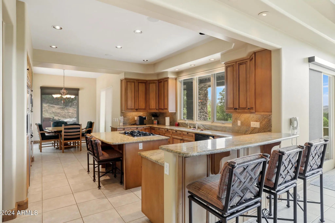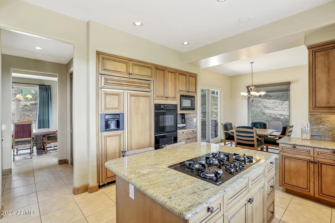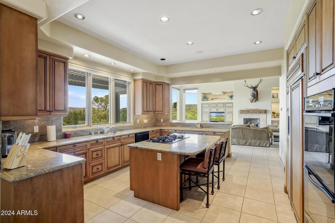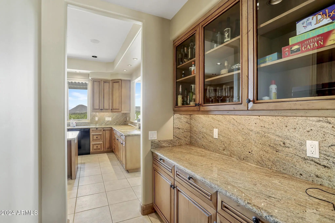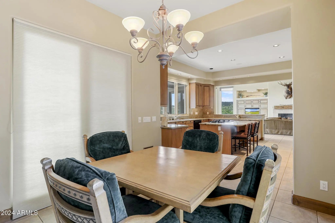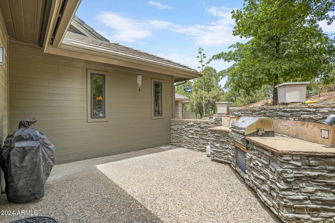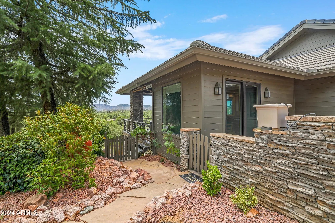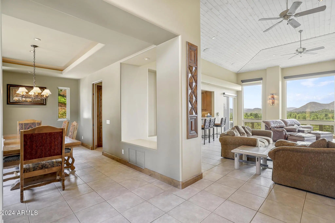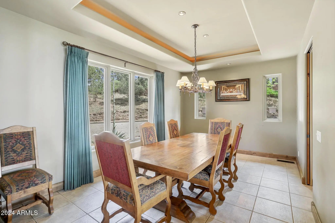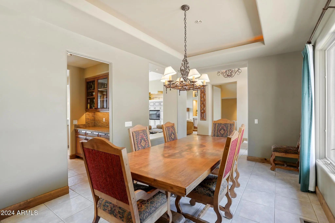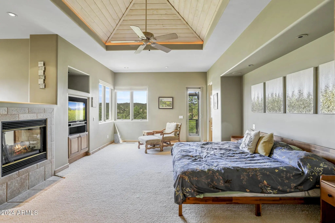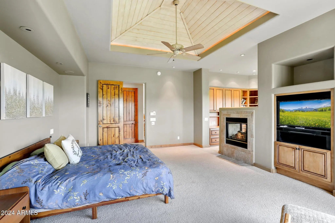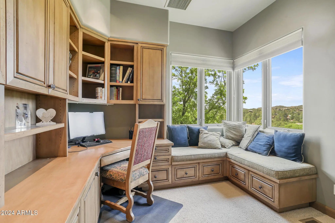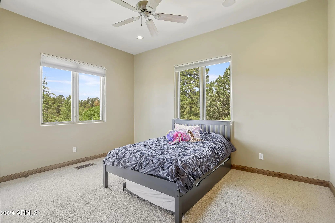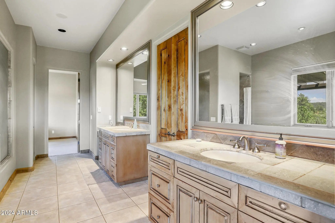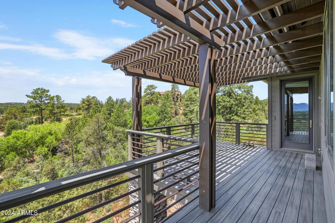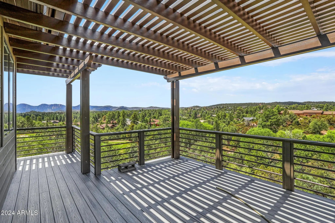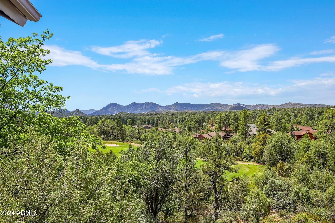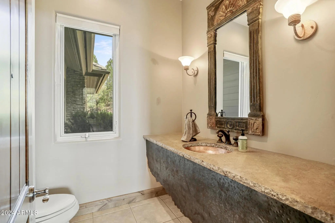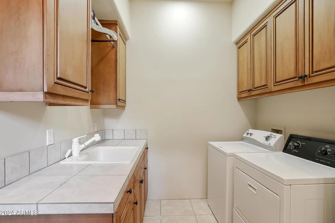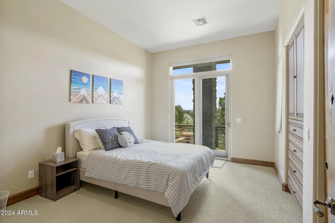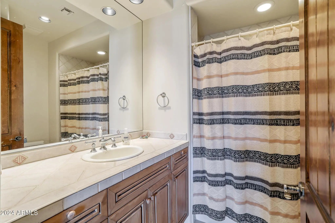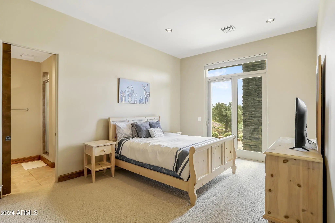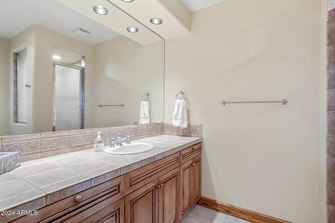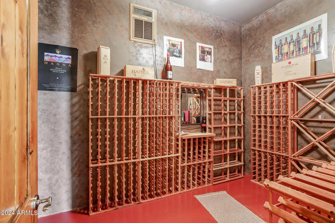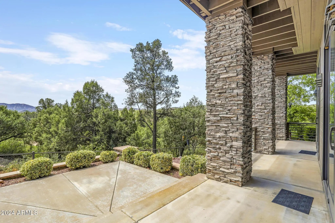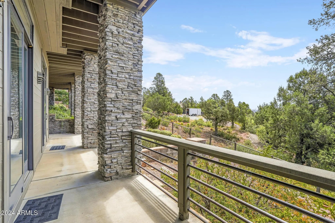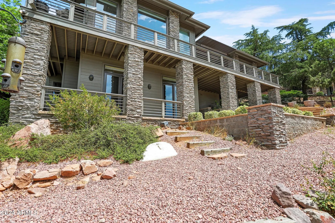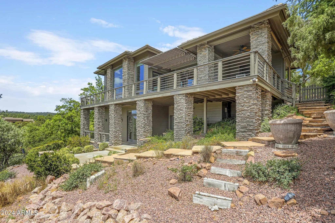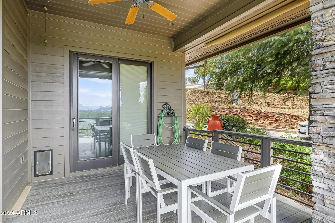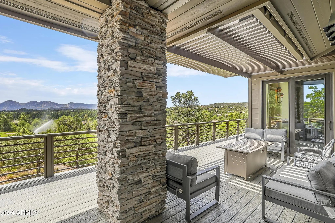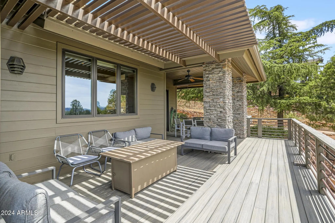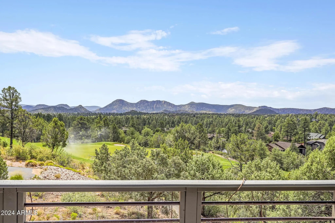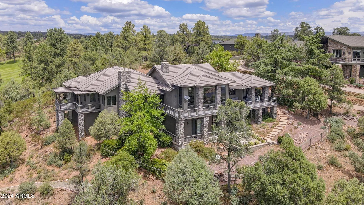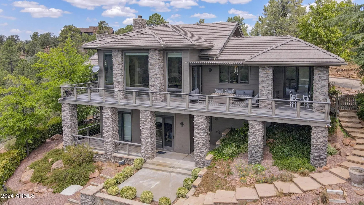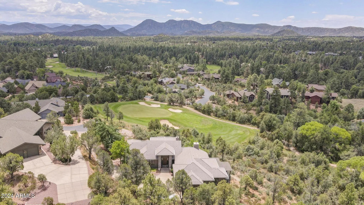- 3 Beds
- 4 Baths
- 3,780 Sqft
- .83 Acres
804 N Grapevine Drive
Spectacular fully furnished home located in the private and pristine setting of Chaparral Pines perched over the 8th Green. Open Floor plan with floor to ceiling windows; gas fire place and entertainment center in the spacious Great Room. Chefs delight kitchen with gas stove, double ovens, breakfast bar, eat in dinette and formal dining for larger gatherings. Wrap around balcony fabulous for entertaining with views of the Granite Dells Mountain Range. Spacious Master includes a fireplace, sitting area with a designated office space to maximize your work/home balance. Bonus room from master suite that can be used as a workout or childs room. Lower level walk out with 2 spacious bedrooms and 2 full baths plus a wine storage room. The oversized garage 2 car garage has plenty of stora The oversized garage 2 car garage plus a place for your toys. Close to shopping in the heart of Payson and outdoor activities such as hiking, camping and fishing. Property available for January 1, 2025 through April 30th, 2025 and October 1st 2025. It has been rented for the summer.
Essential Information
- MLS® #6797563
- Price$6,500
- Bedrooms3
- Bathrooms4.00
- Square Footage3,780
- Acres0.83
- Year Built1997
- TypeResidential Lease
- Sub-TypeSingle Family Residence
- StyleSanta Barbara/Tuscan
- StatusActive
Community Information
- Address804 N Grapevine Drive
- SubdivisionCHAPARRAL PINES PHASE 1
- CityPayson
- CountyGila
- StateAZ
- Zip Code85541
Amenities
- AmenitiesGated, Biking/Walking Path
- UtilitiesAPS, SW Gas
- Parking Spaces3
- # of Garages2
Parking
Direct Access, Garage Door Opener, Extended Length Garage, Over Height Garage, Attch'd Gar Cabinets
Interior
- AppliancesWater Softener
- HeatingNatural Gas, Propane
- FireplaceYes
- # of Stories1
Interior Features
Granite Counters, Double Vanity, Eat-in Kitchen, Breakfast Bar, Kitchen Island, Pantry, Full Bth Master Bdrm, Tub with Jets
Cooling
Central Air, Ceiling Fan(s), Programmable Thmstat
Exterior
- WindowsSolar Screens
- RoofConcrete
- ConstructionWood Frame, Stone
Exterior Features
Balcony, Covered Patio(s), Patio, Built-in BBQ, BBQ
Lot Description
Sprinklers In Front, Desert Back, Desert Front, On Golf Course, Cul-De-Sac, Auto Timer H2O Front, Auto Timer H2O Back
School Information
- DistrictPayson Unified District
- ElementaryPayson Elementary School
- MiddleRim Country Middle School
- HighPayson High School
Listing Details
- OfficeHomeSmart
HomeSmart.
![]() Information Deemed Reliable But Not Guaranteed. All information should be verified by the recipient and none is guaranteed as accurate by ARMLS. ARMLS Logo indicates that a property listed by a real estate brokerage other than Launch Real Estate LLC. Copyright 2026 Arizona Regional Multiple Listing Service, Inc. All rights reserved.
Information Deemed Reliable But Not Guaranteed. All information should be verified by the recipient and none is guaranteed as accurate by ARMLS. ARMLS Logo indicates that a property listed by a real estate brokerage other than Launch Real Estate LLC. Copyright 2026 Arizona Regional Multiple Listing Service, Inc. All rights reserved.
Listing information last updated on February 7th, 2026 at 12:52am MST.



