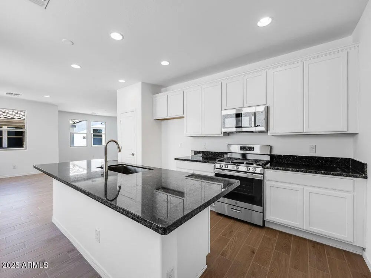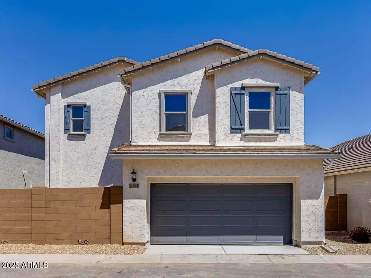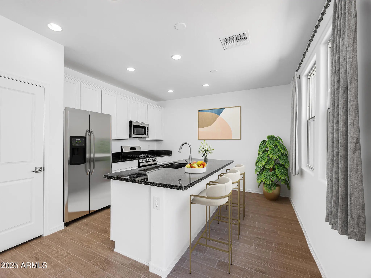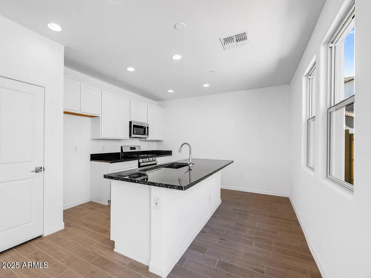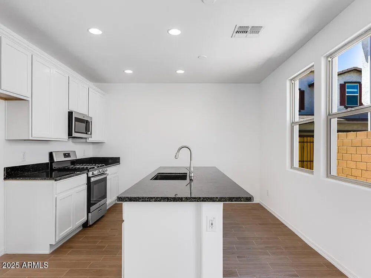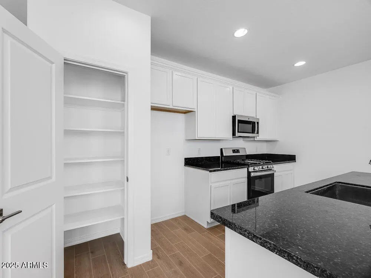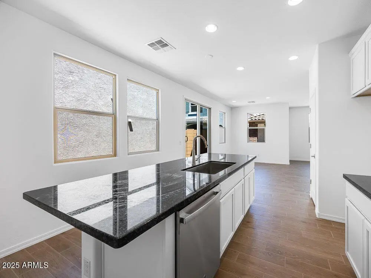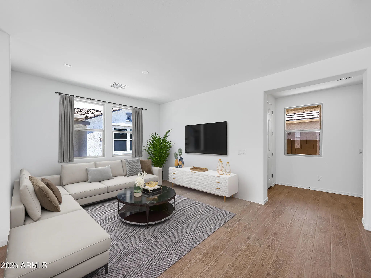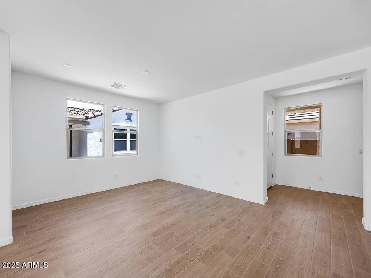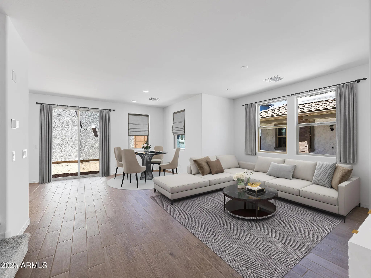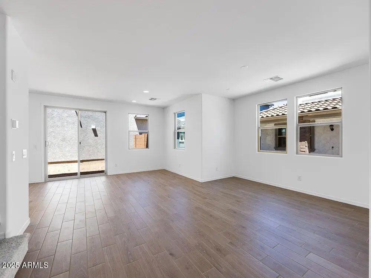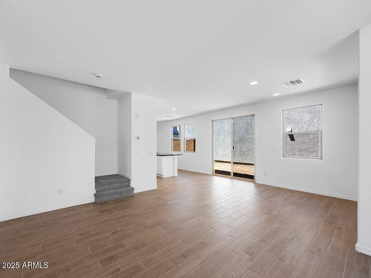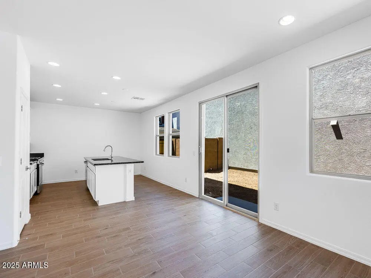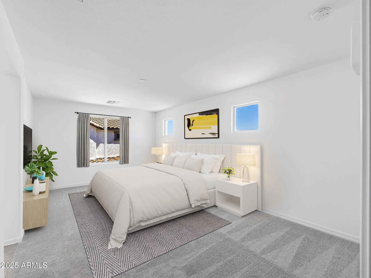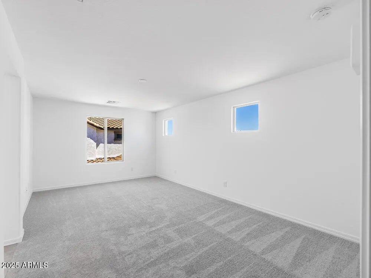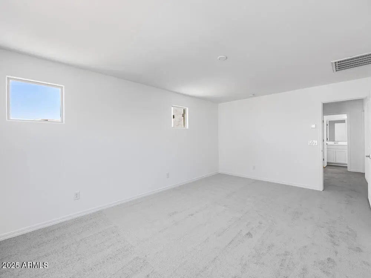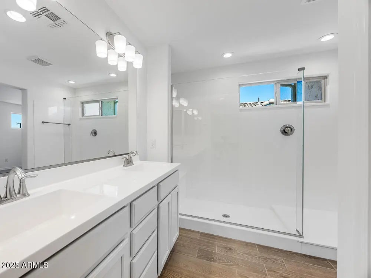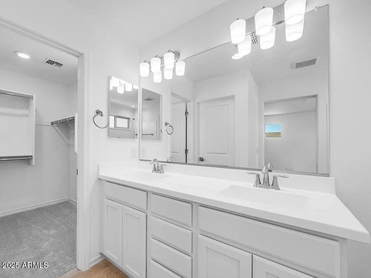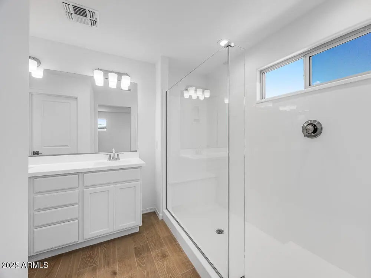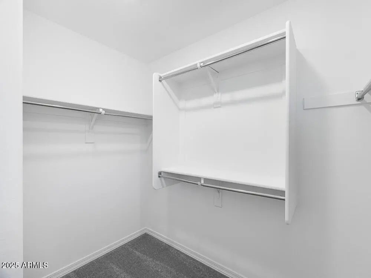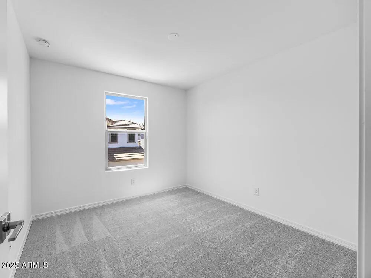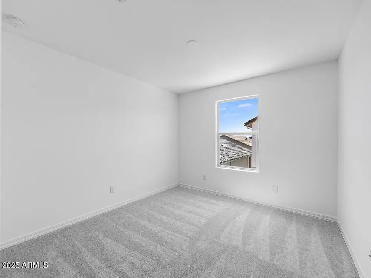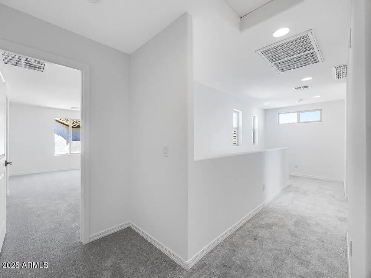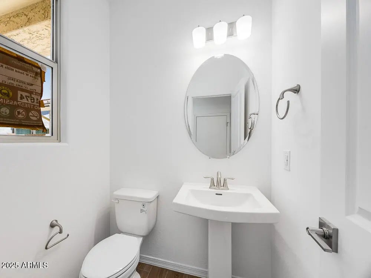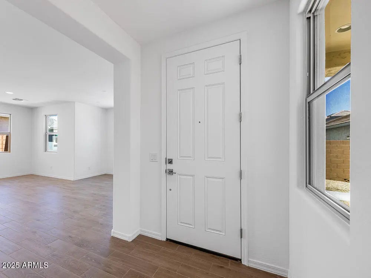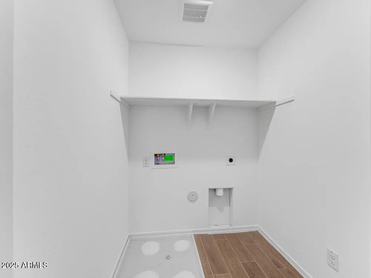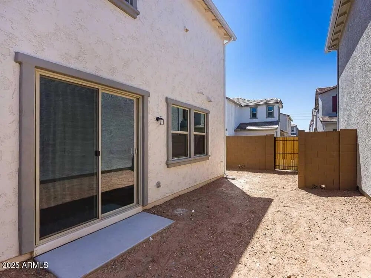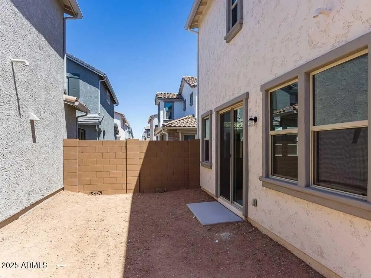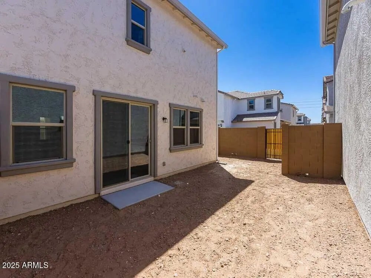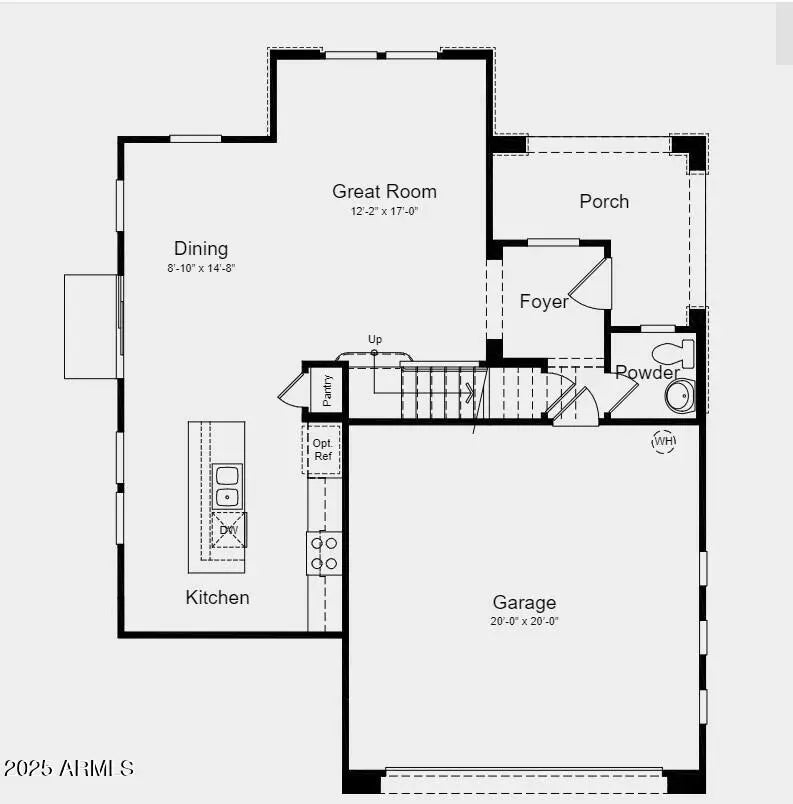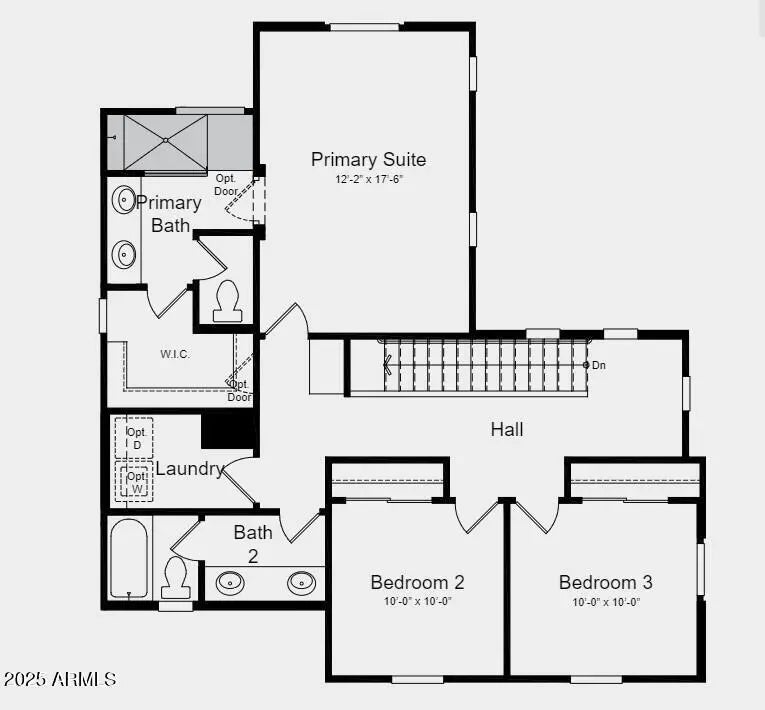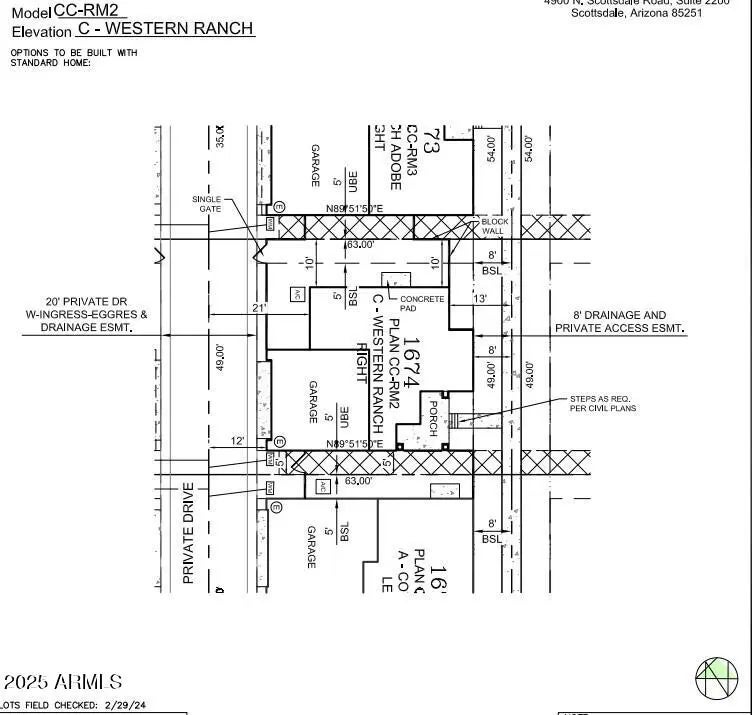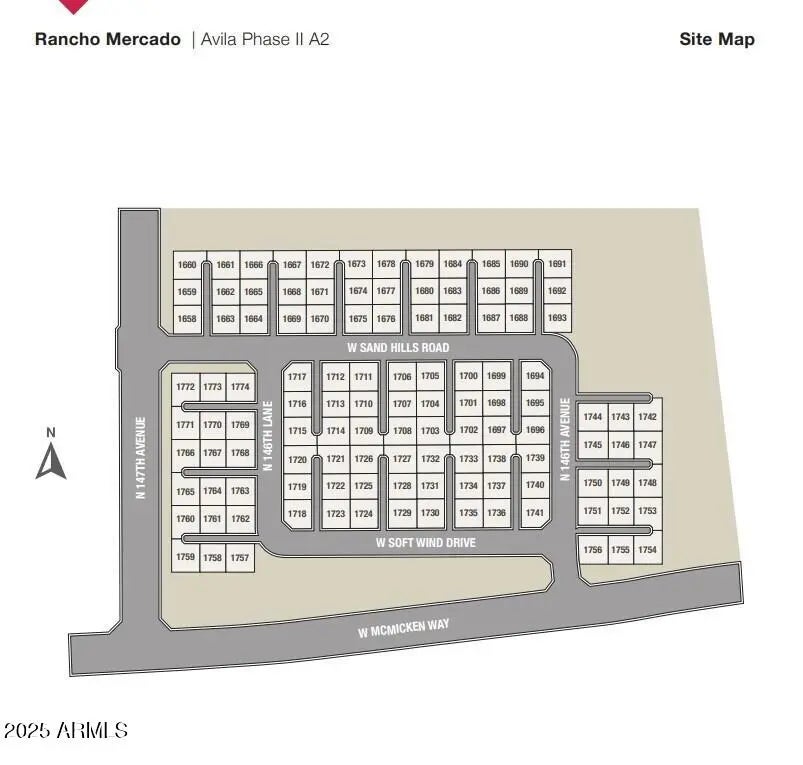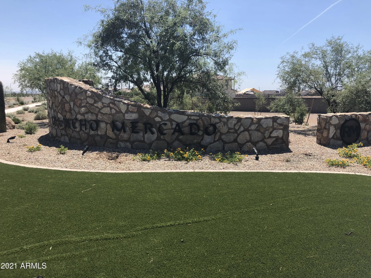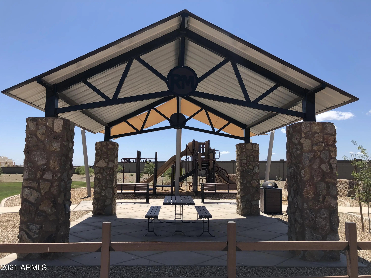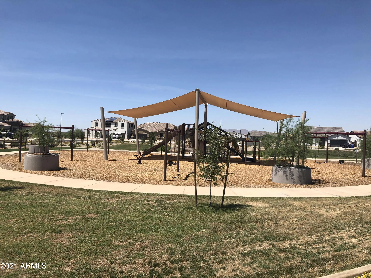- 3 Beds
- 3 Baths
- 1,639 Sqft
- .07 Acres
14644 W Sand Hills Road
New Construction - Ready Now! Built by America's Most Trusted Homebuilder. This house comes with a MOVE-IN PACKAGE which includes: Appliance Package (refrigerator/washer/dryer) 1 year of HOA dues ($2088) and 2'' faux wood blinds! Welcome to The Plan CC-RM2 at 14644 W Sand Hills Rd at Rancho Mercado. This home offers a 2-story floor plan featuring 1,639 sq. ft., 3 bedrooms, 2.5 bathrooms, and a 2-car garage with a wraparound front porch. the open-concept great room, dining area, and kitchen offer ideal modern living. Upstairs are two bedrooms, a full bath with double sinks, and a laundry room. The primary suite features an en-suite bath with dual vanities, a separate tub and shower, and a spacious walk-in closet. Virtually Staged Photos Added. MLS#6802353 Structural options include: super shower in primary bath.
Essential Information
- MLS® #6802353
- Price$354,490
- Bedrooms3
- Bathrooms3.00
- Square Footage1,639
- Acres0.07
- Year Built2025
- TypeResidential
- Sub-TypeSingle Family Residence
- StyleSpanish
- StatusActive
Community Information
- Address14644 W Sand Hills Road
- SubdivisionAvila at Rancho Mercado
- CitySurprise
- CountyMaricopa
- StateAZ
- Zip Code85387
Amenities
- UtilitiesAPS, SW Gas
- Parking Spaces2
- # of Garages2
- PoolNone
Amenities
Playground, Biking/Walking Path
Parking
Garage Door Opener, Direct Access, Shared Driveway
Interior
- HeatingNatural Gas
- # of Stories2
Interior Features
Granite Counters, Double Vanity, Upstairs, Eat-in Kitchen, Breakfast Bar, Kitchen Island, Pantry, Full Bth Master Bdrm
Cooling
Central Air, Programmable Thmstat
Exterior
- Exterior FeaturesCovered Patio(s), Patio
- RoofTile
Lot Description
East/West Exposure, Desert Front, Dirt Back, Gravel/Stone Front, Irrigation Front
Construction
Brick Veneer, ICAT Recessed Lighting, Stucco, Wood Frame, Low VOC Wood Products, Painted, Ducts Professionally Air-Sealed
School Information
- DistrictDysart Unified District
- ElementaryAsante Preparatory Academy
- MiddleAsante Preparatory Academy
- HighWillow Canyon High School
Listing Details
- OfficeWilliam Lyon Homes
Price Change History for 14644 W Sand Hills Road, Surprise, AZ (MLS® #6802353)
| Date | Details | Change | |
|---|---|---|---|
| Price Reduced from $357,490 to $354,490 | |||
| Price Reduced from $367,490 to $357,490 | |||
| Price Reduced from $369,990 to $367,490 | |||
| Price Reduced from $375,000 to $369,990 | |||
| Price Reduced from $379,990 to $375,000 | |||
| Show More (2) | |||
| Price Reduced from $382,990 to $379,990 | |||
| Price Reduced from $384,990 to $382,990 | |||
William Lyon Homes.
![]() Information Deemed Reliable But Not Guaranteed. All information should be verified by the recipient and none is guaranteed as accurate by ARMLS. ARMLS Logo indicates that a property listed by a real estate brokerage other than Launch Real Estate LLC. Copyright 2025 Arizona Regional Multiple Listing Service, Inc. All rights reserved.
Information Deemed Reliable But Not Guaranteed. All information should be verified by the recipient and none is guaranteed as accurate by ARMLS. ARMLS Logo indicates that a property listed by a real estate brokerage other than Launch Real Estate LLC. Copyright 2025 Arizona Regional Multiple Listing Service, Inc. All rights reserved.
Listing information last updated on November 23rd, 2025 at 1:19pm MST.



