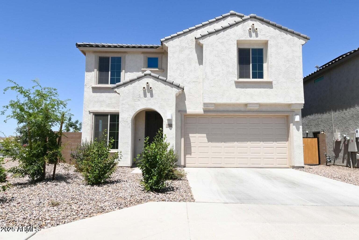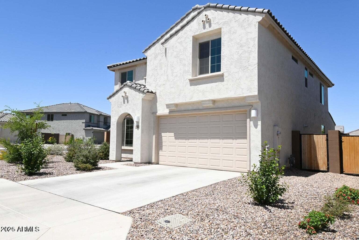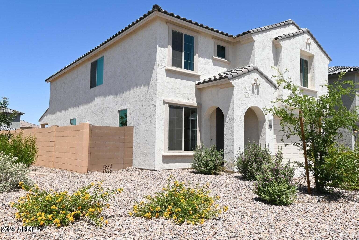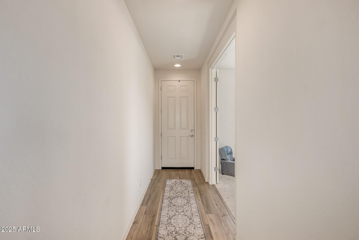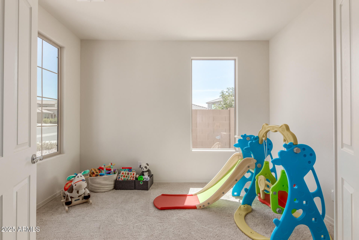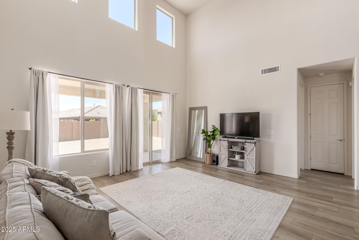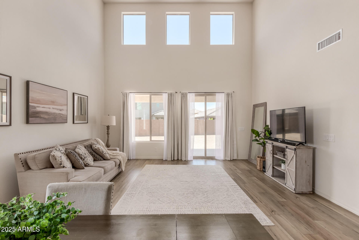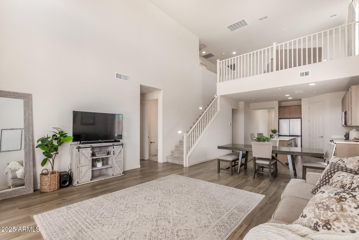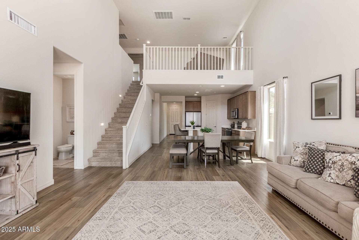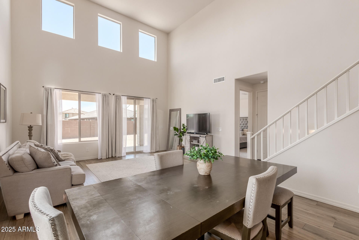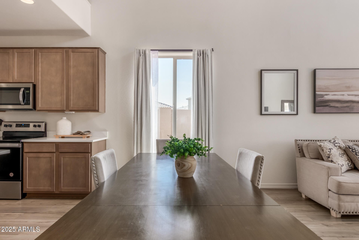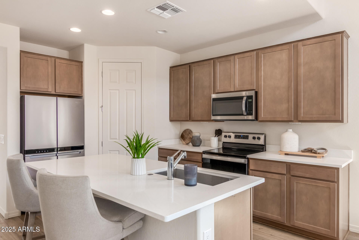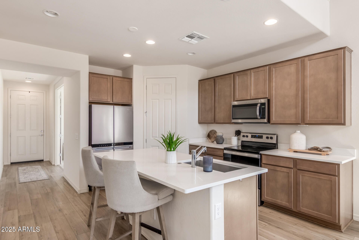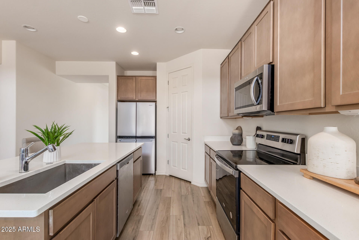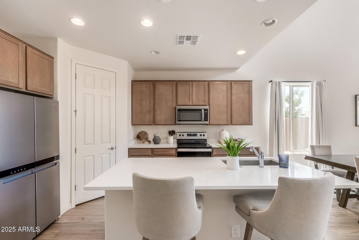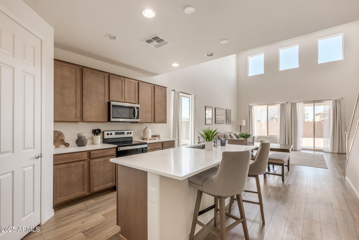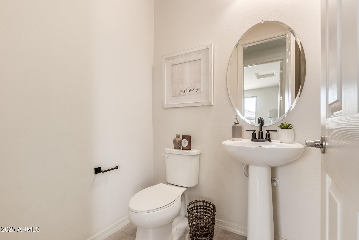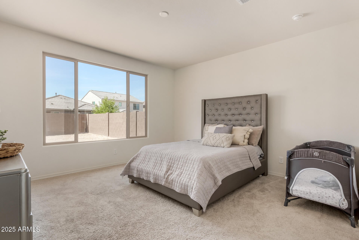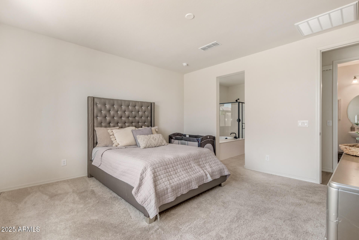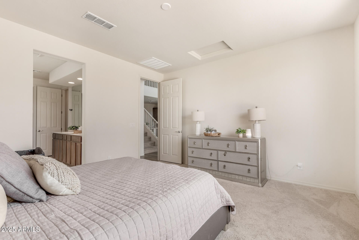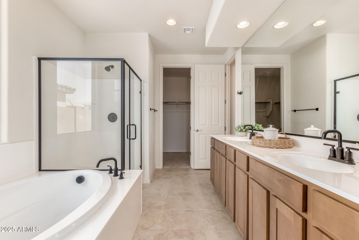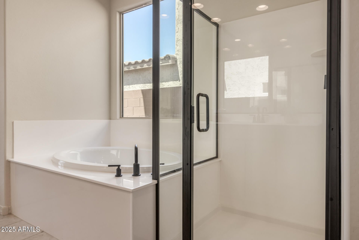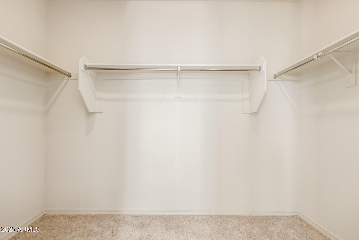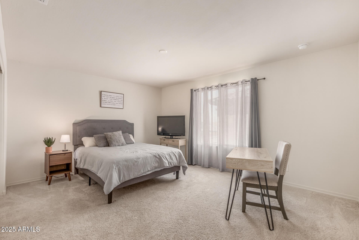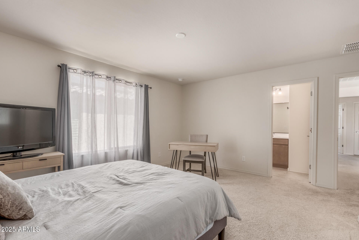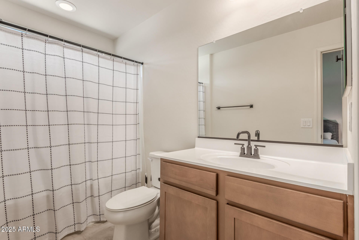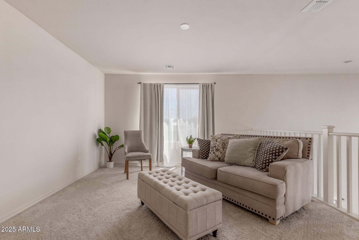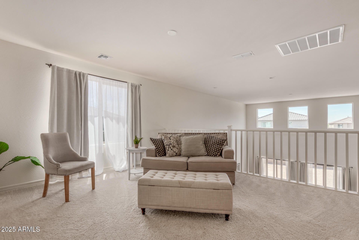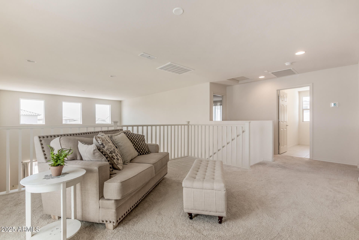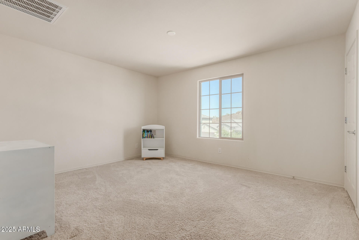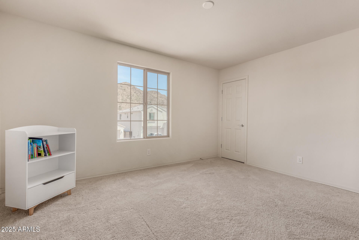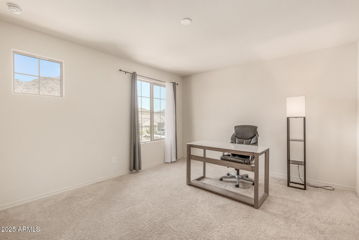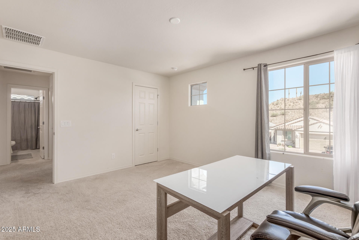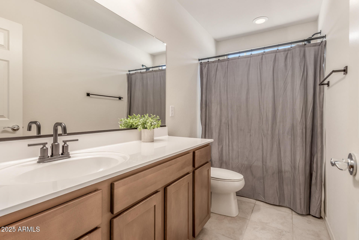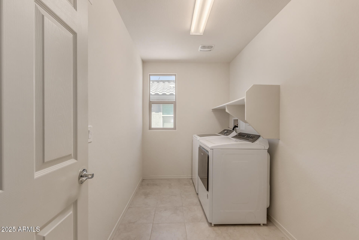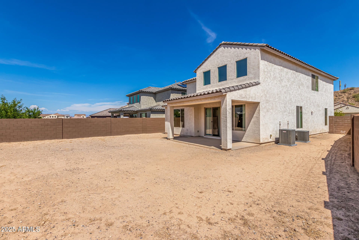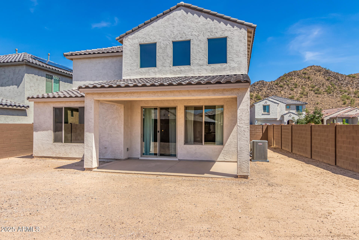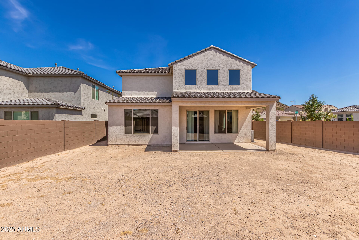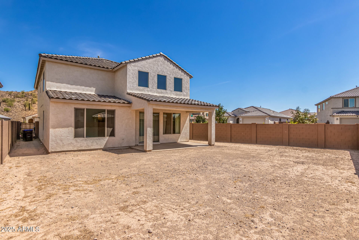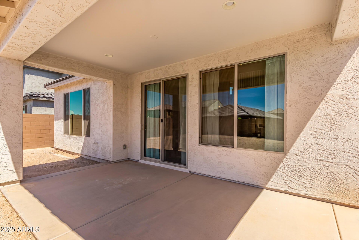- 4 Beds
- 4 Baths
- 2,593 Sqft
- .13 Acres
1702 W Flintlock Drive
This 4-bedroom, 3.5-bath home offers an open floor plan with soaring ceilings, vinyl plank flooring, and abundant natural light. The kitchen features Quartz countertops, stainless steel appliances, a pantry, and an island with a breakfast bar. The main-level owner's suite includes a luxurious ensuite and walk-in closet. A versatile den and an upstairs loft provide extra living space. The backyard, with a covered patio, is a blank canvas for your dream outdoor retreat. Situated near parks, trails, schools, and shopping, this home is the perfect mix of comfort and convenience.
Essential Information
- MLS® #6803088
- Price$464,999
- Bedrooms4
- Bathrooms4.00
- Square Footage2,593
- Acres0.13
- Year Built2022
- TypeResidential
- Sub-TypeSingle Family Residence
- StyleContemporary
- StatusActive Under Contract
Community Information
- Address1702 W Flintlock Drive
- CitySan Tan Valley
- CountyPinal
- StateAZ
- Zip Code85144
Subdivision
FINAL PLAT SAN TAN HEIGHTS PARCELS D1 AND D2
Amenities
- UtilitiesSRP,City Gas3
- Parking Spaces4
- ParkingGarage Door Opener
- # of Garages2
- ViewMountain(s)
- PoolNone
Amenities
Community Pool, Playground, Biking/Walking Path
Interior
- HeatingElectric, Natural Gas
- FireplacesNone
- # of Stories2
Interior Features
High Speed Internet, Double Vanity, Master Downstairs, Breakfast Bar, 9+ Flat Ceilings, Kitchen Island, Full Bth Master Bdrm, Separate Shwr & Tub
Cooling
Central Air, Programmable Thmstat
Exterior
- WindowsDual Pane
- RoofTile
Lot Description
Corner Lot, Desert Front, Dirt Back, Auto Timer H2O Front
Construction
Stucco, Wood Frame, Blown Cellulose, Painted
School Information
- ElementarySan Tan Heights Elementary
- MiddleSan Tan Heights Elementary
- HighSan Tan Foothills High School
District
Florence Unified School District
Listing Details
- OfficePhoenix Real Estate Group
Price Change History for 1702 W Flintlock Drive, San Tan Valley, AZ (MLS® #6803088)
| Date | Details | Change | |
|---|---|---|---|
| Status Changed from Active to Active Under Contract | – | ||
| Price Reduced from $465,000 to $464,999 | |||
| Price Reduced from $485,000 to $465,000 | |||
| Price Reduced from $498,999 to $485,000 | |||
| Price Reduced from $499,000 to $498,999 | |||
| Show More (1) | |||
| Price Reduced from $515,000 to $499,000 | |||
Phoenix Real Estate Group.
![]() Information Deemed Reliable But Not Guaranteed. All information should be verified by the recipient and none is guaranteed as accurate by ARMLS. ARMLS Logo indicates that a property listed by a real estate brokerage other than Launch Real Estate LLC. Copyright 2025 Arizona Regional Multiple Listing Service, Inc. All rights reserved.
Information Deemed Reliable But Not Guaranteed. All information should be verified by the recipient and none is guaranteed as accurate by ARMLS. ARMLS Logo indicates that a property listed by a real estate brokerage other than Launch Real Estate LLC. Copyright 2025 Arizona Regional Multiple Listing Service, Inc. All rights reserved.
Listing information last updated on July 16th, 2025 at 9:31pm MST.



