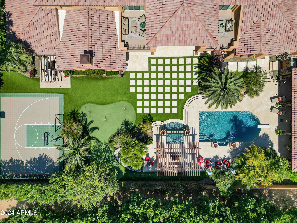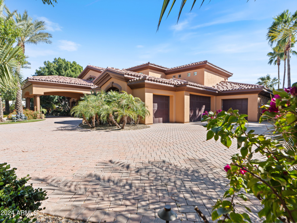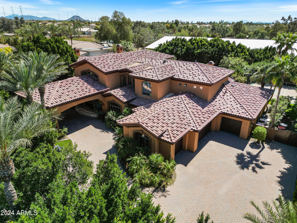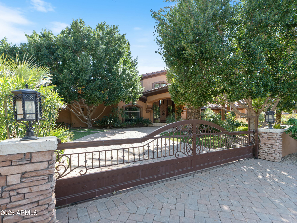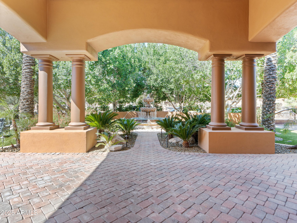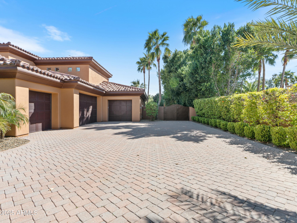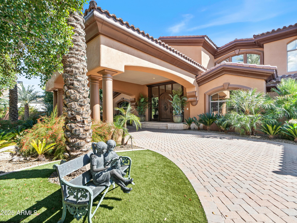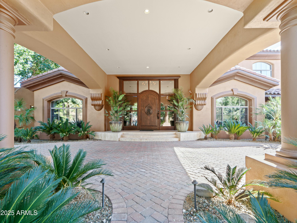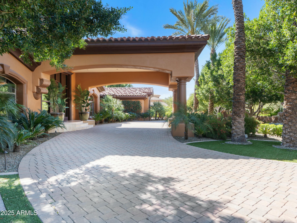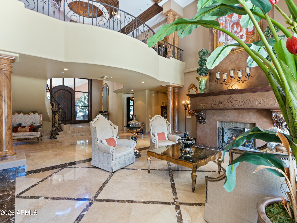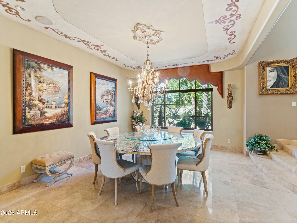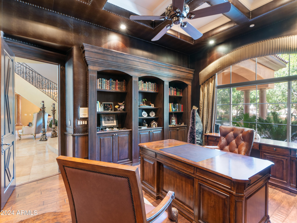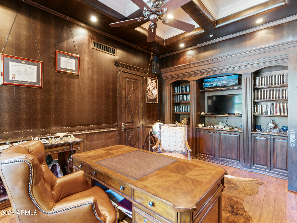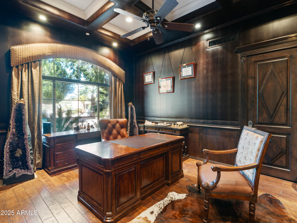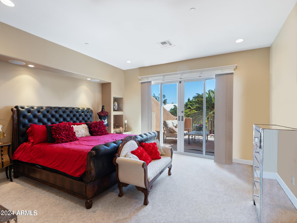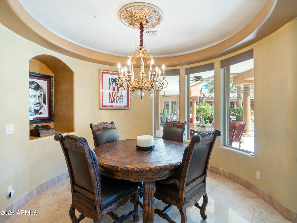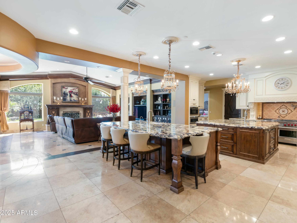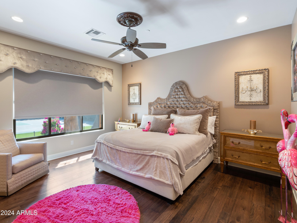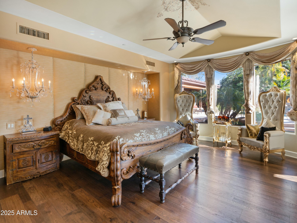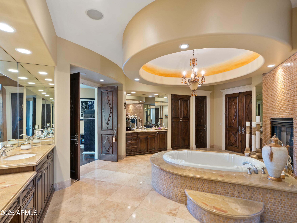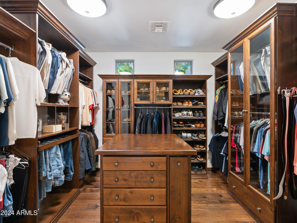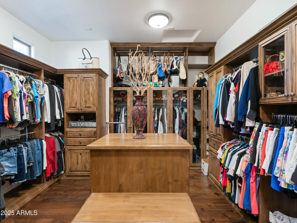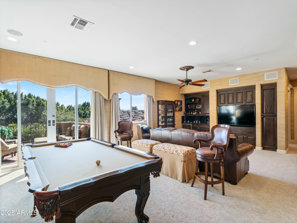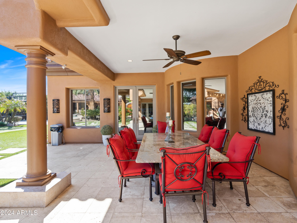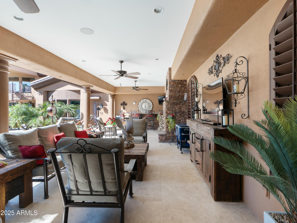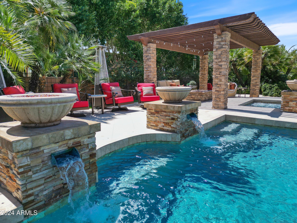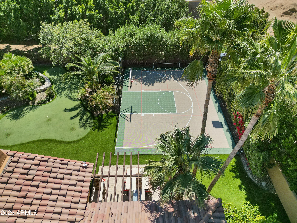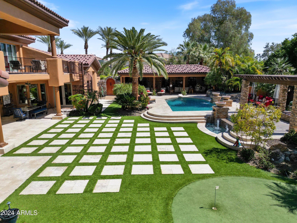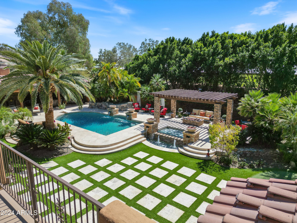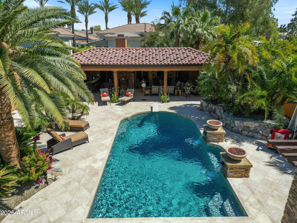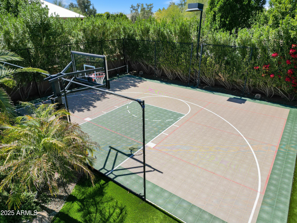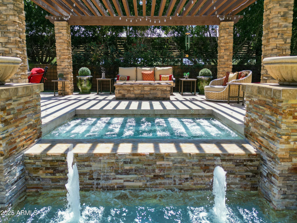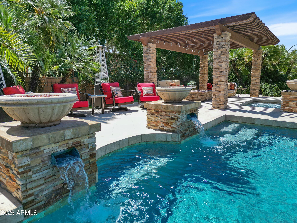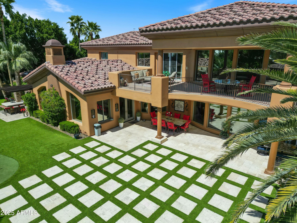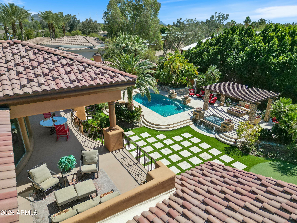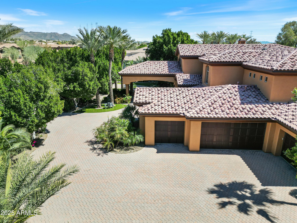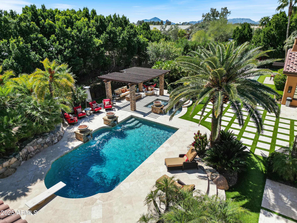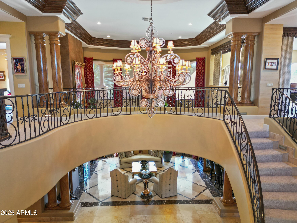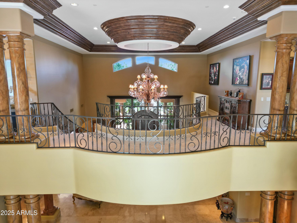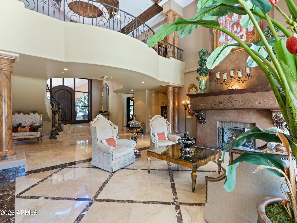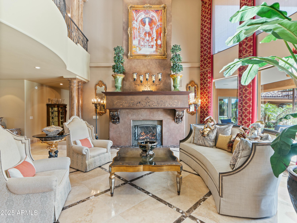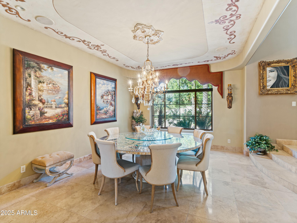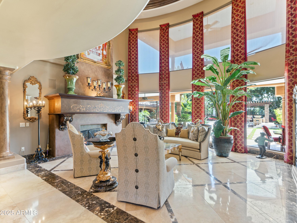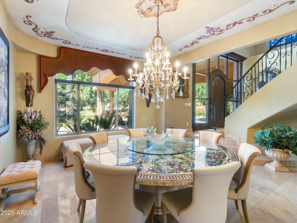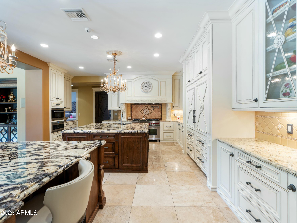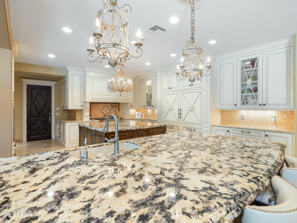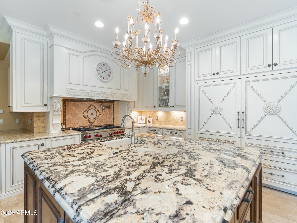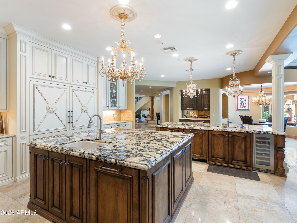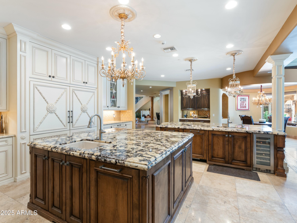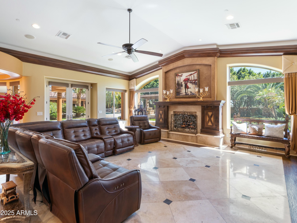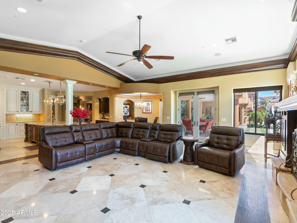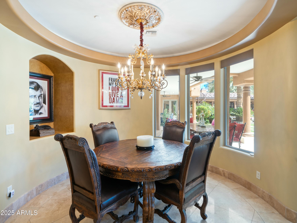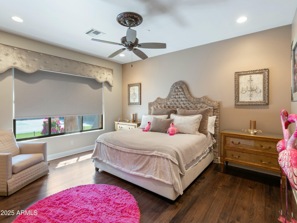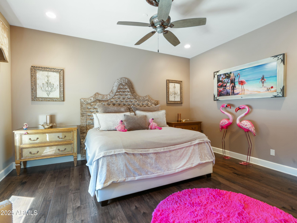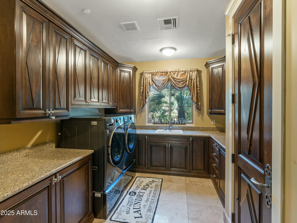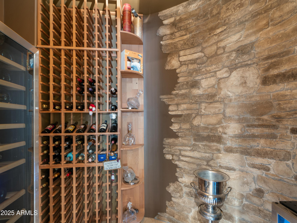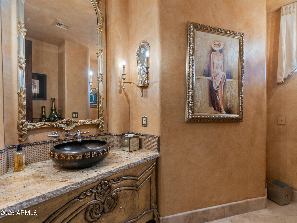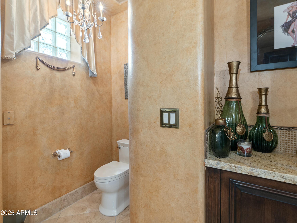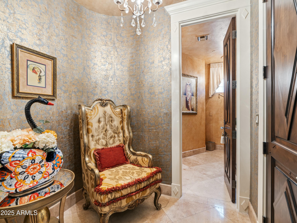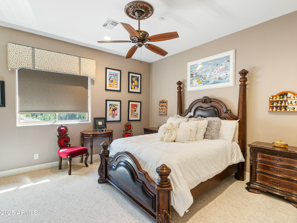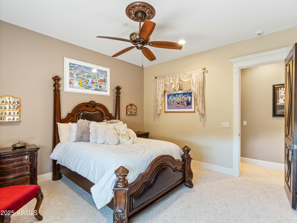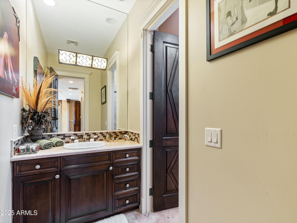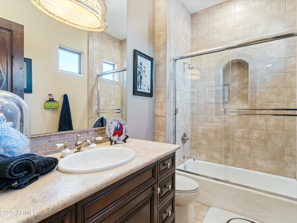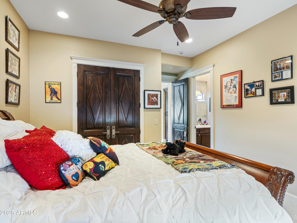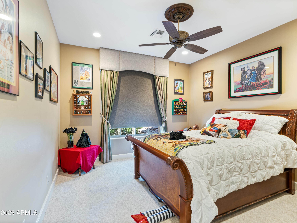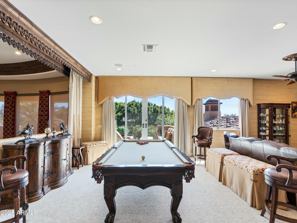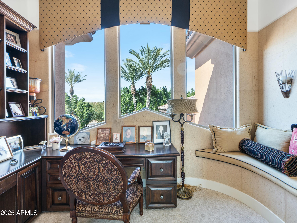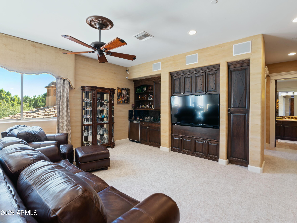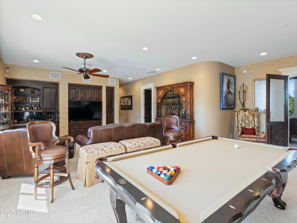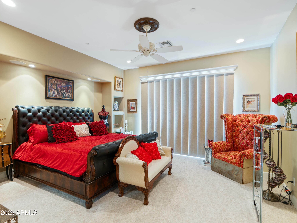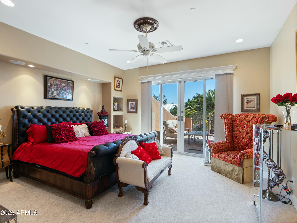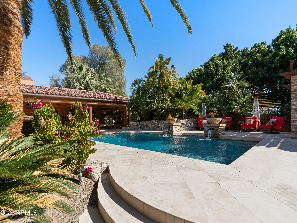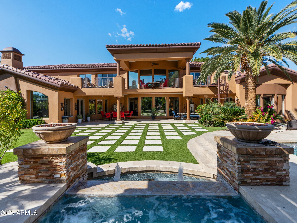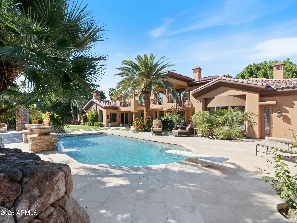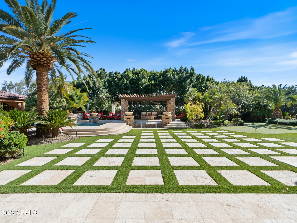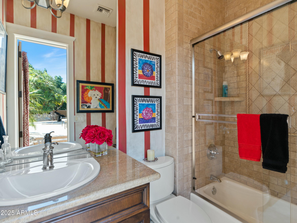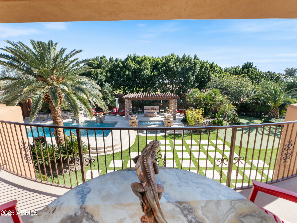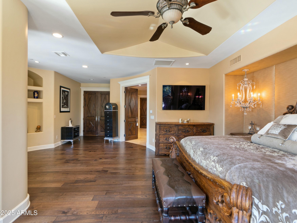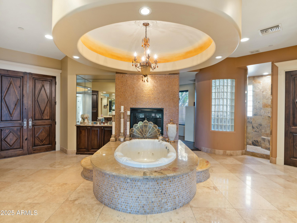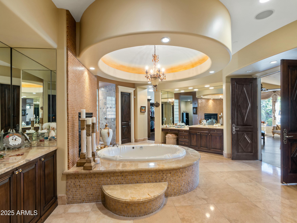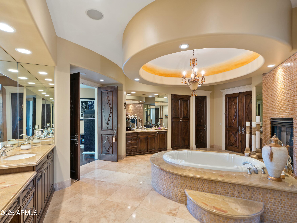- 5 Beds
- 7 Baths
- 8,433 Sqft
- .99 Acres
11571 E Cochise Drive
This luxury estate is a true masterpiece, showcasing superior craftsmanship and exquisite attention to detail. The grand foyer welcomes you with a striking staircase, leading to perfectly designed living spaces, including both formal and informal great rooms, a stylish dining area, a custom study or office, and a chef's kitchen equipped with top-of-the-line appliances. The bedrooms are pure elegance—with the primary suite conveniently located downstairs—featuring custom fireplaces, designer lighting, and high-end fixtures. The spacious garage offers ample storage and the convenience of two EV charging stations. Step into the ultimate backyard oasis, perfect for entertaining or unwinding. Enjoy pickleball, basketball, putting on the green, or simply relaxing in this resort-style r This lavish estate is so elegant, so stylish and so impressive. From the moment you enter through the grand foyer, you'll appreciate the impeccable attention to detail and the quality craftmanship at every turn. The custom finishes are too numerous to mention and seamlessly flow from room to room. The gracious living spaces include formal and informal great rooms, a beautiful dining room, custom study/office that will make working from home a pleasure, a billiards room, and a magnificent chef's kitchen with top-of-the-line appliances and double islands offering more than enough room to prep, serve and entertain. All the bedrooms and bathrooms are perfect, there are numerous custom fireplaces inside and out, and the unique millwork, lighting, fixtures and cabinetry are simply exquisite. Sitting on an acre of land, the lushly manicured grounds include a stunning pool and spa, full outdoor kitchen and dining gazebo, huge bar, putting green, sport court, water features, fabulous verandas and huge covered patio areas. The home is gorgeous, and the setting is exquisite. This is a very special opportunity in an excellent location!
Essential Information
- MLS® #6805505
- Price$4,400,000
- Bedrooms5
- Bathrooms7.00
- Square Footage8,433
- Acres0.99
- Year Built2002
- TypeResidential
- Sub-TypeSingle Family Residence
- StatusActive
Style
Santa Barbara/Tuscan, Territorial/Santa Fe
Community Information
- Address11571 E Cochise Drive
- CityScottsdale
- CountyMaricopa
- StateAZ
- Zip Code85259
Subdivision
LOT TIE FOR LOTS C-3 & C-4 OF MIRAGE CROSSING
Amenities
- UtilitiesAPS
- Parking Spaces12
- # of Garages4
- Has PoolYes
- PoolDiving Pool, Heated, Private
Parking
Garage Door Opener, Direct Access, Circular Driveway, Attch'd Gar Cabinets, Over Height Garage, Separate Strge Area, Side Vehicle Entry
Interior
- HeatingElectric
- CoolingCentral Air
- FireplaceYes
- # of Stories2
Interior Features
Master Downstairs, Eat-in Kitchen, Breakfast Bar, Central Vacuum, Vaulted Ceiling(s), Wet Bar, Kitchen Island, Pantry, Bidet, Double Vanity, Full Bth Master Bdrm, Separate Shwr & Tub, Tub with Jets, High Speed Internet, Smart Home, Granite Counters
Fireplaces
2 Fireplace, 3+ Fireplace, Exterior Fireplace, Fire Pit, Family Room, Living Room, Master Bedroom, Gas
Exterior
- WindowsDual Pane
- RoofTile
- ConstructionStucco, Wood Frame, Painted
Exterior Features
Private Pickleball Court(s), Balcony, Misting System, Sport Court(s), Built-in Barbecue
Lot Description
Sprinklers In Rear, Sprinklers In Front, Desert Back, Desert Front, Synthetic Grass Frnt, Synthetic Grass Back, Auto Timer H2O Front, Auto Timer H2O Back
School Information
- DistrictScottsdale Unified District
- ElementaryLaguna Elementary School
- MiddleMountainside Middle School
- HighDesert Mountain High School
Listing Details
- OfficeReal Broker
Price Change History for 11571 E Cochise Drive, Scottsdale, AZ (MLS® #6805505)
| Date | Details | Change | |
|---|---|---|---|
| Price Reduced from $4,484,995 to $4,400,000 | |||
| Price Reduced from $4,485,000 to $4,484,995 | |||
| Price Reduced from $4,490,000 to $4,485,000 | |||
| Price Reduced from $4,500,000 to $4,490,000 | |||
| Price Reduced from $4,899,000 to $4,500,000 | |||
| Show More (7) | |||
| Price Reduced from $4,954,000 to $4,899,000 | |||
| Price Reduced from $4,954,995 to $4,954,000 | |||
| Price Reduced from $4,955,000 to $4,954,995 | |||
| Price Reduced from $4,999,995 to $4,955,000 | |||
| Price Reduced from $4,999,999 to $4,999,995 | |||
| Price Increased from $4,494,990 to $4,999,999 | |||
| Price Reduced from $4,494,995 to $4,494,990 | |||
Real Broker.
![]() Information Deemed Reliable But Not Guaranteed. All information should be verified by the recipient and none is guaranteed as accurate by ARMLS. ARMLS Logo indicates that a property listed by a real estate brokerage other than Launch Real Estate LLC. Copyright 2025 Arizona Regional Multiple Listing Service, Inc. All rights reserved.
Information Deemed Reliable But Not Guaranteed. All information should be verified by the recipient and none is guaranteed as accurate by ARMLS. ARMLS Logo indicates that a property listed by a real estate brokerage other than Launch Real Estate LLC. Copyright 2025 Arizona Regional Multiple Listing Service, Inc. All rights reserved.
Listing information last updated on May 7th, 2025 at 1:32pm MST.



