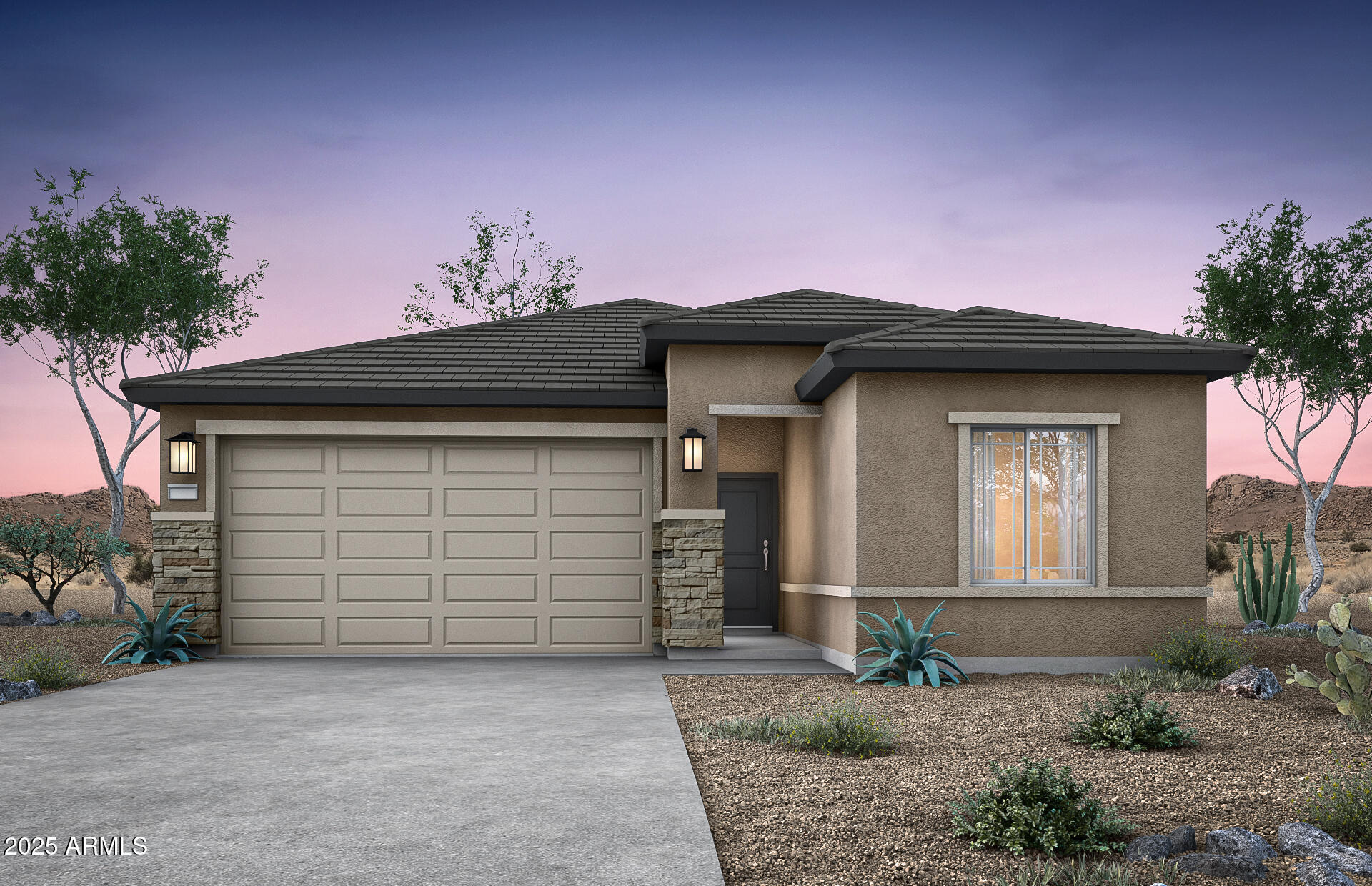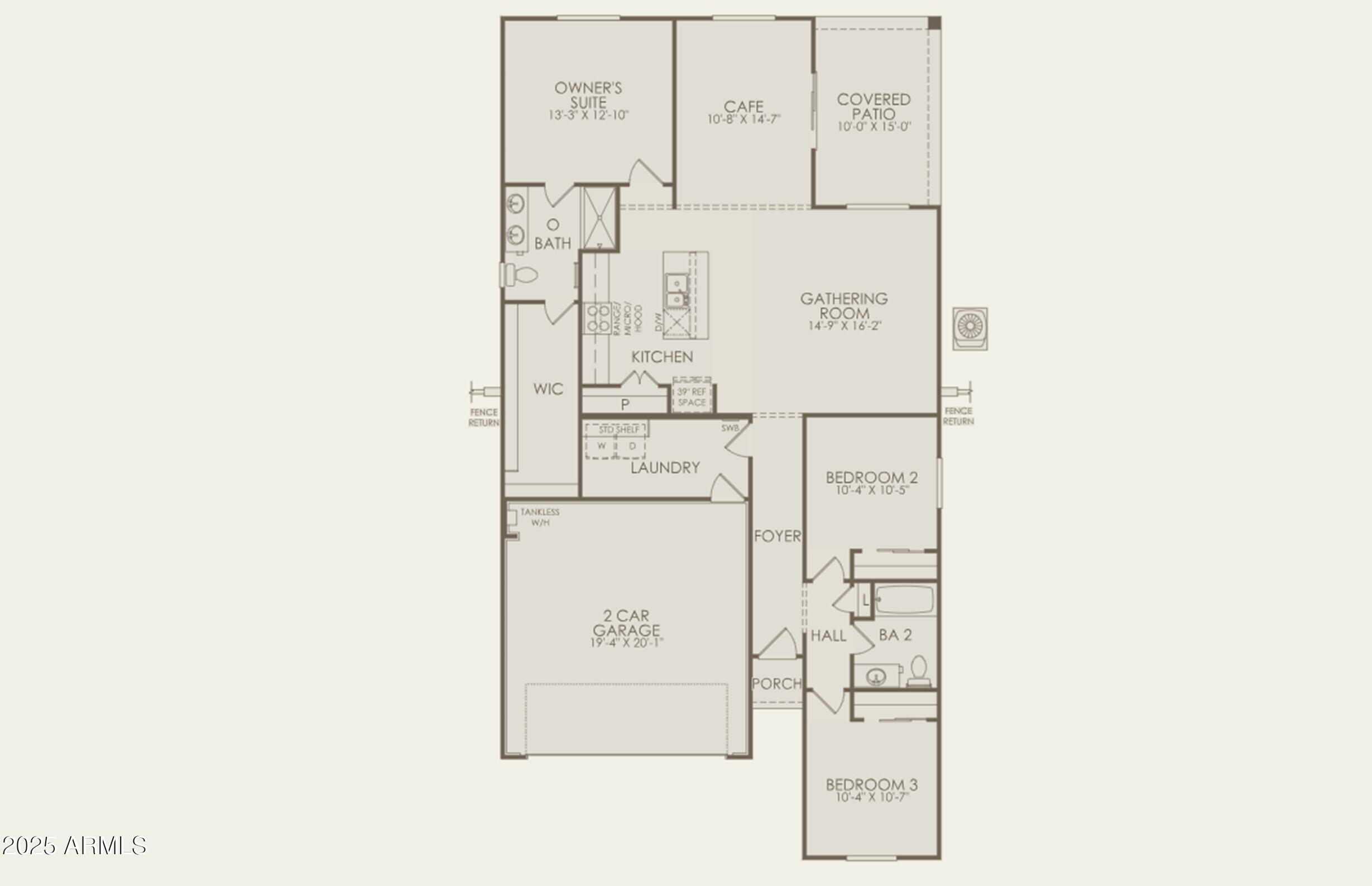- 3 Beds
- 2 Baths
- 1,565 Sqft
- .12 Acres
42850 W Peters Drive
Up to 3% of base price or total purchase price, whichever is less, is available through preferred lender . Experience effortless living in the Verbena floor plan, thoughtfully designed with exceptional features to enhance your lifestyle. This home includes a complete appliance package with a washer, dryer, and refrigerator, complemented by sleek granite countertops and stainless steel appliances. Enjoy the timeless appeal of tile flooring throughout, with carpeting in the bedrooms for added comfort. Additional touches include stylish window blinds and a meticulously landscaped front yard, creating a home that is as functional as it is beautiful. ''Appliance package shown in photos may vary.''
Essential Information
- MLS® #6806088
- Price$319,990
- Bedrooms3
- Bathrooms2.00
- Square Footage1,565
- Acres0.12
- Year Built2025
- TypeResidential
- Sub-TypeSingle Family Residence
- StyleRanch
- StatusActive
Community Information
- Address42850 W Peters Drive
- CityMaricopa
- CountyPinal
- StateAZ
- Zip Code85138
Subdivision
EL RANCHO SANTA ROSA PHASE 1 - PARCEL 3 2023088576
Amenities
- UtilitiesCity Electric2
- Parking Spaces4
- # of Garages2
- PoolNone
Amenities
Playground, Biking/Walking Path
Parking
Garage Door Opener, Direct Access
Interior
- HeatingNatural Gas
- FireplacesNone
- # of Stories1
Interior Features
High Speed Internet, Double Vanity, 9+ Flat Ceilings, Pantry, 3/4 Bath Master Bdrm
Cooling
Central Air, Programmable Thmstat
Exterior
- Lot DescriptionDesert Front, Dirt Back
- RoofTile
Windows
ENERGY STAR Qualified Windows, Vinyl Frame
Construction
Stucco, Wood Frame, Blown Cellulose, Painted
School Information
- ElementarySaddleback Elementary School
- MiddleMaricopa Wells Middle School
- HighMaricopa High School
District
Maricopa Unified School District
Listing Details
- OfficePCD Realty, LLC
Price Change History for 42850 W Peters Drive, Maricopa, AZ (MLS® #6806088)
| Date | Details | Change | |
|---|---|---|---|
| Price Reduced from $323,990 to $319,990 | |||
| Price Reduced from $326,990 to $323,990 | |||
| Price Reduced from $333,990 to $326,990 | |||
| Price Increased from $319,990 to $333,990 | |||
| Price Reduced from $336,990 to $319,990 | |||
| Show More (3) | |||
| Price Reduced from $341,990 to $336,990 | |||
| Price Reduced from $347,465 to $341,990 | |||
| Price Reduced from $387,990 to $347,465 | |||
PCD Realty, LLC.
![]() Information Deemed Reliable But Not Guaranteed. All information should be verified by the recipient and none is guaranteed as accurate by ARMLS. ARMLS Logo indicates that a property listed by a real estate brokerage other than Launch Real Estate LLC. Copyright 2025 Arizona Regional Multiple Listing Service, Inc. All rights reserved.
Information Deemed Reliable But Not Guaranteed. All information should be verified by the recipient and none is guaranteed as accurate by ARMLS. ARMLS Logo indicates that a property listed by a real estate brokerage other than Launch Real Estate LLC. Copyright 2025 Arizona Regional Multiple Listing Service, Inc. All rights reserved.
Listing information last updated on June 27th, 2025 at 5:15am MST.





