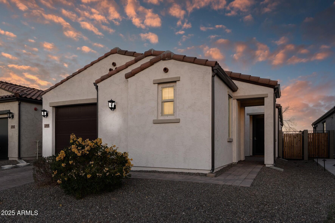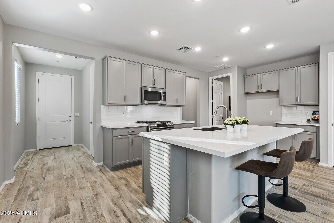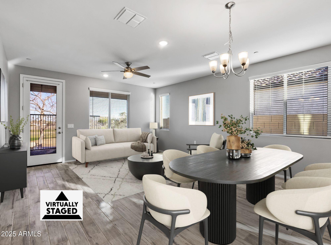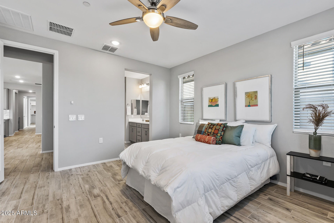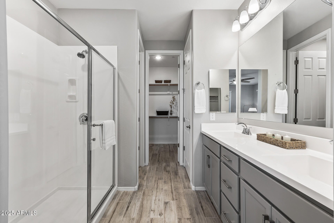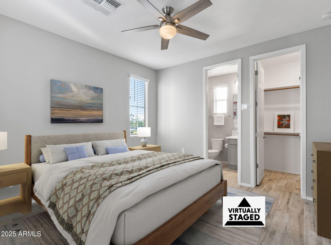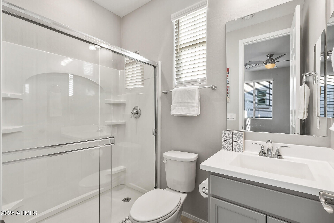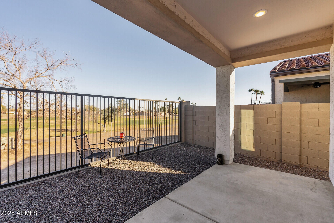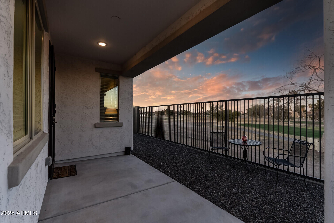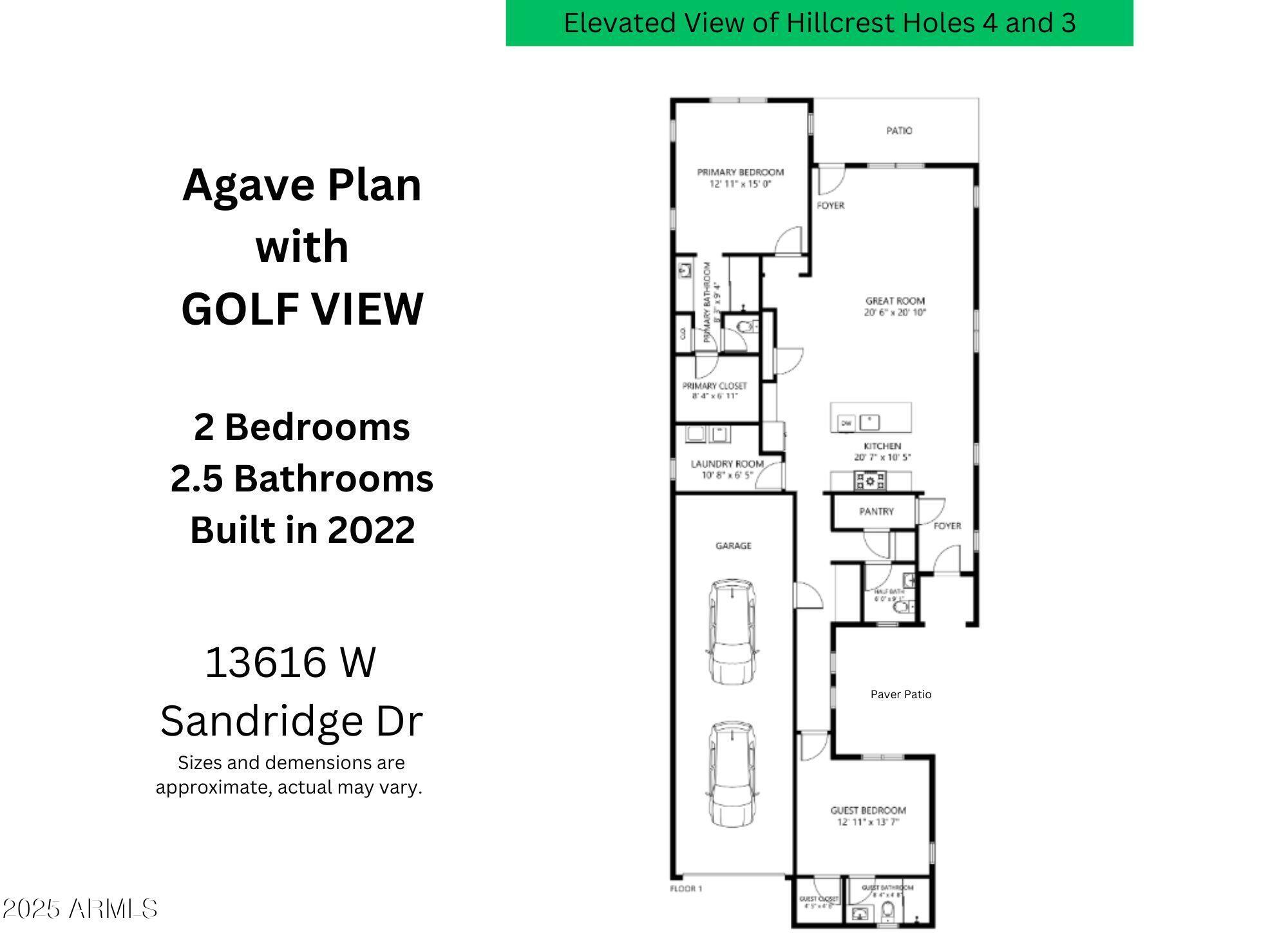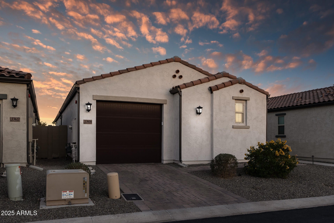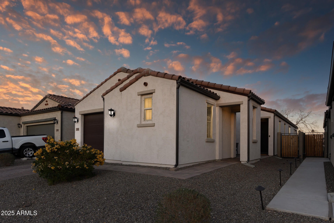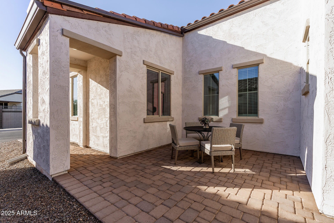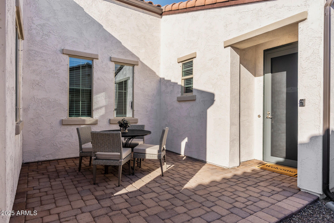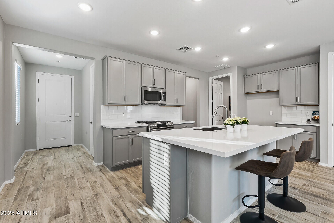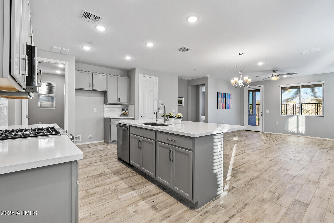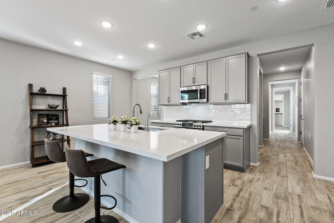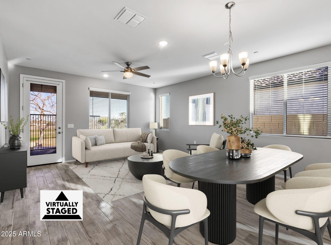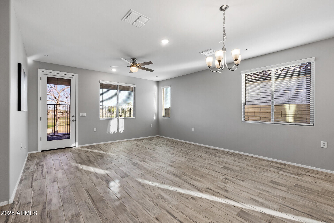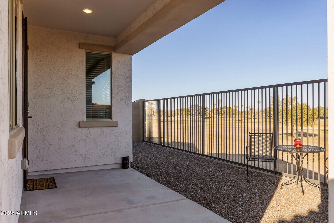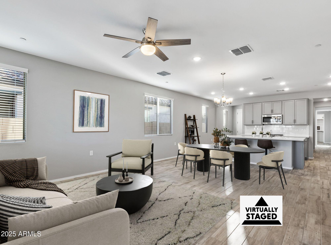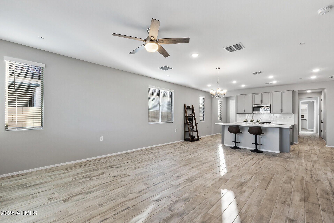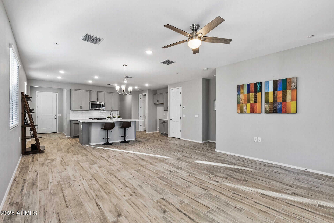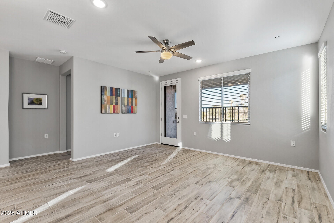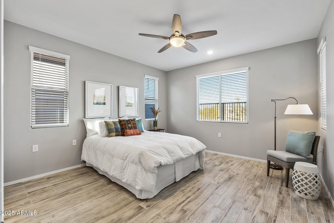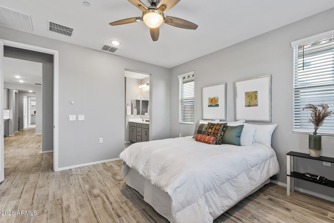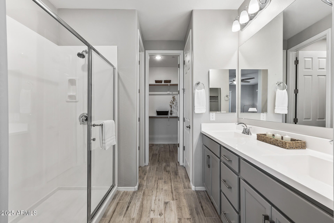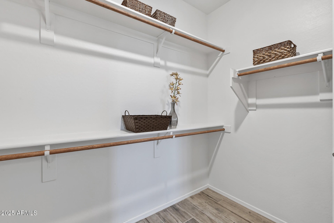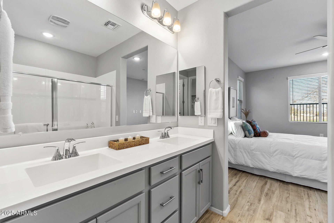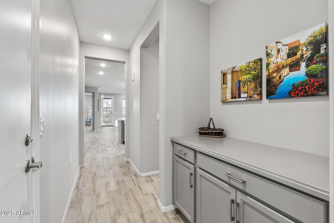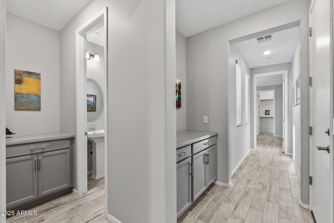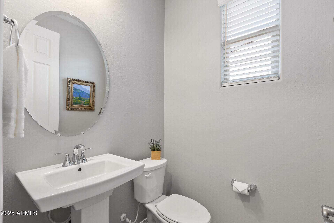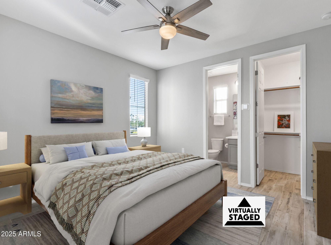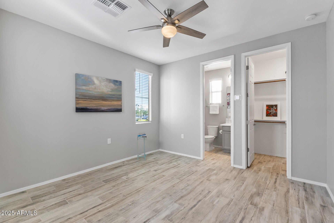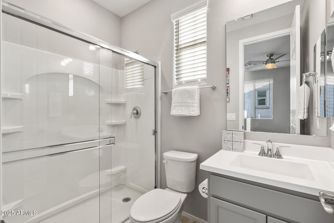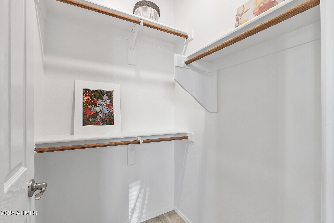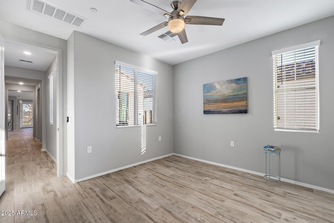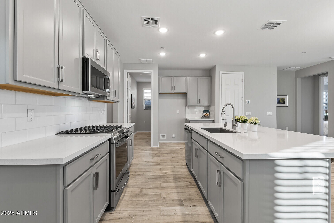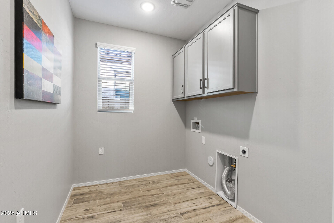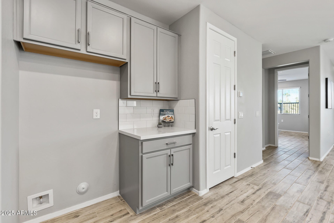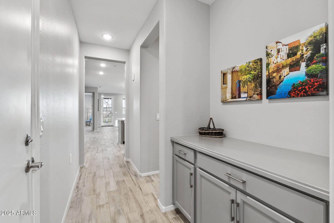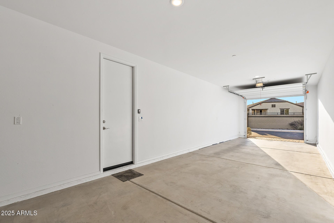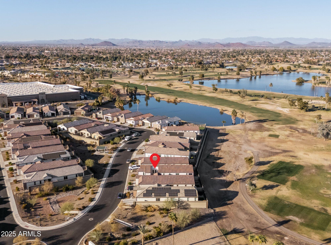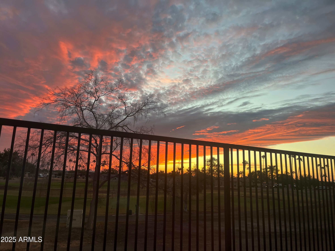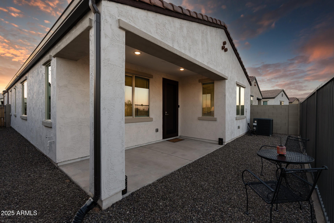- 2 Beds
- 3 Baths
- 1,512 Sqft
- .09 Acres
13616 W Sandridge Drive
Step into this wonderful home--built in 2022 & totally move in ready--in the newest neighborhood of Sun City West. Looking for low maintenance? Energy-Star Efficient? 2 Primary Bedrooms with ensuite baths? ½ bath easily accessed by visitors? This Agave Plan with Open-concept living is perfect and backs to Hillcrest Golf Course with Mountain views and lovely sunrises. You'll enjoy Loads of Storage, 9 ft ceilings, indoor laundry, & Natural Gas. Tandem Garage with Xtra-height door allows full-size pick up trucks to enter easily. Just a short walk to groceries, Rec Centers, Drug Stores, Banks and More--and the HOA maintained front yard (and smaller fenced, patio backyard) leaves you more time to enjoy your desert fun! See it today!
Essential Information
- MLS® #6806294
- Price$475,000
- Bedrooms2
- Bathrooms3.00
- Square Footage1,512
- Acres0.09
- Year Built2022
- TypeResidential
- Sub-TypeSingle Family Residence
- StyleRanch
- StatusActive
Community Information
- Address13616 W Sandridge Drive
- SubdivisionSun City West
- CitySun City West
- CountyMaricopa
- StateAZ
- Zip Code85375
Amenities
- UtilitiesAPS,SW Gas3
- Parking Spaces2
- # of Garages2
- ViewMountain(s)
- PoolNone
Amenities
Racquetball, Golf, Pickleball, Community Spa Htd, Community Pool Htd, Community Media Room, Tennis Court(s), Playground, Biking/Walking Path, Fitness Center
Parking
Tandem Garage, Garage Door Opener, Extended Length Garage, Direct Access, Common
Interior
- AppliancesWater Purifier
- HeatingNatural Gas
- FireplacesNone
- # of Stories1
Interior Features
High Speed Internet, Double Vanity, 9+ Flat Ceilings, No Interior Steps, Soft Water Loop, Kitchen Island, Pantry, 3/4 Bath Master Bdrm
Cooling
Central Air, Ceiling Fan(s), ENERGY STAR Qualified Equipment, Programmable Thmstat
Exterior
- Exterior FeaturesPrivate Yard
- RoofTile
Lot Description
Sprinklers In Front, Desert Front, On Golf Course, Gravel/Stone Back, Auto Timer H2O Front
Windows
Low-Emissivity Windows, Solar Screens, Dual Pane, ENERGY STAR Qualified Windows, Vinyl Frame
Construction
Stucco, Wood Frame, Blown Cellulose, Painted
School Information
- DistrictAdult
- ElementaryAdult
- MiddleAdult
- HighAdult
Listing Details
- OfficeHomeSmart
HomeSmart.
![]() Information Deemed Reliable But Not Guaranteed. All information should be verified by the recipient and none is guaranteed as accurate by ARMLS. ARMLS Logo indicates that a property listed by a real estate brokerage other than Launch Real Estate LLC. Copyright 2025 Arizona Regional Multiple Listing Service, Inc. All rights reserved.
Information Deemed Reliable But Not Guaranteed. All information should be verified by the recipient and none is guaranteed as accurate by ARMLS. ARMLS Logo indicates that a property listed by a real estate brokerage other than Launch Real Estate LLC. Copyright 2025 Arizona Regional Multiple Listing Service, Inc. All rights reserved.
Listing information last updated on July 27th, 2025 at 4:45pm MST.



