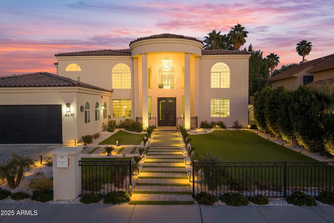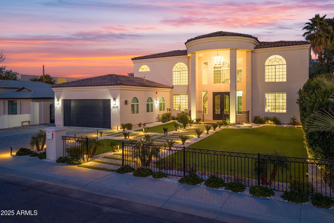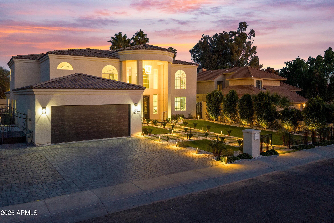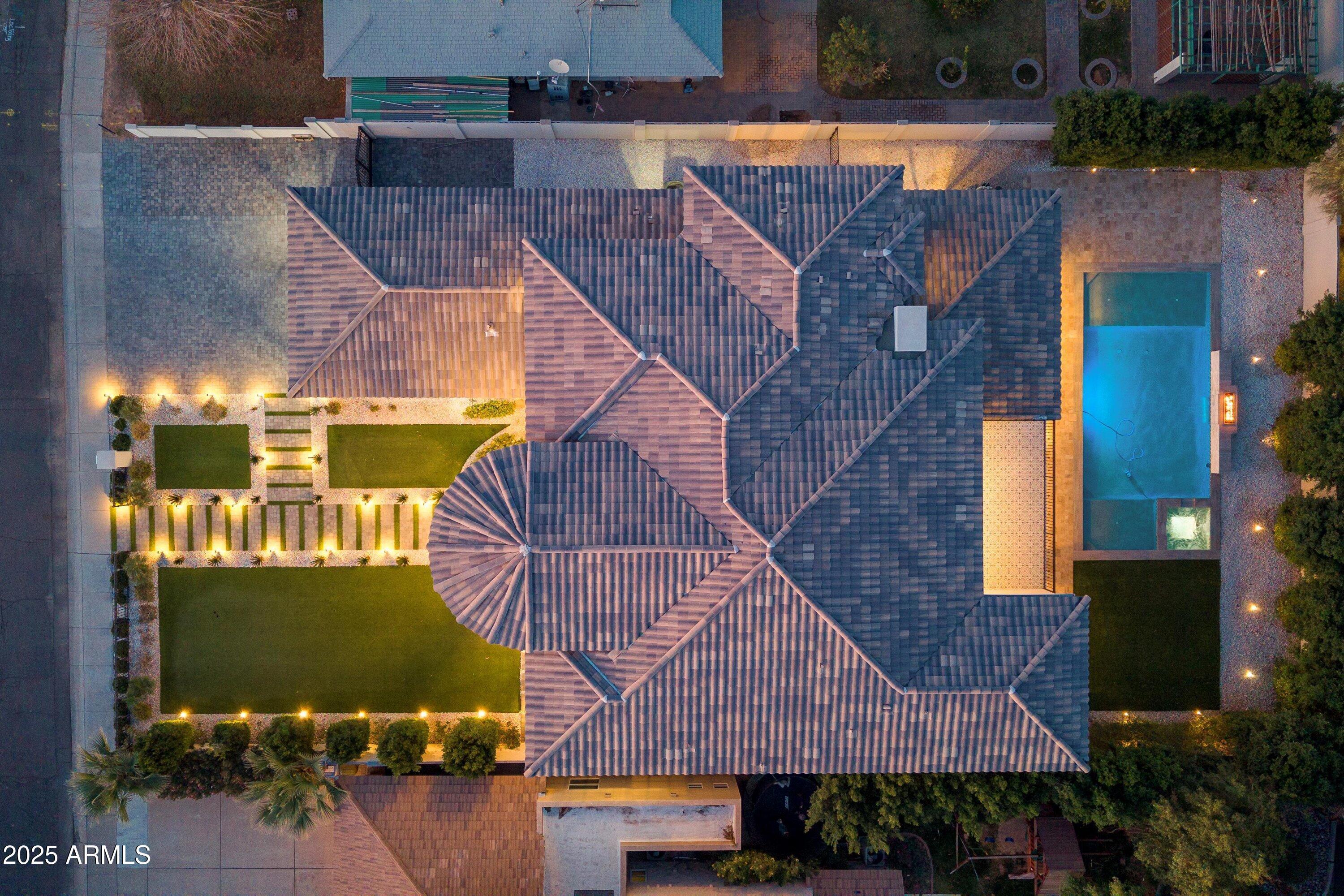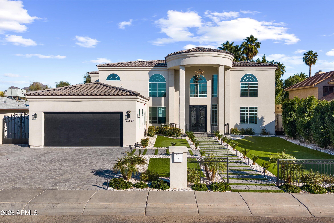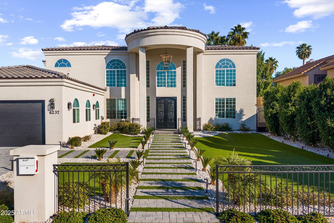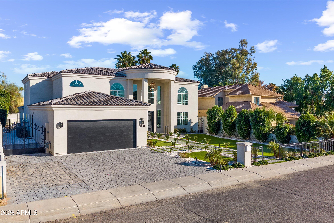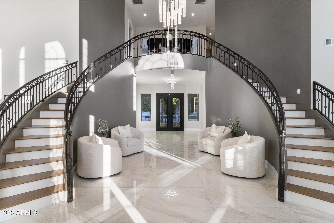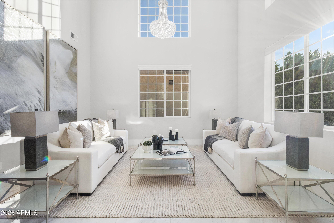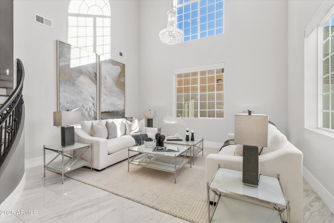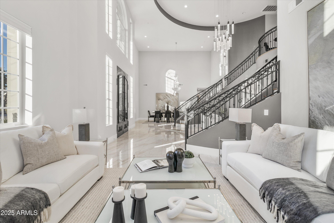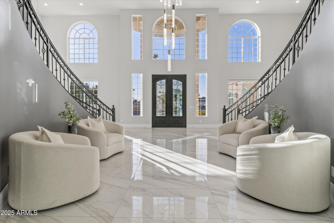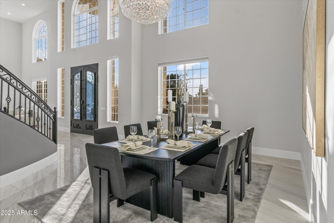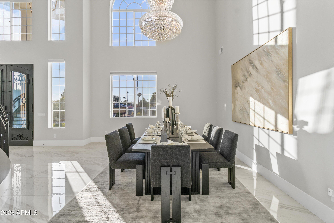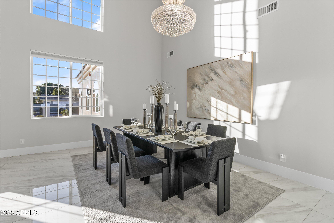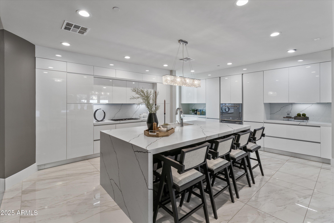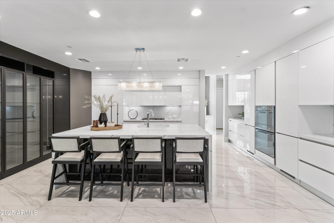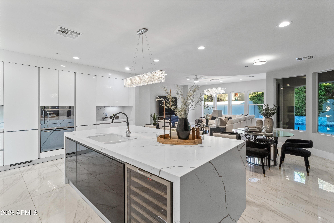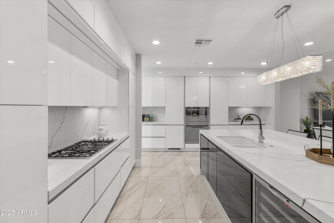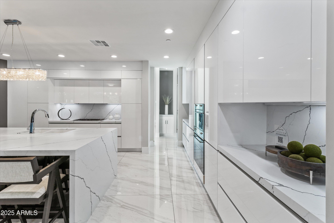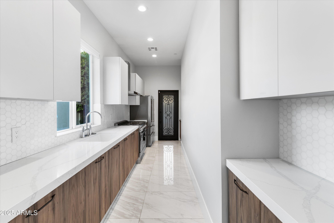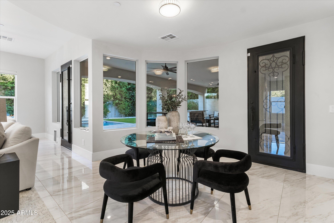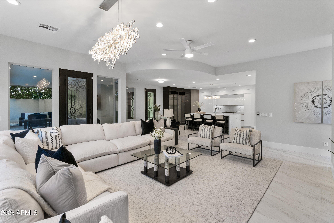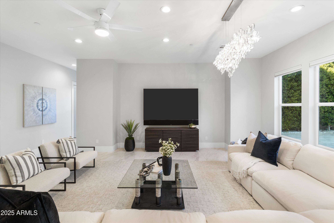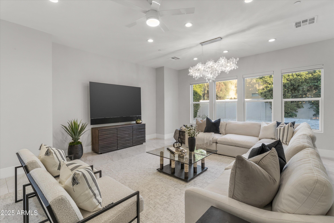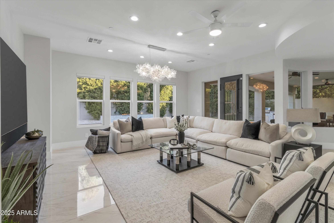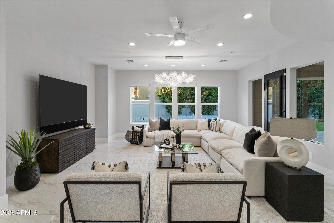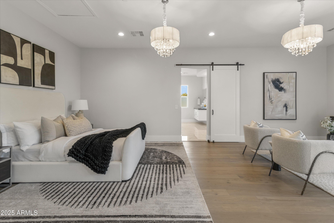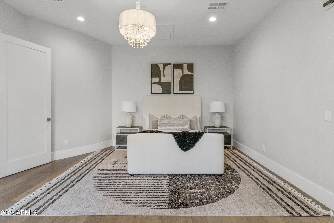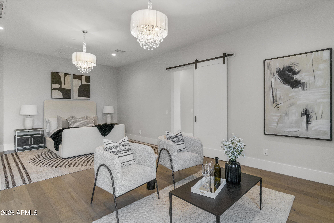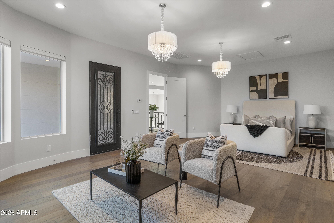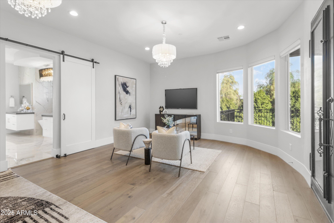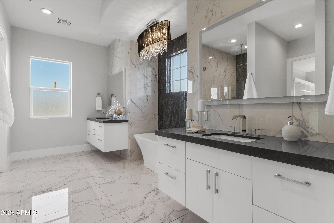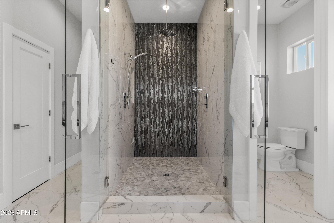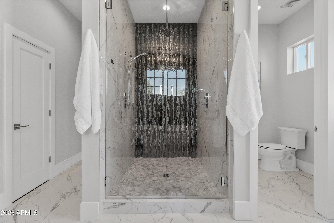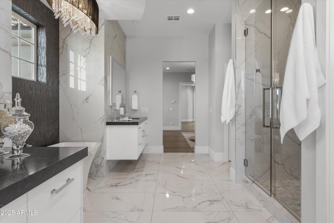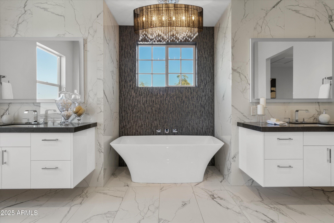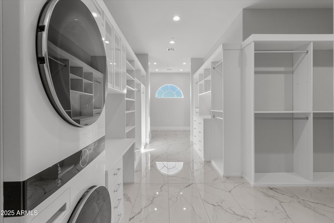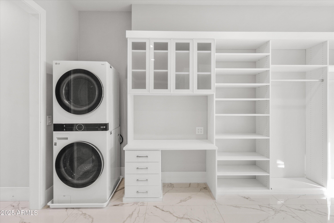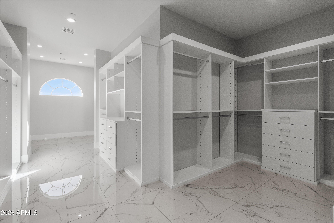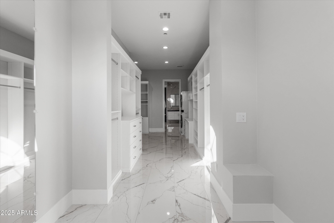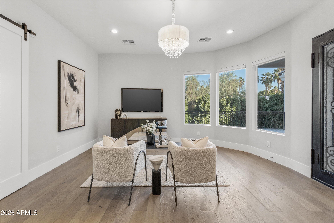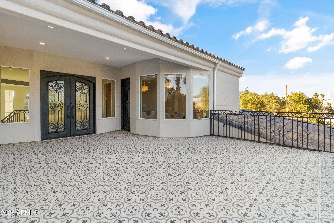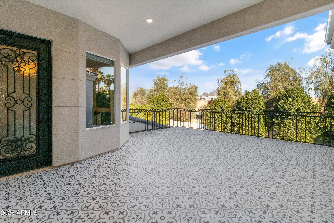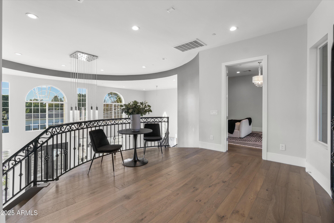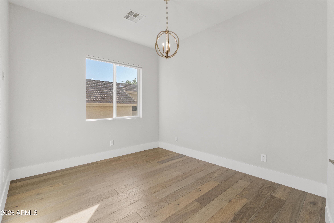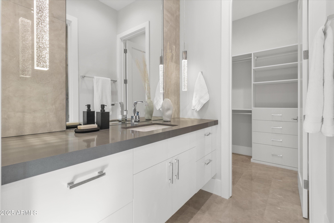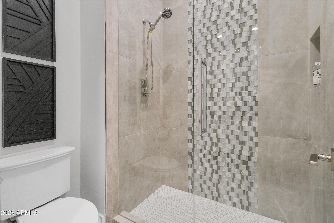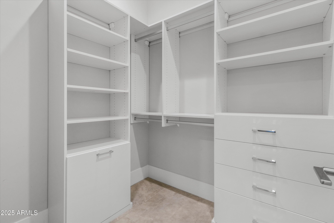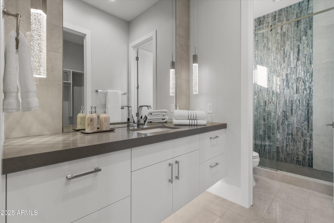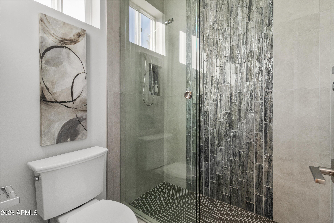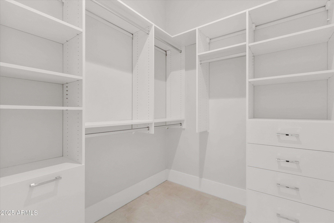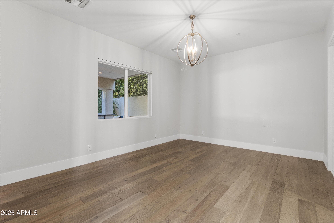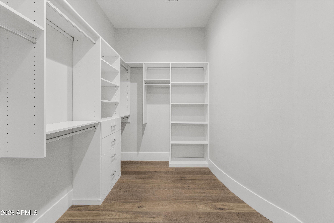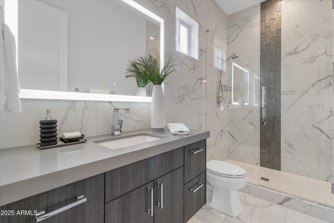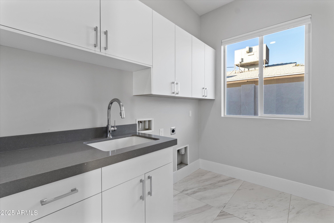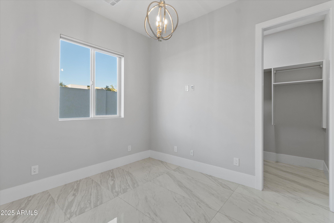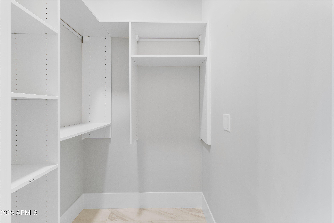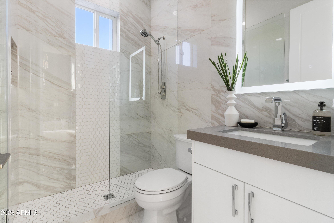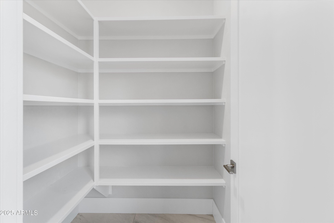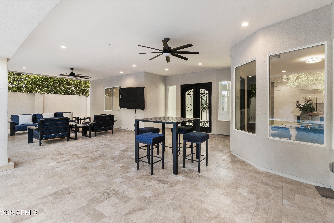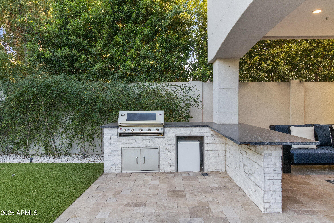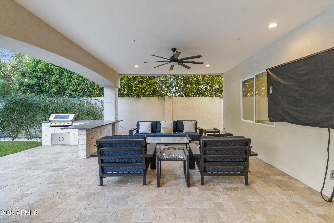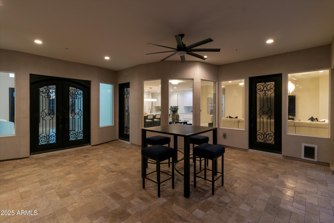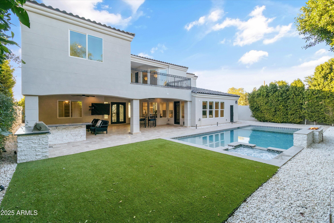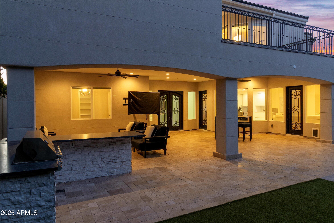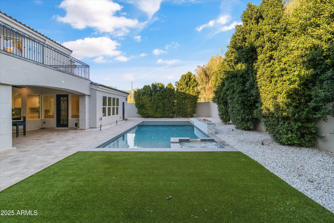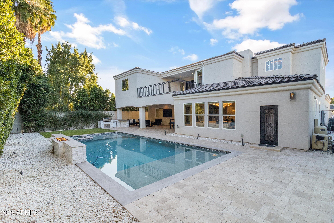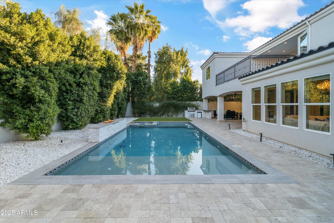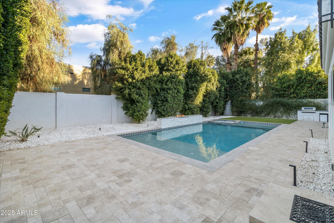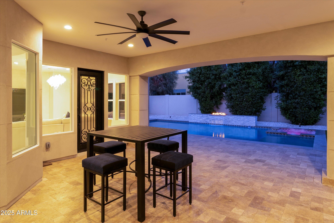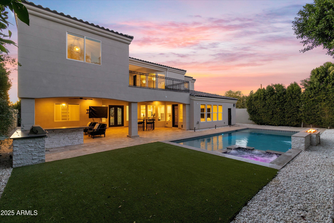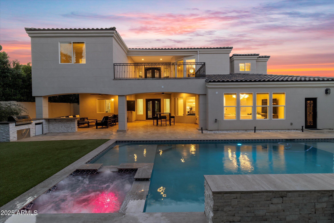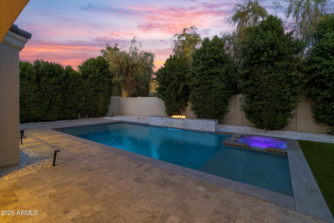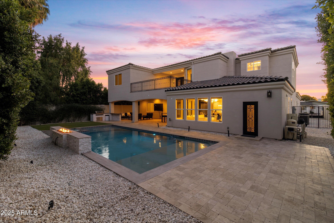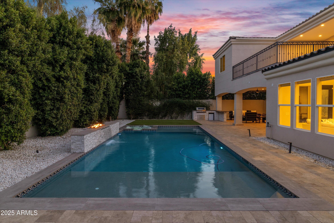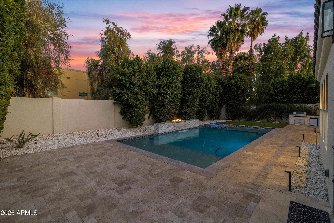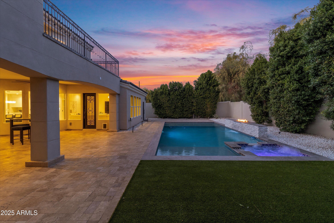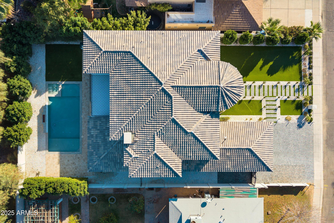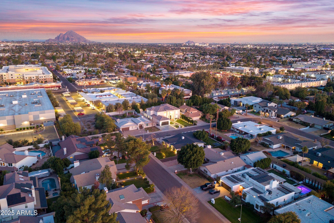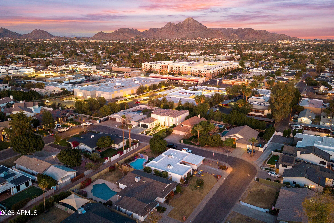- 5 Beds
- 5 Baths
- 5,022 Sqft
- .28 Acres
6237 N 5th Place
Experience luxury living at its finest with this rare, one-of-a-kind custom masterpiece located in the highly coveted North Central neighborhood within the prestigious Madison School District. If you're looking for luxury and location, your search is over! The stunning front exterior of this home makes an unforgettable first impression. Step through the captivating front entrance into the foyer with soaring ceilings, 20' floor to ceiling windows and elegant sweeping double staircase that greets you upon entering this masterpiece. Dazzling chandelier light fixtures and marble floors add the perfect touch of elegance and sophistication. Seven custom iron and glass doors throughout -including four singles and three double doors- create a seamless inside-outside feel in nearly every space. Each of the four expansive ensuite bedrooms features oversized walk-in custom closets custom-designed by California closets, including the 5th bedroom - which serves perfectly as a home office space. The lavish primary suite is a private retreat featuring dual vanities, a stunning soaking tub and custom walk-in shower. The gourmet kitchen is a chef's dream, boasting European custom cabinetry and state-of-the-art imported luxury Italian SMEG appliances. A fully equipped second kitchen/butler's pantry provides additional convenience and privacy for guests. Step outside to your personal oasis, where a sprawling covered patio overlooks a gas-heated pool and spa with dramatic water and fire features. A built-in outdoor grill area, encased in stacked stone, makes entertaining a breeze. The expansive upper deck offers panoramic views, creating the perfect setting to unwind and enjoy Arizona's breathtaking sunsets. Don't miss the opportunity to own this show-stopping residence that combines impeccable craftsmanship, timeless design, and an unbeatable location.
Essential Information
- MLS® #6806607
- Price$2,199,000
- Bedrooms5
- Bathrooms5.00
- Square Footage5,022
- Acres0.28
- Year Built2018
- TypeResidential
- Sub-TypeSingle Family Residence
- StatusActive
Style
Contemporary, Santa Barbara/Tuscan
Community Information
- Address6237 N 5th Place
- SubdivisionORANGEWOOD LOT 20 BLOCK 5
- CityPhoenix
- CountyMaricopa
- StateAZ
- Zip Code85012
Amenities
- UtilitiesAPS,SW Gas3
- Parking Spaces5
- # of Garages3
- Has PoolYes
Parking
Tandem Garage, Garage Door Opener, Extended Length Garage, Direct Access, Over Height Garage
Pool
Variable Speed Pump, Fenced, Heated, Private
Interior
- AppliancesGas Cooktop
- HeatingElectric, Natural Gas
- CoolingCentral Air, Ceiling Fan(s)
- FireplacesNone
- # of Stories2
Interior Features
High Speed Internet, Granite Counters, Double Vanity, Eat-in Kitchen, Breakfast Bar, 9+ Flat Ceilings, Kitchen Island, Bidet, Full Bth Master Bdrm, Separate Shwr & Tub
Exterior
- Exterior FeaturesBuilt-in Barbecue
- RoofTile, Foam
Lot Description
Sprinklers In Rear, Sprinklers In Front, Synthetic Grass Frnt, Synthetic Grass Back, Auto Timer H2O Front, Auto Timer H2O Back
Windows
Low-Emissivity Windows, Dual Pane, Vinyl Frame
Construction
Stucco, Wood Frame, Painted, Stone, ICFs (Insulated Concrete Forms)
School Information
- ElementaryMadison Richard Simis School
- MiddleMadison Meadows School
- HighCentral High School
District
Phoenix Union High School District
Listing Details
- OfficeWest USA Realty
Price Change History for 6237 N 5th Place, Phoenix, AZ (MLS® #6806607)
| Date | Details | Change |
|---|---|---|
| Price Reduced from $2,288,888 to $2,199,000 | ||
| Price Reduced from $2,349,000 to $2,288,888 | ||
| Price Reduced from $2,399,000 to $2,349,000 | ||
| Price Reduced from $2,450,000 to $2,399,000 | ||
| Price Reduced from $2,500,000 to $2,450,000 |
West USA Realty.
![]() Information Deemed Reliable But Not Guaranteed. All information should be verified by the recipient and none is guaranteed as accurate by ARMLS. ARMLS Logo indicates that a property listed by a real estate brokerage other than Launch Real Estate LLC. Copyright 2025 Arizona Regional Multiple Listing Service, Inc. All rights reserved.
Information Deemed Reliable But Not Guaranteed. All information should be verified by the recipient and none is guaranteed as accurate by ARMLS. ARMLS Logo indicates that a property listed by a real estate brokerage other than Launch Real Estate LLC. Copyright 2025 Arizona Regional Multiple Listing Service, Inc. All rights reserved.
Listing information last updated on June 17th, 2025 at 11:00pm MST.



