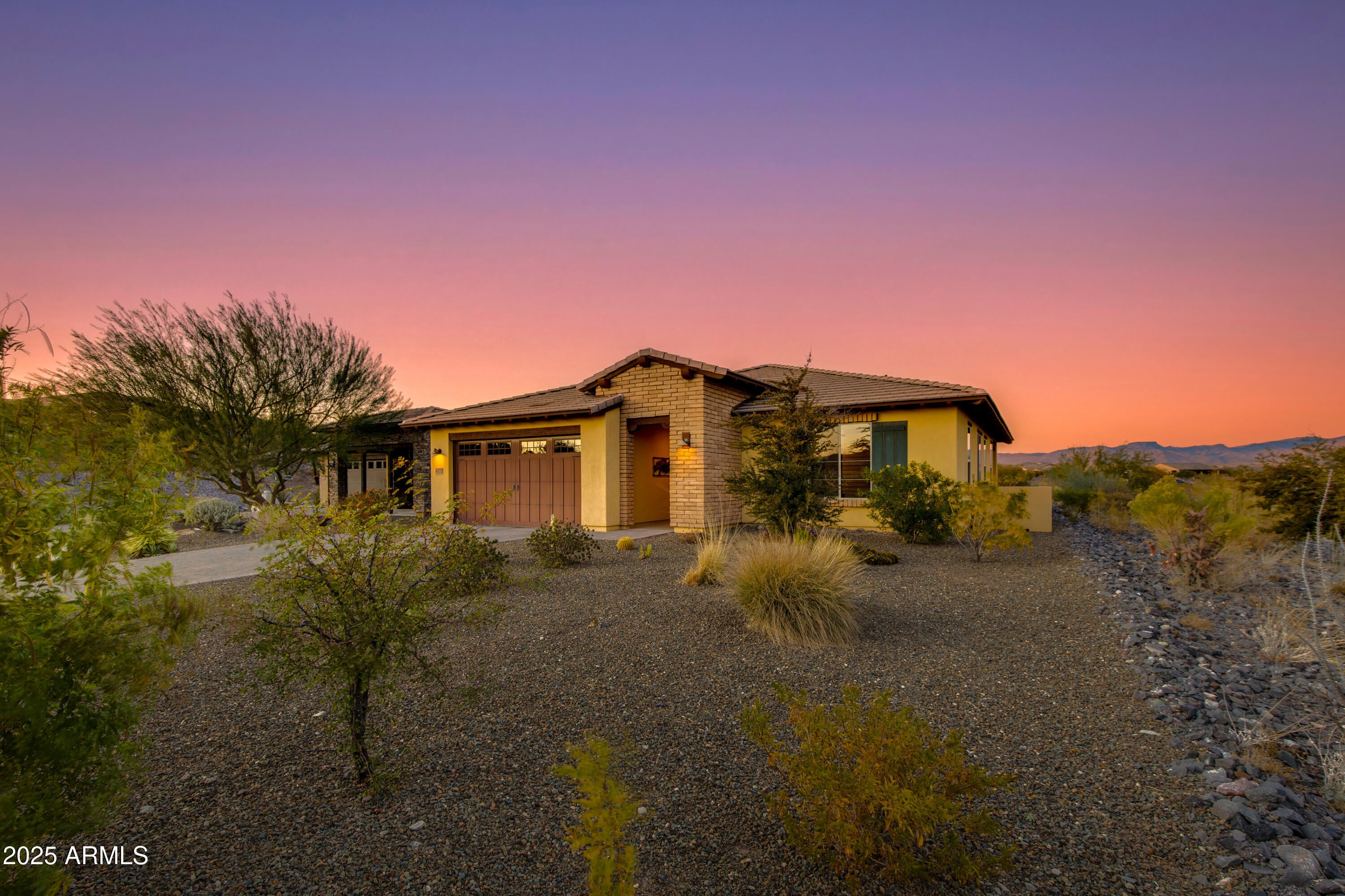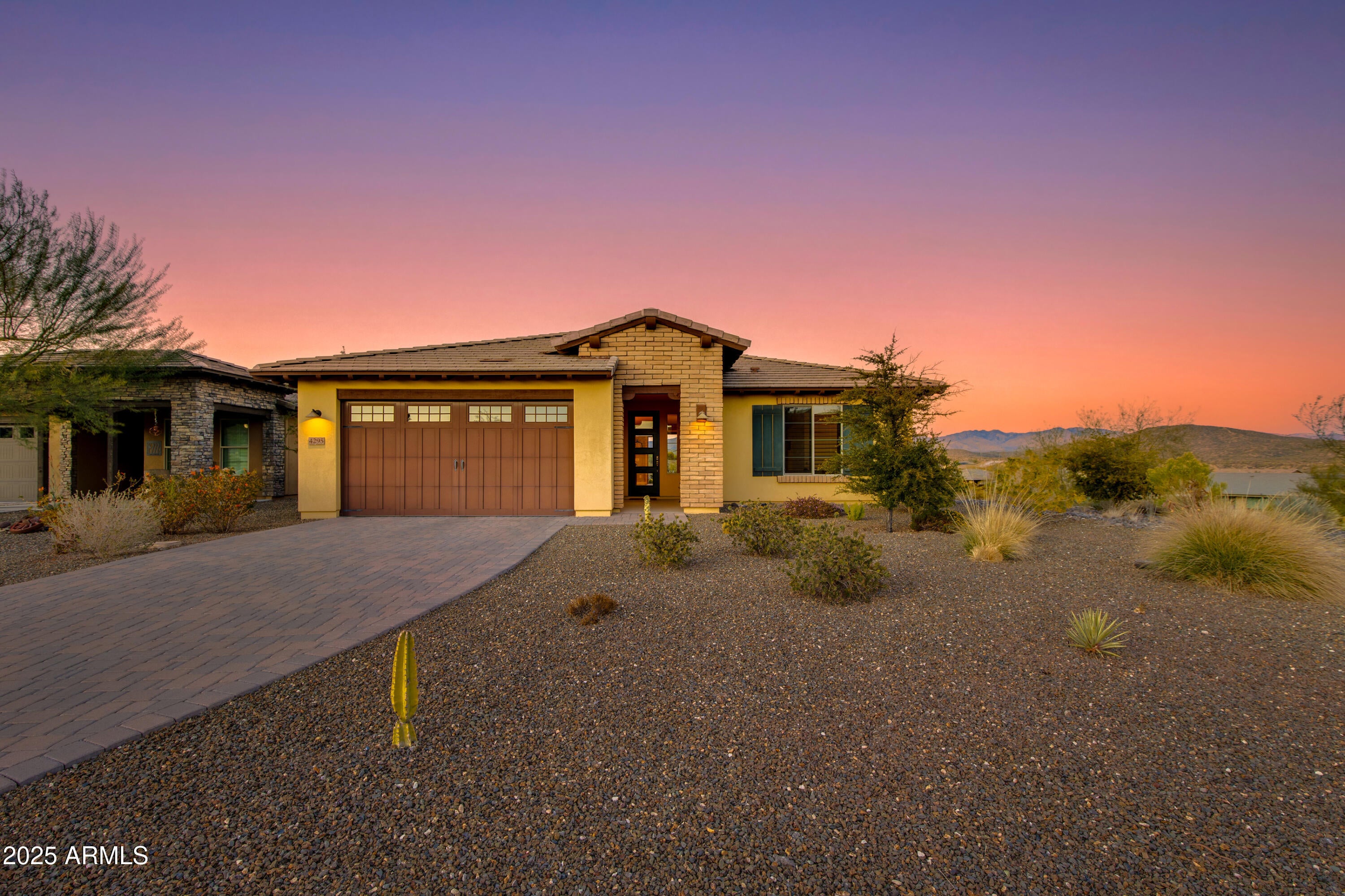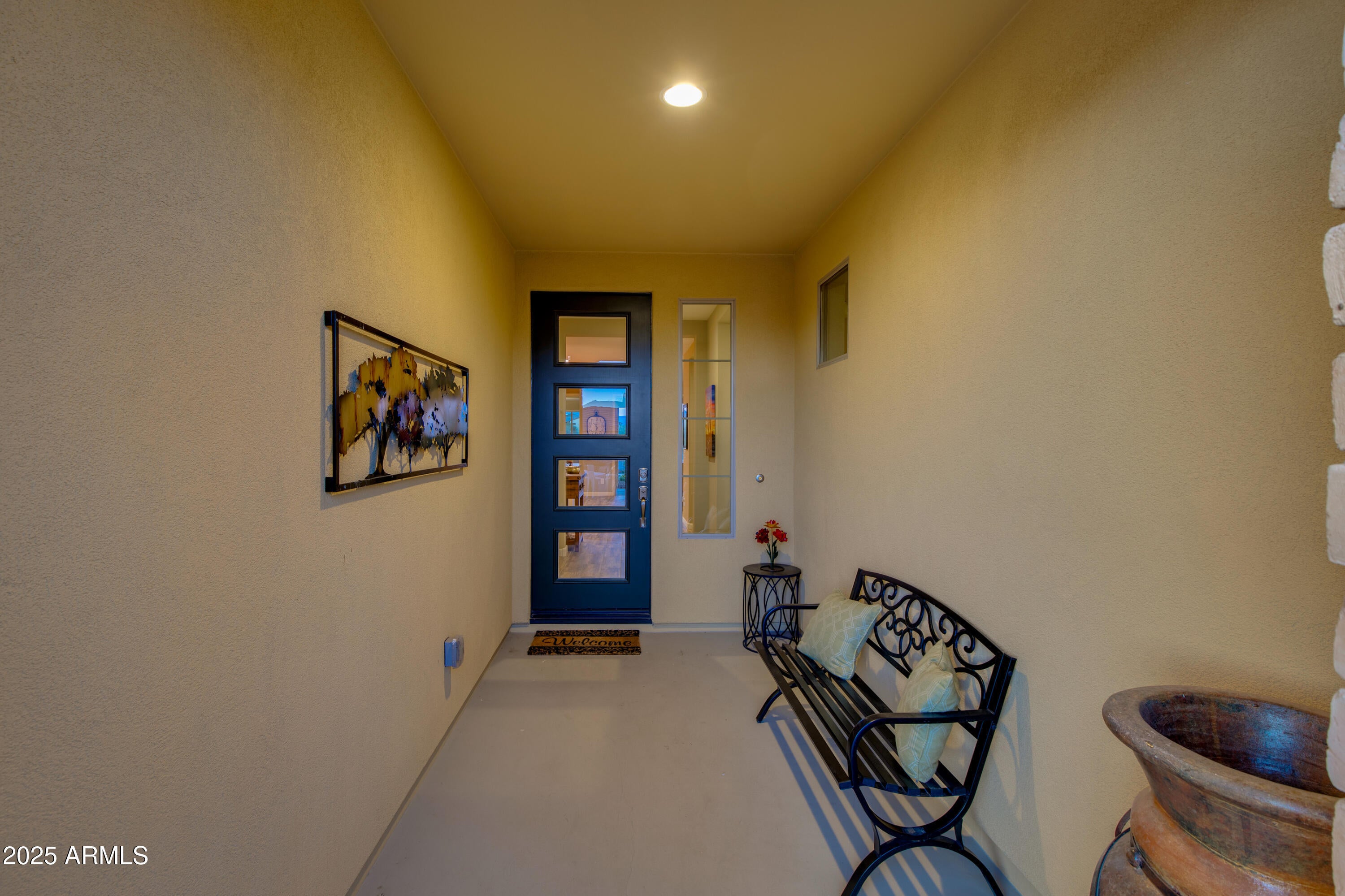- 2 Beds
- 2 Baths
- 1,972 Sqft
- .19 Acres
4295 Leaf Spring Drive
Built at one of the highest points in Wickenburg Ranch, this Cypress floorplan sits on a unique oversized homesite with breathtaking mountain views and stunning sunrises from nearly every window. This 1,975 sq. ft. home features 2 bedrooms, 2 baths, an open den, and an extended 4-ft garage. The great room's 20-ft sliding glass wall creates seamless indoor-outdoor living. The kitchen offers light cabinetry, warm granite countertops, electric appliances, and tile flooring throughout most of the home. The primary suite includes dual vanities, a walk-in shower, and a walk-in closet. A separate... more »
Essential Information
- MLS® #6809186
- Price$650,000
- Bedrooms2
- Bathrooms2.00
- Square Footage1,972
- Acres0.19
- Year Built2018
- TypeResidential
- Sub-TypeSingle Family Residence
- StyleRanch
- StatusActive Under Contract
Community Information
- Address4295 Leaf Spring Drive
- SubdivisionWICKENBURG RANCH
- CityWickenburg
- CountyYavapai
- StateAZ
- Zip Code85390
Amenities
- UtilitiesAPS
- Parking Spaces4
- # of Garages2
- ViewMountain(s)
- PoolNone
Amenities
Golf, Pickleball, Lake, Gated, Community Spa, Community Spa Htd, Community Pool Htd, Community Pool, Community Media Room, Concierge, Tennis Court(s), Playground, Biking/Walking Path, Fitness Center
Parking
Garage Door Opener, Extended Length Garage, Direct Access
Interior
- AppliancesElectric Cooktop
- HeatingElectric, Ceiling
- FireplacesNone
- # of Stories1
Interior Features
High Speed Internet, Granite Counters, Double Vanity, Breakfast Bar, 9+ Flat Ceilings, Kitchen Island, 3/4 Bath Master Bdrm
Cooling
Central Air, Ceiling Fan(s), Programmable Thmstat
Exterior
- RoofTile, Concrete
Lot Description
Sprinklers In Rear, Sprinklers In Front, Corner Lot, Desert Back, Desert Front, Cul-De-Sac, Auto Timer H2O Front, Auto Timer H2O Back, Irrigation Front, Irrigation Back
Windows
Low-Emissivity Windows, Dual Pane, Tinted Windows, Vinyl Frame
Construction
Brick Veneer, Stucco, Wood Frame, Blown Cellulose, Painted
School Information
- DistrictWickenburg Unified District
- ElementaryHassayampa Elementary School
- MiddleVulture Peak Middle School
- HighWickenburg High School
Listing Details
- OfficeThe Brokery
Price Change History for 4295 Leaf Spring Drive, Wickenburg, AZ (MLS® #6809186)
| Date | Details | Change |
|---|---|---|
| Status Changed from Active to Active Under Contract | – | |
| Price Reduced from $675,000 to $650,000 | ||
| Price Reduced from $695,000 to $675,000 |
The Brokery.
![]() Information Deemed Reliable But Not Guaranteed. All information should be verified by the recipient and none is guaranteed as accurate by ARMLS. ARMLS Logo indicates that a property listed by a real estate brokerage other than Launch Real Estate LLC. Copyright 2025 Arizona Regional Multiple Listing Service, Inc. All rights reserved.
Information Deemed Reliable But Not Guaranteed. All information should be verified by the recipient and none is guaranteed as accurate by ARMLS. ARMLS Logo indicates that a property listed by a real estate brokerage other than Launch Real Estate LLC. Copyright 2025 Arizona Regional Multiple Listing Service, Inc. All rights reserved.
Listing information last updated on May 27th, 2025 at 5:16pm MST.



























































