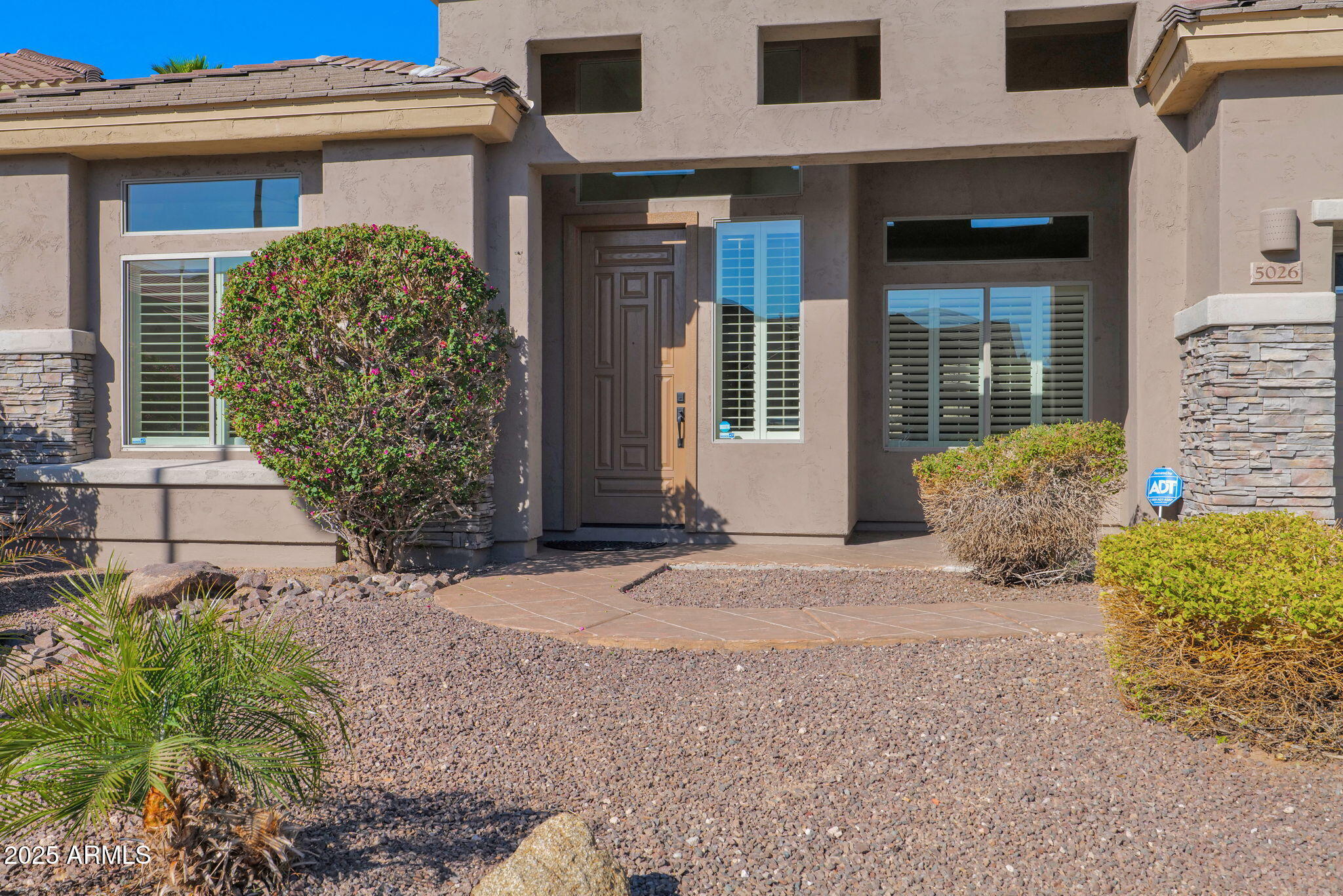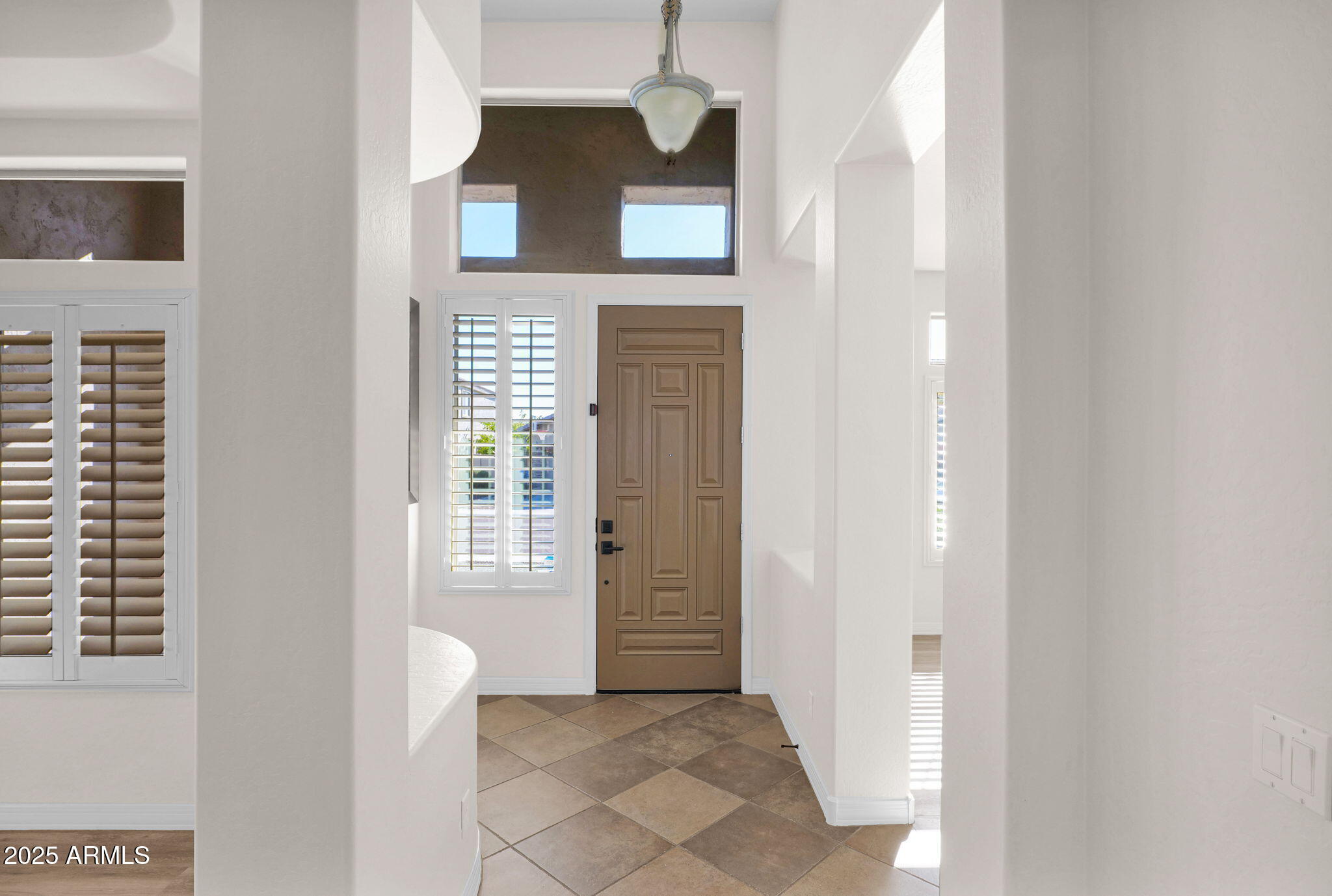- 4 Beds
- 3 Baths
- 3,002 Sqft
- .19 Acres
5026 W Parsons Road
Move-In Ready Stetson Valley Home! Updated open split floor plan with designer paint, high ceilings, plantation shutters, and new carpet. Gourmet island kitchen with gas cooktop, double ovens, and new dishwasher/microwave. Family room features custom-lit built-in entertainment center. Spacious primary suite with dual custom closets and jetted tub. Private guest bedroom with nearby full bath and yard access. Executive office for the work from home professional. Travertine showers and granite counters in all baths. Backyard boasts an oversized pavered patio, artificial turf, mature trees, and gated dog run. All-new landscape lines. 3-car garage with built-in cabinets. Sought-after location near Deem Hills Park, mountain trails, fine dining, Loop 303 and I-17. Don't miss this opportunity!
Essential Information
- MLS® #6810044
- Price$835,000
- Bedrooms4
- Bathrooms3.00
- Square Footage3,002
- Acres0.19
- Year Built2006
- TypeResidential
- Sub-TypeSingle Family Residence
- StyleRanch
- StatusActive
Community Information
- Address5026 W Parsons Road
- CityPhoenix
- CountyMaricopa
- StateAZ
- Zip Code85083
Subdivision
STETSON VALLEY PARCELS 7 8 9 10
Amenities
- UtilitiesAPS
- Parking Spaces6
- # of Garages3
- ViewMountain(s)
- PoolNone
Amenities
Playground, Biking/Walking Path
Parking
Garage Door Opener, Direct Access, Attch'd Gar Cabinets
Interior
- AppliancesGas Cooktop
- HeatingNatural Gas
- CoolingCentral Air, Ceiling Fan(s)
- FireplacesNone
- # of Stories1
Interior Features
Granite Counters, Double Vanity, Eat-in Kitchen, Breakfast Bar, 9+ Flat Ceilings, No Interior Steps, Kitchen Island, Pantry, Full Bth Master Bdrm, Separate Shwr & Tub, Tub with Jets
Exterior
- Exterior FeaturesPlayground
- WindowsSolar Screens
- RoofTile, Concrete
Lot Description
Sprinklers In Rear, Sprinklers In Front, Desert Back, Desert Front, Synthetic Grass Back, Auto Timer H2O Front, Auto Timer H2O Back
Construction
Stucco, Wood Frame, Painted, Stone
School Information
- DistrictDeer Valley Unified District
- ElementaryInspiration Mountain School
- MiddleInspiration Mountain School
High
Sandra Day O'Connor High School
Listing Details
- OfficeHomeSmart
Price Change History for 5026 W Parsons Road, Phoenix, AZ (MLS® #6810044)
| Date | Details | Change | |
|---|---|---|---|
| Price Reduced from $849,500 to $835,000 | |||
| Price Reduced from $849,700 to $849,500 | |||
| Price Reduced from $849,800 to $849,700 | |||
| Price Reduced from $849,900 to $849,800 | |||
| Price Reduced from $858,900 to $849,900 | |||
| Show More (6) | |||
| Price Reduced from $859,000 to $858,900 | |||
| Price Reduced from $869,000 to $859,000 | |||
| Price Reduced from $874,000 to $869,000 | |||
| Price Reduced from $875,000 to $874,000 | |||
| Price Reduced from $889,000 to $875,000 | |||
| Price Reduced from $899,000 to $889,000 | |||
HomeSmart.
![]() Information Deemed Reliable But Not Guaranteed. All information should be verified by the recipient and none is guaranteed as accurate by ARMLS. ARMLS Logo indicates that a property listed by a real estate brokerage other than Launch Real Estate LLC. Copyright 2025 Arizona Regional Multiple Listing Service, Inc. All rights reserved.
Information Deemed Reliable But Not Guaranteed. All information should be verified by the recipient and none is guaranteed as accurate by ARMLS. ARMLS Logo indicates that a property listed by a real estate brokerage other than Launch Real Estate LLC. Copyright 2025 Arizona Regional Multiple Listing Service, Inc. All rights reserved.
Listing information last updated on July 3rd, 2025 at 3:33pm MST.











































