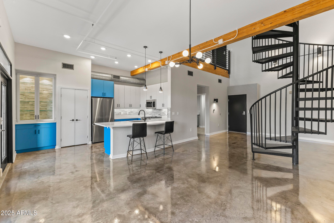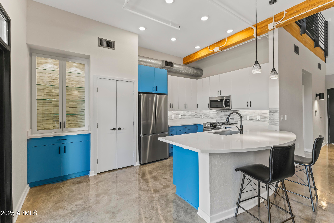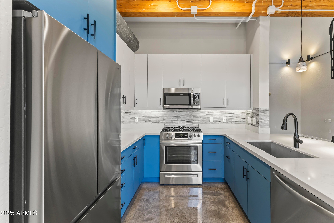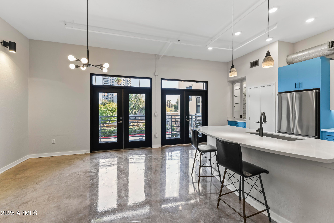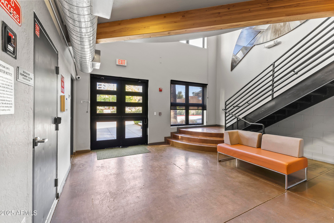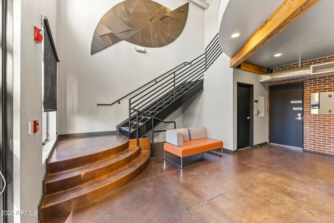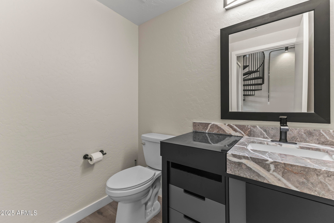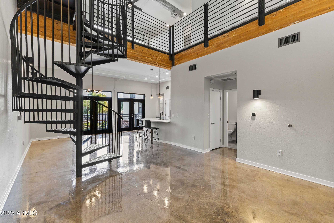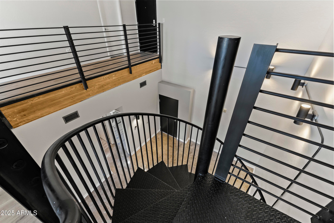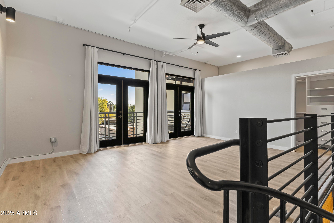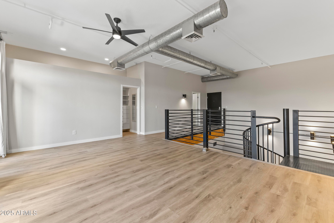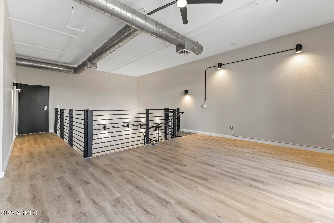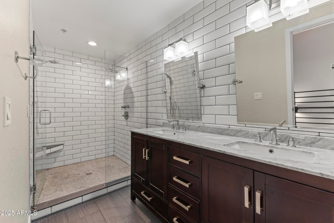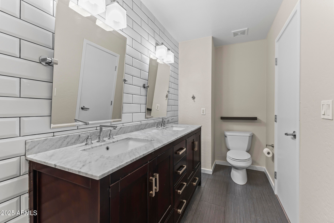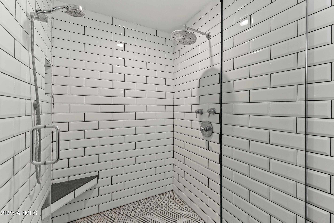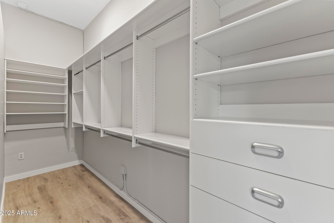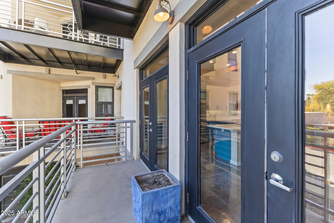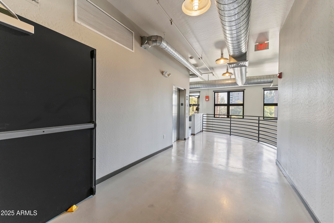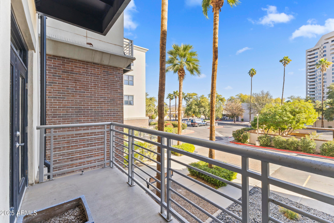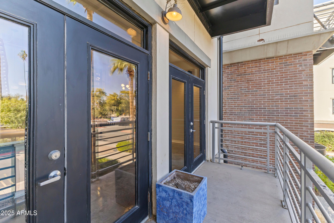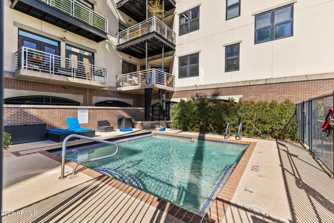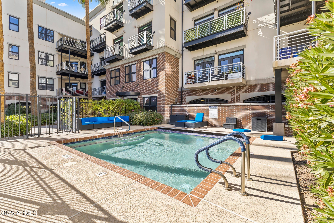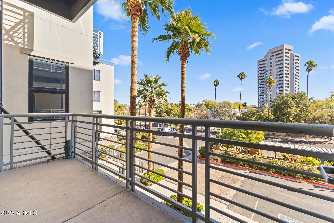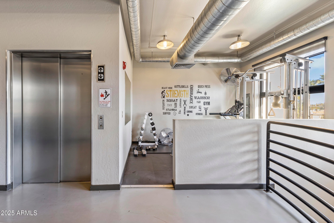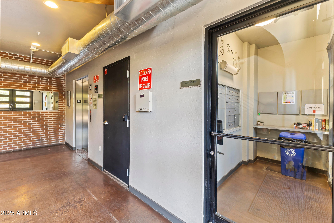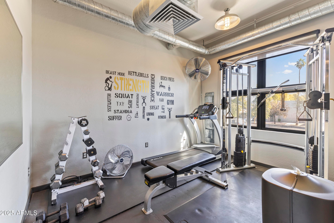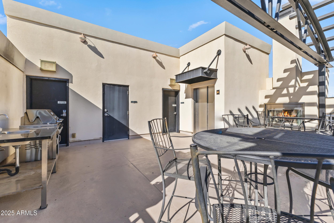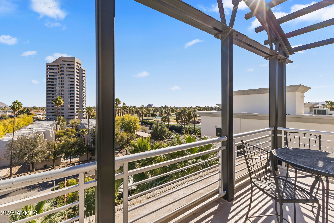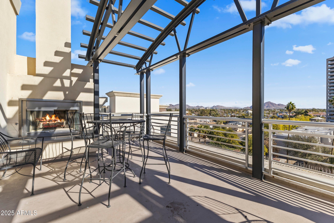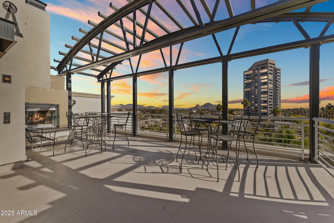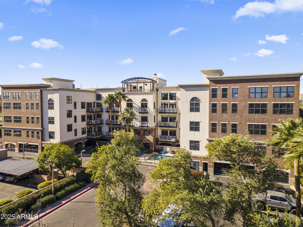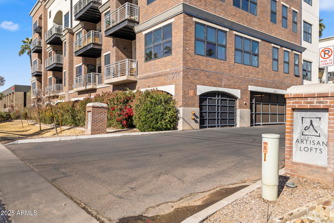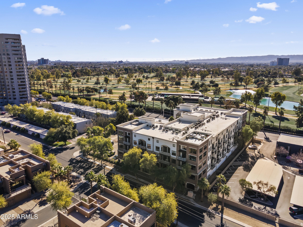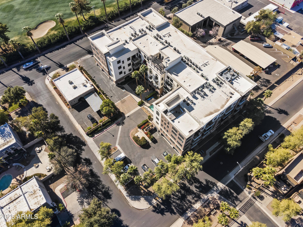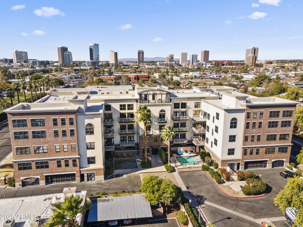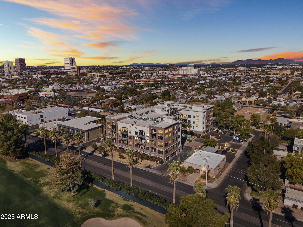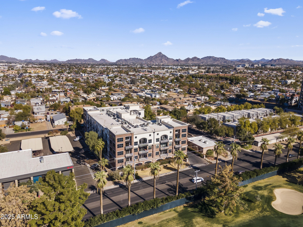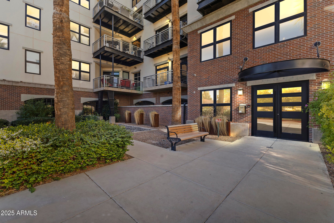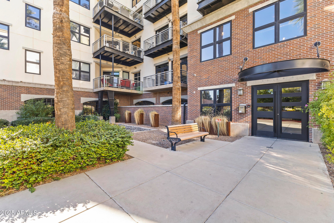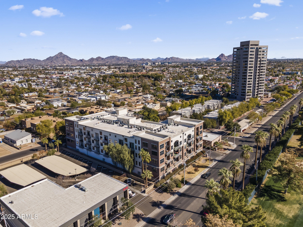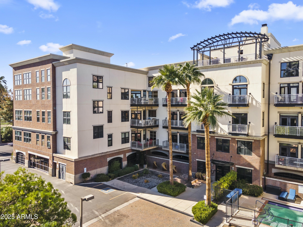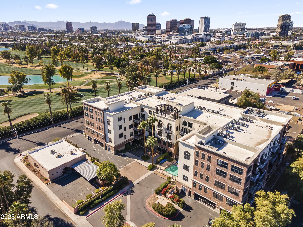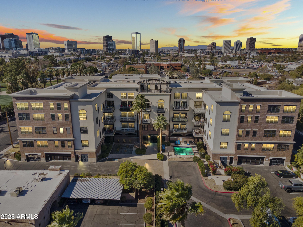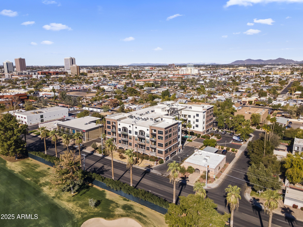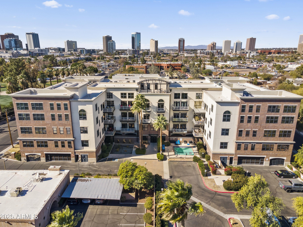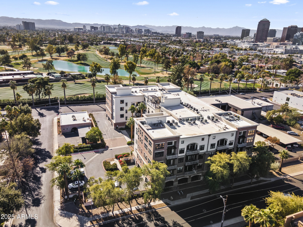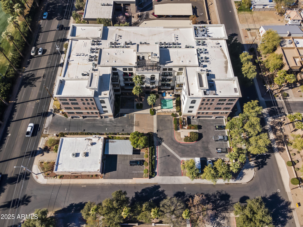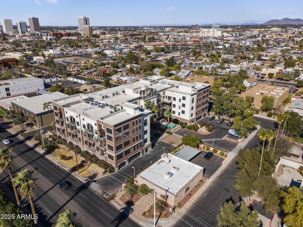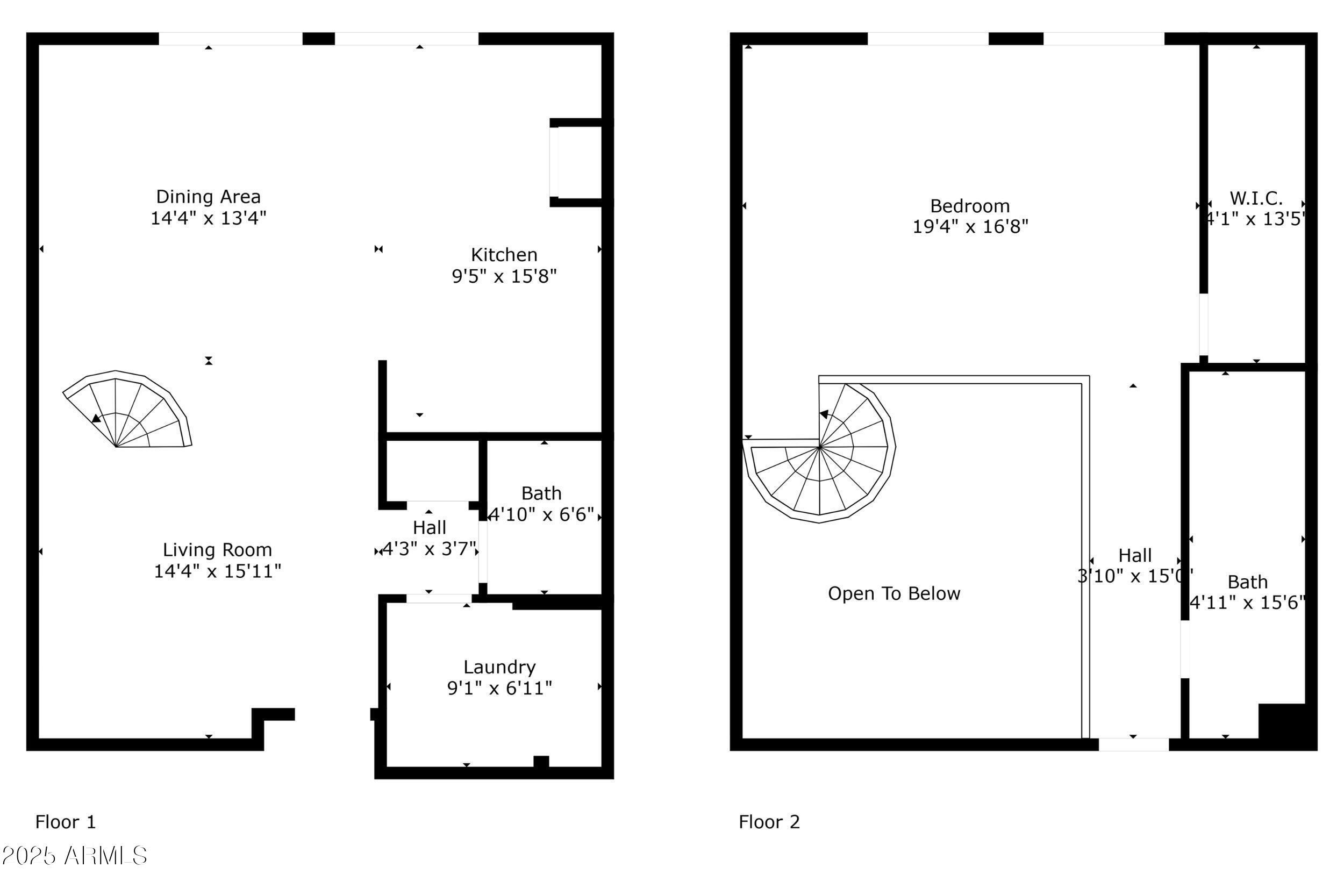- $460k Price
- 1 Bed
- 2 Baths
- 1,308 Sqft
914 E Osborn Road (unit 208)
Ever dreamed of living in the action of Central Phoenix? This two-story loft will have you doing just that. And doing it BIG! That's because your new 1 bed, 1.5 bath loft not only has finesse, it is functional. On the first level you'll enjoy a modern and open design, soaring ceilings, concrete flooring, a flexible floor plan with living and dining (or office) space. The kitchen spoils with maple cabinetry, gas range, bar area, sleek countertops, and stainless appliances! A spiral staircase leads to a seating area and a large bedroom. Along with a walk-in closet you'll experience a dual-head walk-in shower, and a Carrara-marble vanity w/dual sinks. Dual sets of French doors lead to double balconies with views toward the pool! All near entertainment, sports, retail, and dining. All YOURS!
Essential Information
- MLS® #6811312
- Price$459,900
- Bedrooms1
- Bathrooms2.00
- Square Footage1,308
- Acres0.00
- Year Built2001
- TypeResidential
- Sub-TypeApartment
- StyleContemporary
- StatusActive
Community Information
- Address914 E Osborn Road (unit 208)
- SubdivisionARTISAN LOFTS CONDOMINIUM
- CityPhoenix
- CountyMaricopa
- StateAZ
- Zip Code85014
Amenities
- UtilitiesAPS
- Parking Spaces2
- # of Garages2
- PoolNone
Amenities
Community Spa, Community Spa Htd, Community Pool Htd, Community Pool, Near Light Rail Stop, Near Bus Stop
Parking
Garage Door Opener, Assigned, Gated
Interior
- HeatingElectric
- CoolingCentral Air, Ceiling Fan(s)
- FireplacesNone
- # of Stories2
Interior Features
9+ Flat Ceilings, Elevator, Vaulted Ceiling(s), Kitchen Island, Pantry, Double Vanity, Full Bth Master Bdrm, High Speed Internet
Exterior
- Exterior FeaturesOther
- RoofBuilt-Up, Foam
Windows
Low-Emissivity Windows, Dual Pane
Construction
Stucco, Steel Frame, Painted, Brick, Slump Block
School Information
- ElementaryLongview Elementary School
- MiddleOsborn Middle School
- HighNorth High School
District
Phoenix Union High School District
Listing Details
- OfficeWilliams Luxury Homes
Price Change History for 914 E Osborn Road (unit 208), Phoenix, AZ (MLS® #6811312)
| Date | Details | Change |
|---|---|---|
| Price Reduced from $479,900 to $459,900 |
Williams Luxury Homes.
![]() Information Deemed Reliable But Not Guaranteed. All information should be verified by the recipient and none is guaranteed as accurate by ARMLS. ARMLS Logo indicates that a property listed by a real estate brokerage other than Launch Real Estate LLC. Copyright 2025 Arizona Regional Multiple Listing Service, Inc. All rights reserved.
Information Deemed Reliable But Not Guaranteed. All information should be verified by the recipient and none is guaranteed as accurate by ARMLS. ARMLS Logo indicates that a property listed by a real estate brokerage other than Launch Real Estate LLC. Copyright 2025 Arizona Regional Multiple Listing Service, Inc. All rights reserved.
Listing information last updated on May 11th, 2025 at 3:15pm MST.



