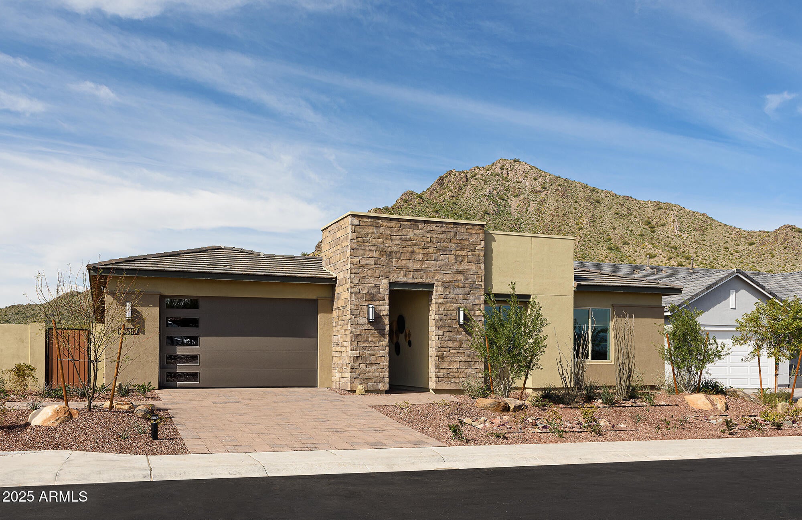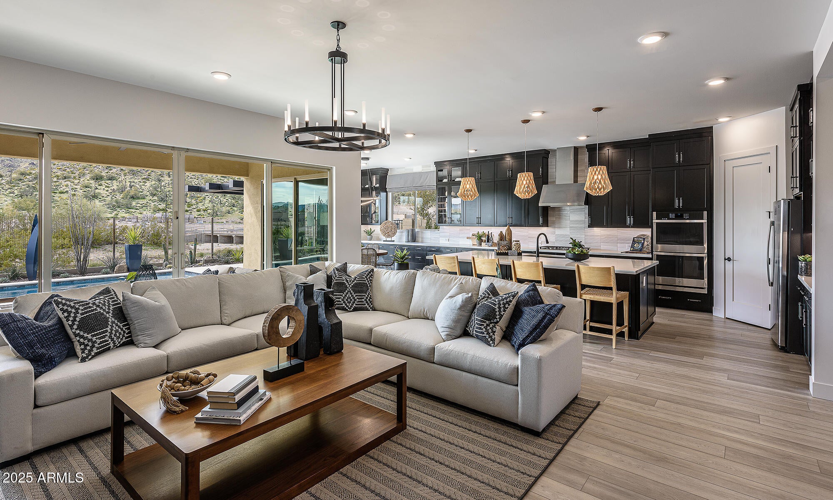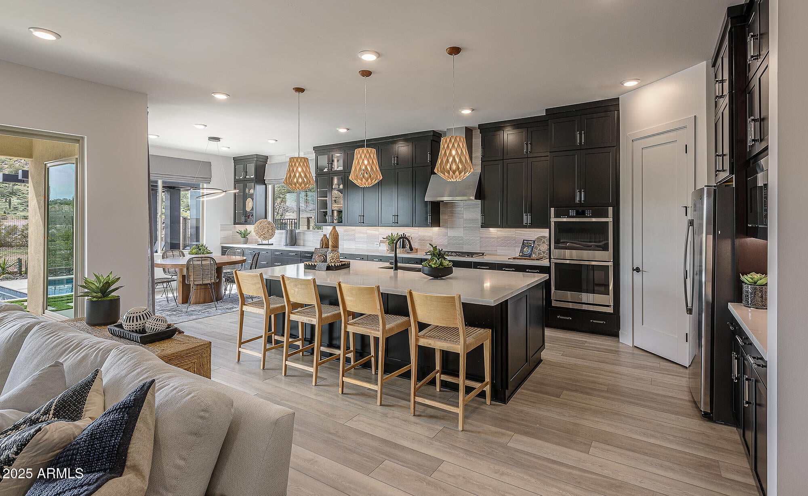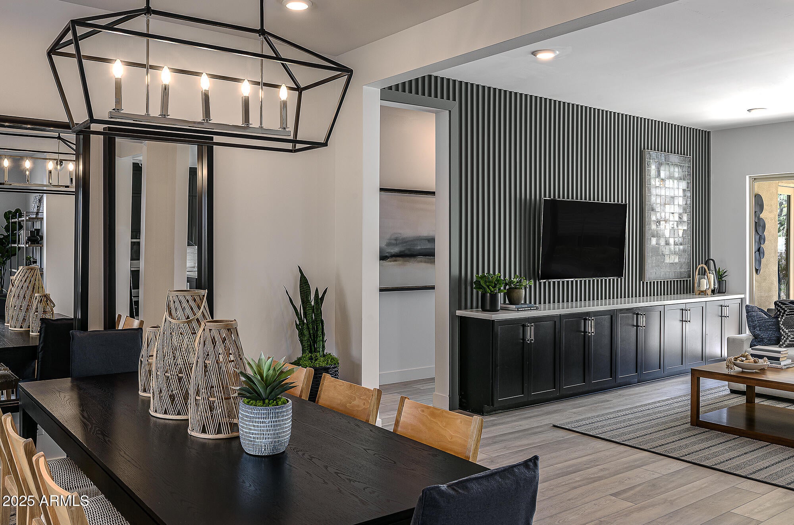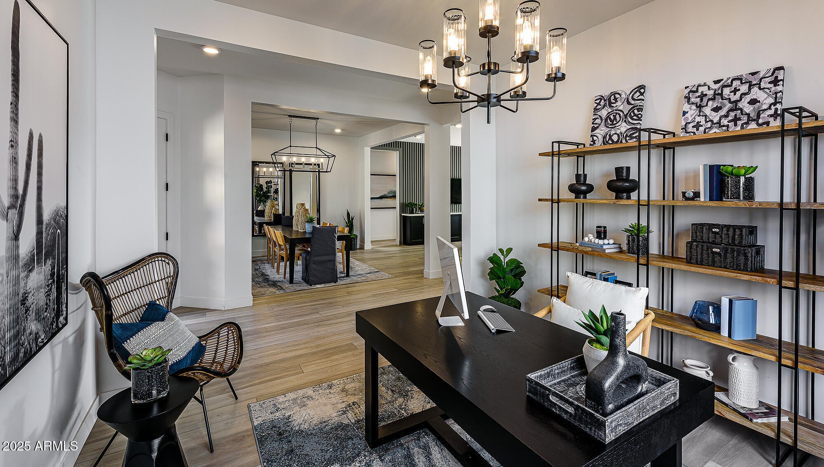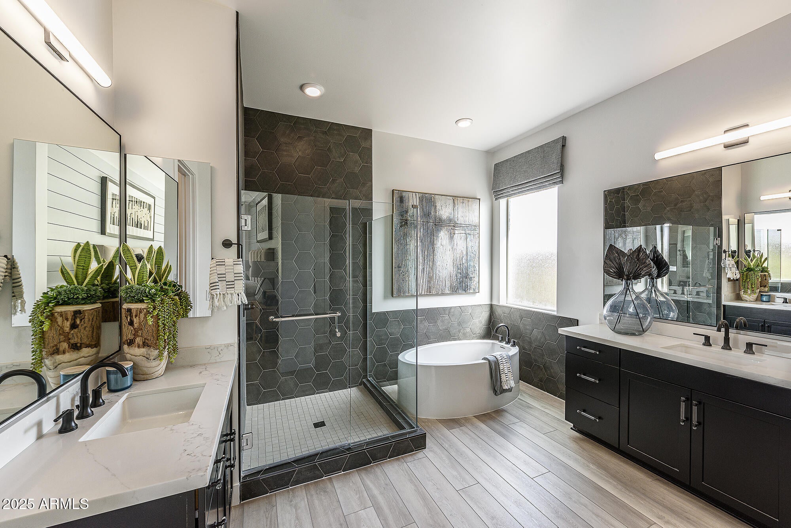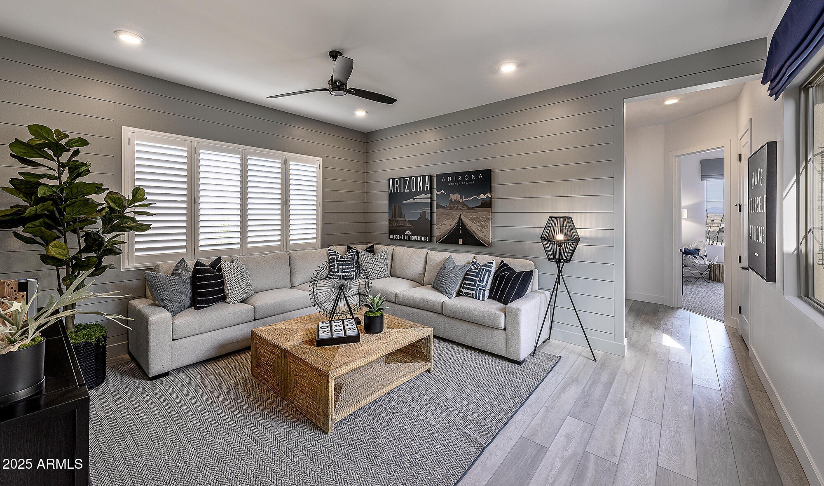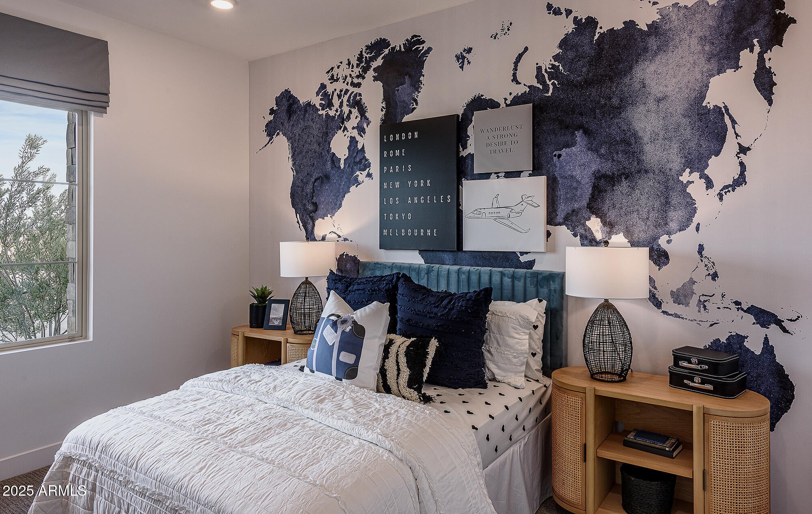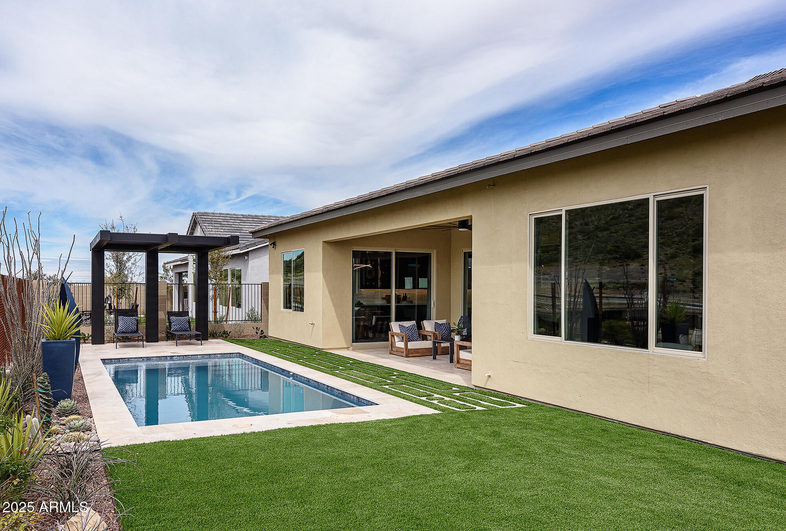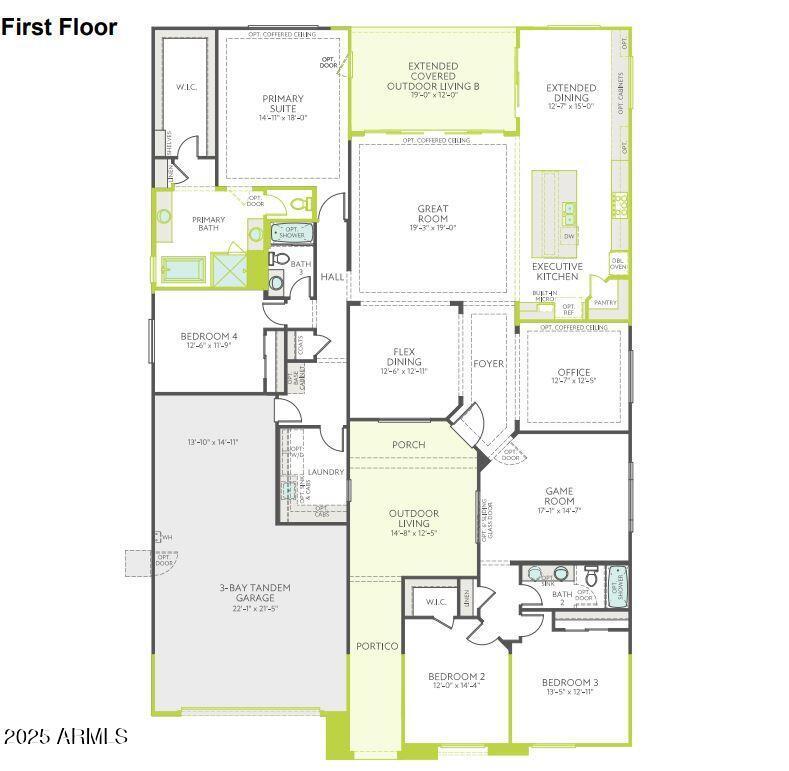- 4 Beds
- 3 Baths
- 3,150 Sqft
- .19 Acres
33580 N Maverick Mountain Trail
Previously featured as a model home, this property is loaded with designer upgrades includes all model furnishing. There are 4 bedrooms, 3 bathrooms, a game room, and a 3 car garage. The gourmet kitchen includes a double oven, a gas cooktop, refrigerator, extended kitchen cabinets, an extended island, quartz countertops, and tile backsplash. Other interior highlights include 16 x 8 center pull slider at the great room, a washer/dryer, wood look luxury vinyl, upgraded carpet, Sonoma painted black cabinets with stacked uppers, an extended dining and patio, a French door at the primary suite that includes a spa bath and separate tub/shower. Front and back landscaping including pavers at the driveway, walkway, and courtyard, a pool, and a gas line to the back patio for a BBQ. MOUNTAIN VIEWS!
Essential Information
- MLS® #6811373
- Price$1,025,706
- Bedrooms4
- Bathrooms3.00
- Square Footage3,150
- Acres0.19
- Year Built2022
- TypeResidential
- Sub-TypeSingle Family Residence
- StyleRanch
- StatusActive
Community Information
- SubdivisionBORGATA - UNIT 1A
- CitySan Tan Valley
- CountyPinal
- StateAZ
- Zip Code85144
Address
33580 N Maverick Mountain Trail
Amenities
- UtilitiesSRP,SW Gas3
- Parking Spaces3
- # of Garages3
- ViewMountain(s)
- PoolPrivate
Amenities
Playground, Biking/Walking Path
Parking
Tandem Garage, Garage Door Opener
Interior
- AppliancesGas Cooktop
- FireplacesNone
- # of Stories1
Interior Features
High Speed Internet, Smart Home, Double Vanity, Breakfast Bar, 9+ Flat Ceilings, Soft Water Loop, Kitchen Island, Pantry, Full Bth Master Bdrm, Separate Shwr & Tub
Heating
ENERGY STAR Qualified Equipment, Natural Gas
Cooling
Central Air, ENERGY STAR Qualified Equipment, Programmable Thmstat
Exterior
- Exterior FeaturesPrivate Yard
- RoofTile
Lot Description
Synthetic Grass Frnt, Synthetic Grass Back, Auto Timer H2O Front, Auto Timer H2O Back
Windows
Low-Emissivity Windows, Dual Pane, ENERGY STAR Qualified Windows, Vinyl Frame
Construction
Stucco, Wood Frame, Low VOC Paint, Blown Cellulose, Painted, Low VOC Insulation, Ducts Professionally Air-Sealed
School Information
- ElementarySan Tan Heights Elementary
- MiddleSan Tan Heights Elementary
- HighSan Tan Foothills High School
District
Florence Unified School District
Listing Details
Office
Tri Pointe Homes Arizona Realty
Price Change History for 33580 N Maverick Mountain Trail, San Tan Valley, AZ (MLS® #6811373)
| Date | Details | Change |
|---|---|---|
| Price Reduced from $1,044,906 to $1,025,706 | ||
| Price Reduced from $1,099,706 to $1,044,906 | ||
| Price Reduced from $1,169,706 to $1,099,706 |
Tri Pointe Homes Arizona Realty.
![]() Information Deemed Reliable But Not Guaranteed. All information should be verified by the recipient and none is guaranteed as accurate by ARMLS. ARMLS Logo indicates that a property listed by a real estate brokerage other than Launch Real Estate LLC. Copyright 2025 Arizona Regional Multiple Listing Service, Inc. All rights reserved.
Information Deemed Reliable But Not Guaranteed. All information should be verified by the recipient and none is guaranteed as accurate by ARMLS. ARMLS Logo indicates that a property listed by a real estate brokerage other than Launch Real Estate LLC. Copyright 2025 Arizona Regional Multiple Listing Service, Inc. All rights reserved.
Listing information last updated on July 22nd, 2025 at 10:45am MST.



