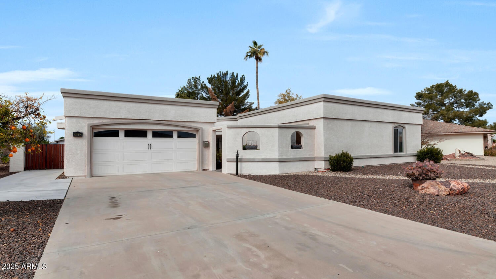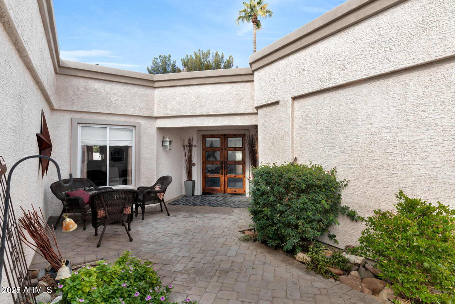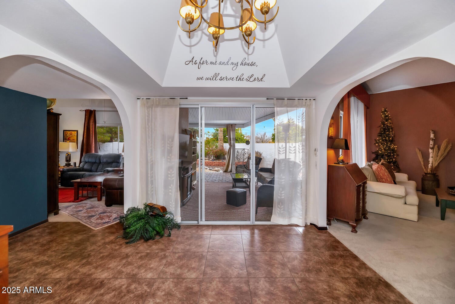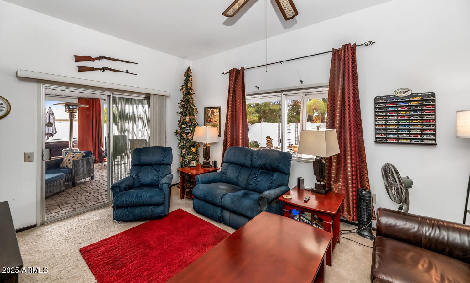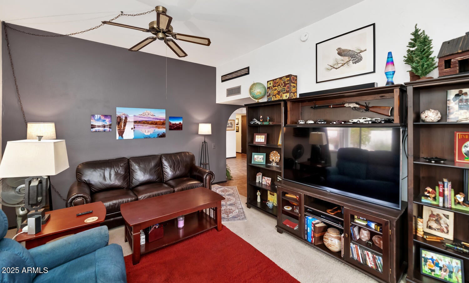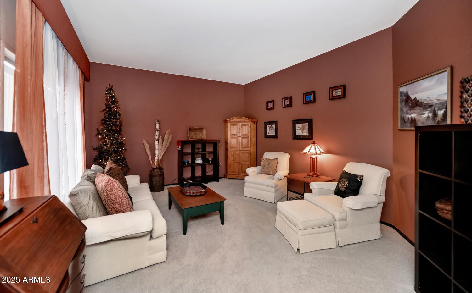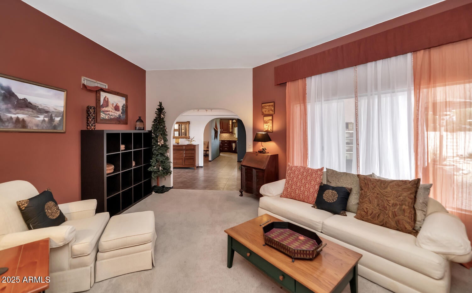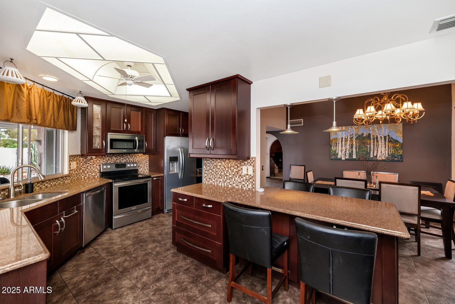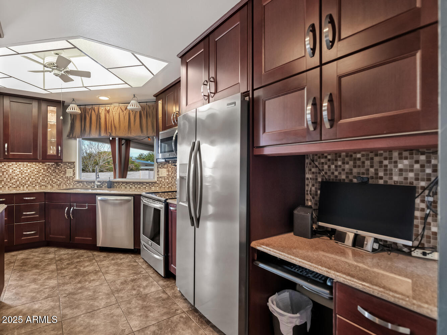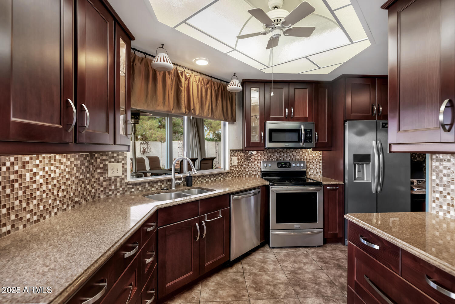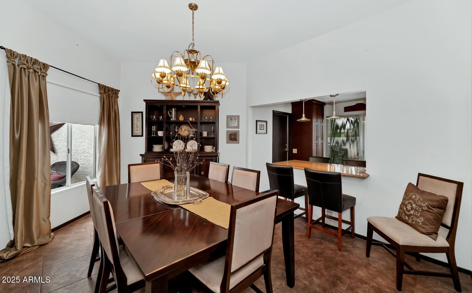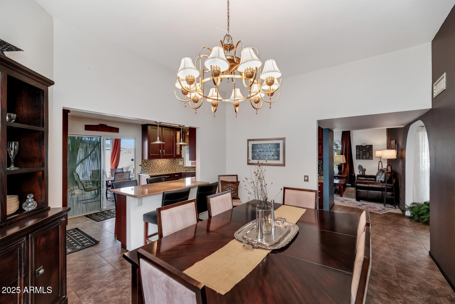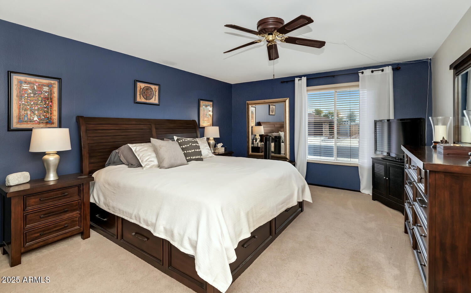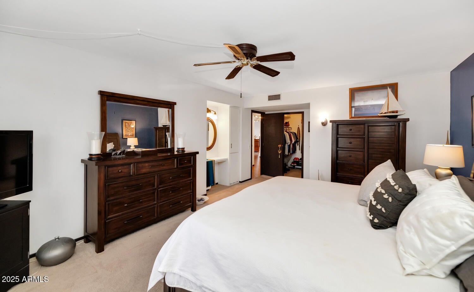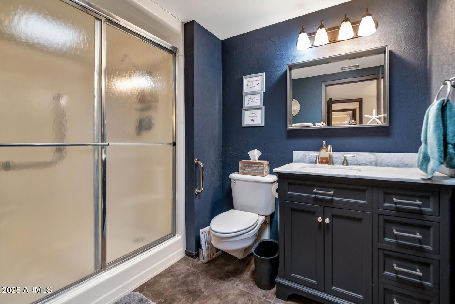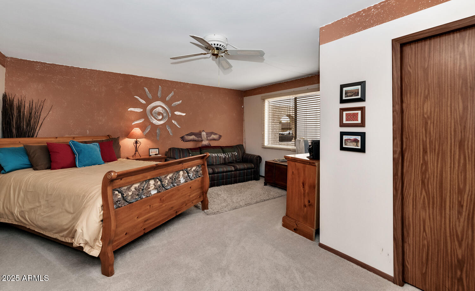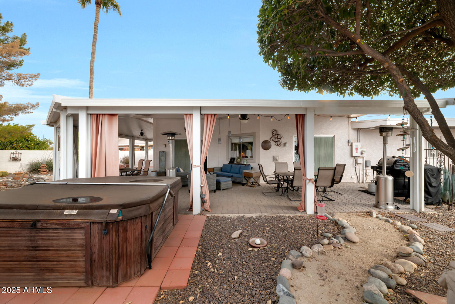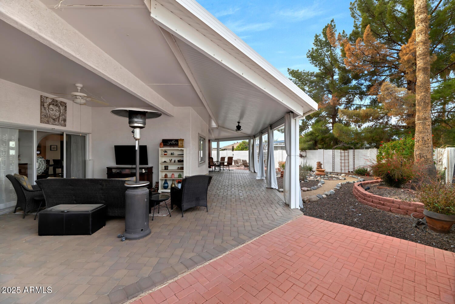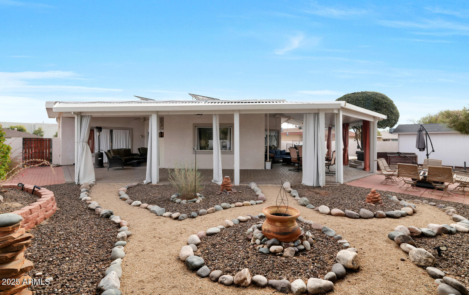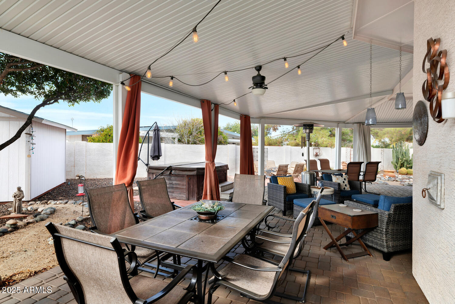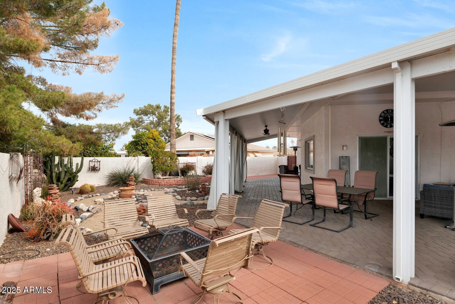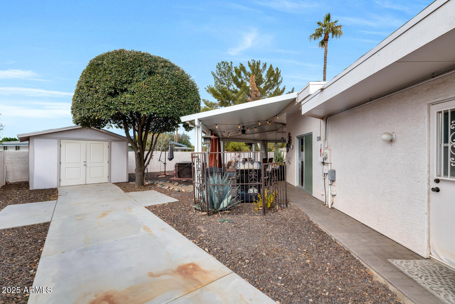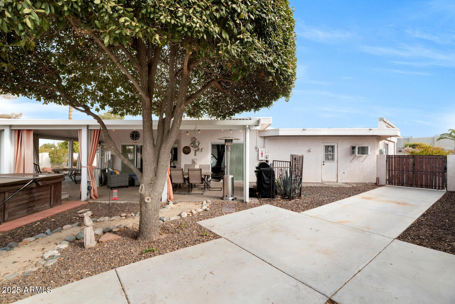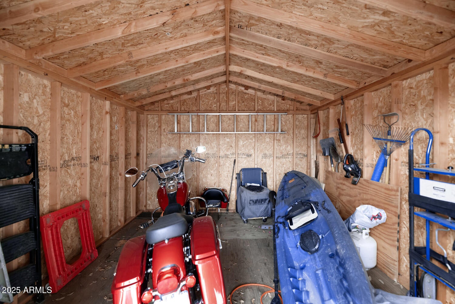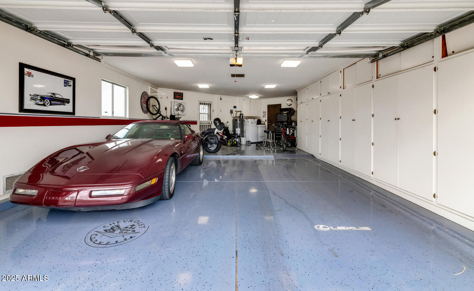- 2 Beds
- 2 Baths
- 1,960 Sqft
- .23 Acres
16832 N Pine Valley Drive
Gorgeous H105 Floor Plan located in the heart of Sun City Phase 2. This incredible property is providing 1960 sqf., 2 Beds. 2 Baths with a great layout that is perfect for entertaining. This lovely property has an updated kitchen, tile in all the right places. The HVAC & Roof updated 2023. There is a an incredible extended covered outdoor patio space with pavers and stucco block wall. There is also an above ground spa that conveys with property & will provide great relaxation for our beautiful AZ nights, The garage has extended spaces for toys/tool bench area with epoxy flooring and updated LED lighting. If that's not enough there is also additional 12' x 12' storage on the property as well, accessible via double gate. Stop by and see this lovely estate before it's gone
Essential Information
- MLS® #6811926
- Price$410,000
- Bedrooms2
- Bathrooms2.00
- Square Footage1,960
- Acres0.23
- Year Built1974
- TypeResidential
- Sub-TypeSingle Family Residence
- StyleRanch
- StatusActive
Community Information
- Address16832 N Pine Valley Drive
- SubdivisionSUN CITY 31A
- CitySun City
- CountyMaricopa
- StateAZ
- Zip Code85351
Amenities
- UtilitiesAPS
- Parking Spaces2
- # of Garages2
- PoolNone
Amenities
Pickleball, Community Spa, Community Spa Htd, Community Pool Htd, Community Pool, Community Media Room, Golf, Tennis Court(s), Racquetball, Biking/Walking Path, Clubhouse, Fitness Center
Parking
Extended Length Garage, Attch'd Gar Cabinets
Interior
- HeatingElectric
- CoolingCentral Air
- FireplacesNone
- # of Stories1
Interior Features
Breakfast Bar, No Interior Steps, Pantry, 3/4 Bath Master Bdrm
Exterior
- Exterior FeaturesStorage
- WindowsSkylight(s)
- RoofBuilt-Up
- ConstructionWood Frame, Painted
Lot Description
Desert Back, Desert Front, Gravel/Stone Front, Gravel/Stone Back
School Information
- DistrictAdult
- ElementaryAdult
- MiddleAdult
- HighAdult
Listing Details
- OfficeColdwell Banker Realty
Price Change History for 16832 N Pine Valley Drive, Sun City, AZ (MLS® #6811926)
| Date | Details | Change |
|---|---|---|
| Price Reduced from $414,000 to $410,000 | ||
| Price Reduced from $419,000 to $414,000 |
Coldwell Banker Realty.
![]() Information Deemed Reliable But Not Guaranteed. All information should be verified by the recipient and none is guaranteed as accurate by ARMLS. ARMLS Logo indicates that a property listed by a real estate brokerage other than Launch Real Estate LLC. Copyright 2025 Arizona Regional Multiple Listing Service, Inc. All rights reserved.
Information Deemed Reliable But Not Guaranteed. All information should be verified by the recipient and none is guaranteed as accurate by ARMLS. ARMLS Logo indicates that a property listed by a real estate brokerage other than Launch Real Estate LLC. Copyright 2025 Arizona Regional Multiple Listing Service, Inc. All rights reserved.
Listing information last updated on June 21st, 2025 at 4:30am MST.



