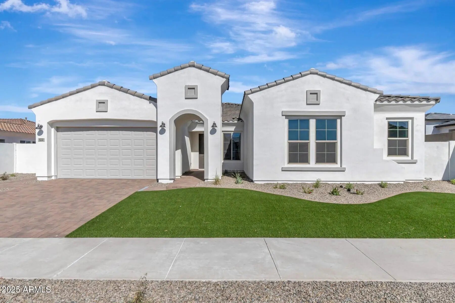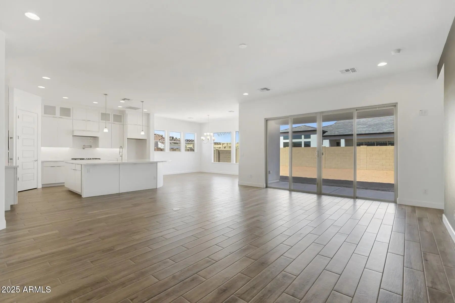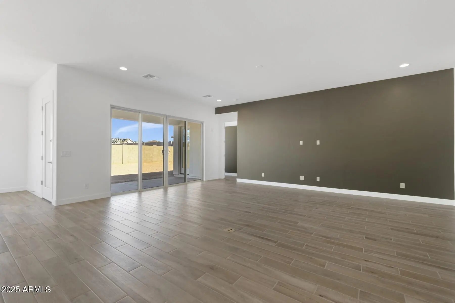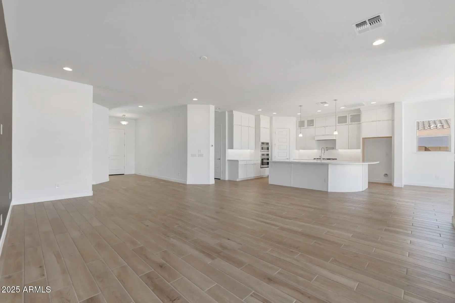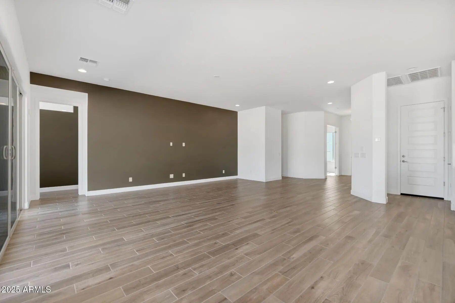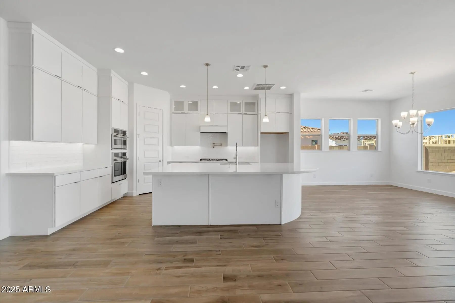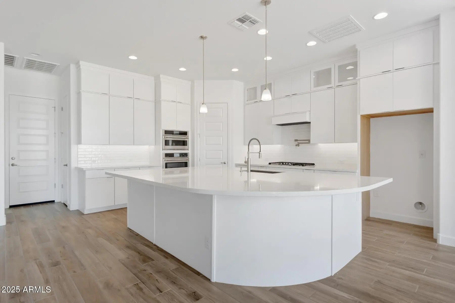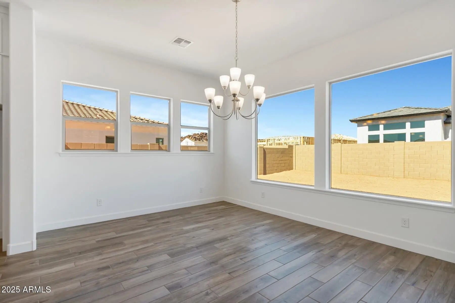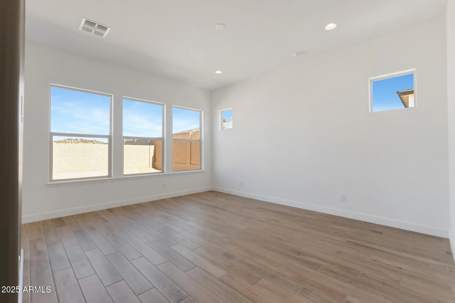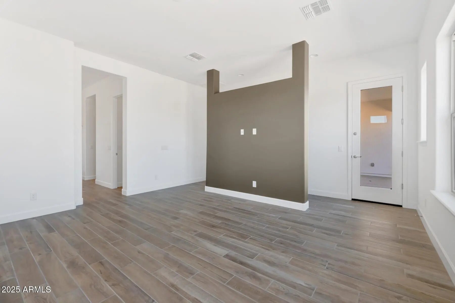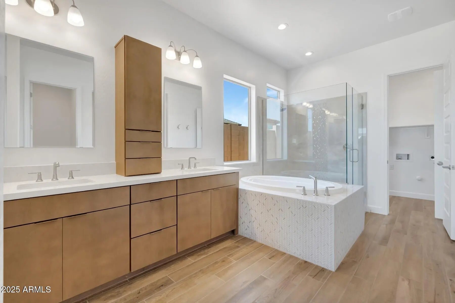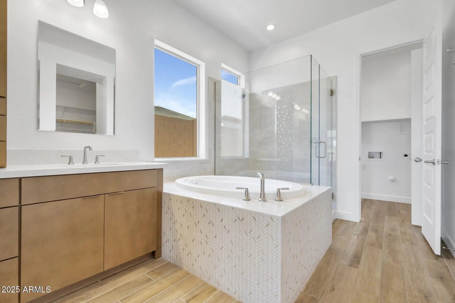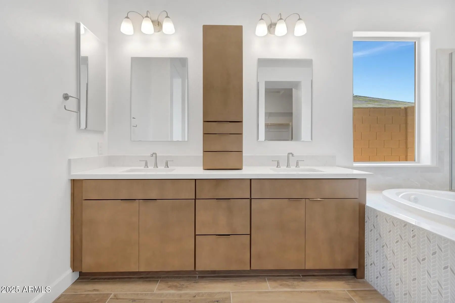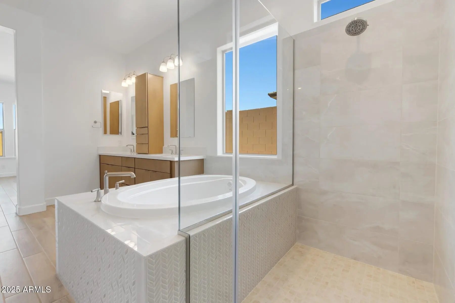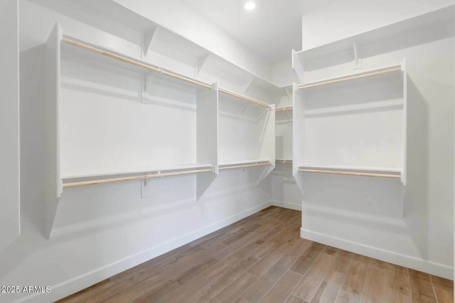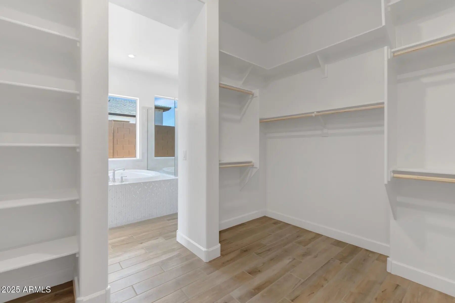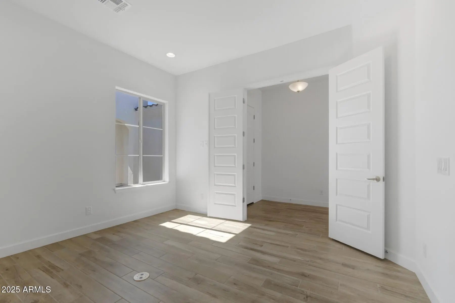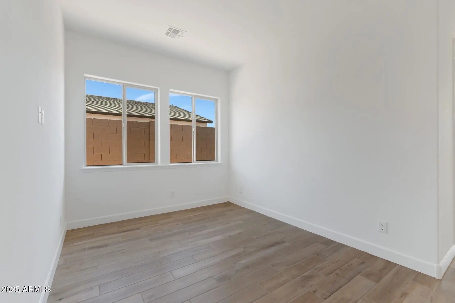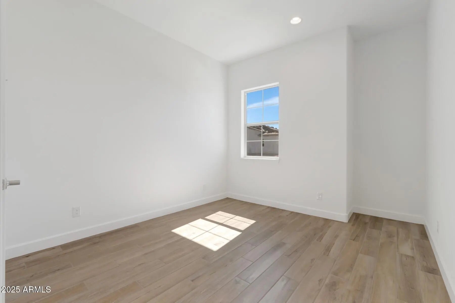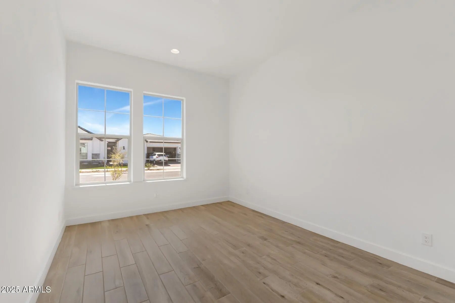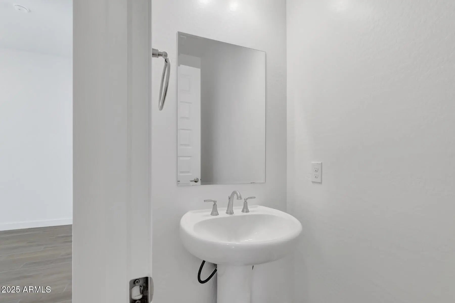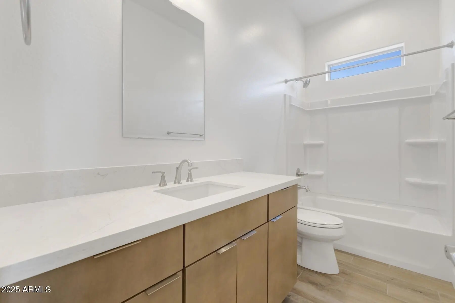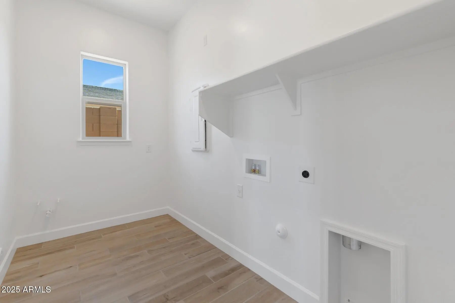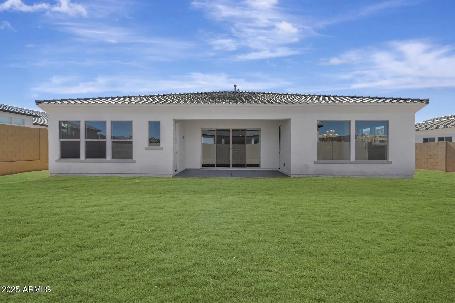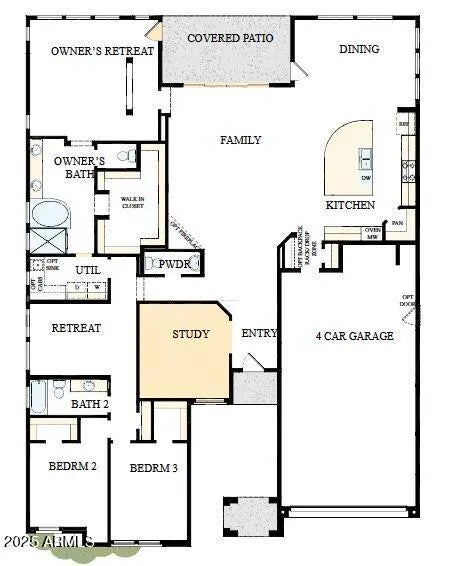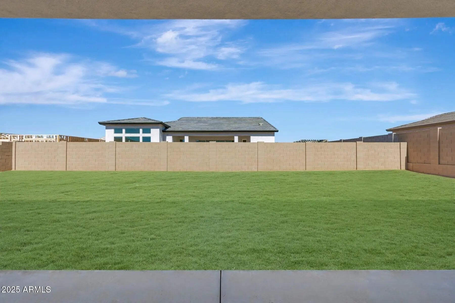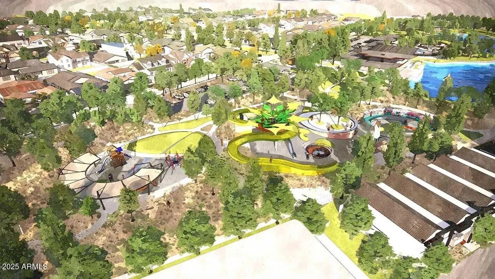- 3 Beds
- 3 Baths
- 2,780 Sqft
- ¼ Acres
1032 W J Waltz Way
Large 10,878 sf site with a North backyard near a beautiful park. 3 BR, 2.5 baths, enclosed office, retreat, Gourmet Kitchen with 2-tone stacked cabinets and many extras including spice pullout, roll-outs and glass-door cabinets. Quartz countertops throughout home. Family room with 12 sgd. Owner's retreat has a door to your patio. The bath has a designer tiled shower and tub and the vanity has a Linen tower and drawers. A door from the Owner's bath leads directly to the Utility room for convenience. Matching wood-plank tile throughout the home with NO carpet. 4-car garage with a garage service door and a pavered trash pad and walkway on the side of the home that matches your pavered driveway and finished front yard landscape including artificial turf. 2x6 construction
Essential Information
- MLS® #6813030
- Price$801,637
- Bedrooms3
- Bathrooms3.00
- Square Footage2,780
- Acres0.25
- Year Built2025
- TypeResidential
- Sub-TypeSingle Family Residence
- StyleRanch
- StatusActive
Community Information
- Address1032 W J Waltz Way
- CityApache Junction
- CountyPinal
- StateAZ
- Zip Code85120
Subdivision
BLOSSOM ROCK PHASE 1 2022084918
Amenities
- UtilitiesSRP, SW Gas
- Parking Spaces4
- # of Garages4
- ViewMountain(s)
- PoolNone
Amenities
Playground, Biking/Walking Path
Parking
Garage Door Opener, Direct Access
Interior
- AppliancesGas Cooktop
- # of Stories1
Interior Features
High Speed Internet, Double Vanity, Eat-in Kitchen, Breakfast Bar, 9+ Flat Ceilings, No Interior Steps, Kitchen Island, Pantry, Full Bth Master Bdrm, Separate Shwr & Tub
Heating
ENERGY STAR Qualified Equipment, Electric
Cooling
Central Air, Ceiling Fan(s), ENERGY STAR Qualified Equipment, Programmable Thmstat
Exterior
- RoofTile
- ConstructionStucco, Wood Frame, Painted
Exterior Features
Covered Patio(s), Patio, Pvt Yrd(s)Crtyrd(s)
Lot Description
Sprinklers In Front, Dirt Back, Auto Timer H2O Front, Natural Desert Front
Windows
Low-Emissivity Windows, Dual Pane, ENERGY STAR Qualified Windows, Vinyl Frame
School Information
- MiddleCactus Canyon Junior High
- HighApache Junction High School
District
Apache Junction Unified District
Elementary
Peralta Trail Elementary School
Listing Details
- OfficeDavid Weekley Homes
David Weekley Homes.
![]() Information Deemed Reliable But Not Guaranteed. All information should be verified by the recipient and none is guaranteed as accurate by ARMLS. ARMLS Logo indicates that a property listed by a real estate brokerage other than Launch Real Estate LLC. Copyright 2025 Arizona Regional Multiple Listing Service, Inc. All rights reserved.
Information Deemed Reliable But Not Guaranteed. All information should be verified by the recipient and none is guaranteed as accurate by ARMLS. ARMLS Logo indicates that a property listed by a real estate brokerage other than Launch Real Estate LLC. Copyright 2025 Arizona Regional Multiple Listing Service, Inc. All rights reserved.
Listing information last updated on November 3rd, 2025 at 9:48pm MST.



