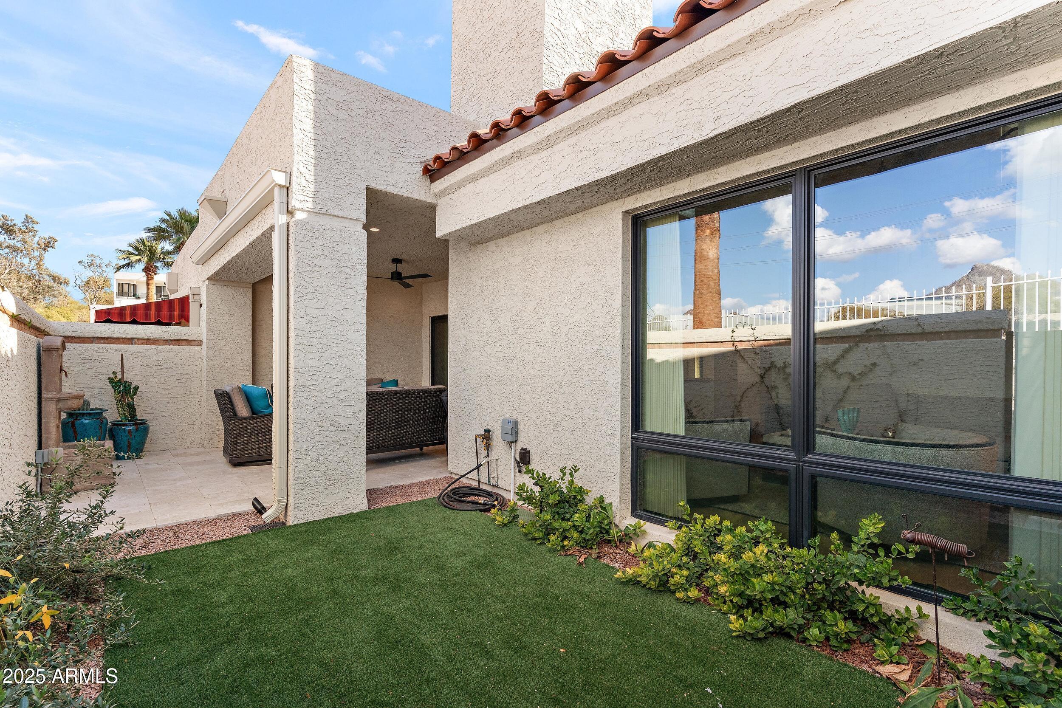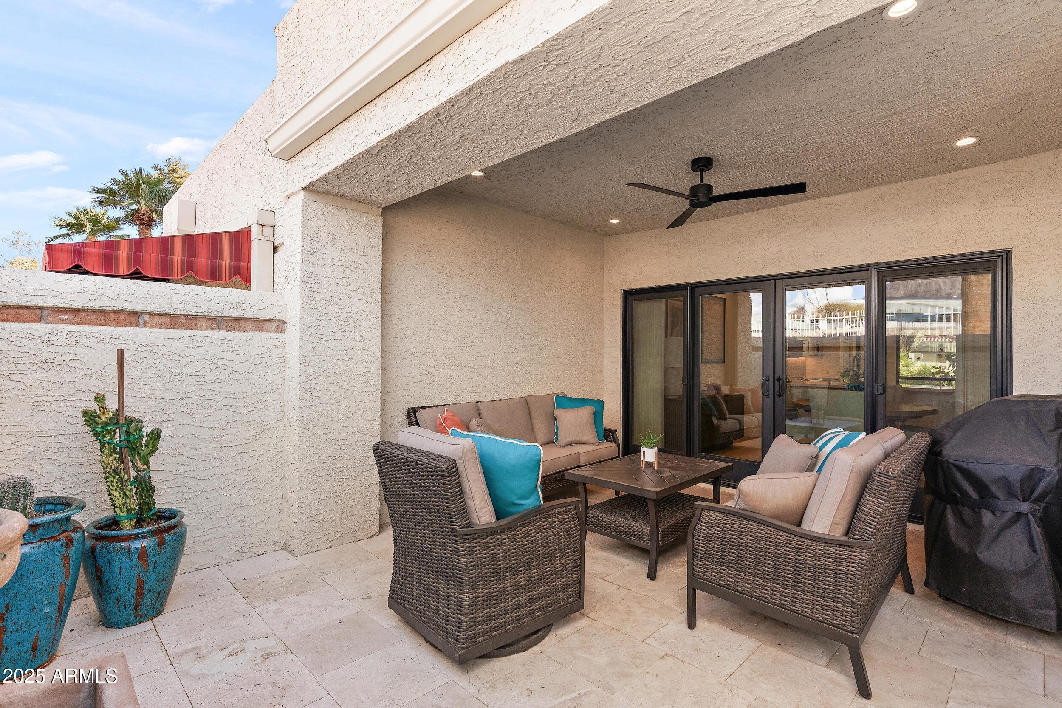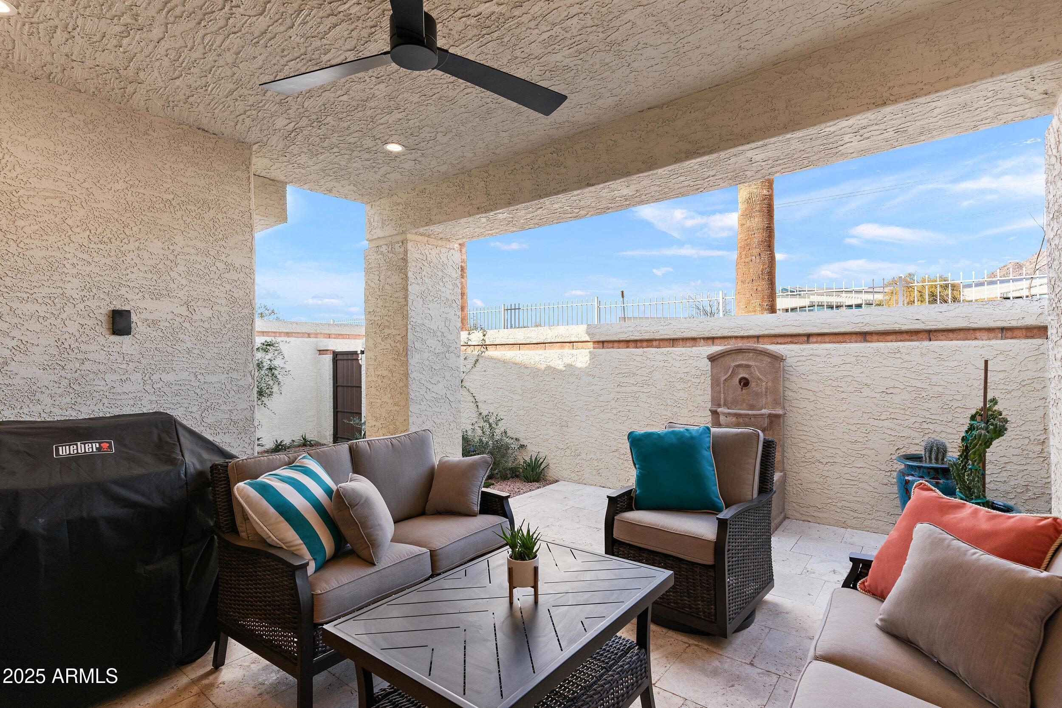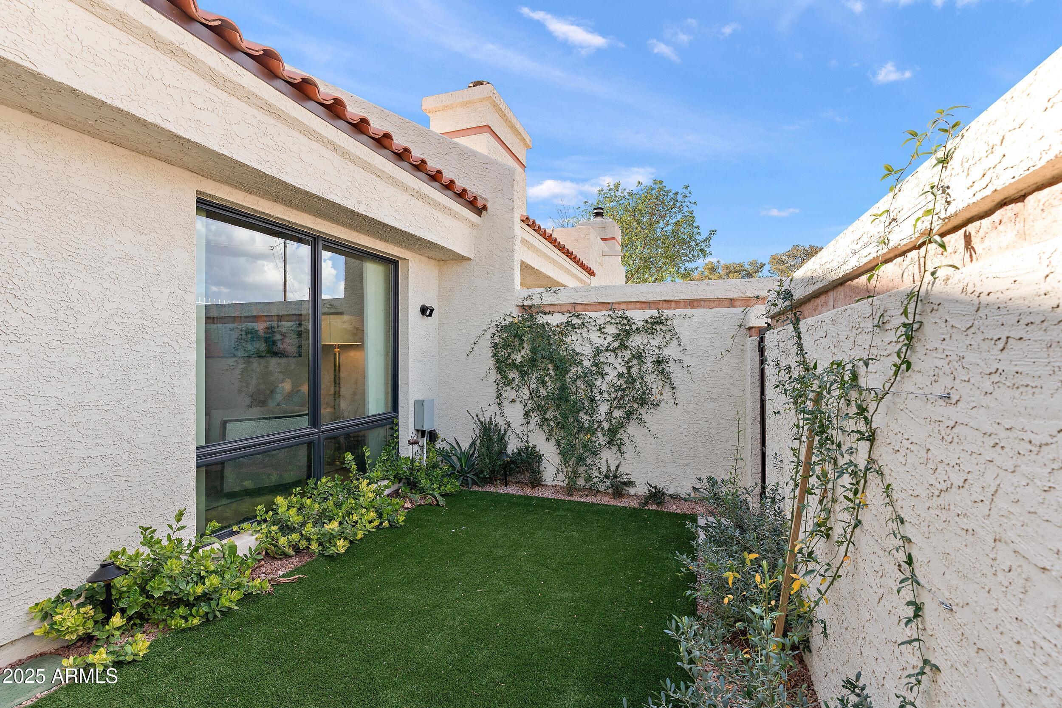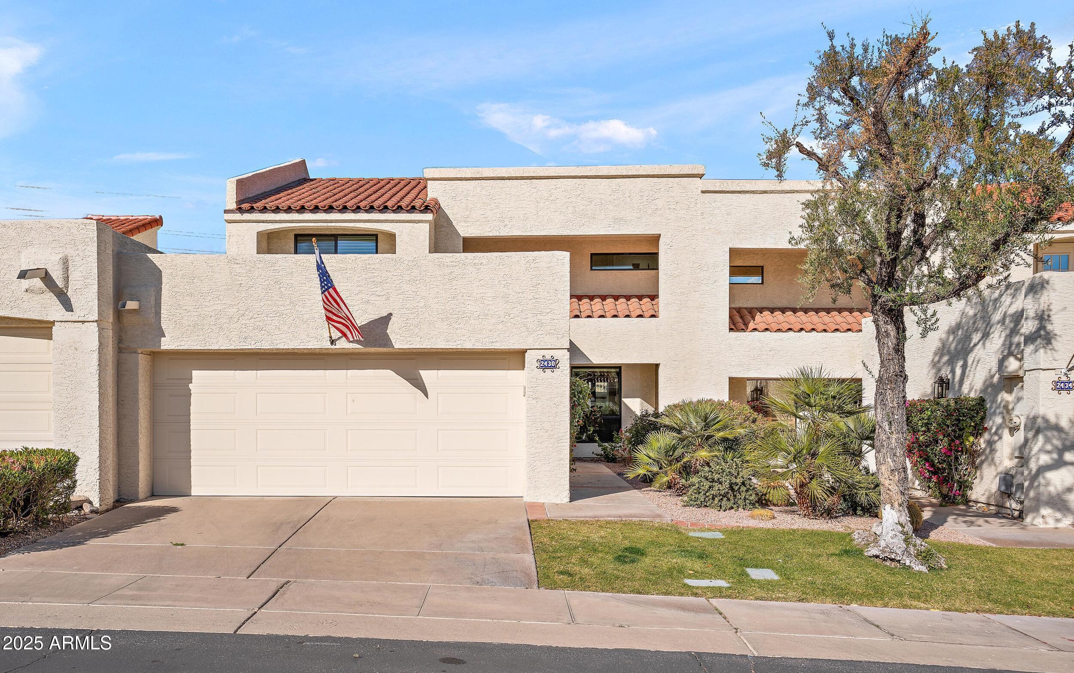- 2 Beds
- 2 Baths
- 1,789 Sqft
- .07 Acres
2430 E Palo Verde Drive
Biltmore townhouse transformed through meticulous renovation. Taken down to the studs, raising ceilings, enlarged openings to maximize natural light. Walls & ceilings insulated w open & closed cell foam for thermal efficiency. All windows & doors replaced w Milguard C650. Upgraded w solar power, water filtration t/o, 2 HVACs. Beautiful shaker cabinets, Quartzite counters, GE appliances, Kohler fixtures, w hand painted tiles in kitchen. Soaring ceilings in living room w/ metal fireplace surround. Custom wrought iron banister w hand painted tile accents leads to Primary suite w spacious bath, walk in closet, plus laundry room & office nook. Lush backyard w turf lawn, charming fountain, new lighting & drip system. This property was carefully designed blending luxury w modern technology
Essential Information
- MLS® #6813407
- Price$895,000
- Bedrooms2
- Bathrooms2.00
- Square Footage1,789
- Acres0.07
- Year Built1981
- TypeResidential
- Sub-TypeTownhouse
- StyleContemporary
- StatusActive
Community Information
- Address2430 E Palo Verde Drive
- SubdivisionHEIGHTS OF BILTMORE
- CityPhoenix
- CountyMaricopa
- StateAZ
- Zip Code85016
Amenities
- UtilitiesSRP
- Parking Spaces4
- # of Garages2
- PoolNone
Amenities
Community Spa Htd, Community Pool Htd, Guarded Entry, Biking/Walking Path
Parking
Garage Door Opener, Electric Vehicle Charging Station(s)
Interior
- HeatingElectric
- CoolingCentral Air, Ceiling Fan(s)
- FireplaceYes
- Fireplaces1 Fireplace, Living Room
- # of Stories2
Interior Features
High Speed Internet, Smart Home, Granite Counters, Double Vanity, Upstairs, Eat-in Kitchen, Breakfast Bar, Vaulted Ceiling(s), Full Bth Master Bdrm
Exterior
- RoofTile, Built-Up
- ConstructionStucco, Wood Frame, Painted
Lot Description
Synthetic Grass Back, Auto Timer H2O Front, Auto Timer H2O Back
Windows
Dual Pane, ENERGY STAR Qualified Windows
School Information
- ElementaryMadison #1 Elementary School
- MiddleMadison Meadows School
- HighCamelback High School
District
Phoenix Union High School District
Listing Details
- OfficeRETSY
Price Change History for 2430 E Palo Verde Drive, Phoenix, AZ (MLS® #6813407)
| Date | Details | Change |
|---|---|---|
| Price Reduced from $925,000 to $895,000 | ||
| Price Reduced from $995,000 to $925,000 |
RETSY.
![]() Information Deemed Reliable But Not Guaranteed. All information should be verified by the recipient and none is guaranteed as accurate by ARMLS. ARMLS Logo indicates that a property listed by a real estate brokerage other than Launch Real Estate LLC. Copyright 2025 Arizona Regional Multiple Listing Service, Inc. All rights reserved.
Information Deemed Reliable But Not Guaranteed. All information should be verified by the recipient and none is guaranteed as accurate by ARMLS. ARMLS Logo indicates that a property listed by a real estate brokerage other than Launch Real Estate LLC. Copyright 2025 Arizona Regional Multiple Listing Service, Inc. All rights reserved.
Listing information last updated on May 12th, 2025 at 12:35am MST.

































