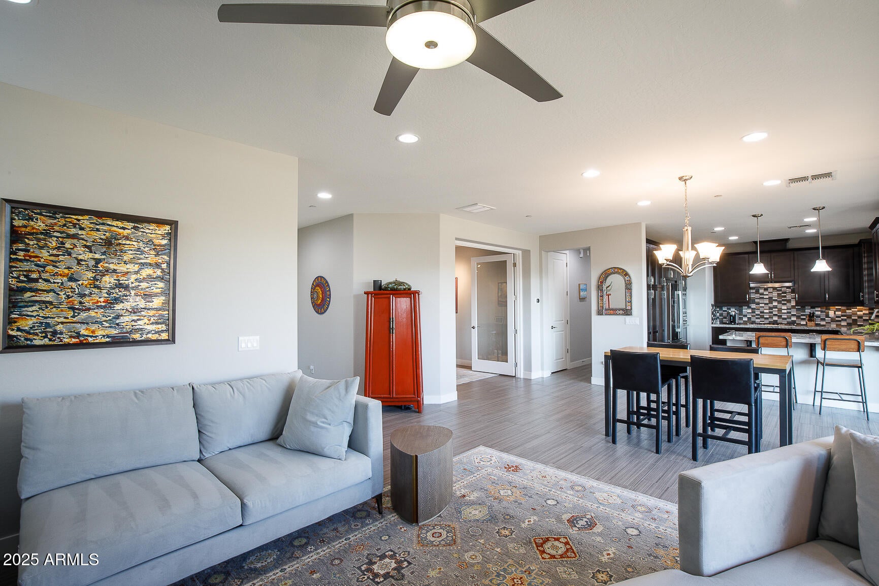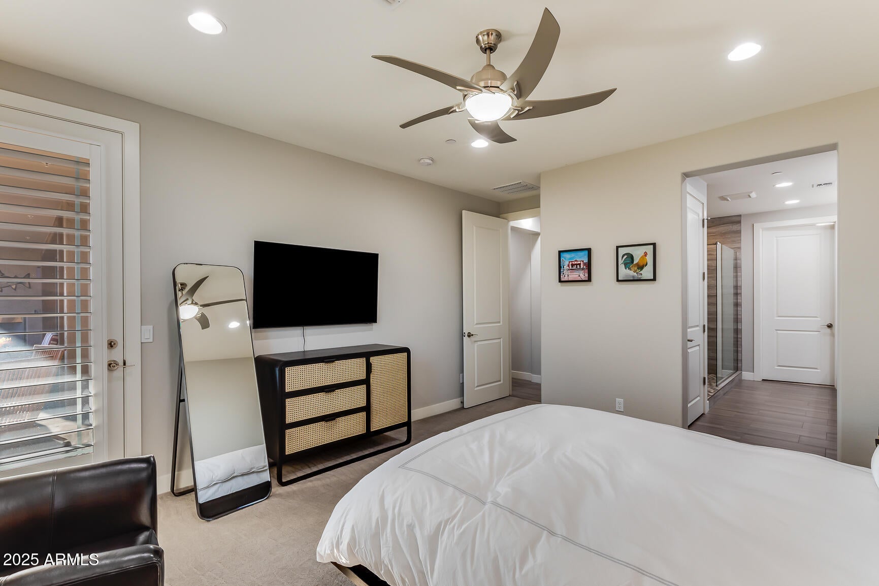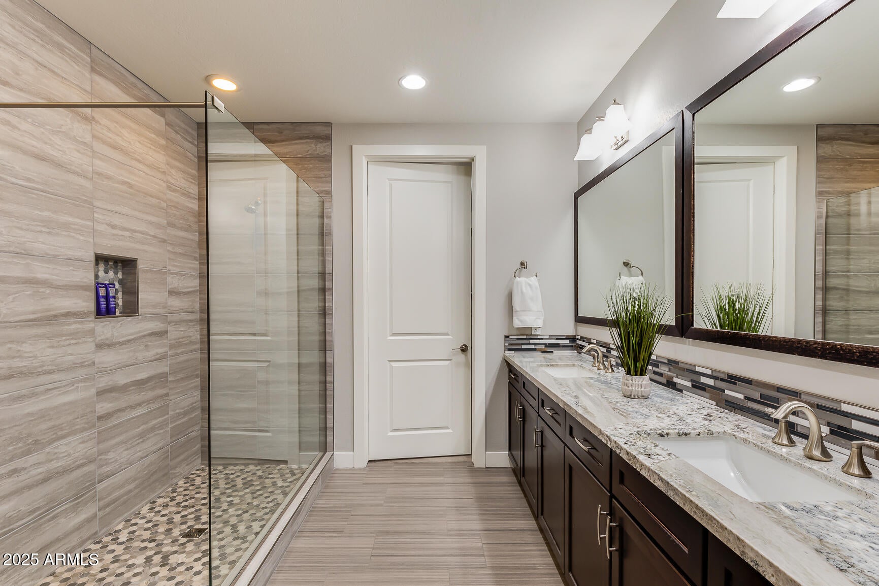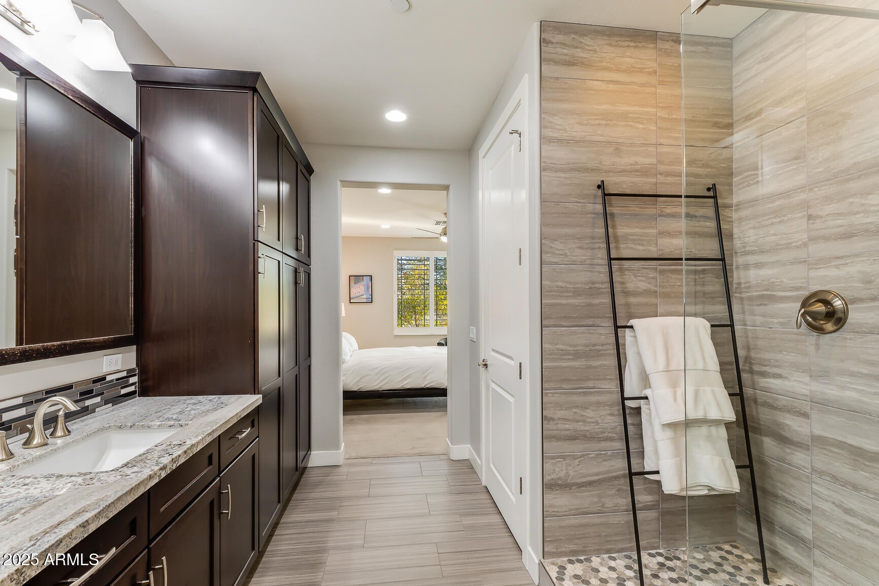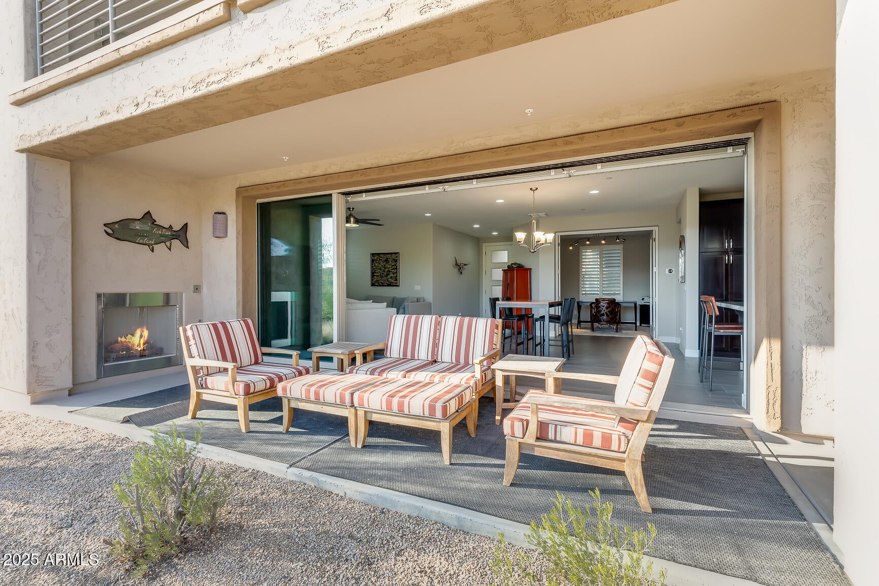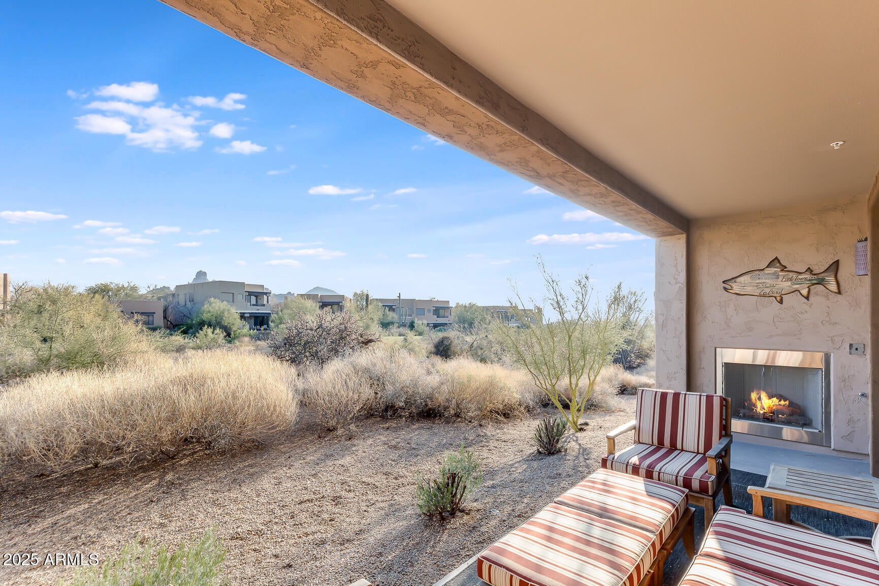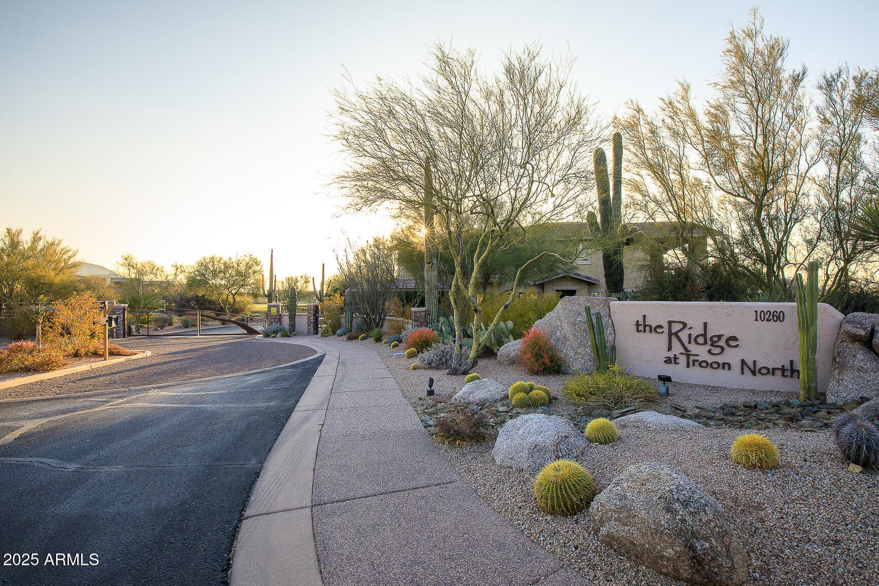- 2 Beds
- 2 Baths
- 1,723 Sqft
- .04 Acres
10260 E White Feather Lane (unit 1038)
Check out this spacious one story floor plan with 2 bedrooms, 2 bathrooms, Den, a 2 car tandem garage on a golf course lot with mountain views!!! The great room features expansive multi-slide patio doors that seamlessly open to the extended covered patio with a fireplace, creating a true indoor/outdoor living experience. The gorgeous kitchen features a cozy eat-in area, abundant shaker-style cabinetry, a stylish tile backsplash, and a huge granite island. A large den with double-door entry provides the perfect space for a home office or library. The large master suite boasts a private backyard exit, a walk-in closet designed by ''classy closets'', a spa-like en-suite bathroom. A Perfect lock and leave property! heated spa, sparkling pool and work out facility. Walking distance to the Troon North golf course & restaurant... this is an amazing home and can be purchased "turn key", just ask the listing agent for details!
Essential Information
- MLS® #6813721
- Price$875,000
- Bedrooms2
- Bathrooms2.00
- Square Footage1,723
- Acres0.04
- Year Built2016
- TypeResidential
- Sub-TypeTownhouse
- StatusActive
Community Information
- CityScottsdale
- CountyMaricopa
- StateAZ
- Zip Code85262
Address
10260 E White Feather Lane (unit 1038)
Subdivision
RIDGE AT TROON NORTH CONDOMINIUM AMD
Amenities
- UtilitiesAPS,SW Gas3
- Parking Spaces4
- # of Garages2
- ViewMountain(s)
- PoolNone
Amenities
Golf, Gated, Community Spa, Community Spa Htd, Community Pool Htd, Community Pool, Tennis Court(s), Biking/Walking Path, Fitness Center
Parking
Garage Door Opener, Direct Access
Interior
- HeatingElectric
- CoolingCentral Air, Ceiling Fan(s)
- FireplaceYes
- Fireplaces1 Fireplace, Gas
- # of Stories2
Interior Features
High Speed Internet, Double Vanity, Eat-in Kitchen, Breakfast Bar, 9+ Flat Ceilings, Pantry, Full Bth Master Bdrm
Exterior
- Exterior FeaturesOther
- RoofTile, Concrete
- ConstructionStucco, Wood Frame, Painted
Lot Description
Desert Back, Desert Front, On Golf Course, Natural Desert Back, Natural Desert Front
School Information
- DistrictCave Creek Unified District
- ElementaryDesert Sun Academy
- MiddleSonoran Trails Middle School
- HighCactus Shadows High School
Listing Details
- OfficeeXp Realty
eXp Realty.
![]() Information Deemed Reliable But Not Guaranteed. All information should be verified by the recipient and none is guaranteed as accurate by ARMLS. ARMLS Logo indicates that a property listed by a real estate brokerage other than Launch Real Estate LLC. Copyright 2025 Arizona Regional Multiple Listing Service, Inc. All rights reserved.
Information Deemed Reliable But Not Guaranteed. All information should be verified by the recipient and none is guaranteed as accurate by ARMLS. ARMLS Logo indicates that a property listed by a real estate brokerage other than Launch Real Estate LLC. Copyright 2025 Arizona Regional Multiple Listing Service, Inc. All rights reserved.
Listing information last updated on June 22nd, 2025 at 6:15am MST.








