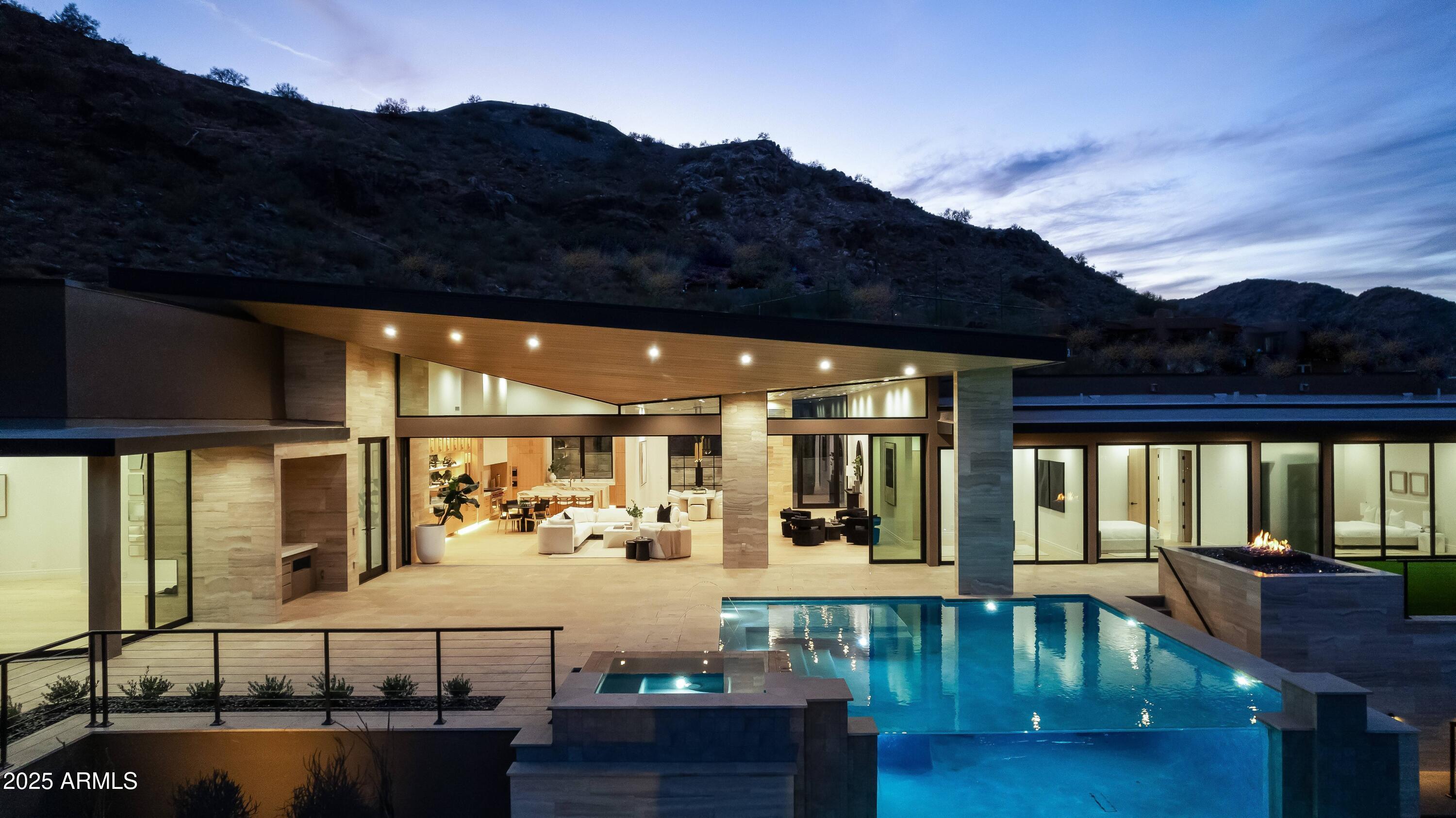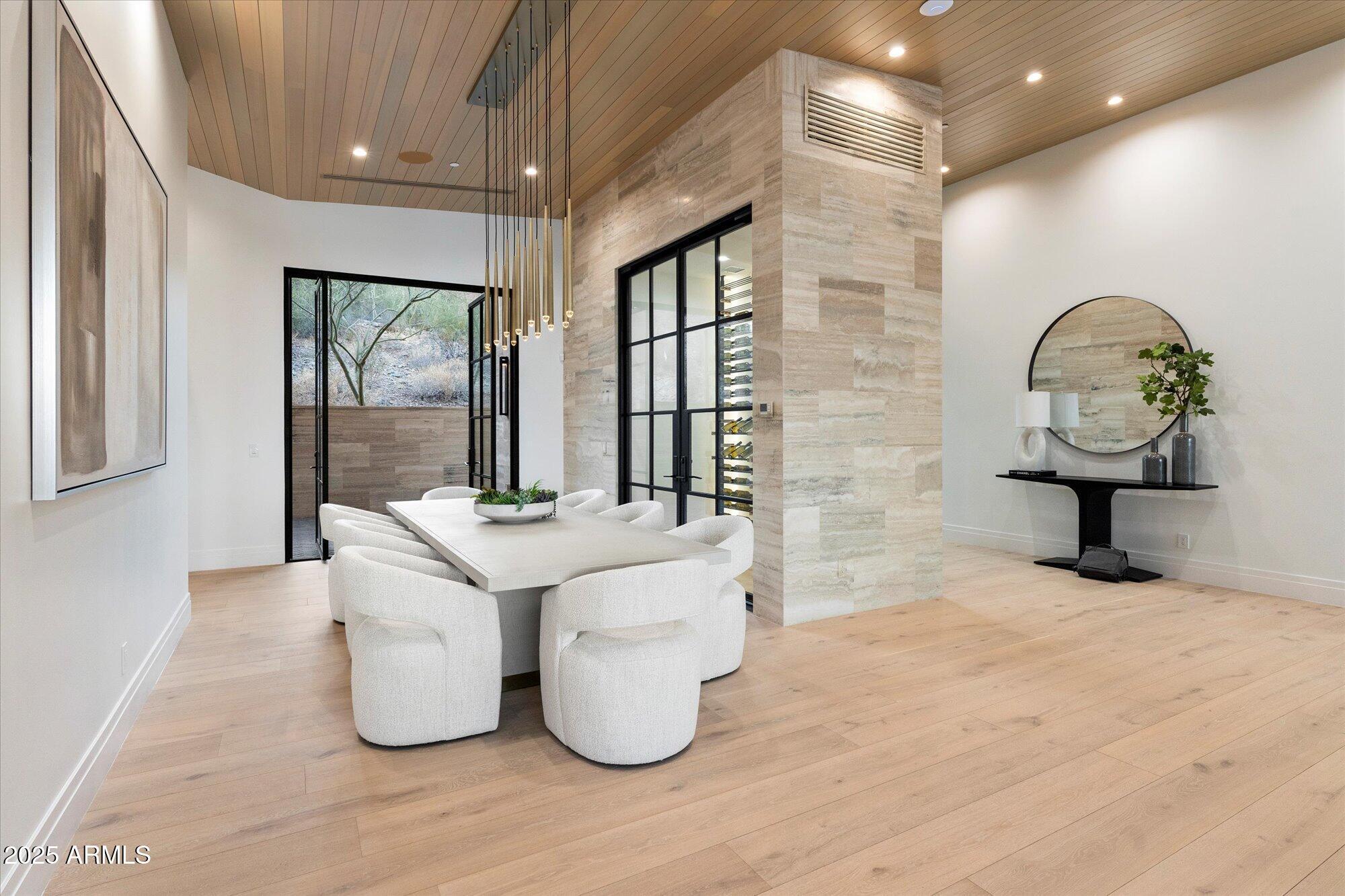- 5 Beds
- 8 Baths
- 8,964 Sqft
- 1.3 Acres
6516 E Meadowlark Lane
This stately, newly completed residence just received Certificate of Occupancy after 4 years of construction! This architecturally significant, meticulously designed floorplan with NO INTERIOR STEPS, offers views from every room and a one-of-a-kind custom ceiling & roof. The main living spaces were built for views and the motorized 24ft glass wall opens to over 4,000 sqft of outdoor entertainment space, large yard, see through glass infinity edge pool, and a gentle sloping street & driveway below. The sprawling primary suite, 2 enormous closets, massive bathroom, huge gym, 2 separate offices, plus 3 large guest en-suites, oversized 4 car garage, plus a separate Guest House | 3 Car Collector's Garage all designed with views & functionality in mind. This estate is a true experience.
Essential Information
- MLS® #6816294
- Price$15,500,000
- Bedrooms5
- Bathrooms8.00
- Square Footage8,964
- Acres1.30
- Year Built2025
- TypeResidential
- Sub-TypeSingle Family Residence
- StatusActive
Community Information
- Address6516 E Meadowlark Lane
- SubdivisionHUMMINGBIRD VISTA
- CityParadise Valley
- CountyMaricopa
- StateAZ
- Zip Code85253
Amenities
- UtilitiesAPS
- Parking Spaces14
- ParkingDirect Access
- # of Garages8
- ViewCity Lights, Mountain(s)
- Has PoolYes
- PoolPrivate
Interior
- HeatingElectric, Natural Gas
- CoolingCentral Air
- FireplaceYes
- # of Stories1
Interior Features
Eat-in Kitchen, Breakfast Bar, Kitchen Island, Pantry, Double Vanity, Full Bth Master Bdrm, Separate Shwr & Tub
Fireplaces
3+ Fireplace, Exterior Fireplace, Fire Pit, Living Room, Master Bedroom, Gas
Exterior
- RoofBuilt-Up, Foam, Metal
Lot Description
Sprinklers In Front, Corner Lot, Desert Back, Desert Front, Cul-De-Sac, Synthetic Grass Back, Auto Timer H2O Front, Irrigation Front
Construction
Stucco, Wood Frame, Stone, Block
School Information
- DistrictScottsdale Unified District
- ElementaryKiva Elementary School
- MiddleMohave Middle School
- HighSaguaro High School
Listing Details
- OfficeRealty ONE Group
Price Change History for 6516 E Meadowlark Lane, Paradise Valley, AZ (MLS® #6816294)
| Date | Details | Change |
|---|---|---|
| Price Reduced from $16,500,000 to $15,500,000 | ||
| Price Reduced from $16,999,888 to $16,500,000 | ||
| Price Reduced from $17,988,888 to $16,999,888 | ||
| Price Reduced from $18,888,888 to $17,988,888 |
Realty ONE Group.
![]() Information Deemed Reliable But Not Guaranteed. All information should be verified by the recipient and none is guaranteed as accurate by ARMLS. ARMLS Logo indicates that a property listed by a real estate brokerage other than Launch Real Estate LLC. Copyright 2025 Arizona Regional Multiple Listing Service, Inc. All rights reserved.
Information Deemed Reliable But Not Guaranteed. All information should be verified by the recipient and none is guaranteed as accurate by ARMLS. ARMLS Logo indicates that a property listed by a real estate brokerage other than Launch Real Estate LLC. Copyright 2025 Arizona Regional Multiple Listing Service, Inc. All rights reserved.
Listing information last updated on May 8th, 2025 at 10:45pm MST.

































