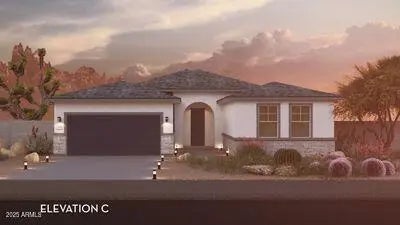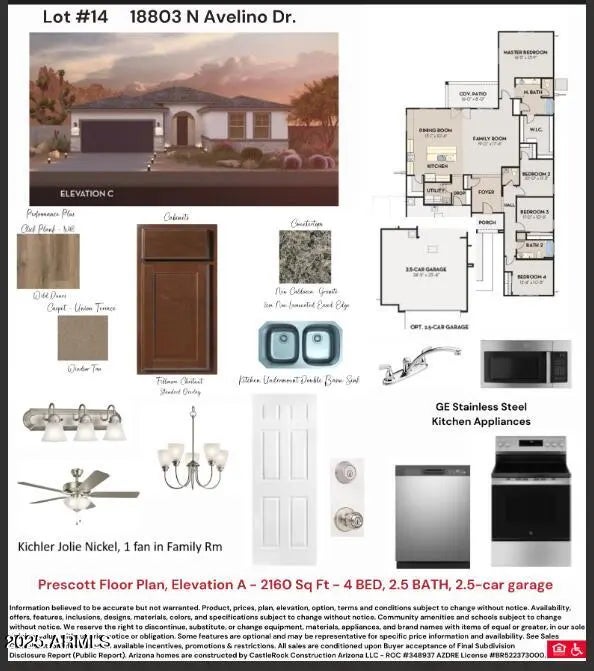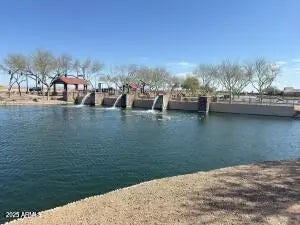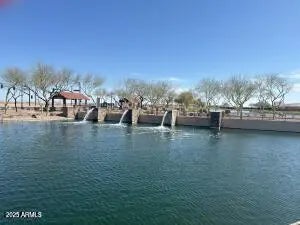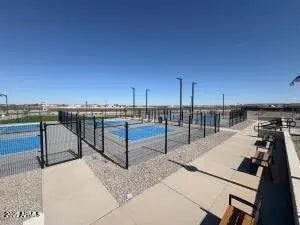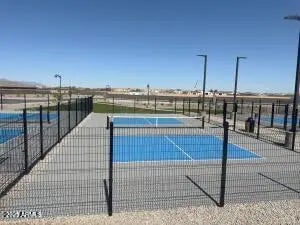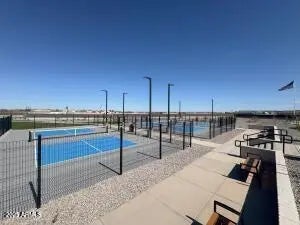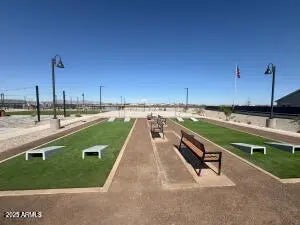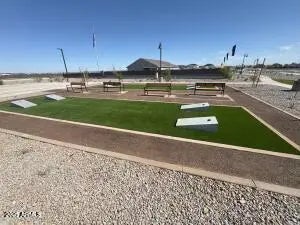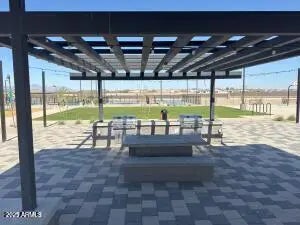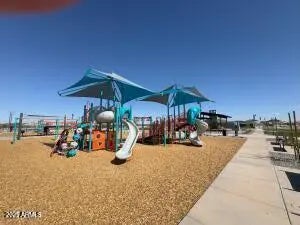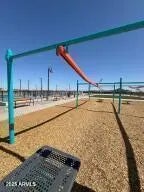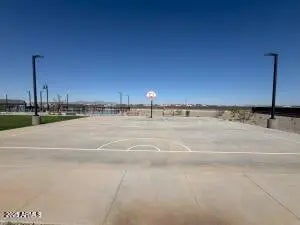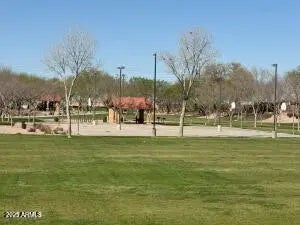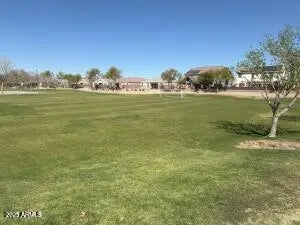- 4 Beds
- 4 Baths
- 2,160 Sqft
- .18 Acres
18803 N Avelino Drive
This beautiful home in Rancho Mirage offers a large lot, 2160 sq. ft. of living space with 4 bedrooms, 2.5 bathrooms, and a 2-car garage. The kitchen features a spacious center island w/ breakfast bar, designer Chestnut cabinets, granite countertops, and a stainless double bowl sink, as well as Kichler designer lighting, GE Stainless appliances, pre plumb for water softener, and more! The primary bath is joined by a generous walk-in closet and features double sinks and separate tub & shower. Additional upgrades include luxury vinyl plank flooring in the common living and wet areas. HOA includes pickleball, basketball, soccer, corn hole, playgrounds, BBQ grills w/ ramada and picnic areas, lake w/ doc, walking and bike paths.
Essential Information
- MLS® #6817548
- Price$399,990
- Bedrooms4
- Bathrooms4.00
- Square Footage2,160
- Acres0.18
- Year Built2025
- TypeResidential
- Sub-TypeSingle Family Residence
- StyleRanch
- StatusActive
Community Information
- Address18803 N Avelino Drive
- SubdivisionRANCHO MIRAGE ESTATES
- CityMaricopa
- CountyPinal
- StateAZ
- Zip Code85138
Amenities
- UtilitiesSW Gas, Oth Elec (See Rmrks)
- Parking Spaces4
- ParkingGarage Door Opener
- # of Garages2
- PoolNone
Amenities
Pickleball, Lake, Playground, Biking/Walking Path
Interior
- HeatingNatural Gas
- # of Stories1
Interior Features
Walk-in Pantry, High Speed Internet, Granite Counters, Double Vanity, Breakfast Bar, 9+ Flat Ceilings, Kitchen Island, Full Bth Master Bdrm, Separate Shwr & Tub
Appliances
Built-in Microwave, Dishwasher, Disposal, Electric Cooktop
Cooling
HVAC SEER Rating, Central Air, Ceiling Fan(s), Programmable Thmstat
Exterior
- RoofTile, Concrete
Lot Description
Sprinklers In Front, Desert Front, Cul-De-Sac, Dirt Back, Auto Timer H2O Front
Windows
Low-Emissivity Windows, Dual Pane, Vinyl Frame
Construction
Stucco, Wood Frame, Painted, Block
School Information
- ElementarySanta Cruz Elementary School
- MiddleDesert Wind Middle School
- HighDesert Sunrise High School
District
Maricopa Unified School District
Listing Details
- OfficeCastleRock Communities
Price Change History for 18803 N Avelino Drive, Maricopa, AZ (MLS® #6817548)
| Date | Details | Change |
|---|---|---|
| Price Reduced from $409,925 to $399,990 | ||
| Price Reduced from $474,925 to $409,925 |
CastleRock Communities.
![]() Information Deemed Reliable But Not Guaranteed. All information should be verified by the recipient and none is guaranteed as accurate by ARMLS. ARMLS Logo indicates that a property listed by a real estate brokerage other than Launch Real Estate LLC. Copyright 2026 Arizona Regional Multiple Listing Service, Inc. All rights reserved.
Information Deemed Reliable But Not Guaranteed. All information should be verified by the recipient and none is guaranteed as accurate by ARMLS. ARMLS Logo indicates that a property listed by a real estate brokerage other than Launch Real Estate LLC. Copyright 2026 Arizona Regional Multiple Listing Service, Inc. All rights reserved.
Listing information last updated on February 18th, 2026 at 4:28am MST.



