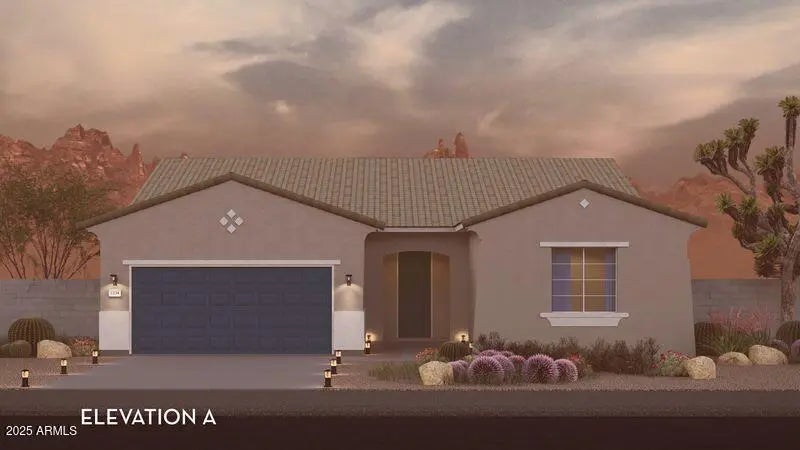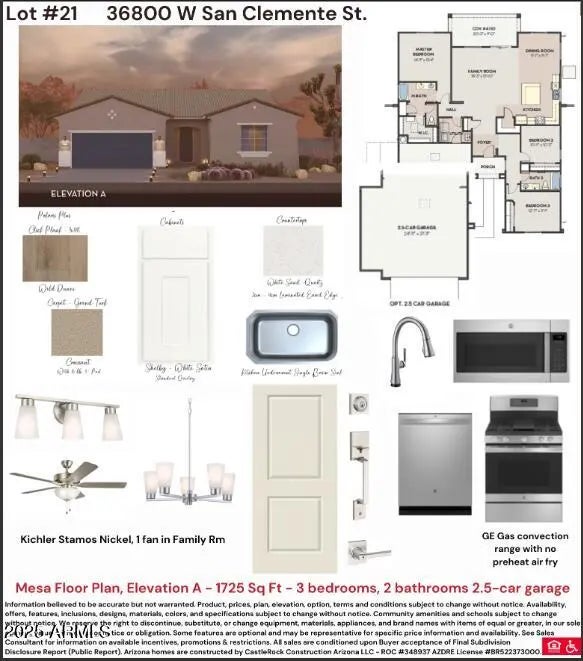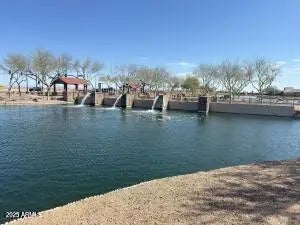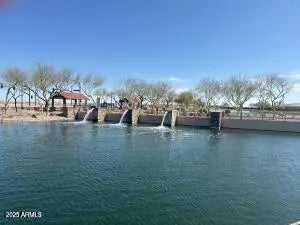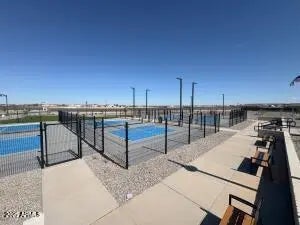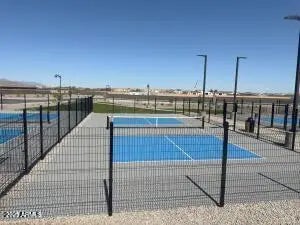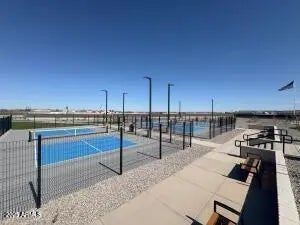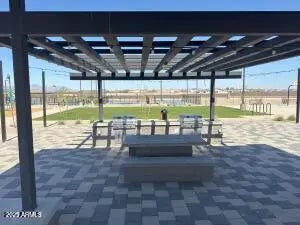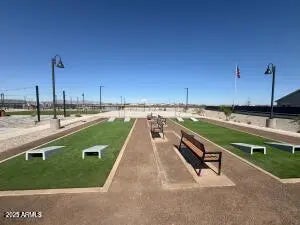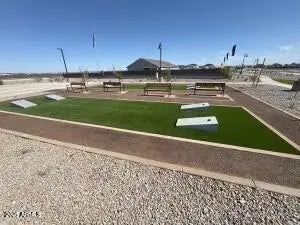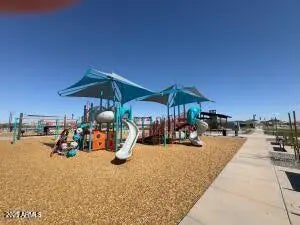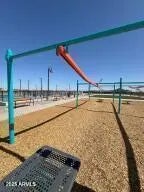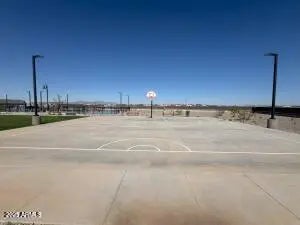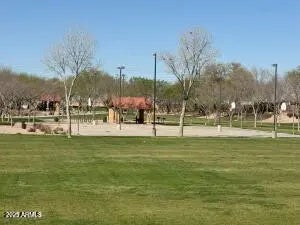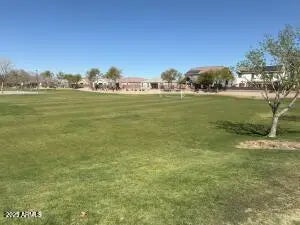- 3 Beds
- 2 Baths
- 1,725 Sqft
- .18 Acres
36800 W San Clemente Street
Welcome to this beautiful new home in Rancho Mirage Estates, a community known for large lots, RV garage options, and predominantly single-story homes. This 1,725 sq. ft. home features 3 bedrooms, 2 bathrooms, and a 2.5-car garage, with an open great-room design connecting the kitchen, dining, and family room—ideal for everyday living and entertaining. The kitchen includes a large island, Designer Shelby White cabinets, quartz countertops, luxury vinyl plank flooring, Kichler lighting, and GE stainless steel appliances with gas range. The primary suite offers double sinks and a super shower. Additional highlights include mini blinds and pre-plumbing for a water softener. Community amenities include pickleball, basketball, playgrounds, BBQ ramadas, and a lake with dock.
Essential Information
- MLS® #6817577
- Price$379,990
- Bedrooms3
- Bathrooms2.00
- Square Footage1,725
- Acres0.18
- Year Built2025
- TypeResidential
- Sub-TypeSingle Family Residence
- StyleRanch
- StatusActive
Community Information
- Address36800 W San Clemente Street
- SubdivisionRANCHO MIRAGE ESTATES
- CityMaricopa
- CountyPinal
- StateAZ
- Zip Code85138
Amenities
- UtilitiesSW Gas, Oth Elec (See Rmrks)
- Parking Spaces5
- ParkingGarage Door Opener
- # of Garages3
- PoolNone
Amenities
Pickleball, Lake, Playground, Biking/Walking Path
Interior
- HeatingNatural Gas
- # of Stories1
Interior Features
Non-laminate Counter, High Speed Internet, Double Vanity, Breakfast Bar, 9+ Flat Ceilings, No Interior Steps, Kitchen Island, Pantry, Full Bth Master Bdrm
Appliances
Gas Stub for Range, Built-in Microwave, Dishwasher, Disposal, Gas Range, Gas Oven, Gas Cooktop
Cooling
HVAC SEER Rating, Central Air, Ceiling Fan(s), Programmable Thmstat
Exterior
- RoofTile, Concrete
Lot Description
North/South Exposure, Sprinklers In Front, Desert Front, Dirt Back, Auto Timer H2O Front
Windows
Low-Emissivity Windows, Dual Pane, Vinyl Frame
Construction
Stucco, Wood Frame, Painted, Block
School Information
- ElementarySanta Cruz Elementary School
- MiddleDesert Wind Middle School
- HighDesert Sunrise High School
District
Maricopa Unified School District
Listing Details
- OfficeCastleRock Communities
Price Change History for 36800 W San Clemente Street, Maricopa, AZ (MLS® #6817577)
| Date | Details | Change |
|---|---|---|
| Price Reduced from $399,135 to $379,990 | ||
| Price Reduced from $454,135 to $399,135 |
CastleRock Communities.
![]() Information Deemed Reliable But Not Guaranteed. All information should be verified by the recipient and none is guaranteed as accurate by ARMLS. ARMLS Logo indicates that a property listed by a real estate brokerage other than Launch Real Estate LLC. Copyright 2026 Arizona Regional Multiple Listing Service, Inc. All rights reserved.
Information Deemed Reliable But Not Guaranteed. All information should be verified by the recipient and none is guaranteed as accurate by ARMLS. ARMLS Logo indicates that a property listed by a real estate brokerage other than Launch Real Estate LLC. Copyright 2026 Arizona Regional Multiple Listing Service, Inc. All rights reserved.
Listing information last updated on February 16th, 2026 at 6:28am MST.



