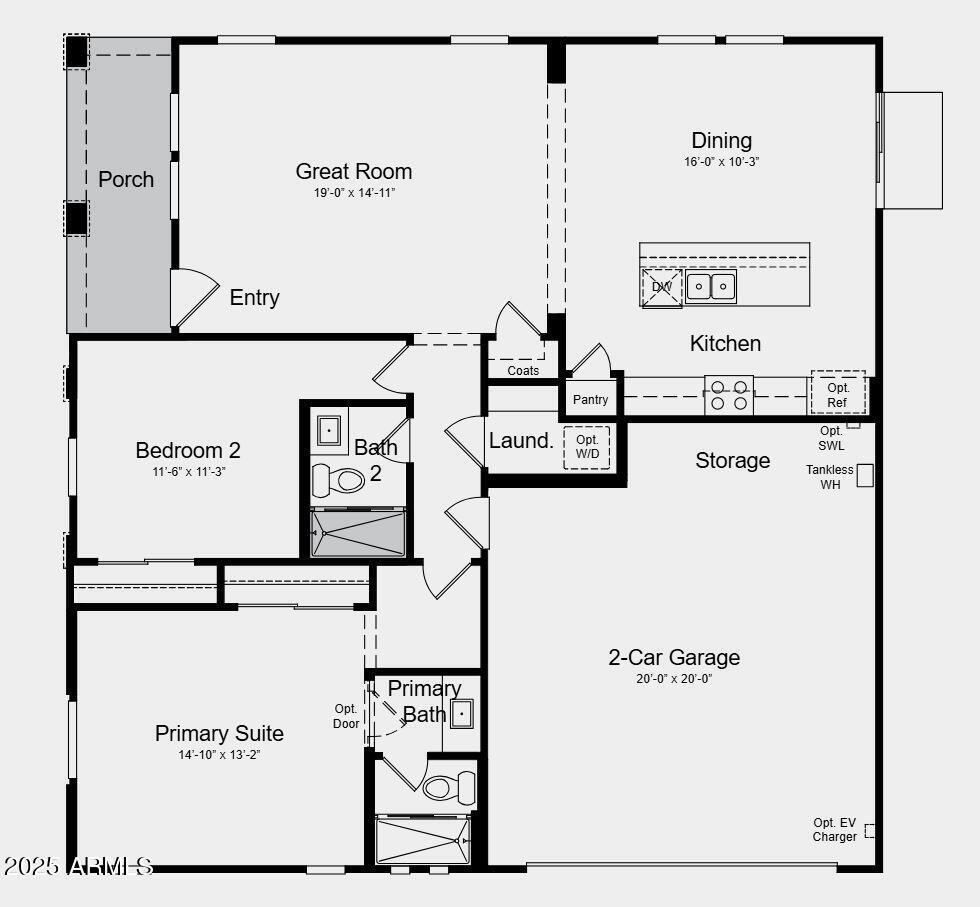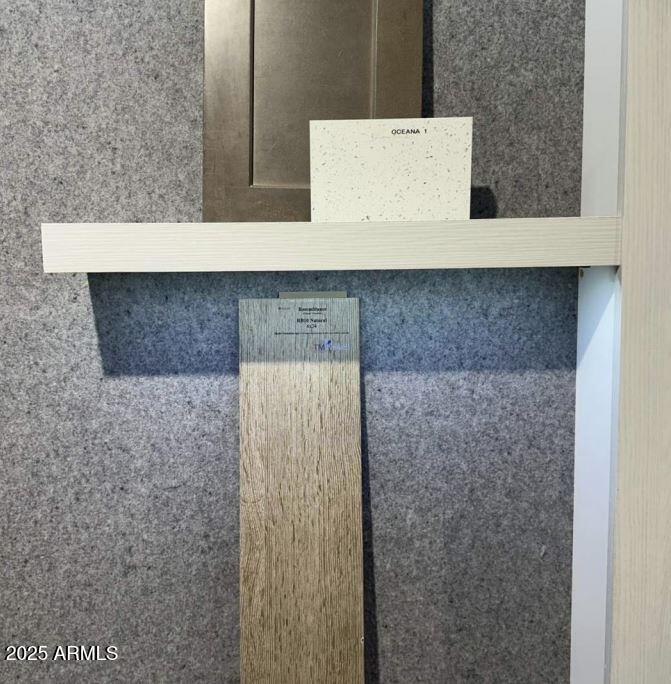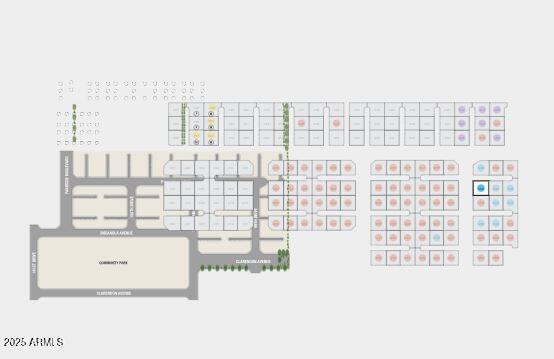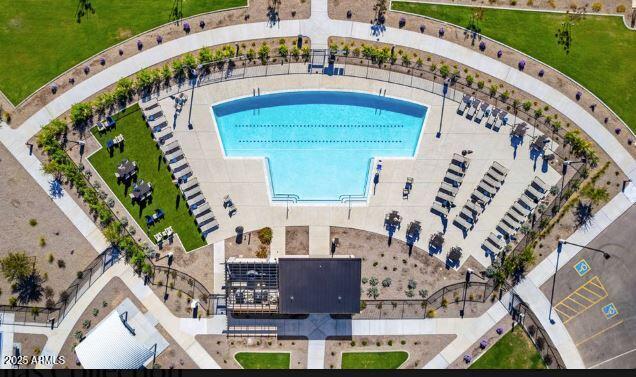- 2 Beds
- 2 Baths
- 1,272 Sqft
- .07 Acres
3801 N 99th Drive
MLS#6817903 New Construction ~ Ready Now! The Plan CC-RM1 at Parkside VIllas is a 1-story floor plan that comes standard with 1,272 sq. ft., 2 bedrooms, 2 bathrooms, and 2-car garage. Upon entering through the front porch, you are greeted with a cozy great room that flows seamlessly to the kitchen and dining room. Continue down the hallway and there will be a secondary bedroom and full bathroom on one side, the entrance to the garage on the other, and continuing straight will take you to the primary suite. The primary suite is complete with its own en suite full bathroom and closet. Envision the possibilities!
Essential Information
- MLS® #6817903
- Price$392,456
- Bedrooms2
- Bathrooms2.00
- Square Footage1,272
- Acres0.07
- Year Built2025
- TypeResidential
- Sub-TypeSingle Family Residence
- StyleRanch
- StatusActive
Community Information
- Address3801 N 99th Drive
- SubdivisionPARKSIDE
- CityAvondale
- CountyMaricopa
- StateAZ
- Zip Code85392
Amenities
- UtilitiesSRP,SW Gas3
- Parking Spaces2
- ParkingDirect Access, Shared Driveway
- # of Garages2
- PoolNone
Amenities
Pickleball, Community Pool, Tennis Court(s), Playground
Interior
- HeatingNatural Gas
- FireplacesNone
- # of Stories2
Interior Features
Eat-in Kitchen, Kitchen Island, Pantry
Cooling
Central Air, Both Refrig & Evap, Programmable Thmstat
Exterior
- Exterior FeaturesPrivate Yard
- RoofTile
Lot Description
Corner Lot, Dirt Back, Grass Front
Construction
Stucco, Wood Frame, Blown Cellulose, Painted, Adobe, Ducts Professionally Air-Sealed
School Information
- ElementaryPendergast Elementary School
- MiddleVilla De Paz Elementary School
- HighWestview High School
District
Tolleson Union High School District
Listing Details
- OfficeWilliam Lyon Homes
Price Change History for 3801 N 99th Drive, Avondale, AZ (MLS® #6817903)
| Date | Details | Change | |
|---|---|---|---|
| Price Reduced from $400,751 to $392,456 | |||
| Price Increased from $398,751 to $400,751 | |||
| Status Changed from Pending to Active | – | ||
| Price Increased from $389,076 to $398,751 | |||
| Status Changed from Active to Pending | – | ||
| Show More (1) | |||
| Price Increased from $386,076 to $389,076 | |||
William Lyon Homes.
![]() Information Deemed Reliable But Not Guaranteed. All information should be verified by the recipient and none is guaranteed as accurate by ARMLS. ARMLS Logo indicates that a property listed by a real estate brokerage other than Launch Real Estate LLC. Copyright 2025 Arizona Regional Multiple Listing Service, Inc. All rights reserved.
Information Deemed Reliable But Not Guaranteed. All information should be verified by the recipient and none is guaranteed as accurate by ARMLS. ARMLS Logo indicates that a property listed by a real estate brokerage other than Launch Real Estate LLC. Copyright 2025 Arizona Regional Multiple Listing Service, Inc. All rights reserved.
Listing information last updated on June 14th, 2025 at 2:46pm MST.








