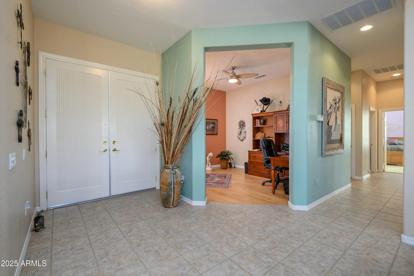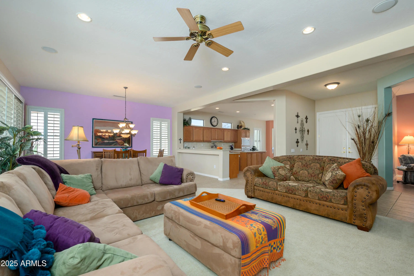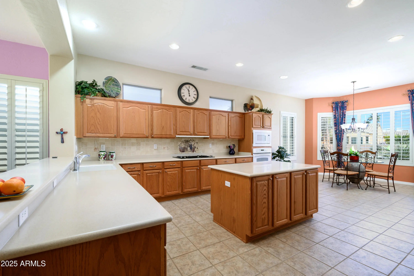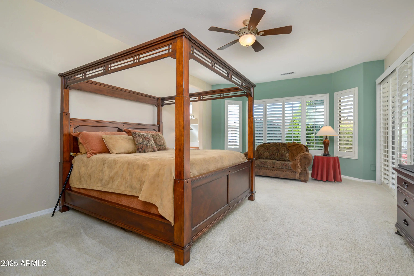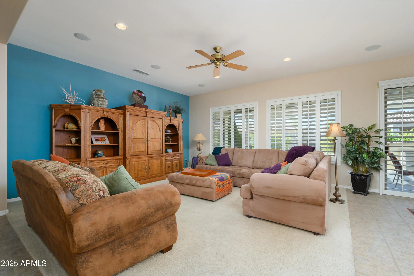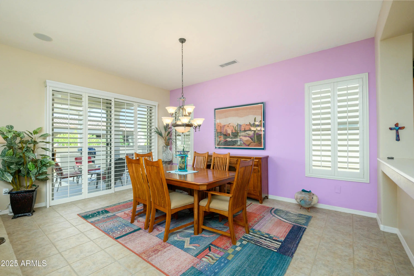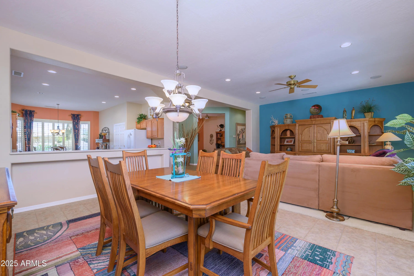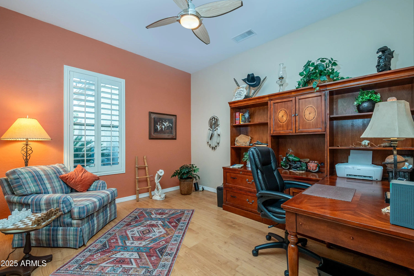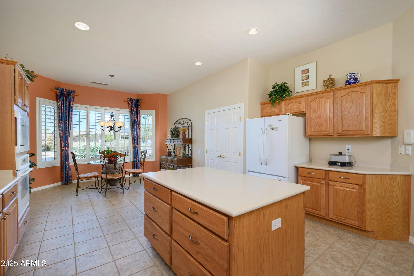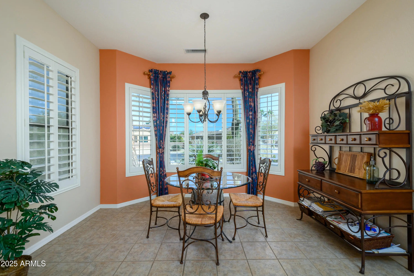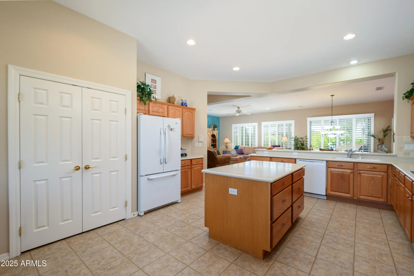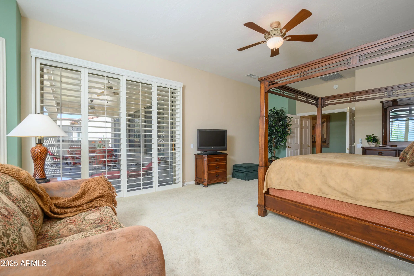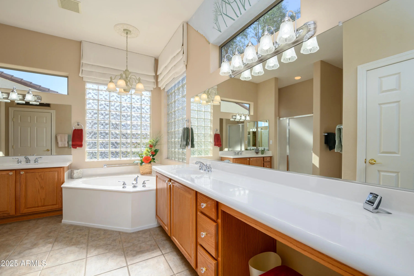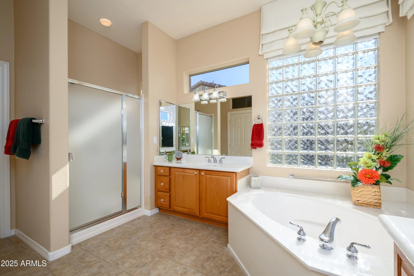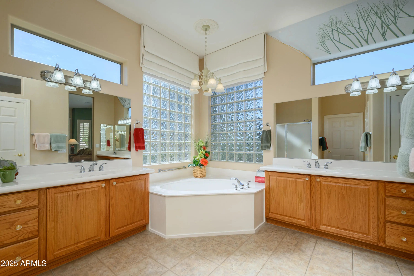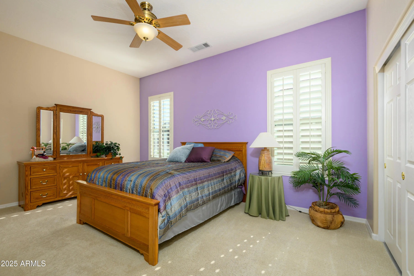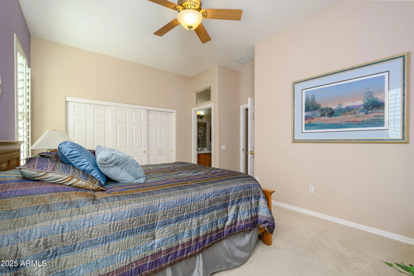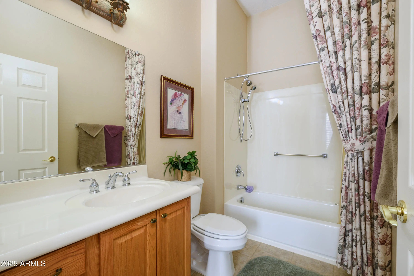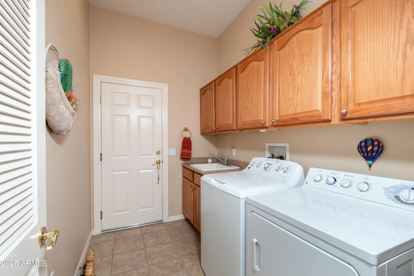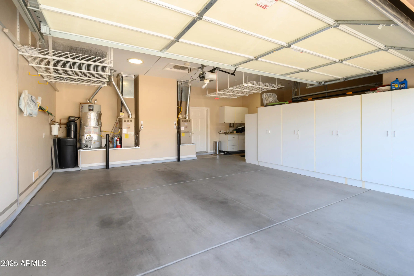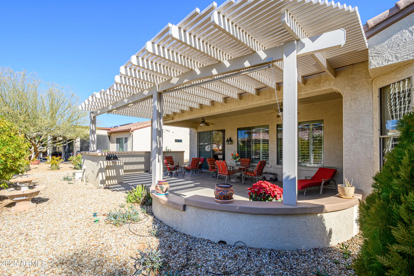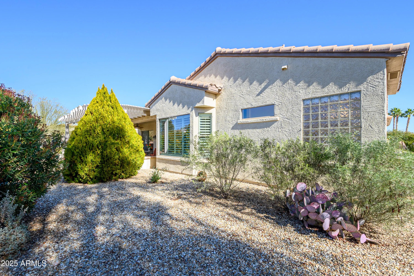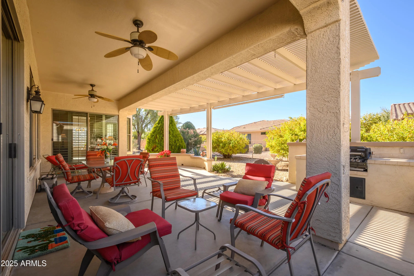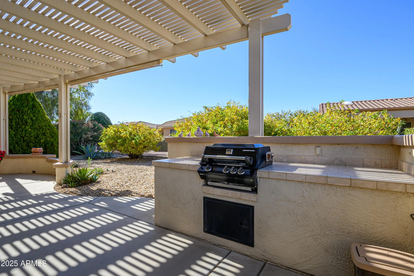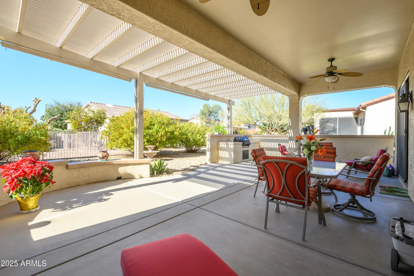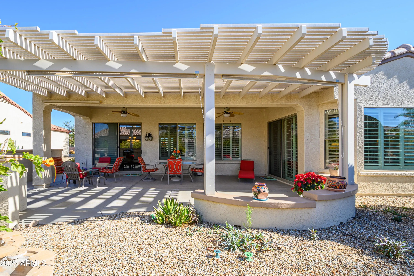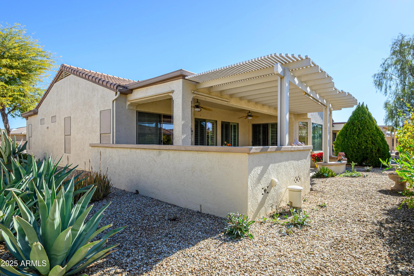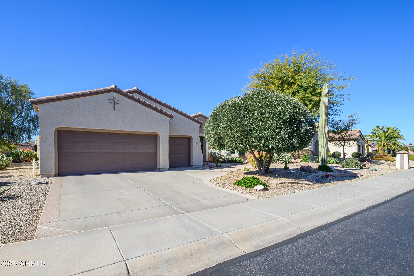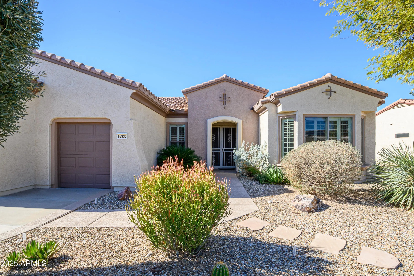- 2 Beds
- 3 Baths
- 2,483 Sqft
- .24 Acres
16935 W Desert Blossom Way
Stunning Ashbury! Enter through Fiber Optic outdoor lighting on walks and Fountains. Kool Deck front walk + driveway. DBL Sec Door, sunscreens, neutral tile, carpet & faux wood. Plantation Shutters T/O. Draperies and Valances. Media wall unit conveys. Extended MBR with exit to patio & extended Chef's Kitchen, Gas 5 Burner Cooktop, Oak raised cabinets. w/Over Cab lighting & hardware. Whole House Aqua Fresh H2O Filter, Programable Thermo. Baseboard 4 1/2'. Fans. Deco paint. Solar tubes in Laundry, and 2 in garage. Cabinets on 3 garage walls & Overhead storage. Overhead exhaust fan in garage. Backyd Oasis with relaxing water feature & sunshades on patio. Roof and Slab extended, Roof Under has a 15 year transferable war. on the roof underlayment and a 10 year transferable wrnty on labor.
Essential Information
- MLS® #6818571
- Price$595,999
- Bedrooms2
- Bathrooms3.00
- Square Footage2,483
- Acres0.24
- Year Built2004
- TypeResidential
- Sub-TypeSingle Family Residence
- StyleRanch
- StatusActive
Community Information
- Address16935 W Desert Blossom Way
- SubdivisionSUN CITY GRAND SAGUARO
- CitySurprise
- CountyMaricopa
- StateAZ
- Zip Code85387
Amenities
- UtilitiesAPS, SW Gas, City Gas
- Parking Spaces5
- # of Garages3
- ViewMountain(s)
- PoolNone
Amenities
Golf, Pickleball, Community Spa Htd, Community Media Room, Tennis Court(s), Biking/Walking Path, Fitness Center
Parking
Garage Door Opener, Direct Access, Addtn'l Purchasable, Attch'd Gar Cabinets, Golf Cart Garage
Interior
- AppliancesGas Cooktop, Water Purifier
- HeatingNatural Gas
- # of Stories1
Interior Features
High Speed Internet, Granite Counters, Double Vanity, Eat-in Kitchen, 9+ Flat Ceilings, No Interior Steps, Pantry, Full Bth Master Bdrm, Separate Shwr & Tub
Cooling
Central Air, Ceiling Fan(s), Programmable Thmstat
Exterior
- Exterior FeaturesBuilt-in BBQ
- RoofTile
- ConstructionStucco, Wood Frame, Painted
Lot Description
East/West Exposure, Desert Back, Desert Front, Auto Timer H2O Front, Auto Timer H2O Back
Windows
Skylight(s), Low-Emissivity Windows, Solar Screens
School Information
- DistrictAdult
- ElementaryAdult
- MiddleAdult
- HighAdult
Listing Details
- OfficeRealty ONE Group
Price Change History for 16935 W Desert Blossom Way, Surprise, AZ (MLS® #6818571)
| Date | Details | Change |
|---|---|---|
| Price Reduced from $624,000 to $595,999 |
Realty ONE Group.
![]() Information Deemed Reliable But Not Guaranteed. All information should be verified by the recipient and none is guaranteed as accurate by ARMLS. ARMLS Logo indicates that a property listed by a real estate brokerage other than Launch Real Estate LLC. Copyright 2025 Arizona Regional Multiple Listing Service, Inc. All rights reserved.
Information Deemed Reliable But Not Guaranteed. All information should be verified by the recipient and none is guaranteed as accurate by ARMLS. ARMLS Logo indicates that a property listed by a real estate brokerage other than Launch Real Estate LLC. Copyright 2025 Arizona Regional Multiple Listing Service, Inc. All rights reserved.
Listing information last updated on November 23rd, 2025 at 11:18am MST.




