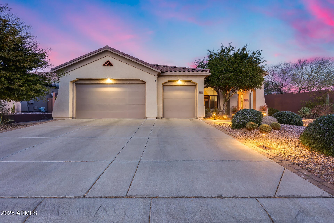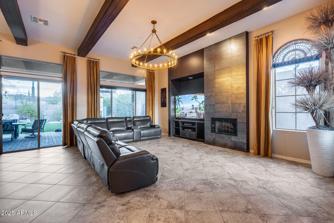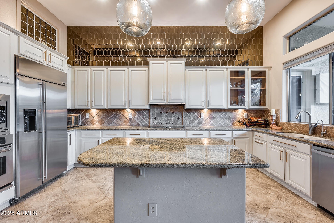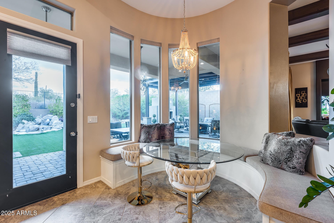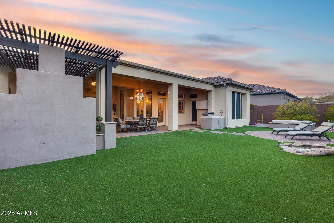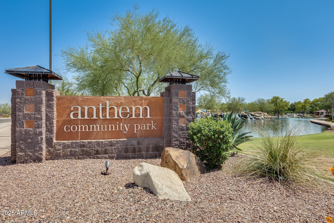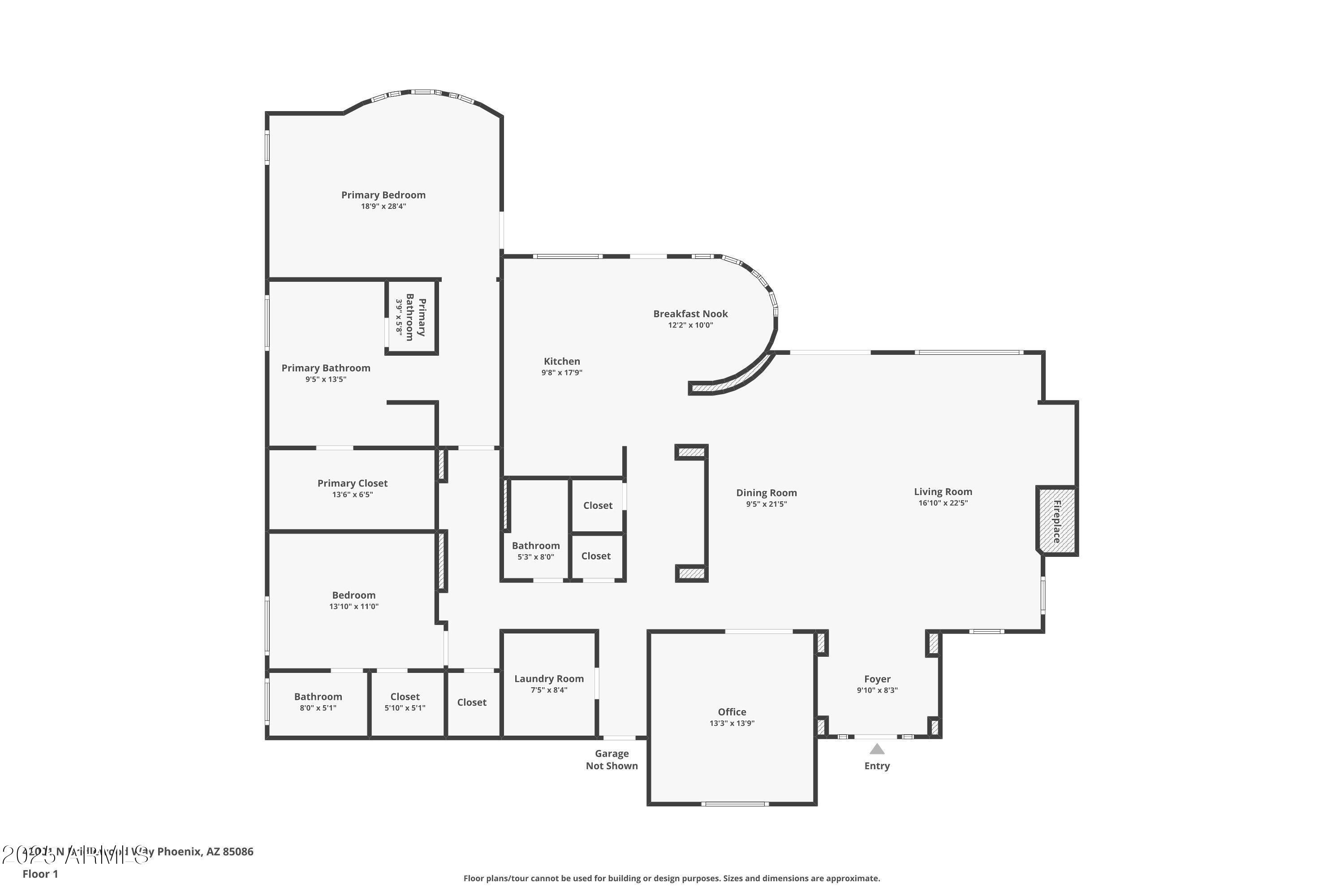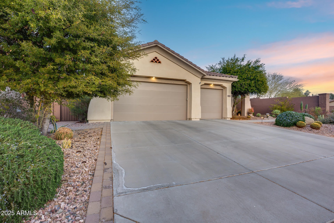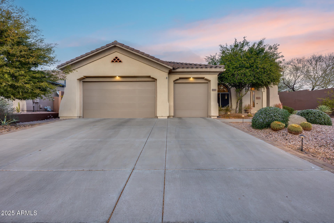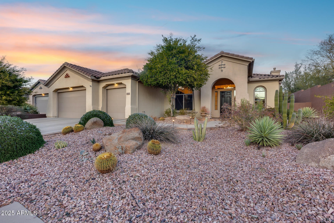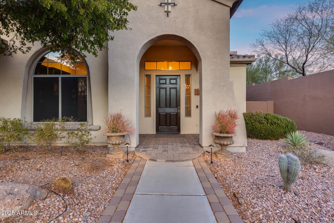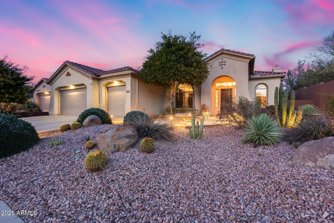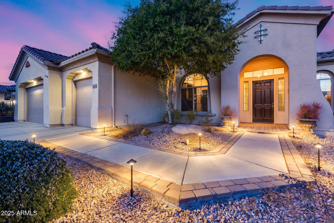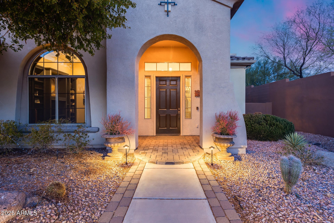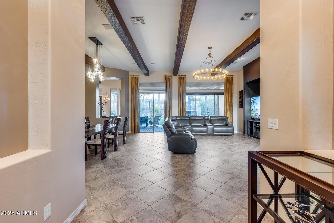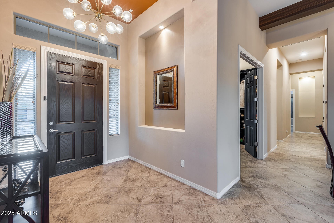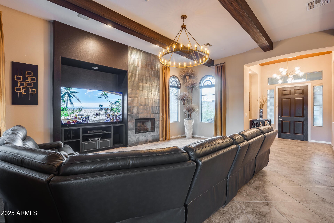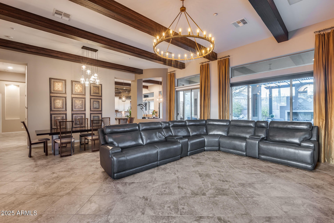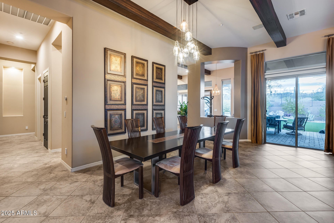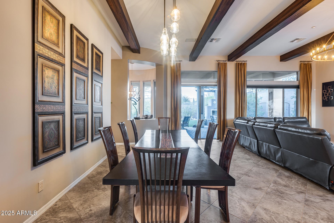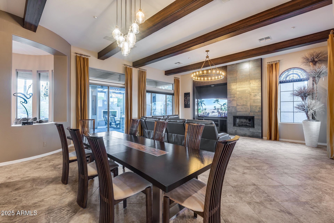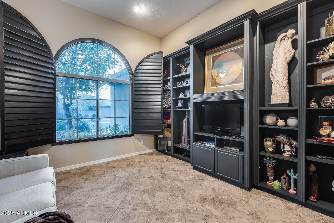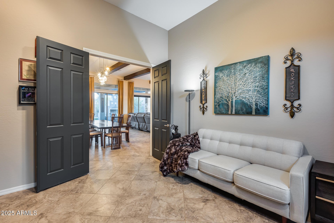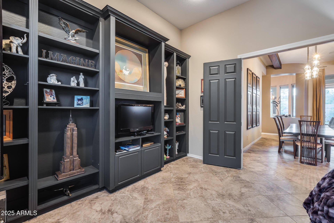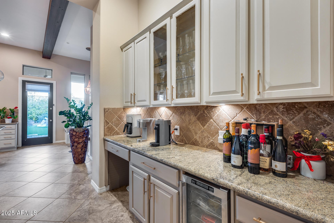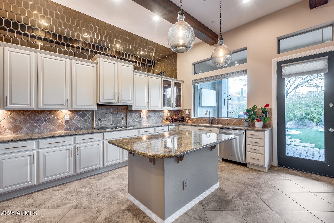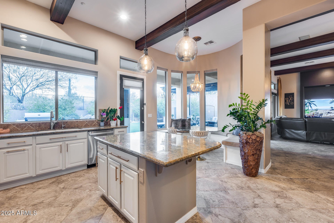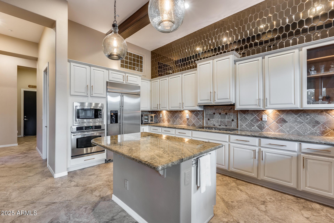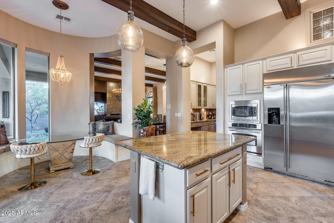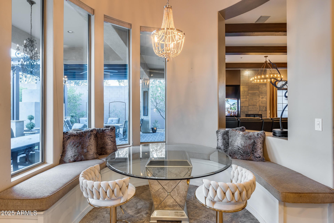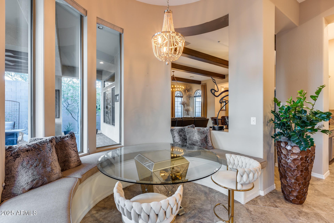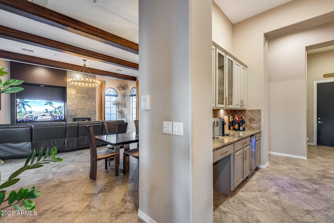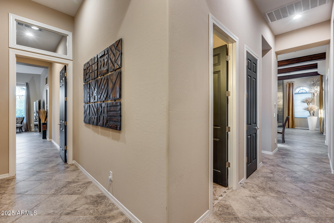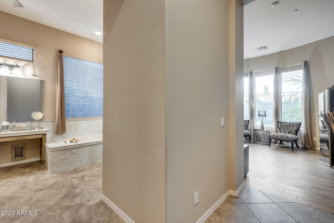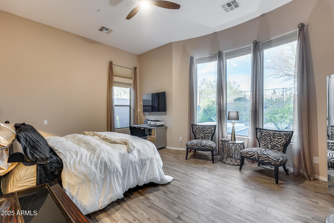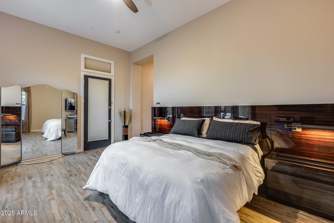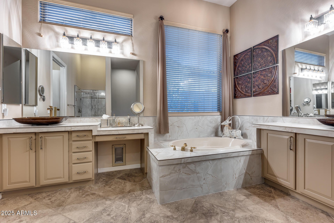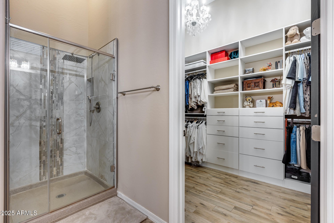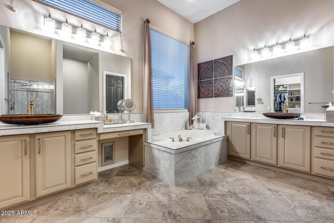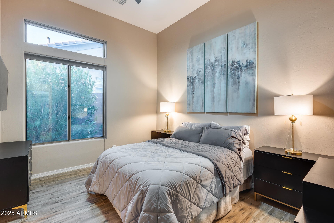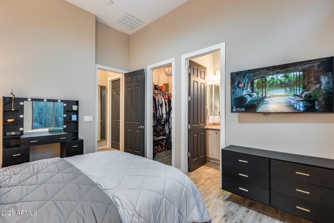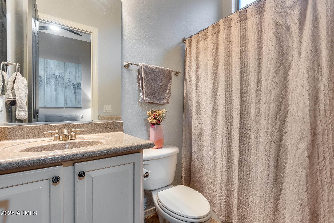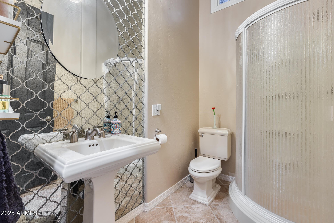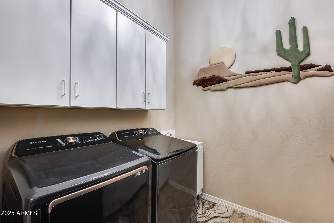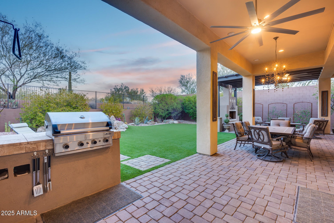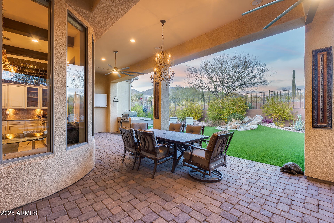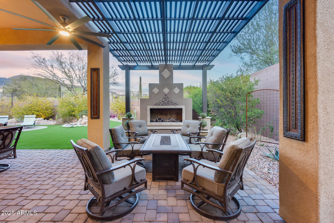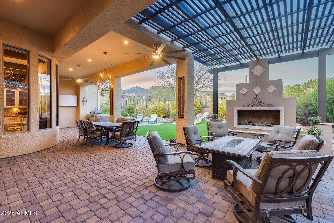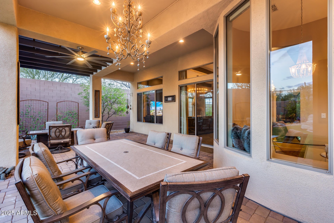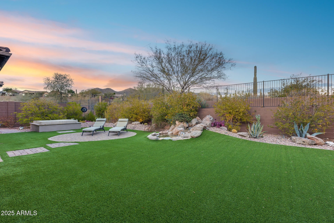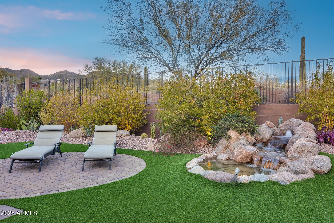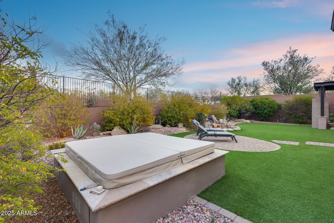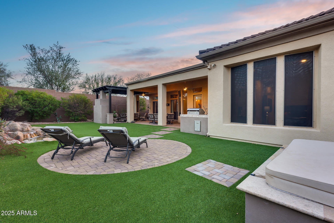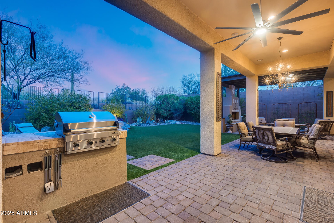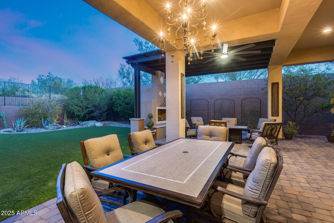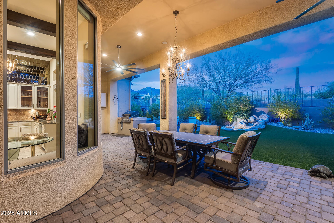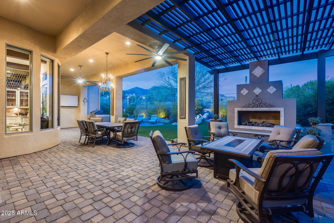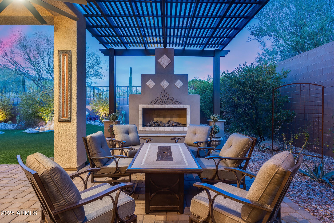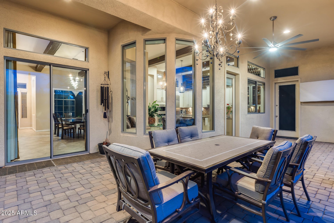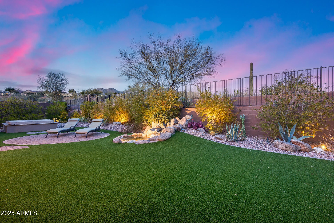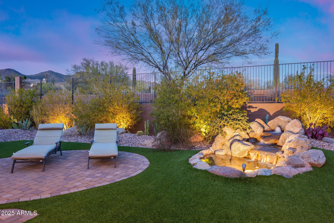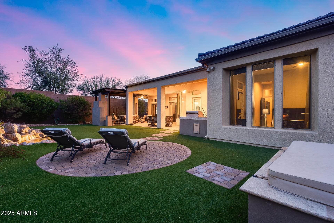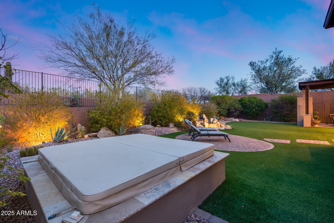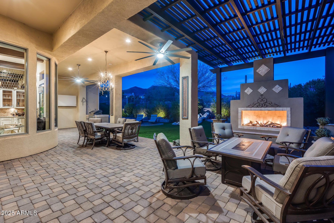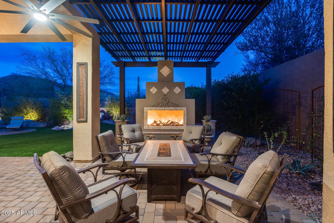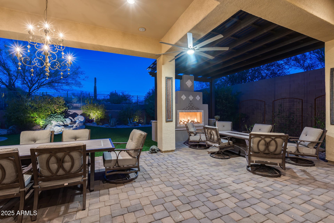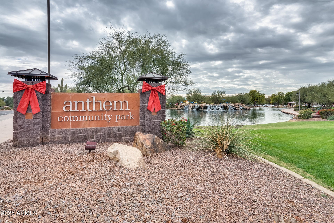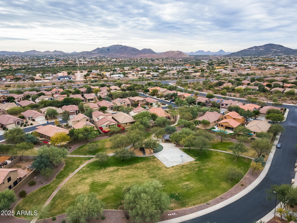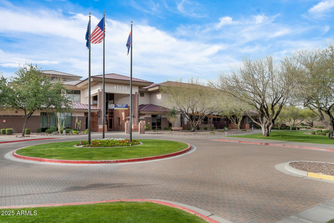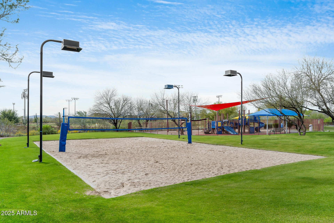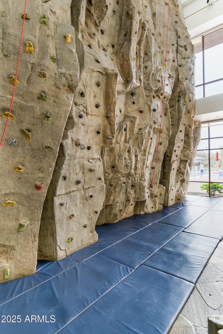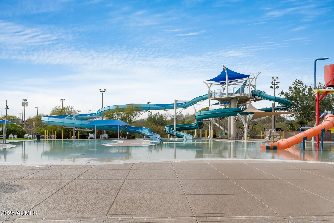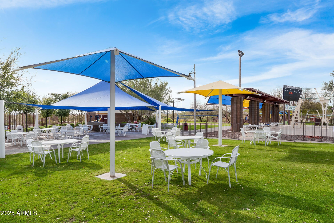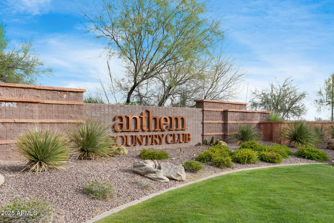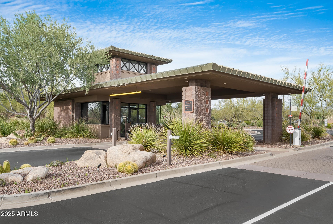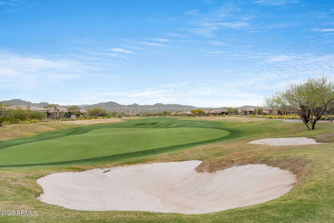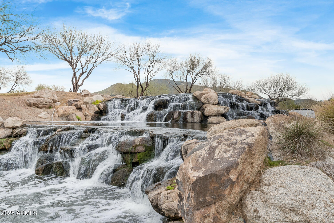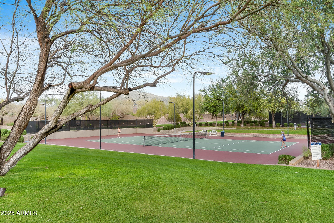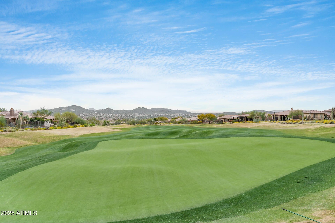- 3 Beds
- 3 Baths
- 2,649 Sqft
- ¼ Acres
42001 N Bridlewood Way
Step into luxury with this stunning Catalina model, boasting 12-foot ceilings accented with exposed wood beams that create an atmosphere of grandeur. The expansive great room welcomes you with warmth and sophistication as you enter the home. Featuring three spacious bedrooms, two of which have their own private en-suite bathrooms, offering comfort and privacy. The third bedroom, currently utilized as a study/library, provides a tranquil retreat. The updated kitchen is a masterpiece, complemented by a custom-built dining table designed specifically for the space, blending functionality with elegance. As captivating as the interior is, the backyard is the true showstopper—a one-of-a-kind oasis with unparalleled views you won't find anywhere else in the community. The extended patio seamlessly leads to a built-in fireplace, creating the ultimate outdoor living experience. Complete with a serene waterfall feature and an outdoor TV, this space is perfect for relaxing or entertaining, offering an unmatched blend of comfort and luxury.
Essential Information
- MLS® #6818619
- Price$849,900
- Bedrooms3
- Bathrooms3.00
- Square Footage2,649
- Acres0.25
- Year Built2006
- TypeResidential
- Sub-TypeSingle Family Residence
- StyleSpanish
- StatusActive Under Contract
Community Information
- Address42001 N Bridlewood Way
- CityPhoenix
- CountyMaricopa
- StateAZ
- Zip Code85086
Subdivision
ANTHEM COUNTRY CLUB UNIT 4 AMD-COG HILL
Amenities
- UtilitiesAPS,SW Gas3
- Parking Spaces6
- # of Garages3
- ViewMountain(s)
- PoolNone
Amenities
Gated, Community Spa, Community Spa Htd, Community Pool Htd, Community Pool, Community Media Room, Guarded Entry, Golf, Tennis Court(s), Playground, Biking/Walking Path, Clubhouse, Fitness Center
Parking
Garage Door Opener, Extended Length Garage, Direct Access, Attch'd Gar Cabinets
Interior
- AppliancesWater Purifier
- HeatingNatural Gas
- FireplaceYes
- # of Stories1
Interior Features
Eat-in Kitchen, Breakfast Bar, 9+ Flat Ceilings, Central Vacuum, No Interior Steps, Kitchen Island, Pantry, 2 Master Baths, Double Vanity, Full Bth Master Bdrm, Separate Shwr & Tub, High Speed Internet, Granite Counters
Cooling
Central Air, Programmable Thmstat
Fireplaces
2 Fireplace, Exterior Fireplace, Living Room, Gas
Exterior
- RoofTile
- ConstructionStucco, Wood Frame, Painted
Exterior Features
Private Yard, Built-in Barbecue
Lot Description
Sprinklers In Rear, Sprinklers In Front, Corner Lot, Desert Front, Gravel/Stone Front, Synthetic Grass Back, Auto Timer H2O Front, Auto Timer H2O Back
Windows
Low-Emissivity Windows, Solar Screens, Dual Pane
School Information
- DistrictDeer Valley Unified District
- ElementaryGavilan Peak School
- MiddleGavilan Peak School
- HighBoulder Creek High School
Listing Details
- OfficeMy Home Group Real Estate
Price Change History for 42001 N Bridlewood Way, Phoenix, AZ (MLS® #6818619)
| Date | Details | Change |
|---|---|---|
| Status Changed from Active to Active Under Contract | – | |
| Price Reduced from $859,000 to $849,900 |
My Home Group Real Estate.
![]() Information Deemed Reliable But Not Guaranteed. All information should be verified by the recipient and none is guaranteed as accurate by ARMLS. ARMLS Logo indicates that a property listed by a real estate brokerage other than Launch Real Estate LLC. Copyright 2025 Arizona Regional Multiple Listing Service, Inc. All rights reserved.
Information Deemed Reliable But Not Guaranteed. All information should be verified by the recipient and none is guaranteed as accurate by ARMLS. ARMLS Logo indicates that a property listed by a real estate brokerage other than Launch Real Estate LLC. Copyright 2025 Arizona Regional Multiple Listing Service, Inc. All rights reserved.
Listing information last updated on May 12th, 2025 at 3:47pm MST.



