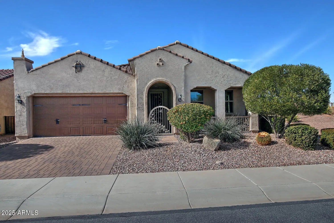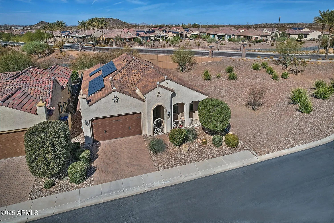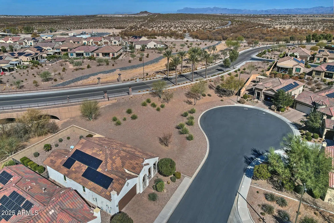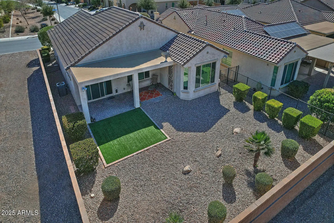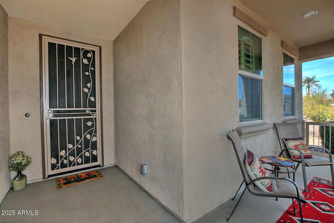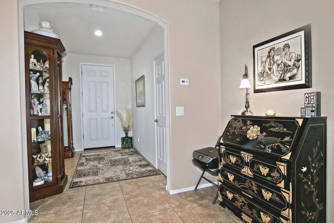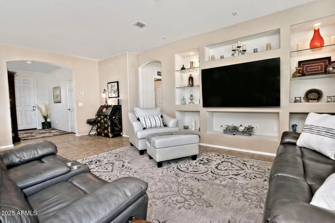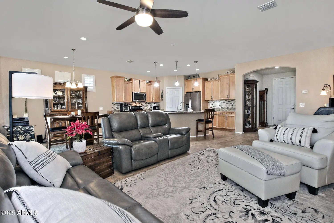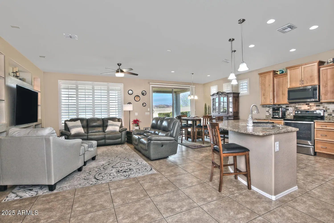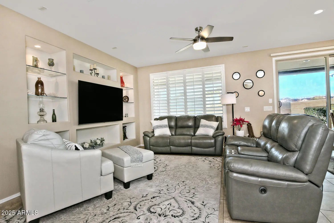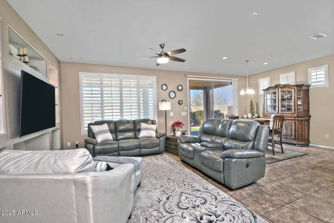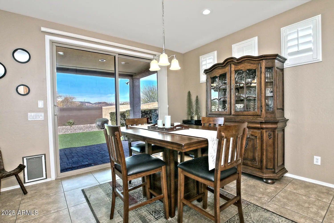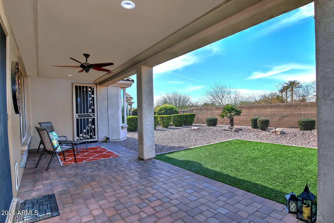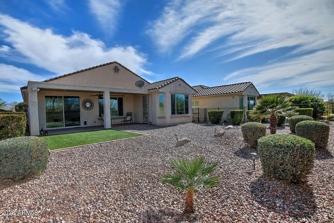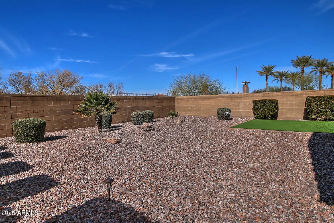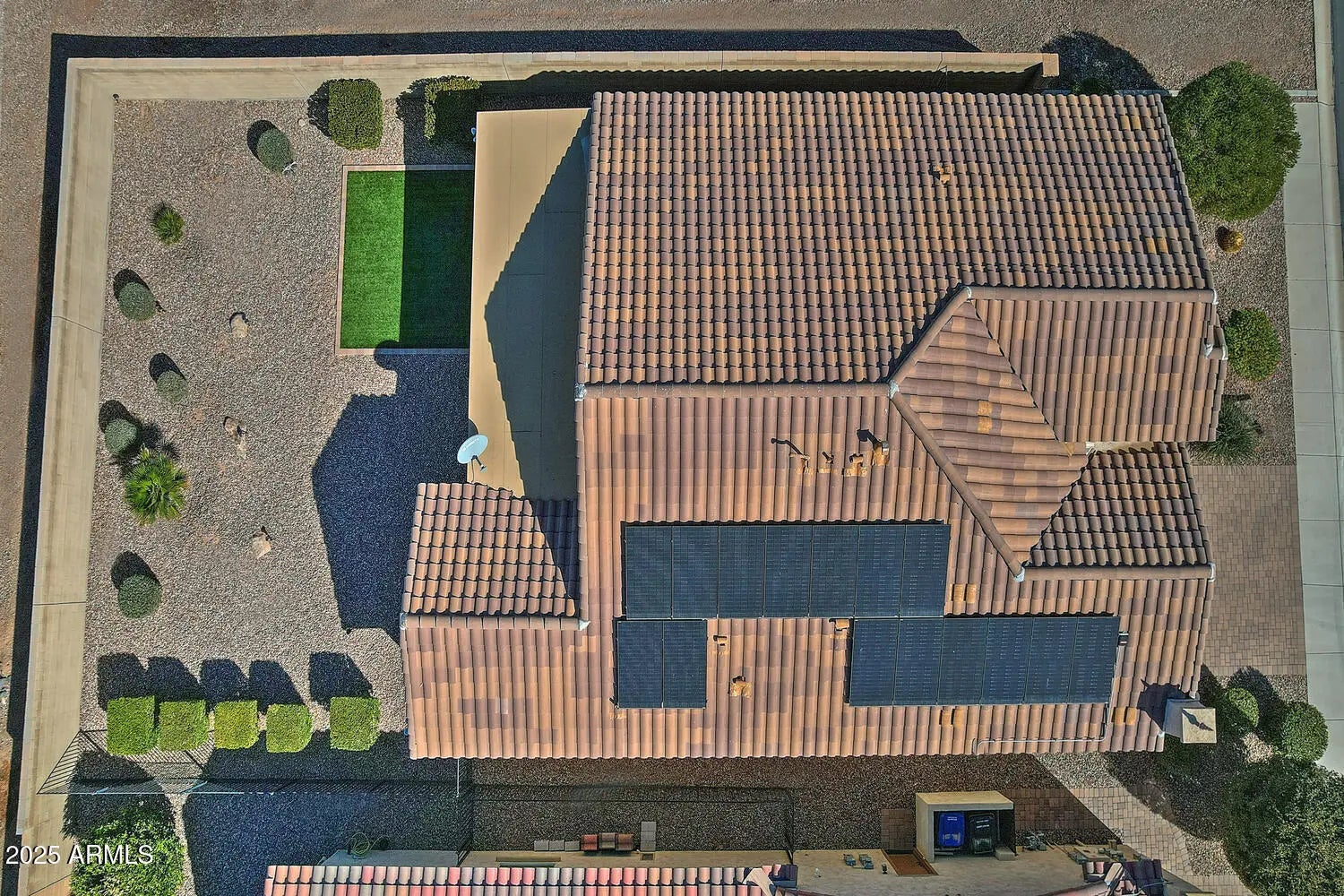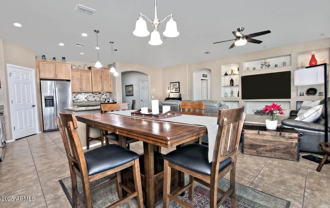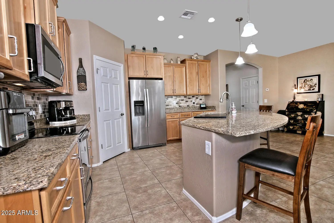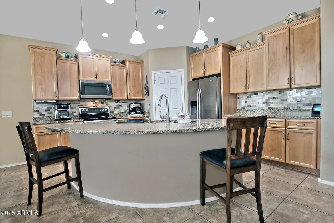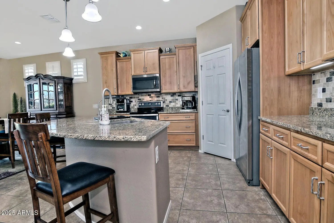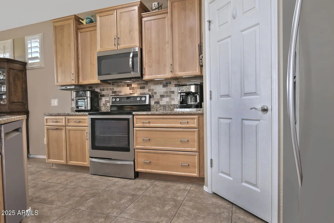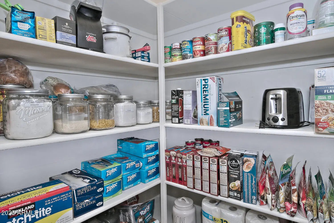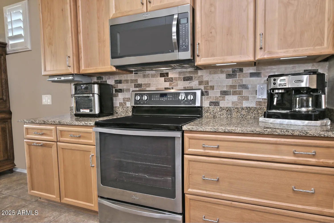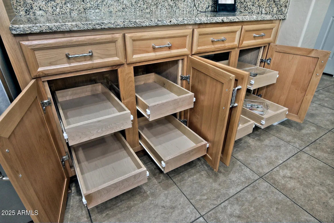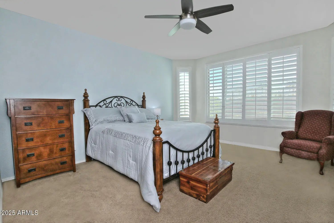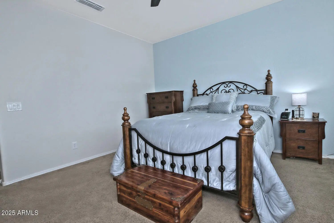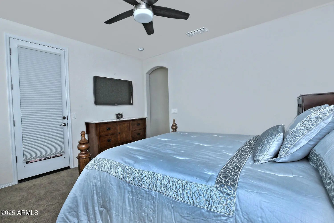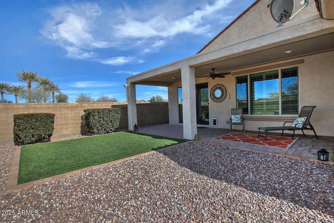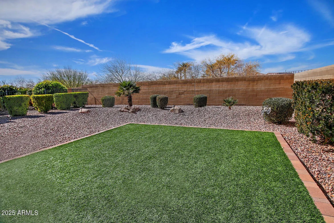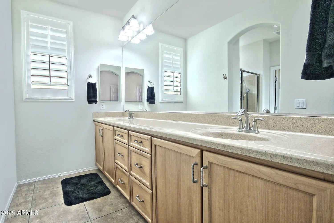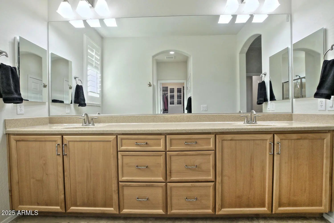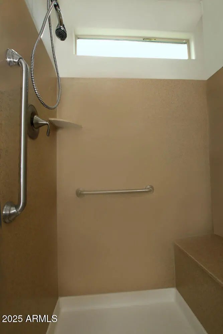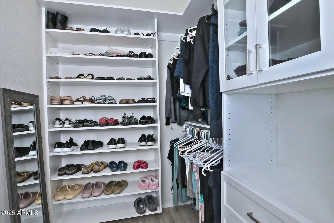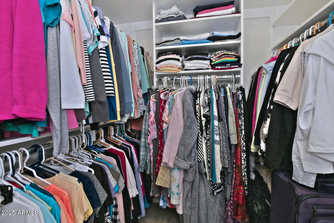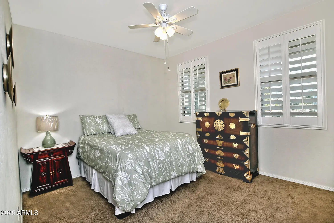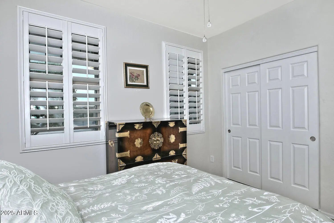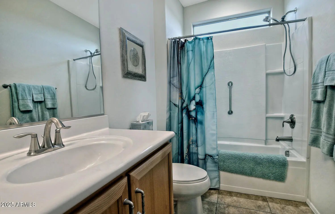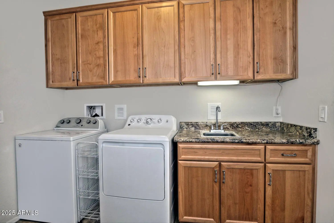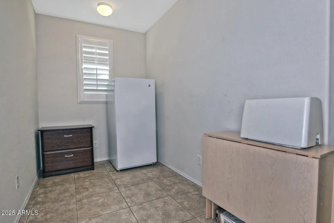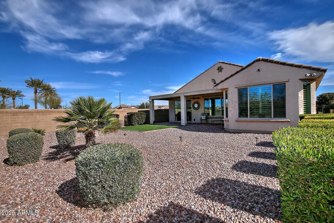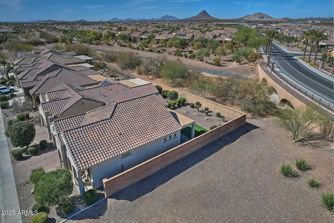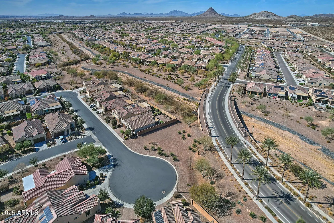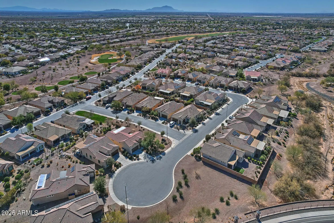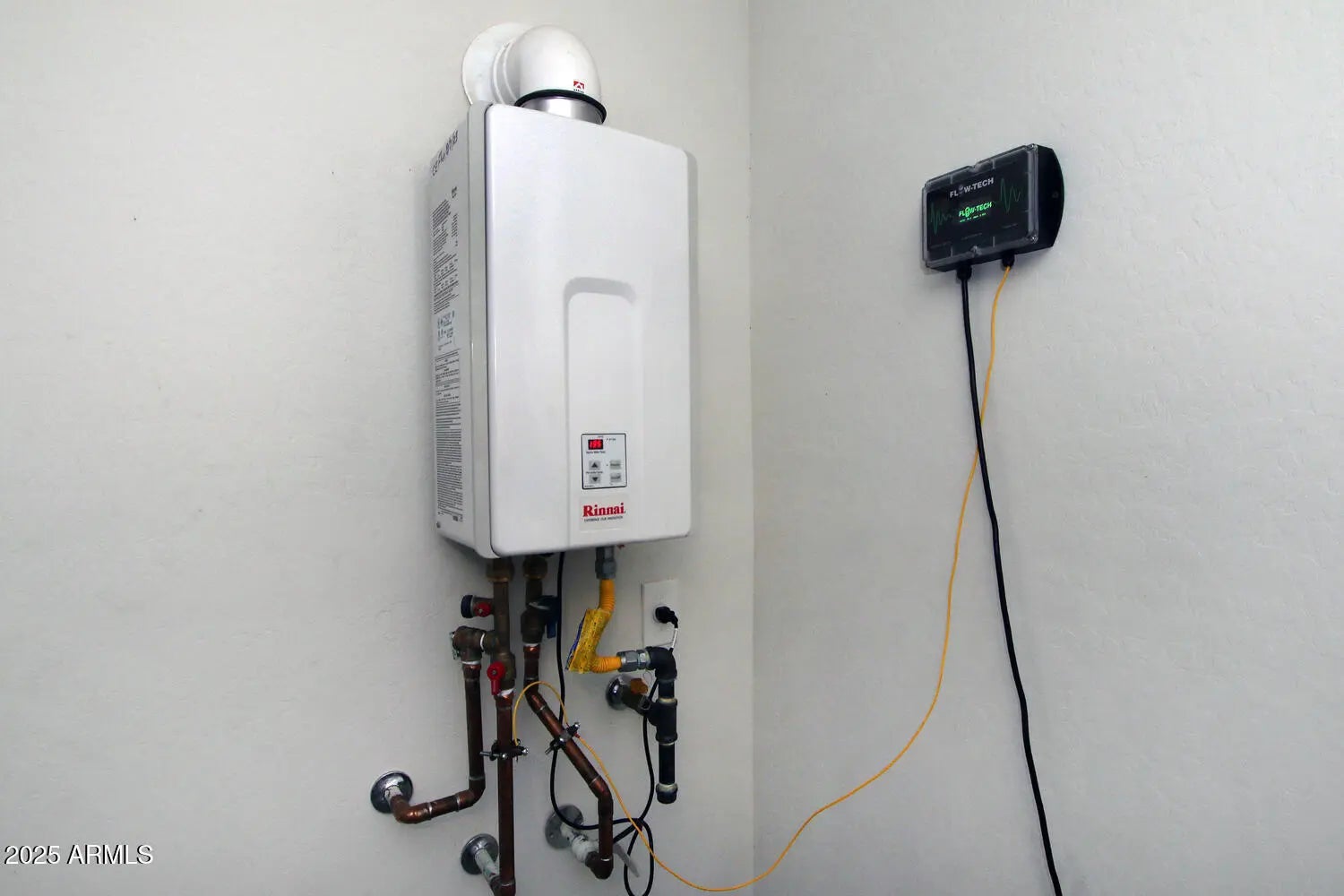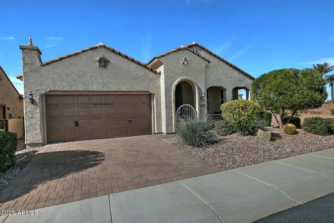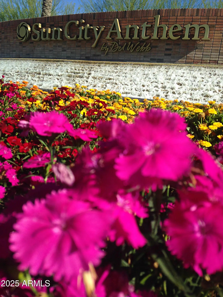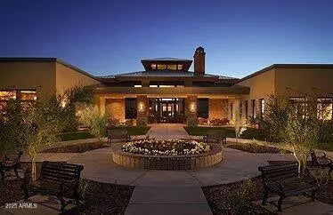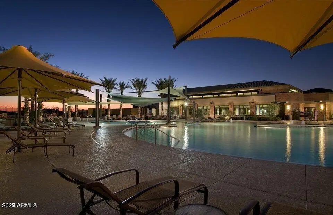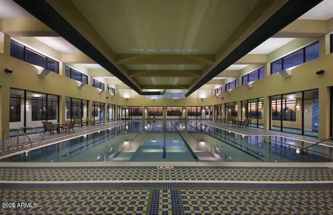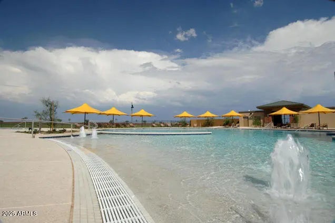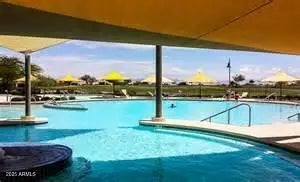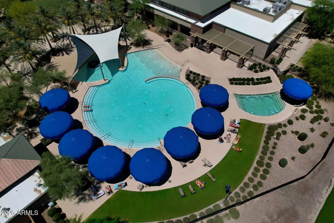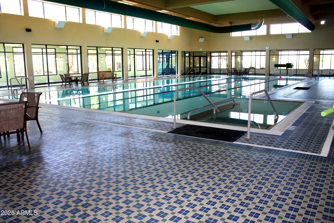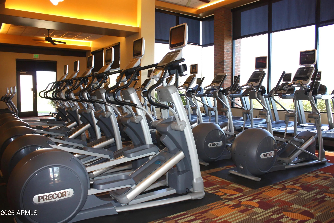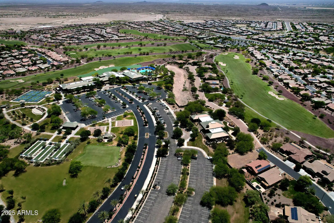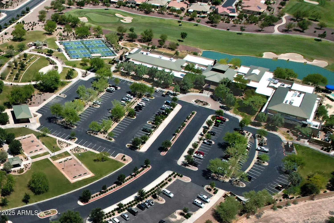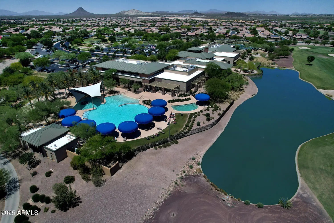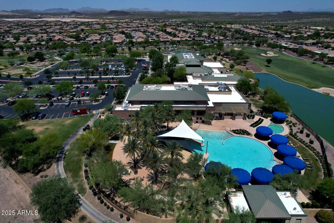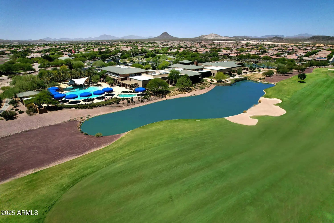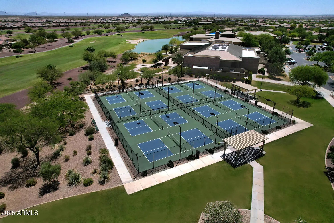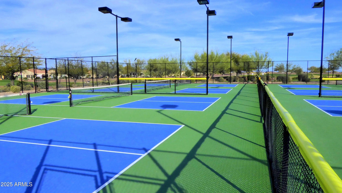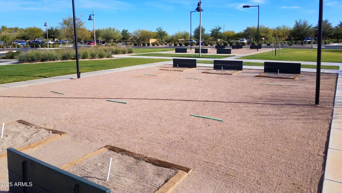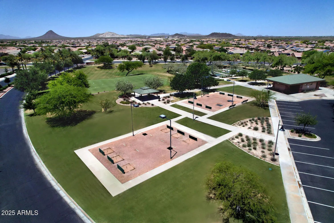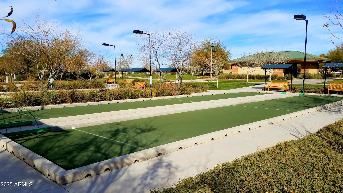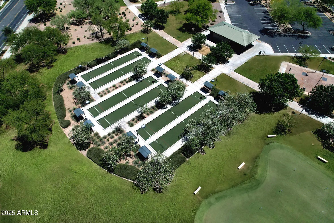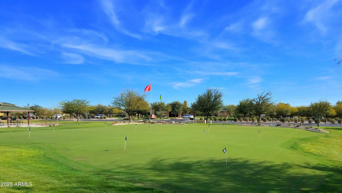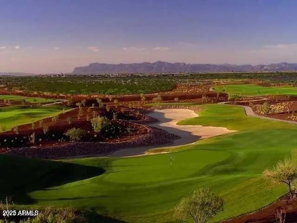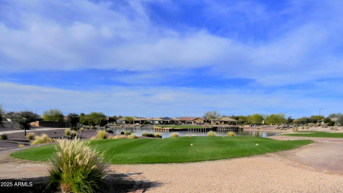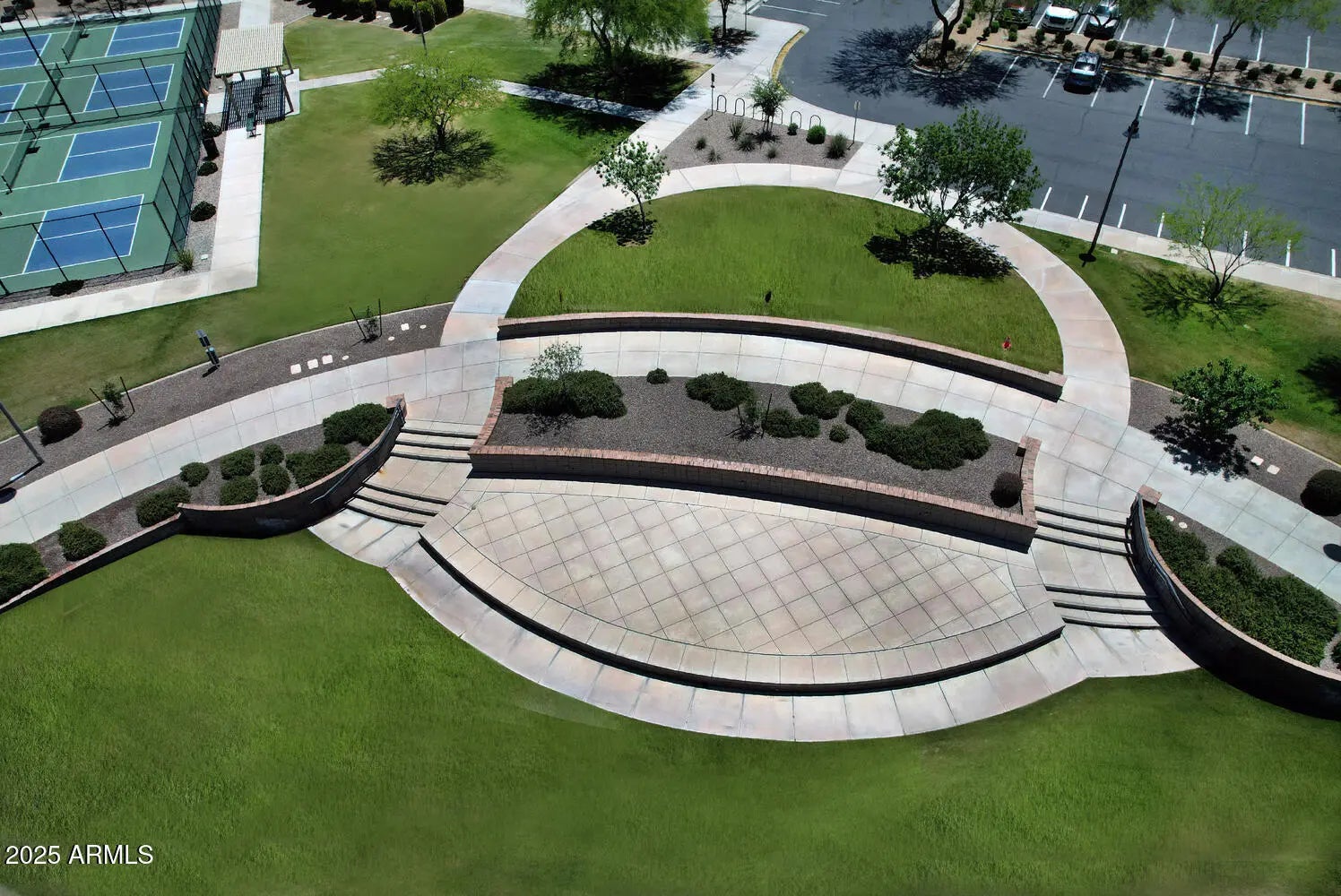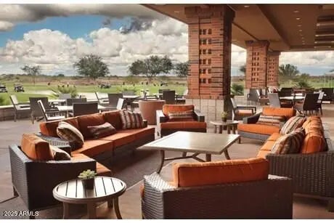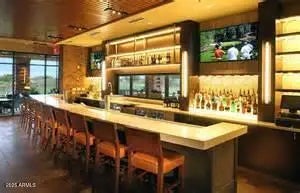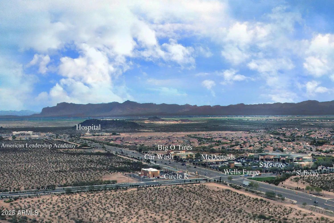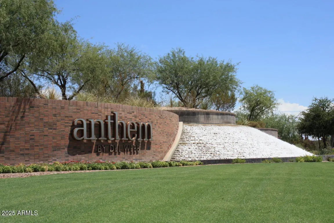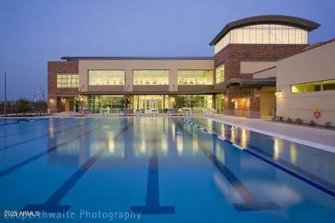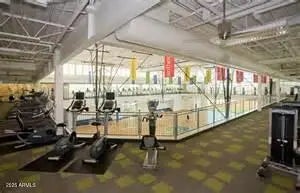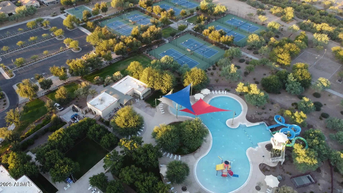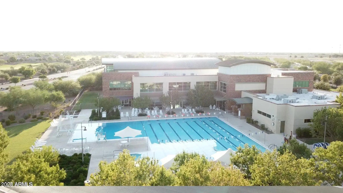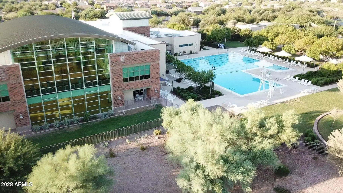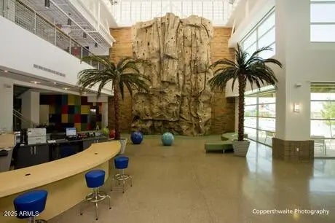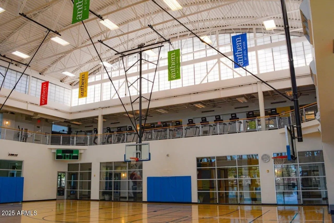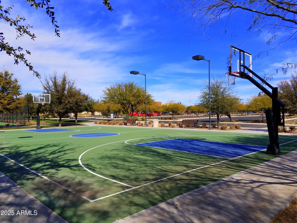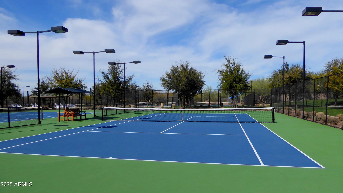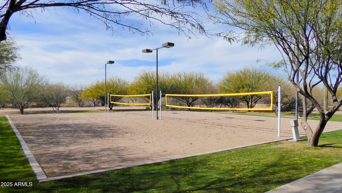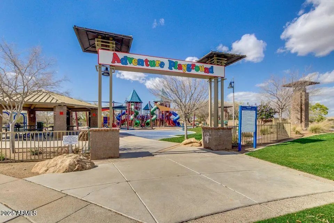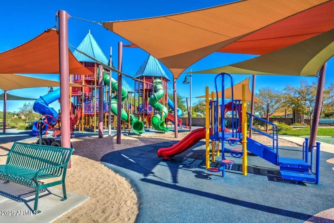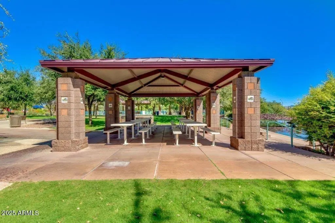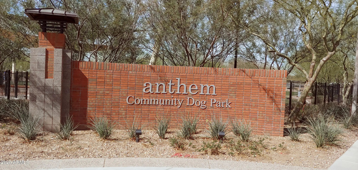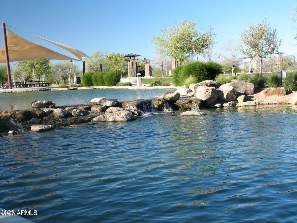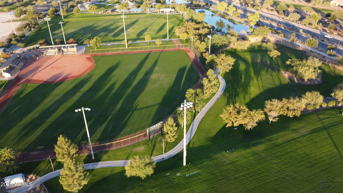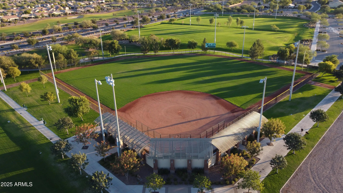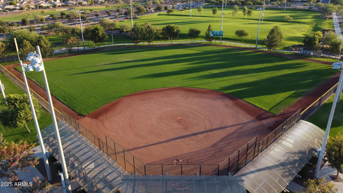- 2 Beds
- 2 Baths
- 1,650 Sqft
- .14 Acres
4424 N Potomac Drive
BE PREPARED TO FALL IN LOVE with this charming 2-bedroom, 2-bathroom ''Hideaway'' floorplan. Your new home is situated at the end of a cul-de-sac and has no neighbors to the back or to one side w/two sides having a block wall for extra privacy. The open concept living area allows plenty of room to entertain guests. Some of the many options include staggered maple cabinets w/crown molding, stainless steel appliances, granite counters, tile backsplash, spacious island, walk-in pantry, plantation shutters, pendant lighting, ceiling fans, R/O, leased solar, extra cabinets and utility sink in laundry and built-in entertainment center. Your primary retreat has a bay window, door to the back patio, walk-in shower, dual sinks and spacious custom closet. SIMPLY A MUST SEE HOME!!
Essential Information
- MLS® #6819367
- Price$380,000
- Bedrooms2
- Bathrooms2.00
- Square Footage1,650
- Acres0.14
- Year Built2016
- TypeResidential
- Sub-TypeSingle Family Residence
- StyleRanch
- StatusActive
Community Information
- Address4424 N Potomac Drive
- CityFlorence
- CountyPinal
- StateAZ
- Zip Code85132
Subdivision
RE-PLAT ANTHEM AT MERRILL RANCH UNIT 16 2014052114
Amenities
- UtilitiesAPS, SW Gas
- Parking Spaces4
- # of Garages2
- PoolNone
Amenities
Golf, Pickleball, Community Spa, Community Spa Htd, Community Media Room, Tennis Court(s), Playground, Biking/Walking Path, Fitness Center
Parking
Garage Door Opener, Direct Access
Interior
- HeatingNatural Gas
- # of Stories1
Interior Features
High Speed Internet, Granite Counters, Double Vanity, Breakfast Bar, 9+ Flat Ceilings, No Interior Steps, Kitchen Island, 3/4 Bath Master Bdrm
Cooling
Central Air, Ceiling Fan(s), Programmable Thmstat
Exterior
- Exterior FeaturesCovered Patio(s)
- RoofTile, Rolled/Hot Mop
- ConstructionStucco, Wood Frame, Painted
Lot Description
Sprinklers In Rear, Sprinklers In Front, Corner Lot, Desert Back, Desert Front, Cul-De-Sac, Synthetic Grass Back, Auto Timer H2O Front, Auto Timer H2O Back
Windows
Low-Emissivity Windows, Dual Pane, Vinyl Frame
School Information
- ElementaryAnthem Elementary School
- MiddleAnthem Elementary School
- HighFlorence High School
District
Florence Unified School District
Listing Details
- OfficeMerrill Ranch Realty, LLC
Price Change History for 4424 N Potomac Drive, Florence, AZ (MLS® #6819367)
| Date | Details | Change |
|---|---|---|
| Price Reduced from $394,500 to $380,000 |
Merrill Ranch Realty, LLC.
![]() Information Deemed Reliable But Not Guaranteed. All information should be verified by the recipient and none is guaranteed as accurate by ARMLS. ARMLS Logo indicates that a property listed by a real estate brokerage other than Launch Real Estate LLC. Copyright 2025 Arizona Regional Multiple Listing Service, Inc. All rights reserved.
Information Deemed Reliable But Not Guaranteed. All information should be verified by the recipient and none is guaranteed as accurate by ARMLS. ARMLS Logo indicates that a property listed by a real estate brokerage other than Launch Real Estate LLC. Copyright 2025 Arizona Regional Multiple Listing Service, Inc. All rights reserved.
Listing information last updated on November 9th, 2025 at 9:48pm MST.



