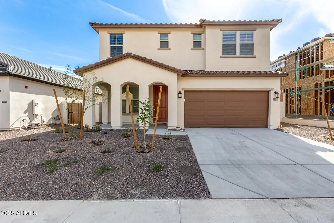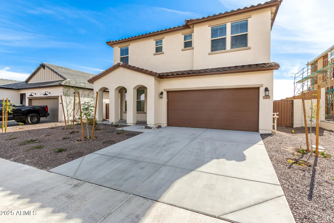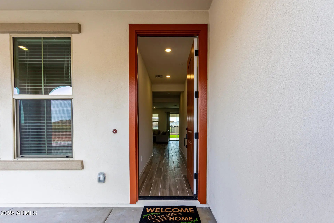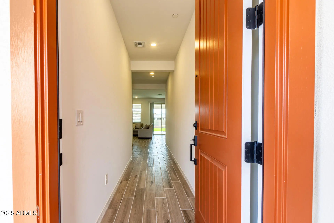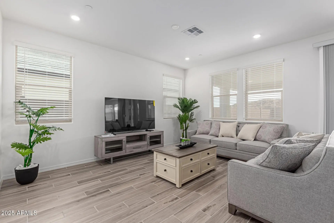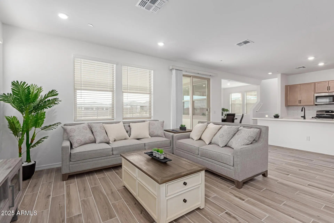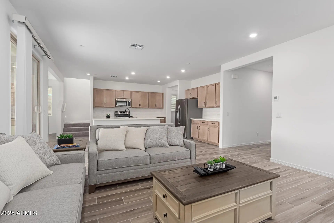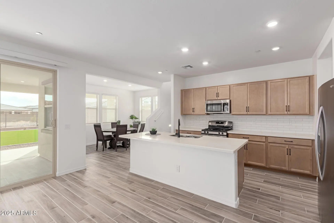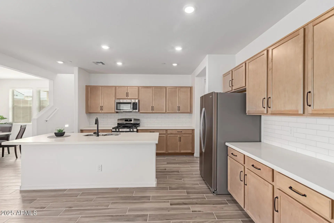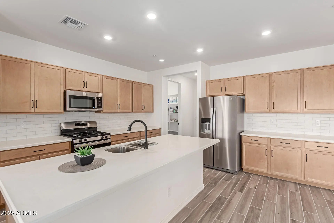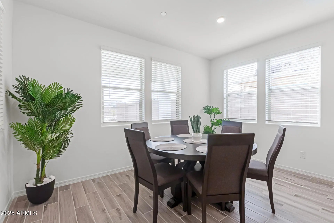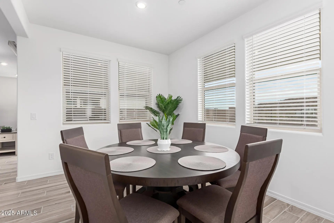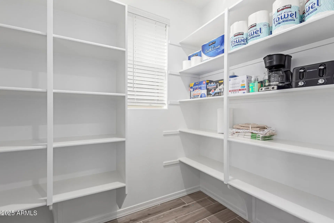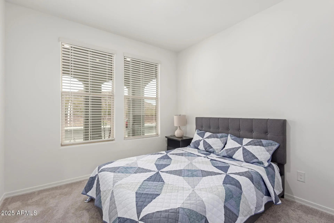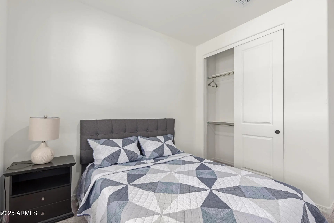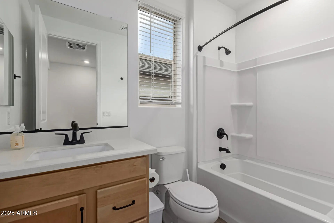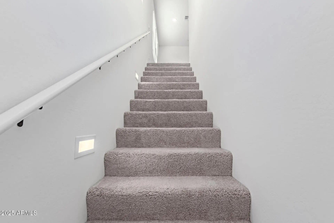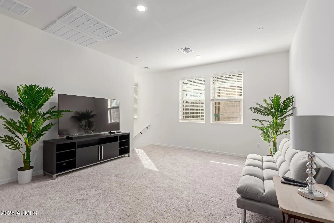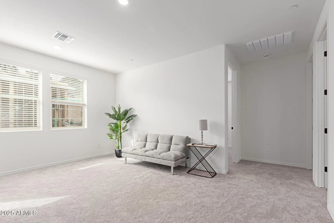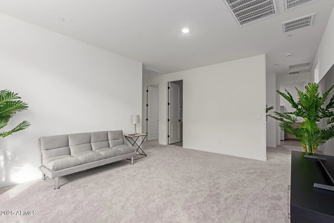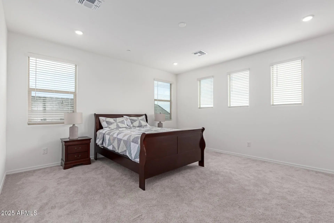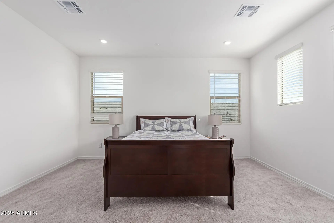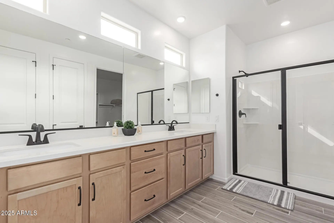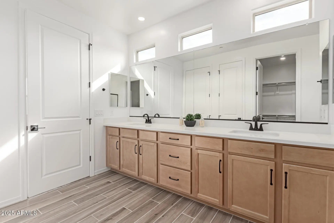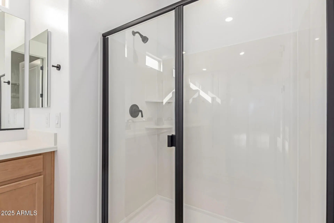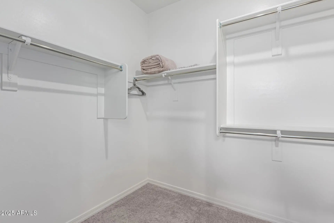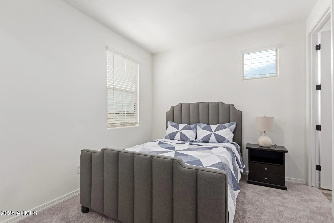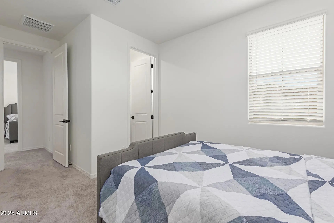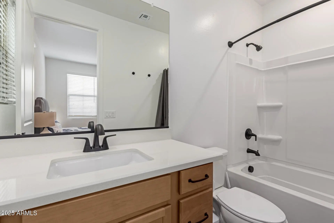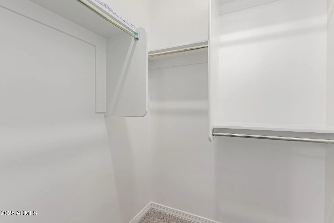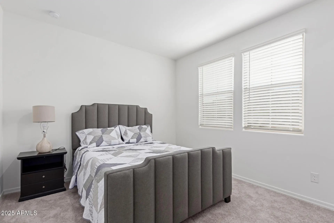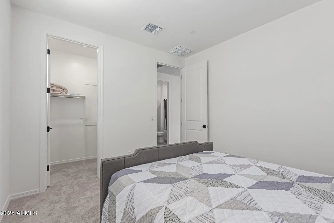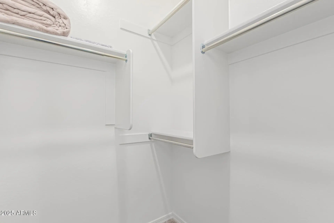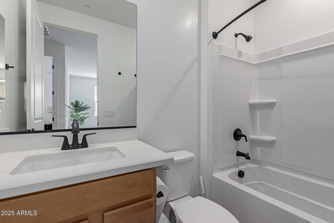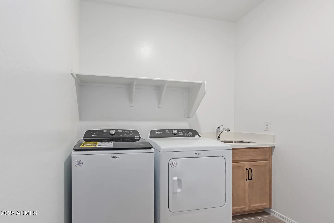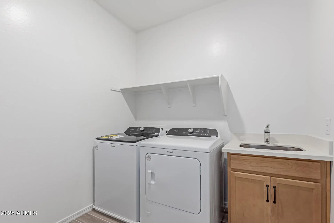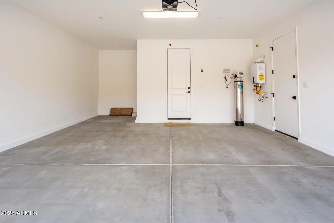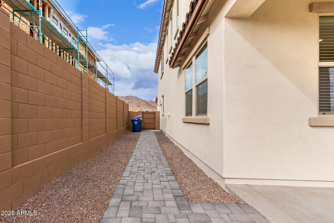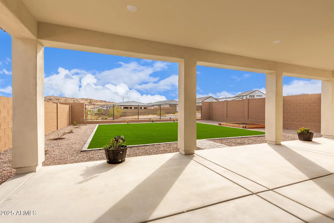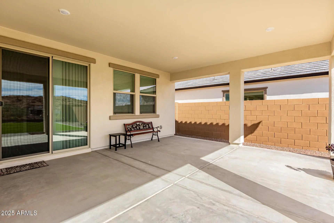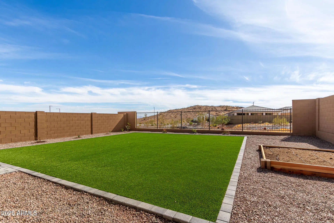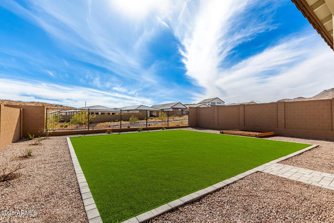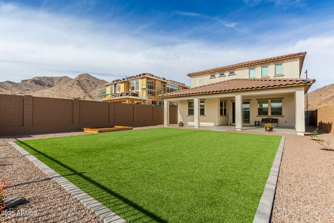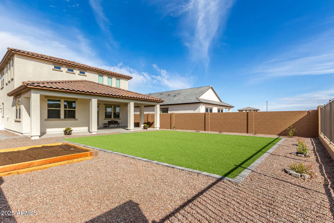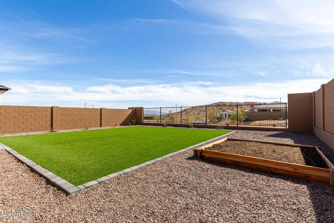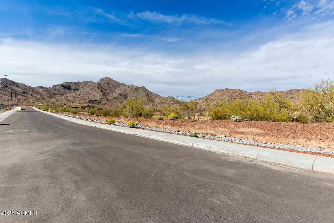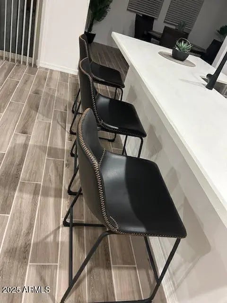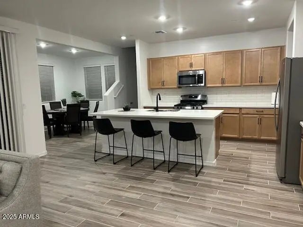- 4 Beds
- 4 Baths
- 2,815 Sqft
- .15 Acres
21283 W Edgemont Avenue
Beautiful Luxury rental home at the Ridge Sienna Hills 4 beds, 4 baths, & a 2-4cars garage. The fabulous interior features tons of natural light, a neutral palette, recessed lighting. Plank Tiles floors Excellent floor plan with a formal dining room & a desirable great room! The impressive kitchen boasts SS appliances, quartz counters, tile backsplash, a huge walk-in pantry, ample wood cabinetry, & an island w/breakfast bar/leather bar stool One bedroom downstairs! Head upstairs to find the other 3 bedrooms plus a cozy loft, The Owner Suite with dual sinks & a walk-in closet & Guest Suite on the 2nd floor Enjoy tranquil mountain views right from your spacious backyard! A covered patio, garden area, artificial turf, & a view fence complete the magnificent view WELCOME TO ARIZONA
Essential Information
- MLS® #6819671
- Price$4,200
- Bedrooms4
- Bathrooms4.00
- Square Footage2,815
- Acres0.15
- Year Built2024
- TypeResidential Lease
- Sub-TypeSingle Family Residence
- StyleContemporary, Spanish
- StatusActive
Community Information
- Address21283 W Edgemont Avenue
- CityBuckeye
- CountyMaricopa
- StateAZ
- Zip Code85396
Subdivision
SIENNA HILLS PARCELS 4 NORTH 6 NORTH
Amenities
- UtilitiesAPS, SW Gas
- Parking Spaces6
- # of Garages2
- ViewCity, City Lights, Mountain(s)
Amenities
Pool, Golf, Community Spa, Community Spa Htd, Community Pool, Biking/Walking Path, Clubhouse, Fitness Center
Parking
Direct Access, Garage Door Opener, Extended Length Garage
Interior
- AppliancesWater Purifier
- # of Stories2
Interior Features
High Speed Internet, Smart Home, Granite Counters, Double Vanity, Upstairs, Eat-in Kitchen, Breakfast Bar, Kitchen Island, Pantry, 3/4 Bath Master Bdrm, Full Bth Master Bdrm
Heating
ENERGY STAR Qualified Equipment, Natural Gas
Cooling
Central Air, ENERGY STAR Qualified Equipment
Exterior
- WindowsLow-Emissivity Windows
- RoofTile
Exterior Features
Sport Court(s), Covered Patio(s), Patio
Lot Description
Gravel/Stone Front, Gravel/Stone Back, Synthetic Grass Back, Auto Timer H2O Front, Irrigation Front, Irrigation Back
Construction
Spray Foam Insulation, Stucco, Wood Frame, Painted
School Information
- HighYoungker High School
District
Buckeye Union High School District
Elementary
John S McCain III Elementary School
Middle
John S McCain III Elementary School
Listing Details
- OfficeWest USA Realty
Price Change History for 21283 W Edgemont Avenue, Buckeye, AZ (MLS® #6819671)
| Date | Details | Change | |
|---|---|---|---|
| Price Increased from $3,550 to $4,200 | |||
| Price Reduced from $3,900 to $3,550 | |||
| Price Increased from $3,700 to $3,900 | |||
| Price Reduced from $3,750 to $3,700 | |||
| Price Reduced from $3,900 to $3,750 | |||
| Show More (1) | |||
| Price Reduced from $4,200 to $3,900 | |||
West USA Realty.
![]() Information Deemed Reliable But Not Guaranteed. All information should be verified by the recipient and none is guaranteed as accurate by ARMLS. ARMLS Logo indicates that a property listed by a real estate brokerage other than Launch Real Estate LLC. Copyright 2026 Arizona Regional Multiple Listing Service, Inc. All rights reserved.
Information Deemed Reliable But Not Guaranteed. All information should be verified by the recipient and none is guaranteed as accurate by ARMLS. ARMLS Logo indicates that a property listed by a real estate brokerage other than Launch Real Estate LLC. Copyright 2026 Arizona Regional Multiple Listing Service, Inc. All rights reserved.
Listing information last updated on January 30th, 2026 at 11:17am MST.



