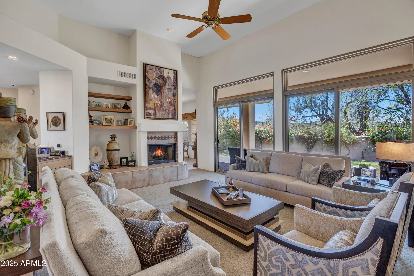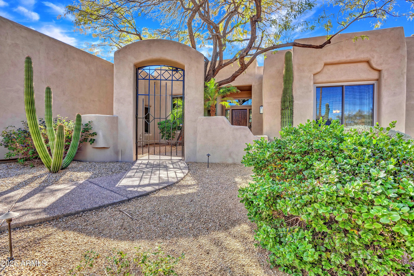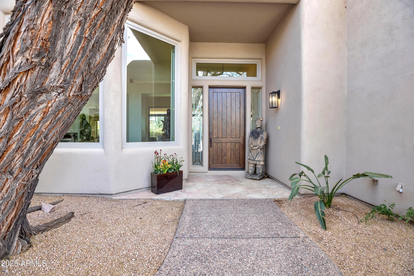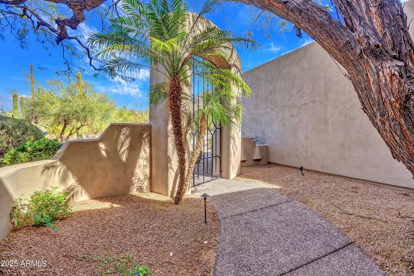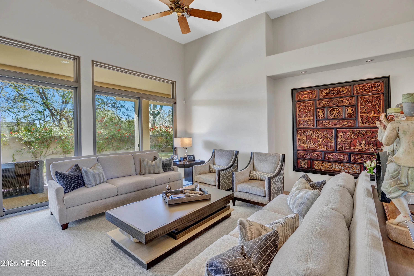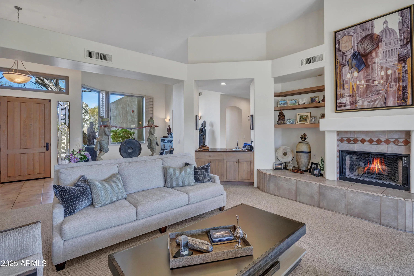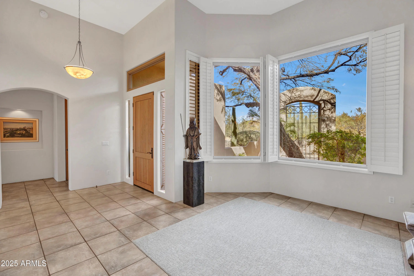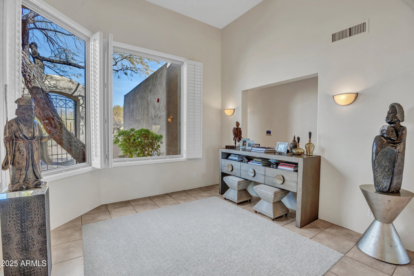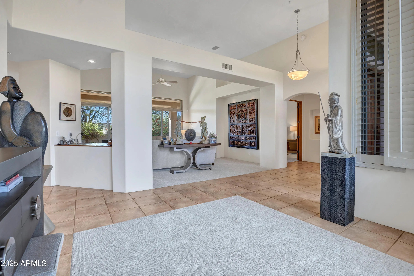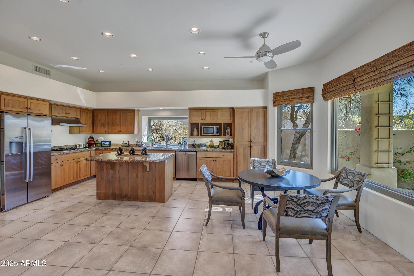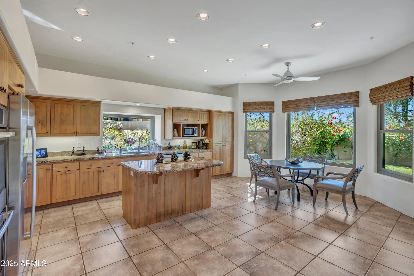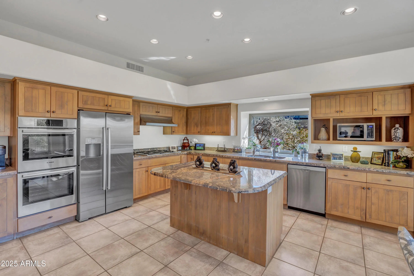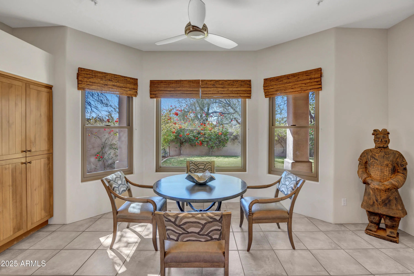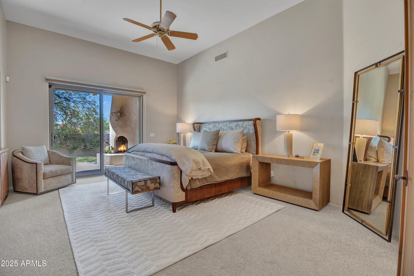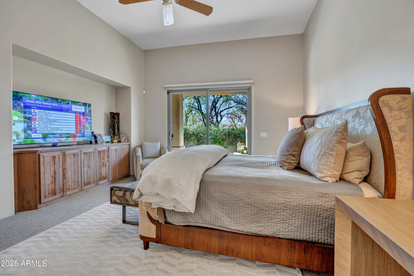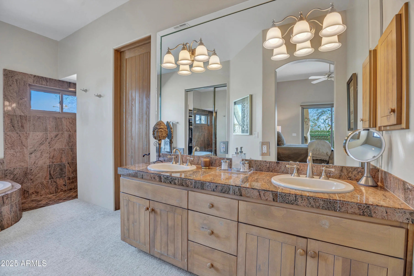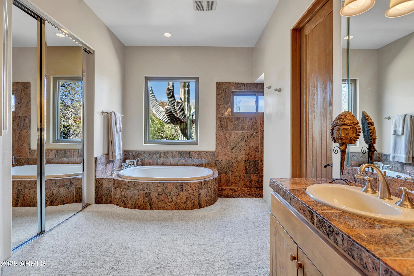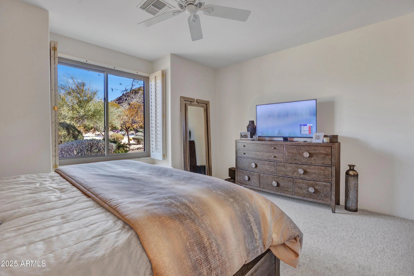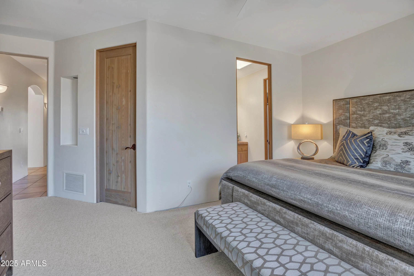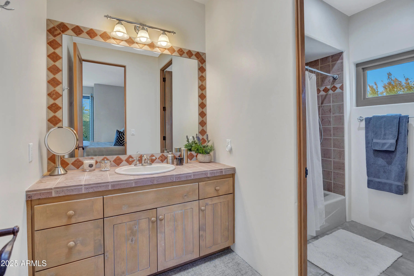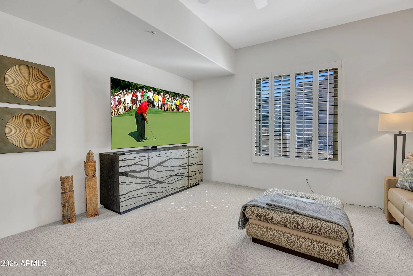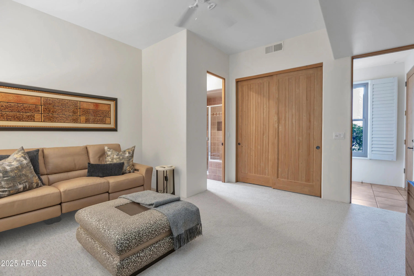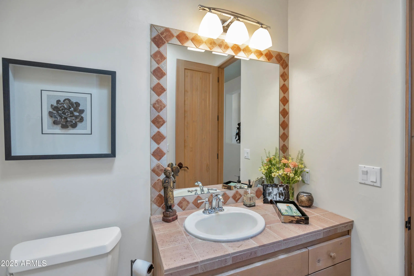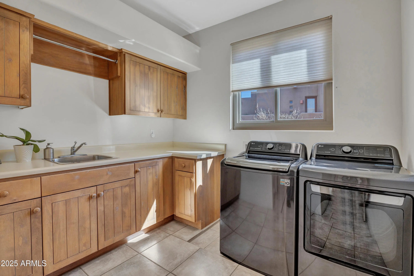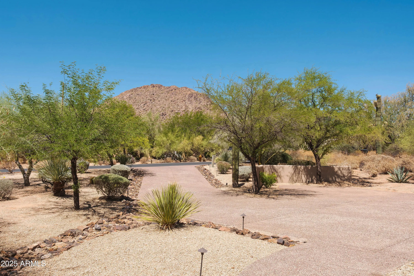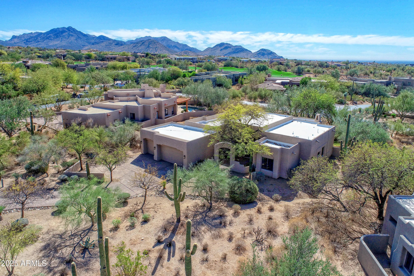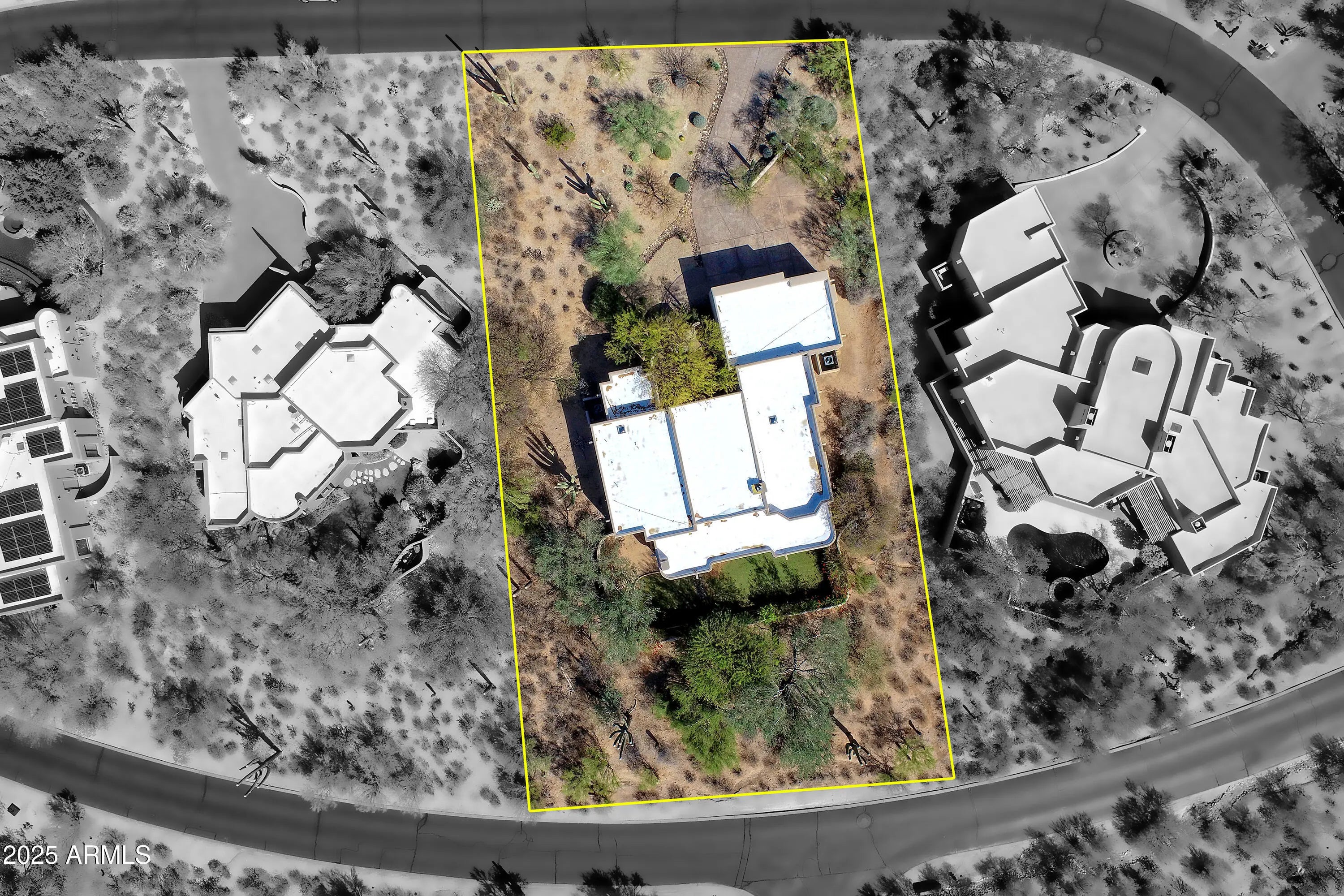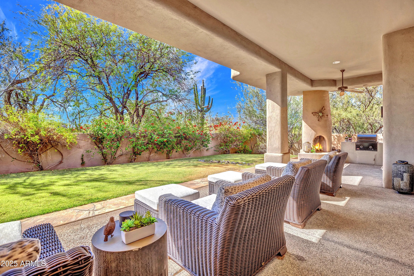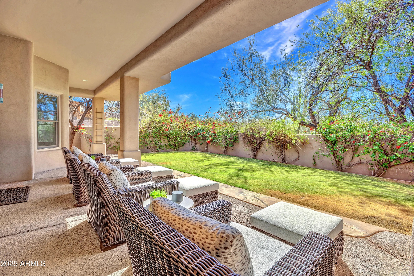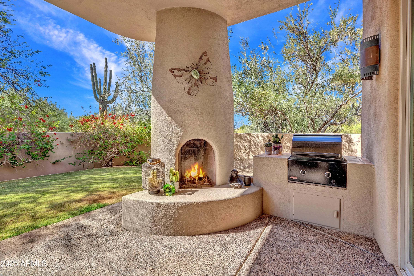- 3 Beds
- 3 Baths
- 2,985 Sqft
- .57 Acres
10040 E Happy Valley Road (unit 249)
IMMEDIATE GOLF MEMBERSHIP AT CLOSE OF ESCROW. Don't miss this outstanding value and opportunity in the world renowned community of Desert Highlands! Beautiful lot location with a 15,000+ square foot building envelope, allowing room to expand! Charming southwest contemporary surrounded by the beauty of the Sonoran Desert. Outstanding interior spaces feature an open and versatile floor plan ~ spacious living room, formal dining room, convenient kitchen with breakfast room. Large primary suite with access to the backyard. 2 spacious guest bedrooms, both with private bathroom access for the comfort of guests. NO INTERIOR STEPS. The entertainer's backyard is southwest living at its finest with an expansive covered patio, built-in barbecue and fireplace. 3-car garage. Designated a top 'Platinum Club of America'' golf club, Desert Highlands amenities include a Jack Nicklaus championship golf course, 18-hole putting course, award winning clubhouse featuring ''Jacks'' gastropub, state of the art fitness center, Highlands Racquet Club featuring grass, clay & pickleball courts,& more. A $190,000 membership fee is due from buyer at close of escrow (Fee will increase to $205,000 on January 1, 2026)
Essential Information
- MLS® #6821602
- Price$1,875,000
- Bedrooms3
- Bathrooms3.00
- Square Footage2,985
- Acres0.57
- Year Built1997
- TypeResidential
- Sub-TypeSingle Family Residence
- StatusActive
Community Information
- SubdivisionDESERT HIGHLANDS
- CityScottsdale
- CountyMaricopa
- StateAZ
- Zip Code85255
Address
10040 E Happy Valley Road (unit 249)
Amenities
- UtilitiesAPS, ButanePropane
- Parking Spaces3
- # of Garages3
- ViewMountain(s)
- PoolNone
Amenities
Pool, Golf, Pickleball, Gated, Community Spa, Community Spa Htd, Guarded Entry, Tennis Court(s), Biking/Walking Path, Fitness Center
Parking
Garage Door Opener, Direct Access, Attch'd Gar Cabinets
Interior
- AppliancesGas Cooktop
- HeatingElectric
- CoolingCentral Air, Ceiling Fan(s)
- FireplaceYes
- # of Stories1
Interior Features
High Speed Internet, Granite Counters, Double Vanity, Eat-in Kitchen, Breakfast Bar, No Interior Steps, Wet Bar, Kitchen Island, Full Bth Master Bdrm, Separate Shwr & Tub, Tub with Jets
Fireplaces
Exterior Fireplace, Living Room, Gas
Exterior
- RoofFoam
- ConstructionStucco, Wood Frame, Painted
Exterior Features
Built-in BBQ, Covered Patio(s), Patio, Private Street(s), Pvt Yrd(s)Crtyrd(s)
Lot Description
North/South Exposure, Sprinklers In Rear, Sprinklers In Front, Desert Back, Desert Front, Grass Back, Auto Timer H2O Front, Auto Timer H2O Back
Windows
Skylight(s), Solar Screens, Dual Pane
School Information
- DistrictCave Creek Unified District
- ElementaryDesert Sun Academy
- MiddleSonoran Trails Middle School
- HighCactus Shadows High School
Listing Details
Office
Russ Lyon Sotheby's International Realty
Price Change History for 10040 E Happy Valley Road (unit 249), Scottsdale, AZ (MLS® #6821602)
| Date | Details | Change |
|---|---|---|
| Price Reduced from $1,925,000 to $1,875,000 |
Russ Lyon Sotheby's International Realty.
![]() Information Deemed Reliable But Not Guaranteed. All information should be verified by the recipient and none is guaranteed as accurate by ARMLS. ARMLS Logo indicates that a property listed by a real estate brokerage other than Launch Real Estate LLC. Copyright 2025 Arizona Regional Multiple Listing Service, Inc. All rights reserved.
Information Deemed Reliable But Not Guaranteed. All information should be verified by the recipient and none is guaranteed as accurate by ARMLS. ARMLS Logo indicates that a property listed by a real estate brokerage other than Launch Real Estate LLC. Copyright 2025 Arizona Regional Multiple Listing Service, Inc. All rights reserved.
Listing information last updated on December 23rd, 2025 at 8:33am MST.



