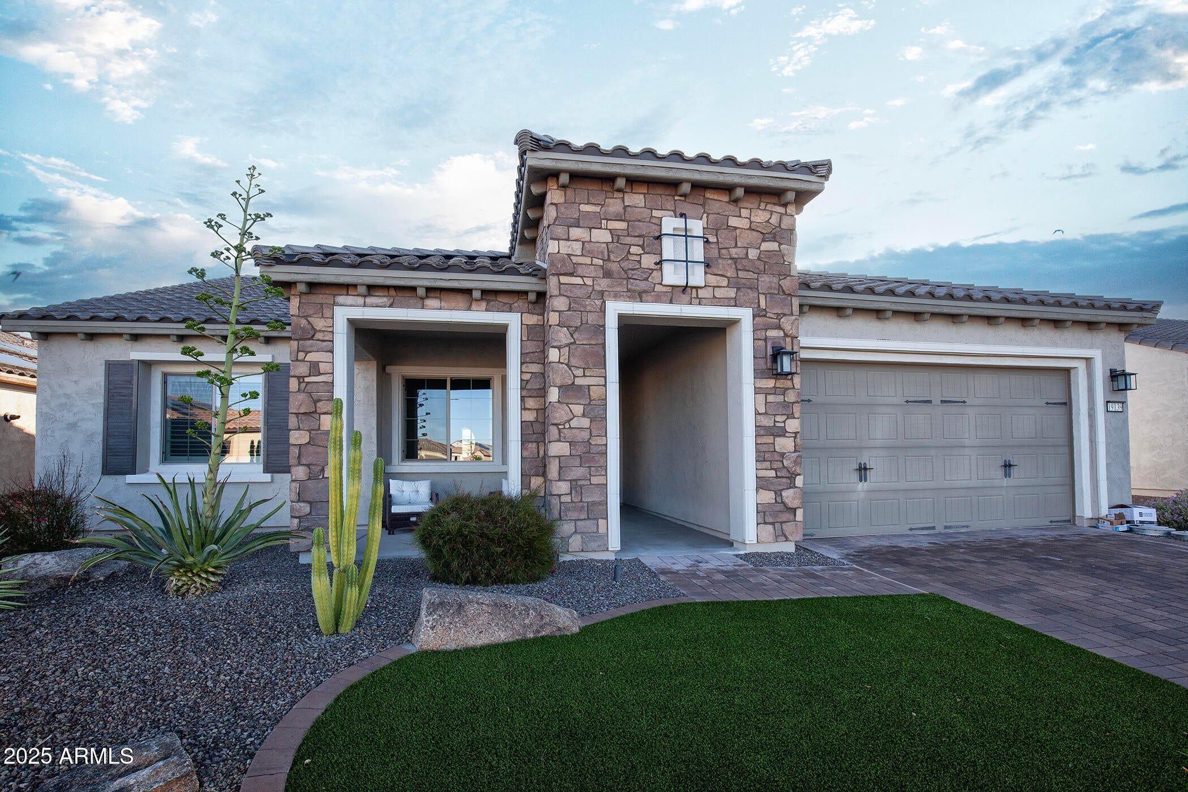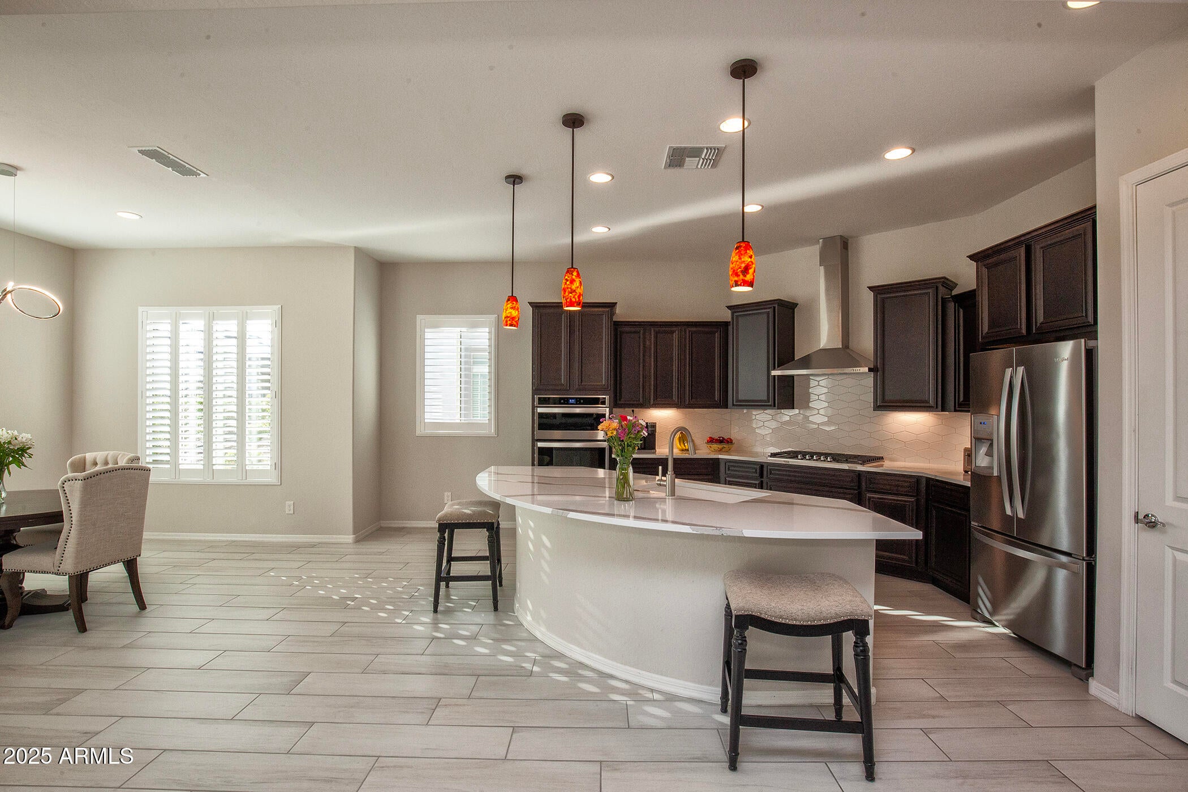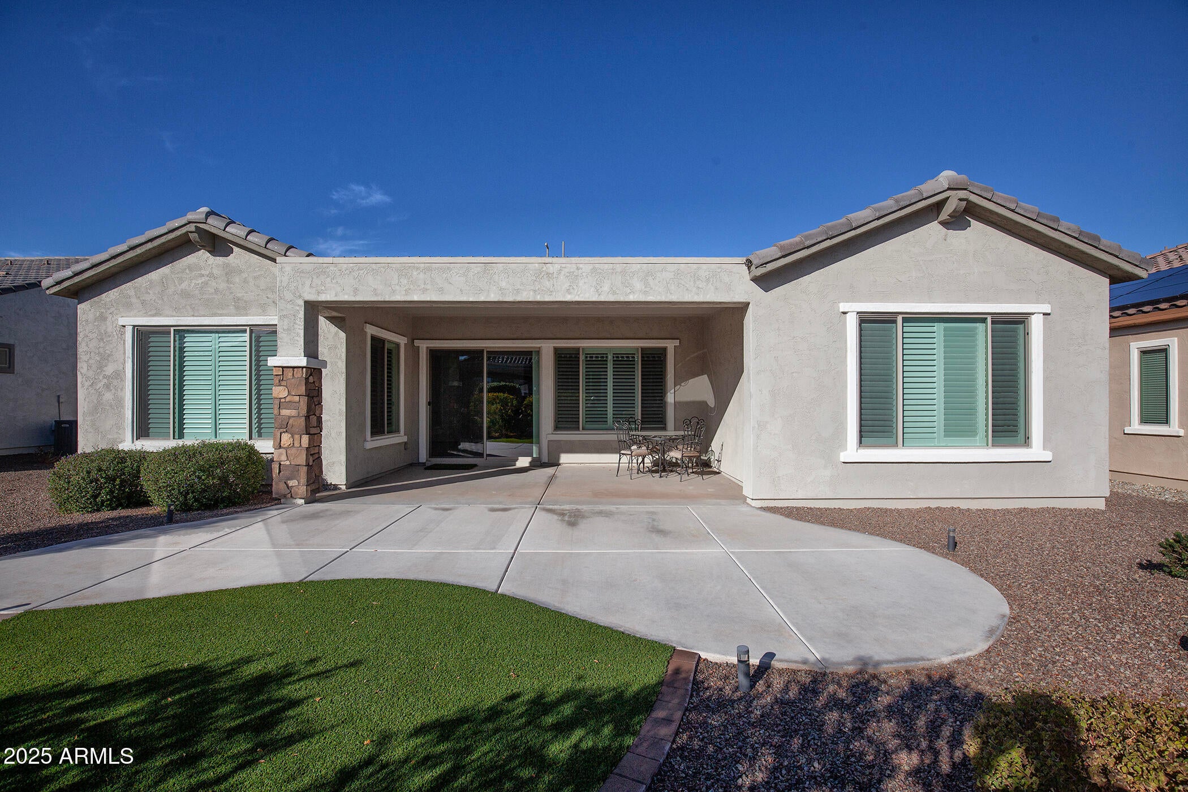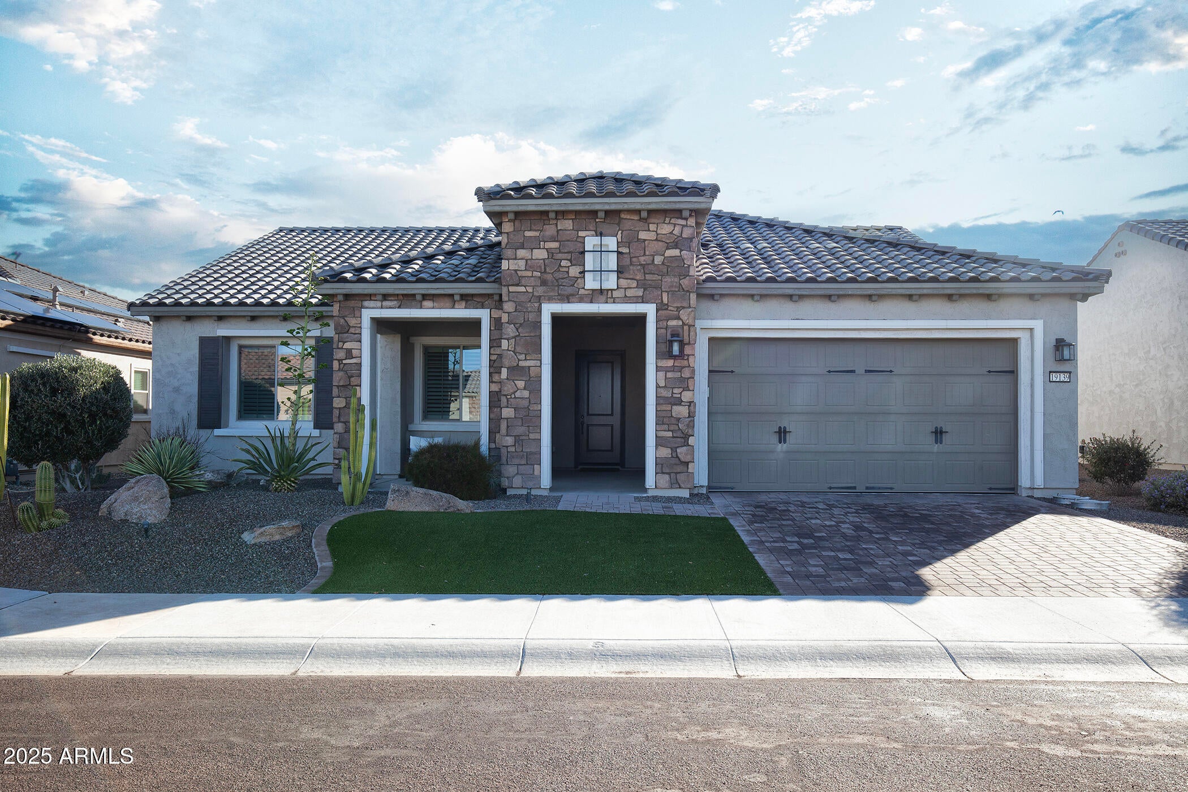- 2 Beds
- 3 Baths
- 2,078 Sqft
- .18 Acres
19139 N 260th Avenue
Better than New Pristine Tuscan PURSUIT on a Large Lot awaits your Enjoyment! This Popular Pursuit Open Concept / Split Bed Room Floor Plan has 10 Ft Ceilings, 2-Panel 8 Ft Doors Throughout, 2 Bedrm, 2.5 Baths, 2 Ft Back of House Extension & 4 Ft Extended 2.5 Car Garage. This Highly Upgraded Pursuit Boasts a Foyer w/ Coffered Ceiling, Plank Tile Floors Throughout, Carpeted Bedrms & Plantation Shutters. ENJOY your LUX Chef's Kitchen w/ Quartz Counters & Island, Tile Back Splash, Upgraded Expresso Cabinets w/ Dual Glide-Out Shelves in Base Cabinets, Whirlpool SS Kitchen Appliances,... more »
Essential Information
- MLS® #6821849
- Price$550,000
- Bedrooms2
- Bathrooms3.00
- Square Footage2,078
- Acres0.18
- Year Built2021
- TypeResidential
- Sub-TypeSingle Family Residence
- StyleSanta Barbara/Tuscan
- StatusActive
Community Information
- Address19139 N 260th Avenue
- CityBuckeye
- CountyMaricopa
- StateAZ
- Zip Code85396
Subdivision
SUN CITY FESTIVAL PLANNING AREA 2 PARCEL C2
Amenities
- UtilitiesAPS,SW Gas3
- Parking Spaces3
- # of Garages3
- PoolNone
Amenities
Pickleball, Community Spa, Community Spa Htd, Community Pool Htd, Community Pool, Community Media Room, Golf, Tennis Court(s), Playground, Biking/Walking Path, Clubhouse, Fitness Center
Parking
Garage Door Opener, Extended Length Garage, Direct Access
Interior
- HeatingNatural Gas
- FireplacesNone
- # of Stories1
Interior Features
Breakfast Bar, 9+ Flat Ceilings, Soft Water Loop, Kitchen Island, Pantry, 3/4 Bath Master Bdrm, Double Vanity, High Speed Internet
Cooling
Central Air, Ceiling Fan(s), Programmable Thmstat
Exterior
- RoofConcrete, Rolled/Hot Mop
Lot Description
Sprinklers In Rear, Sprinklers In Front, Desert Back, Desert Front, Gravel/Stone Front, Gravel/Stone Back, Synthetic Grass Frnt, Synthetic Grass Back, Auto Timer H2O Front, Auto Timer H2O Back
Windows
Low-Emissivity Windows, Dual Pane, Tinted Windows, Vinyl Frame
Construction
Stucco, Wood Frame, Blown Cellulose, Painted, Ducts Professionally Air-Sealed
School Information
- DistrictWickenburg Unified District
- HighWickenburg High School
Elementary
Festival Foothills Elementary School
Middle
Festival Foothills Elementary School
Listing Details
- OfficeRealty ONE Group
Price Change History for 19139 N 260th Avenue, Buckeye, AZ (MLS® #6821849)
| Date | Details | Change |
|---|---|---|
| Price Reduced from $560,000 to $550,000 |
Realty ONE Group.
![]() Information Deemed Reliable But Not Guaranteed. All information should be verified by the recipient and none is guaranteed as accurate by ARMLS. ARMLS Logo indicates that a property listed by a real estate brokerage other than Launch Real Estate LLC. Copyright 2025 Arizona Regional Multiple Listing Service, Inc. All rights reserved.
Information Deemed Reliable But Not Guaranteed. All information should be verified by the recipient and none is guaranteed as accurate by ARMLS. ARMLS Logo indicates that a property listed by a real estate brokerage other than Launch Real Estate LLC. Copyright 2025 Arizona Regional Multiple Listing Service, Inc. All rights reserved.
Listing information last updated on May 30th, 2025 at 3:00am MST.










































































